Ванная комната с открытыми фасадами и светлыми деревянными фасадами – фото дизайна интерьера
Сортировать:
Бюджет
Сортировать:Популярное за сегодня
1 - 20 из 1 440 фото
1 из 3

Unique French Country powder bath vanity by Koch is knotty alder with mesh inserts.
На фото: ванная комната с открытыми фасадами, светлыми деревянными фасадами, синими стенами, паркетным полом среднего тона, коричневым полом, тумбой под одну раковину, напольной тумбой и обоями на стенах с
На фото: ванная комната с открытыми фасадами, светлыми деревянными фасадами, синими стенами, паркетным полом среднего тона, коричневым полом, тумбой под одну раковину, напольной тумбой и обоями на стенах с

Shop the Look, See the Photo Tour here: https://www.studio-mcgee.com/studioblog/2016/4/4/modern-mountain-home-tour
Watch the Webisode: https://www.youtube.com/watch?v=JtwvqrNPjhU
Travis J Photography
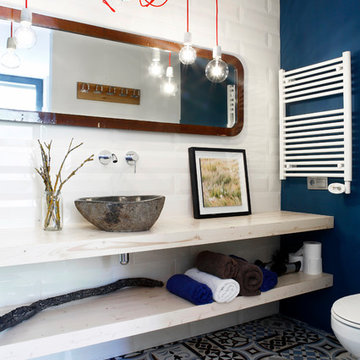
Идея дизайна: ванная комната в стиле фьюжн с открытыми фасадами, светлыми деревянными фасадами, столешницей из дерева, белой плиткой, плиткой кабанчик, синими стенами, полом из цементной плитки, настольной раковиной, разноцветным полом и бежевой столешницей
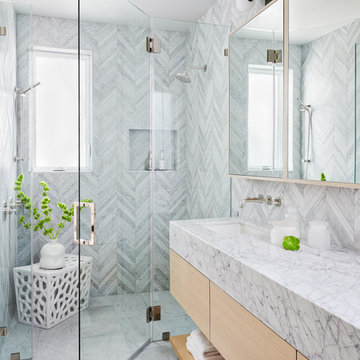
Jean Bai / Konstrukt Photo
Пример оригинального дизайна: ванная комната в стиле неоклассика (современная классика) с открытыми фасадами, светлыми деревянными фасадами, душем в нише, мраморной плиткой, серыми стенами, мраморным полом, врезной раковиной, серым полом, душем с распашными дверями, серой столешницей и зеркалом с подсветкой
Пример оригинального дизайна: ванная комната в стиле неоклассика (современная классика) с открытыми фасадами, светлыми деревянными фасадами, душем в нише, мраморной плиткой, серыми стенами, мраморным полом, врезной раковиной, серым полом, душем с распашными дверями, серой столешницей и зеркалом с подсветкой

Идея дизайна: ванная комната среднего размера в современном стиле с отдельно стоящей ванной, душем без бортиков, инсталляцией, серой плиткой, настольной раковиной, серым полом, открытыми фасадами, светлыми деревянными фасадами, серыми стенами, полом из сланца, столешницей из дерева, коричневой столешницей, душевой кабиной и душем с раздвижными дверями

Jon Furley
На фото: главная ванная комната среднего размера в классическом стиле с открытыми фасадами, светлыми деревянными фасадами, отдельно стоящей ванной, раздельным унитазом, зеленой плиткой, плиткой кабанчик, белыми стенами, настольной раковиной, столешницей из дерева, оранжевым полом и паркетным полом среднего тона с
На фото: главная ванная комната среднего размера в классическом стиле с открытыми фасадами, светлыми деревянными фасадами, отдельно стоящей ванной, раздельным унитазом, зеленой плиткой, плиткой кабанчик, белыми стенами, настольной раковиной, столешницей из дерева, оранжевым полом и паркетным полом среднего тона с
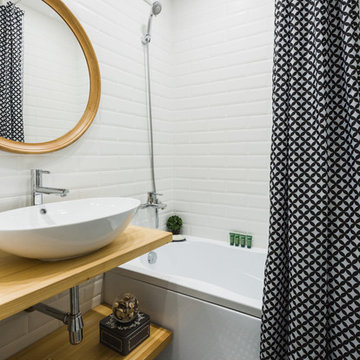
Свежая идея для дизайна: ванная комната в скандинавском стиле с душем над ванной, керамической плиткой, полом из керамической плитки, открытыми фасадами, ванной в нише, белой плиткой, настольной раковиной, столешницей из дерева, светлыми деревянными фасадами, шторкой для ванной, бежевой столешницей и зеркалом с подсветкой - отличное фото интерьера
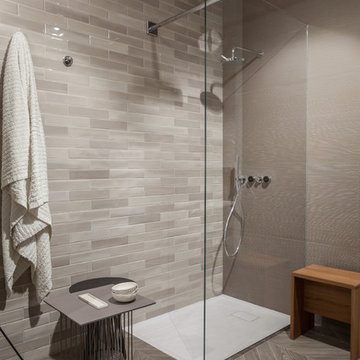
Part of the Shadebox program our shadebrick series has a contemporary colour palette and a beautiful glazed finish.
For residential and commercial walls Interior only.

This Paradise Model ATU is extra tall and grand! As you would in you have a couch for lounging, a 6 drawer dresser for clothing, and a seating area and closet that mirrors the kitchen. Quartz countertops waterfall over the side of the cabinets encasing them in stone. The custom kitchen cabinetry is sealed in a clear coat keeping the wood tone light. Black hardware accents with contrast to the light wood. A main-floor bedroom- no crawling in and out of bed. The wallpaper was an owner request; what do you think of their choice?
The bathroom has natural edge Hawaiian mango wood slabs spanning the length of the bump-out: the vanity countertop and the shelf beneath. The entire bump-out-side wall is tiled floor to ceiling with a diamond print pattern. The shower follows the high contrast trend with one white wall and one black wall in matching square pearl finish. The warmth of the terra cotta floor adds earthy warmth that gives life to the wood. 3 wall lights hang down illuminating the vanity, though durning the day, you likely wont need it with the natural light shining in from two perfect angled long windows.
This Paradise model was way customized. The biggest alterations were to remove the loft altogether and have one consistent roofline throughout. We were able to make the kitchen windows a bit taller because there was no loft we had to stay below over the kitchen. This ATU was perfect for an extra tall person. After editing out a loft, we had these big interior walls to work with and although we always have the high-up octagon windows on the interior walls to keep thing light and the flow coming through, we took it a step (or should I say foot) further and made the french pocket doors extra tall. This also made the shower wall tile and shower head extra tall. We added another ceiling fan above the kitchen and when all of those awning windows are opened up, all the hot air goes right up and out.

На фото: маленькая ванная комната в стиле кантри с душем без бортиков, плиткой из травертина, белыми стенами, светлым паркетным полом, столешницей из дерева, открытыми фасадами, светлыми деревянными фасадами, серой плиткой и настольной раковиной для на участке и в саду
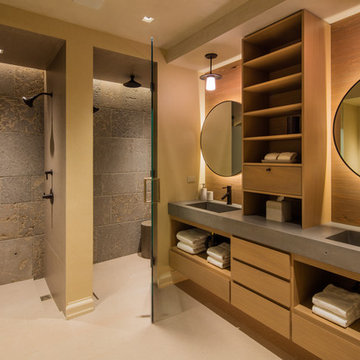
Идея дизайна: главная ванная комната в стиле неоклассика (современная классика) с открытыми фасадами, светлыми деревянными фасадами, душем без бортиков, бежевой плиткой, серой плиткой, бежевыми стенами, монолитной раковиной и душем с распашными дверями

Claudia Uribe Touri Photography
Стильный дизайн: главная ванная комната среднего размера в современном стиле с открытыми фасадами, светлыми деревянными фасадами, белой плиткой, каменной плиткой, серыми стенами, мраморным полом, унитазом-моноблоком, монолитной раковиной и столешницей из бетона - последний тренд
Стильный дизайн: главная ванная комната среднего размера в современном стиле с открытыми фасадами, светлыми деревянными фасадами, белой плиткой, каменной плиткой, серыми стенами, мраморным полом, унитазом-моноблоком, монолитной раковиной и столешницей из бетона - последний тренд

The Home Doctors Inc
Идея дизайна: маленькая главная ванная комната в стиле фьюжн с открытыми фасадами, светлыми деревянными фасадами, открытым душем, унитазом-моноблоком, синей плиткой, разноцветной плиткой, стеклянной плиткой, синими стенами, полом из керамогранита, монолитной раковиной и столешницей из искусственного камня для на участке и в саду
Идея дизайна: маленькая главная ванная комната в стиле фьюжн с открытыми фасадами, светлыми деревянными фасадами, открытым душем, унитазом-моноблоком, синей плиткой, разноцветной плиткой, стеклянной плиткой, синими стенами, полом из керамогранита, монолитной раковиной и столешницей из искусственного камня для на участке и в саду
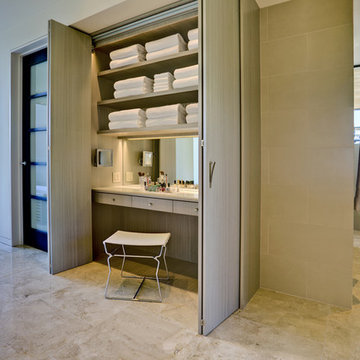
Our client initially asked us to assist with selecting materials and designing a guest bath for their new Tucson home. Our scope of work progressively expanded into interior architecture and detailing, including the kitchen, baths, fireplaces, stair, custom millwork, doors, guardrails, and lighting for the residence – essentially everything except the furniture. The home is loosely defined by a series of thick, parallel walls supporting planar roof elements floating above the desert floor. Our approach was to not only reinforce the general intentions of the architecture but to more clearly articulate its meaning. We began by adopting a limited palette of desert neutrals, providing continuity to the uniquely differentiated spaces. Much of the detailing shares a common vocabulary, while numerous objects (such as the elements of the master bath – each operating on their own terms) coalesce comfortably in the rich compositional language.
Photo Credit: William Lesch

На фото: маленькая главная ванная комната в современном стиле с открытыми фасадами, светлыми деревянными фасадами, отдельно стоящей ванной, открытым душем, синей плиткой, керамической плиткой, синими стенами, полом из терраццо, столешницей из искусственного кварца, серым полом, открытым душем, белой столешницей, тумбой под одну раковину и подвесной тумбой для на участке и в саду с
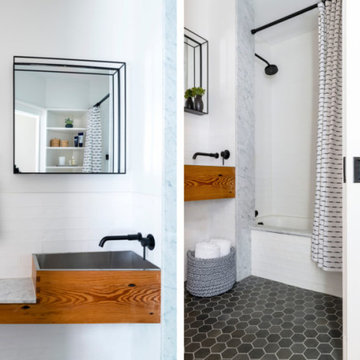
Пример оригинального дизайна: маленькая ванная комната в современном стиле с открытыми фасадами, светлыми деревянными фасадами, накладной ванной, белой плиткой, керамической плиткой, душевой кабиной, подвесной раковиной, мраморной столешницей, серой столешницей, тумбой под одну раковину, встроенной тумбой, унитазом-моноблоком, белыми стенами, полом из керамической плитки и черным полом для на участке и в саду
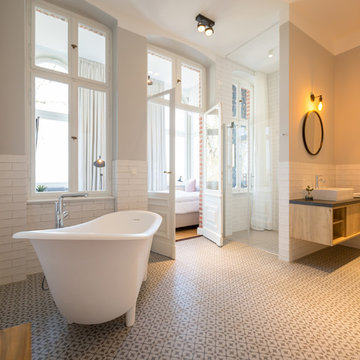
На фото: большая главная ванная комната в современном стиле с открытыми фасадами, отдельно стоящей ванной, белой плиткой, плиткой кабанчик, полом из керамической плитки, настольной раковиной, душем с распашными дверями, светлыми деревянными фасадами, душем без бортиков, серыми стенами, белым полом и серой столешницей
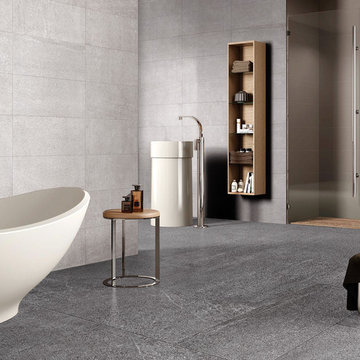
A gorgeous dark grey bathroom with our Alpine series. Perfect for residential walls and floors; commercial walls and generally heavy traffic wear floors.
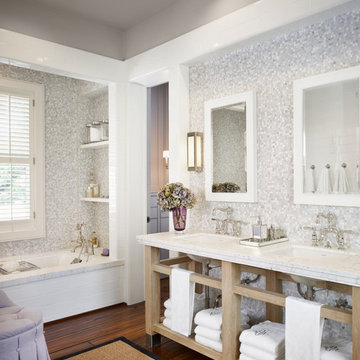
Casey Dunn Photography
На фото: большая главная ванная комната в стиле кантри с серой плиткой, белой плиткой, плиткой мозаикой, темным паркетным полом, врезной раковиной, открытыми фасадами, светлыми деревянными фасадами, ванной в нише, серыми стенами и мраморной столешницей с
На фото: большая главная ванная комната в стиле кантри с серой плиткой, белой плиткой, плиткой мозаикой, темным паркетным полом, врезной раковиной, открытыми фасадами, светлыми деревянными фасадами, ванной в нише, серыми стенами и мраморной столешницей с

bath remodelers, bath, remodeler, remodelers, renovation, bath designers, cabinetry, countertops, cabinets, clean lines, modern storage,, glass backsplash, general contractor, renovation, renovating, luxury, unique, high end homes, design build firms, custom construction, luxury homes,
Ванная комната с открытыми фасадами и светлыми деревянными фасадами – фото дизайна интерьера
1