Ванная комната с открытыми фасадами и коричневыми стенами – фото дизайна интерьера
Сортировать:
Бюджет
Сортировать:Популярное за сегодня
1 - 20 из 425 фото
1 из 3

Huntley is a 9 inch x 60 inch SPC Vinyl Plank with a rustic and charming oak design in clean beige hues. This flooring is constructed with a waterproof SPC core, 20mil protective wear layer, rare 60 inch length planks, and unbelievably realistic wood grain texture.

Painting small spaces in dark colors actually makes them appear larger. Floating shelves and an open vanity lend a feeling of airiness to this restroom.

The goal of this project was to build a house that would be energy efficient using materials that were both economical and environmentally conscious. Due to the extremely cold winter weather conditions in the Catskills, insulating the house was a primary concern. The main structure of the house is a timber frame from an nineteenth century barn that has been restored and raised on this new site. The entirety of this frame has then been wrapped in SIPs (structural insulated panels), both walls and the roof. The house is slab on grade, insulated from below. The concrete slab was poured with a radiant heating system inside and the top of the slab was polished and left exposed as the flooring surface. Fiberglass windows with an extremely high R-value were chosen for their green properties. Care was also taken during construction to make all of the joints between the SIPs panels and around window and door openings as airtight as possible. The fact that the house is so airtight along with the high overall insulatory value achieved from the insulated slab, SIPs panels, and windows make the house very energy efficient. The house utilizes an air exchanger, a device that brings fresh air in from outside without loosing heat and circulates the air within the house to move warmer air down from the second floor. Other green materials in the home include reclaimed barn wood used for the floor and ceiling of the second floor, reclaimed wood stairs and bathroom vanity, and an on-demand hot water/boiler system. The exterior of the house is clad in black corrugated aluminum with an aluminum standing seam roof. Because of the extremely cold winter temperatures windows are used discerningly, the three largest windows are on the first floor providing the main living areas with a majestic view of the Catskill mountains.
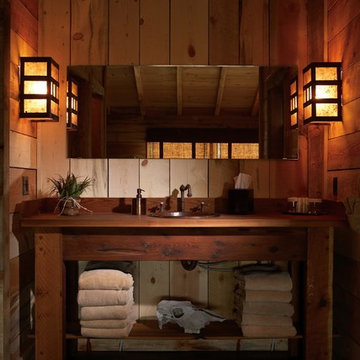
Свежая идея для дизайна: маленькая ванная комната в стиле рустика с открытыми фасадами, темными деревянными фасадами, накладной раковиной, столешницей из дерева, темным паркетным полом, коричневыми стенами, душевой кабиной и коричневой столешницей для на участке и в саду - отличное фото интерьера

На фото: маленькая ванная комната в стиле модернизм с открытым душем, коричневой плиткой, полом из керамической плитки, душевой кабиной, врезной раковиной, столешницей из плитки, открытыми фасадами, коричневыми фасадами, унитазом-моноблоком, керамической плиткой, коричневыми стенами, коричневой столешницей, коричневым полом и открытым душем для на участке и в саду с
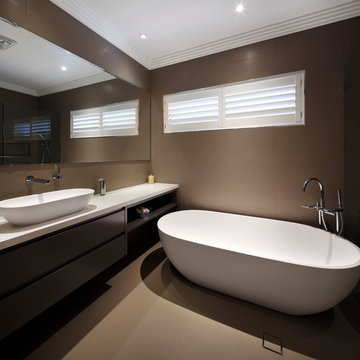
Zeitgeist Photography
На фото: большая главная ванная комната в современном стиле с открытыми фасадами, коричневыми фасадами, отдельно стоящей ванной, коричневой плиткой, керамогранитной плиткой, коричневыми стенами, полом из керамогранита, настольной раковиной, столешницей из кварцита, бежевым полом и белой столешницей
На фото: большая главная ванная комната в современном стиле с открытыми фасадами, коричневыми фасадами, отдельно стоящей ванной, коричневой плиткой, керамогранитной плиткой, коричневыми стенами, полом из керамогранита, настольной раковиной, столешницей из кварцита, бежевым полом и белой столешницей
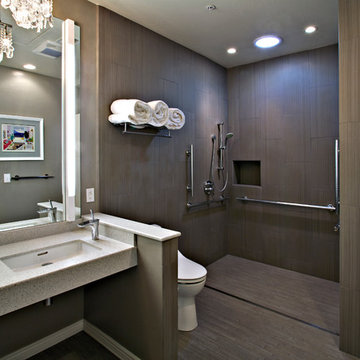
In the Phoenix or Scottsdale metro areas? Call or email now for your free consultation: 480-443-9100 gcarlson@carlsonhomesscottsdale.com
Interior design: Cyndi Rosenstein
Photo: Pam Singleton
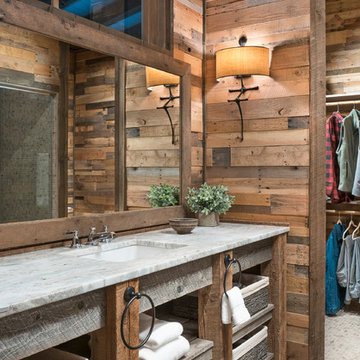
Making used pallets great again!
На фото: ванная комната в стиле рустика с коричневыми стенами, открытыми фасадами, фасадами цвета дерева среднего тона, полом из мозаичной плитки, врезной раковиной, серым полом и белой столешницей с
На фото: ванная комната в стиле рустика с коричневыми стенами, открытыми фасадами, фасадами цвета дерева среднего тона, полом из мозаичной плитки, врезной раковиной, серым полом и белой столешницей с
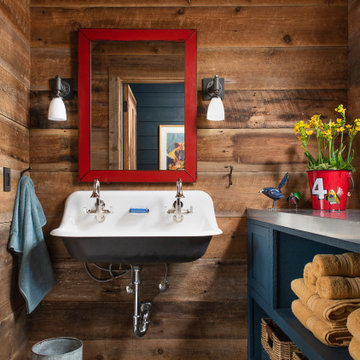
Идея дизайна: детская ванная комната в стиле рустика с открытыми фасадами, синими фасадами, коричневыми стенами, раковиной с несколькими смесителями, столешницей из нержавеющей стали и серым полом
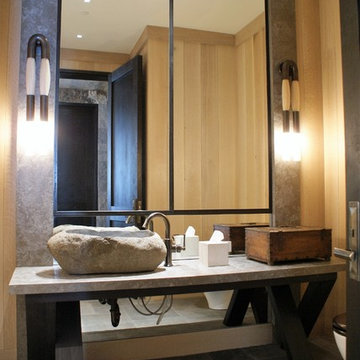
Идея дизайна: главная ванная комната среднего размера в стиле кантри с открытыми фасадами, коричневыми стенами, полом из керамической плитки, настольной раковиной и столешницей из бетона
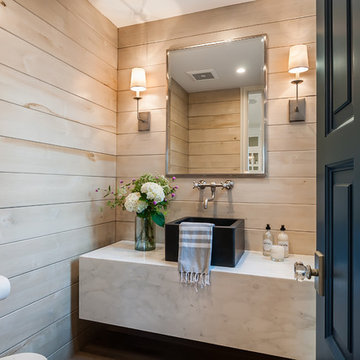
Пример оригинального дизайна: маленькая ванная комната в стиле кантри с открытыми фасадами, белыми фасадами, коричневыми стенами, светлым паркетным полом, душевой кабиной, настольной раковиной, мраморной столешницей, коричневым полом и серой столешницей для на участке и в саду
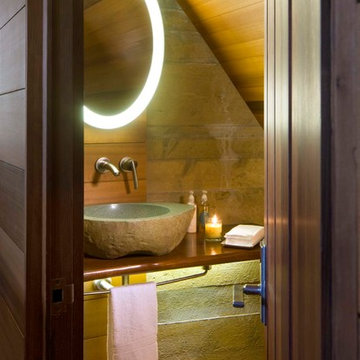
David Marlow
Interior design of bath and material layouts
Идея дизайна: ванная комната среднего размера в современном стиле с открытыми фасадами, фасадами цвета дерева среднего тона, инсталляцией, коричневой плиткой, коричневыми стенами, паркетным полом среднего тона, душевой кабиной, настольной раковиной, столешницей из дерева и коричневым полом
Идея дизайна: ванная комната среднего размера в современном стиле с открытыми фасадами, фасадами цвета дерева среднего тона, инсталляцией, коричневой плиткой, коричневыми стенами, паркетным полом среднего тона, душевой кабиной, настольной раковиной, столешницей из дерева и коричневым полом
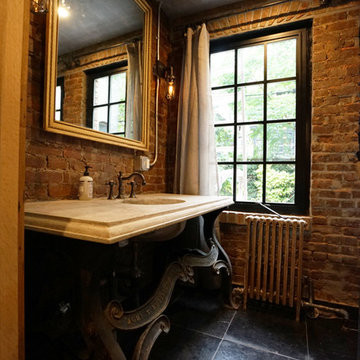
Small garden bath turned into a mini spa; reclaimed antique cast iron machine base with a custom cast concrete top. Lots of exposed brick and earth-pigmented hand plaster finish on walls and ceiling, with black natural travertine stone floor and shower walls. Black steel custom built French windows and sheer linen curtains offer privacy from the garden.
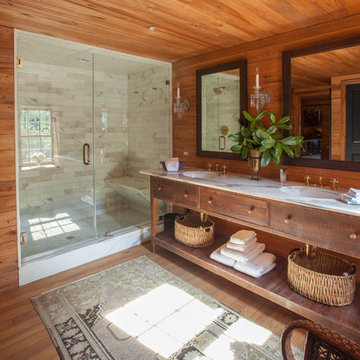
Пример оригинального дизайна: главная ванная комната в стиле кантри с врезной раковиной, темными деревянными фасадами, мраморной столешницей, душем в нише, коричневыми стенами, паркетным полом среднего тона и открытыми фасадами
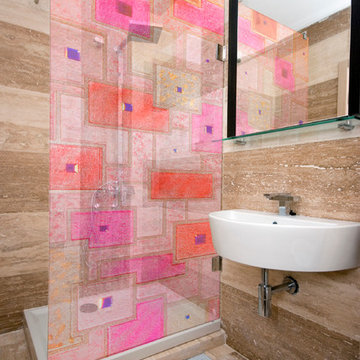
This custom shower glass partition is a perfect way to decorate your bathroom and bring contemporary flavor to the environment! Made from 1/2" thick tempered glass, can be laminated for safety. The exterior side of the shower is carved and painted, the side that is exposed to the water remains smooth
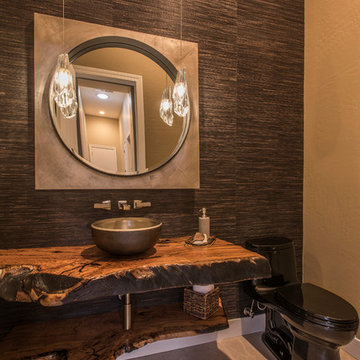
Свежая идея для дизайна: ванная комната среднего размера в современном стиле с открытыми фасадами, коричневыми стенами, полом из керамогранита, настольной раковиной, столешницей из дерева, бежевым полом и коричневой столешницей - отличное фото интерьера
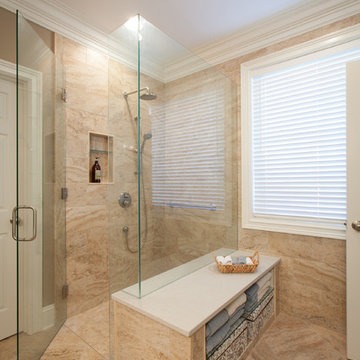
I was brought in on this Master Bathroom project to help design the floor-plan and select the materials. We started out by moving the location of the bathroom door (not pictured). Moving the door allowed the areas where the vanities are located, to have better use. I then selected this porcelain tile for the flooring and walls. We eliminated the curb from this shower and had a custom shower enclosure made. These glass doors are just about 8' high. I wanted to keep the crown molding that was already in the bathroom, so we ran the wall tile to the bottom of the crown molding. The custom built storage bench really makes the space beautiful. Photography by Mark Bealer @ Studio 66, LLC
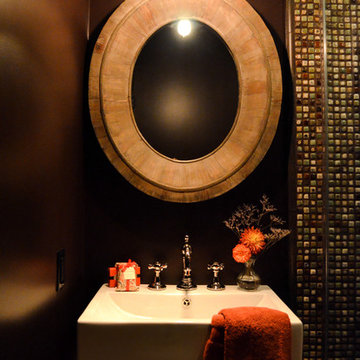
Dark paint can be sensational; however the drywall needs to be as close to flawless as possible to avoid seeing imperfections. Even the slightest bump in the wall can look magnified if painted a dark color.
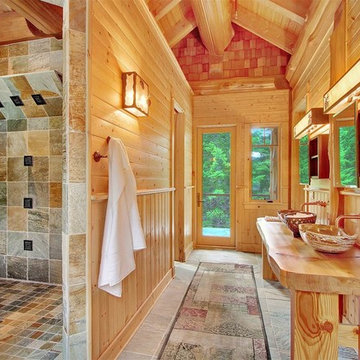
This beautiful master bathroom features wood walls and counter top with a floor to ceiling stone walk in shower.
Идея дизайна: большая главная ванная комната в стиле рустика с открытыми фасадами, фасадами цвета дерева среднего тона, угловым душем, коричневыми стенами, столешницей из дерева, ванной в нише и душем с распашными дверями
Идея дизайна: большая главная ванная комната в стиле рустика с открытыми фасадами, фасадами цвета дерева среднего тона, угловым душем, коричневыми стенами, столешницей из дерева, ванной в нише и душем с распашными дверями
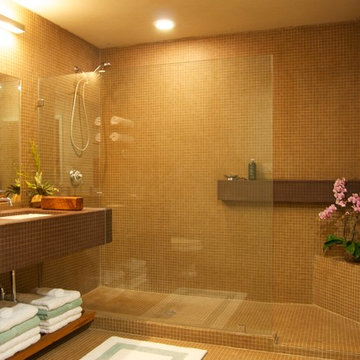
Свежая идея для дизайна: маленькая ванная комната в стиле модернизм с открытым душем, коричневой плиткой, полом из керамической плитки, душевой кабиной, врезной раковиной, столешницей из плитки, открытыми фасадами, коричневыми фасадами, унитазом-моноблоком, керамической плиткой и коричневыми стенами для на участке и в саду - отличное фото интерьера
Ванная комната с открытыми фасадами и коричневыми стенами – фото дизайна интерьера
1