Ванная комната с консольной раковиной и душем с распашными дверями – фото дизайна интерьера
Сортировать:
Бюджет
Сортировать:Популярное за сегодня
1 - 20 из 2 680 фото
1 из 3

This 80's style Mediterranean Revival house was modernized to fit the needs of a bustling family. The home was updated from a choppy and enclosed layout to an open concept, creating connectivity for the whole family. A combination of modern styles and cozy elements makes the space feel open and inviting.
Photos By: Paul Vu

Dans cette maison datant de 1993, il y avait une grande perte de place au RDCH; Les clients souhaitaient une rénovation totale de ce dernier afin de le restructurer. Ils rêvaient d'un espace évolutif et chaleureux. Nous avons donc proposé de re-cloisonner l'ensemble par des meubles sur mesure et des claustras. Nous avons également proposé d'apporter de la lumière en repeignant en blanc les grandes fenêtres donnant sur jardin et en retravaillant l'éclairage. Et, enfin, nous avons proposé des matériaux ayant du caractère et des coloris apportant du peps!

Garage conversion into Additional Dwelling Unit / Tiny House
Идея дизайна: маленькая ванная комната со стиральной машиной в современном стиле с фасадами островного типа, фасадами цвета дерева среднего тона, угловым душем, унитазом-моноблоком, белой плиткой, плиткой кабанчик, белыми стенами, полом из линолеума, душевой кабиной, консольной раковиной, серым полом, душем с распашными дверями, тумбой под одну раковину и встроенной тумбой для на участке и в саду
Идея дизайна: маленькая ванная комната со стиральной машиной в современном стиле с фасадами островного типа, фасадами цвета дерева среднего тона, угловым душем, унитазом-моноблоком, белой плиткой, плиткой кабанчик, белыми стенами, полом из линолеума, душевой кабиной, консольной раковиной, серым полом, душем с распашными дверями, тумбой под одну раковину и встроенной тумбой для на участке и в саду
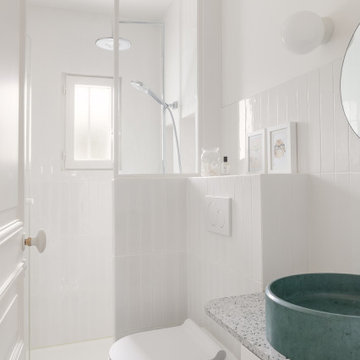
На фото: маленькая детская ванная комната в стиле неоклассика (современная классика) с открытым душем, белыми стенами, полом из терраццо, консольной раковиной и душем с распашными дверями для на участке и в саду

The loft bathroom was kept simple with geometric grey and white tiles on the floor and continuing up the wall in the shower. The Velux skylight and pitch of the ceiling meant that the glass shower enclosure had to be made to measure.
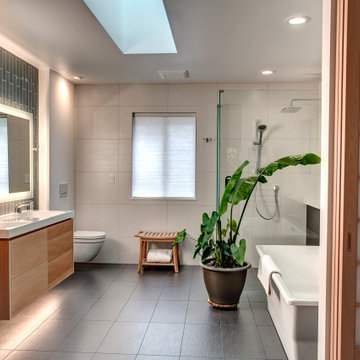
На фото: ванная комната в современном стиле с плоскими фасадами, фасадами цвета дерева среднего тона, отдельно стоящей ванной, угловым душем, инсталляцией, серой плиткой, консольной раковиной, серым полом, душем с распашными дверями, тумбой под две раковины и подвесной тумбой с

This beautiful farmhouse chic bathroom has a black and white patterned cement tile floor. The wall tiles are white subway tiles with black grout. The furniture grade vanity is topped with a white Carrera marble counter. Oil rubbed bronze fixtures complete the room with a contemporary and polished look.
Welcome to this sports lover’s paradise in West Chester, PA! We started with the completely blank palette of an unfinished basement and created space for everyone in the family by adding a main television watching space, a play area, a bar area, a full bathroom and an exercise room. The floor is COREtek engineered hardwood, which is waterproof and durable, and great for basements and floors that might take a beating. Combining wood, steel, tin and brick, this modern farmhouse looking basement is chic and ready to host family and friends to watch sporting events!
Rudloff Custom Builders has won Best of Houzz for Customer Service in 2014, 2015 2016, 2017 and 2019. We also were voted Best of Design in 2016, 2017, 2018, 2019 which only 2% of professionals receive. Rudloff Custom Builders has been featured on Houzz in their Kitchen of the Week, What to Know About Using Reclaimed Wood in the Kitchen as well as included in their Bathroom WorkBook article. We are a full service, certified remodeling company that covers all of the Philadelphia suburban area. This business, like most others, developed from a friendship of young entrepreneurs who wanted to make a difference in their clients’ lives, one household at a time. This relationship between partners is much more than a friendship. Edward and Stephen Rudloff are brothers who have renovated and built custom homes together paying close attention to detail. They are carpenters by trade and understand concept and execution. Rudloff Custom Builders will provide services for you with the highest level of professionalism, quality, detail, punctuality and craftsmanship, every step of the way along our journey together.
Specializing in residential construction allows us to connect with our clients early in the design phase to ensure that every detail is captured as you imagined. One stop shopping is essentially what you will receive with Rudloff Custom Builders from design of your project to the construction of your dreams, executed by on-site project managers and skilled craftsmen. Our concept: envision our client’s ideas and make them a reality. Our mission: CREATING LIFETIME RELATIONSHIPS BUILT ON TRUST AND INTEGRITY.
Photo Credit: Linda McManus Images
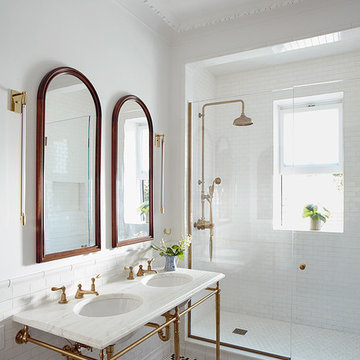
Photography by Christopher Sturnam
Пример оригинального дизайна: главная ванная комната среднего размера в стиле неоклассика (современная классика) с душем в нише, белой плиткой, консольной раковиной, разноцветным полом, душем с распашными дверями, белыми стенами, полом из мозаичной плитки, белой столешницей и окном
Пример оригинального дизайна: главная ванная комната среднего размера в стиле неоклассика (современная классика) с душем в нише, белой плиткой, консольной раковиной, разноцветным полом, душем с распашными дверями, белыми стенами, полом из мозаичной плитки, белой столешницей и окном

Full guest bathroom at our Wrightwood Residence in Studio City, CA features large shower, contemporary vanity, lighted mirror with views to the san fernando valley.
Located in Wrightwood Estates, Levi Construction’s latest residency is a two-story mid-century modern home that was re-imagined and extensively remodeled with a designer’s eye for detail, beauty and function. Beautifully positioned on a 9,600-square-foot lot with approximately 3,000 square feet of perfectly-lighted interior space. The open floorplan includes a great room with vaulted ceilings, gorgeous chef’s kitchen featuring Viking appliances, a smart WiFi refrigerator, and high-tech, smart home technology throughout. There are a total of 5 bedrooms and 4 bathrooms. On the first floor there are three large bedrooms, three bathrooms and a maid’s room with separate entrance. A custom walk-in closet and amazing bathroom complete the master retreat. The second floor has another large bedroom and bathroom with gorgeous views to the valley. The backyard area is an entertainer’s dream featuring a grassy lawn, covered patio, outdoor kitchen, dining pavilion, seating area with contemporary fire pit and an elevated deck to enjoy the beautiful mountain view.
Project designed and built by
Levi Construction
http://www.leviconstruction.com/
Levi Construction is specialized in designing and building custom homes, room additions, and complete home remodels. Contact us today for a quote.
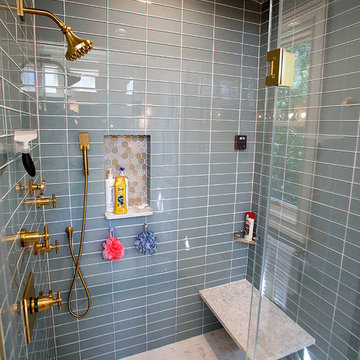
Ron Schwane, Photography
Свежая идея для дизайна: главная ванная комната среднего размера в современном стиле с плоскими фасадами, белыми фасадами, душевой комнатой, унитазом-моноблоком, бежевой плиткой, стеклянной плиткой, бежевыми стенами, полом из мозаичной плитки, консольной раковиной, столешницей из искусственного кварца, желтым полом и душем с распашными дверями - отличное фото интерьера
Свежая идея для дизайна: главная ванная комната среднего размера в современном стиле с плоскими фасадами, белыми фасадами, душевой комнатой, унитазом-моноблоком, бежевой плиткой, стеклянной плиткой, бежевыми стенами, полом из мозаичной плитки, консольной раковиной, столешницей из искусственного кварца, желтым полом и душем с распашными дверями - отличное фото интерьера
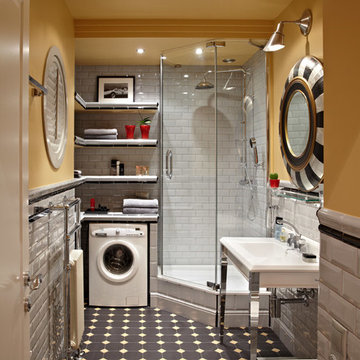
Идея дизайна: ванная комната в современном стиле с открытыми фасадами, угловым душем, белой плиткой, плиткой кабанчик, желтыми стенами, душевой кабиной, консольной раковиной и душем с распашными дверями
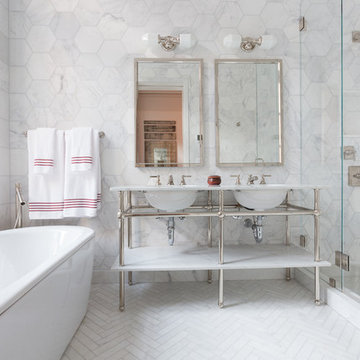
Brett Beyer
Источник вдохновения для домашнего уюта: главная ванная комната среднего размера в стиле неоклассика (современная классика) с мраморной столешницей, отдельно стоящей ванной, угловым душем, белой плиткой, керамической плиткой, полом из керамической плитки, консольной раковиной, белыми стенами и душем с распашными дверями
Источник вдохновения для домашнего уюта: главная ванная комната среднего размера в стиле неоклассика (современная классика) с мраморной столешницей, отдельно стоящей ванной, угловым душем, белой плиткой, керамической плиткой, полом из керамической плитки, консольной раковиной, белыми стенами и душем с распашными дверями

Contemporary take on a traditional family bathroom mixing classic style bathroom furniture from Burlington with encaustic cement hexagon floor tiles and a bright blue on the walls. Metro tiles laid in chevron formation on the walls and bath panel make the bathroom relevant and stylish
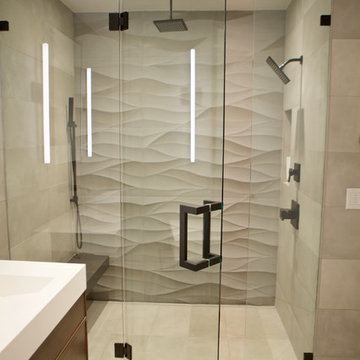
Modern master bathroom with curbless shower, radiant heat, floating shower bench.
Источник вдохновения для домашнего уюта: главная ванная комната среднего размера в стиле модернизм с плоскими фасадами, темными деревянными фасадами, душем без бортиков, серой плиткой, серыми стенами, полом из керамической плитки, консольной раковиной, столешницей из искусственного кварца, серым полом и душем с распашными дверями
Источник вдохновения для домашнего уюта: главная ванная комната среднего размера в стиле модернизм с плоскими фасадами, темными деревянными фасадами, душем без бортиков, серой плиткой, серыми стенами, полом из керамической плитки, консольной раковиной, столешницей из искусственного кварца, серым полом и душем с распашными дверями
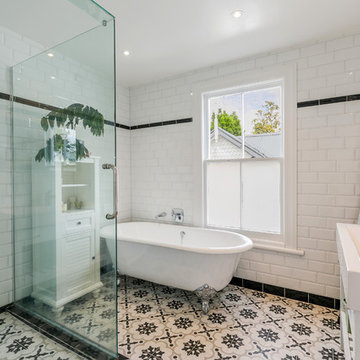
A black tile skirt around the grey, black and white patterned floor. Above this, a subway gloss white beveled edge tile dressed all the walls from floor to ceiling. A black curved border tile drew the eye down from the ceiling and created a bold horizontal line around the room.
Though the contrast could have been potentially very harsh, the soft contour to the tile, and the beveled edges, and the patterns, were composed in a way that was balanced and harmonious. The combination was delicate and feminine, and bright and beautiful.
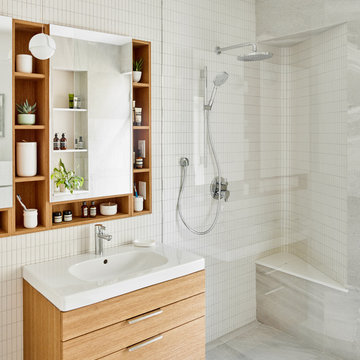
Photo Credit: Scott Norsworthy
Architect: Wanda Ely Architect Inc
Идея дизайна: маленькая ванная комната в современном стиле с душем в нише, белой плиткой, серыми стенами, душевой кабиной, серым полом, душем с распашными дверями, плоскими фасадами, фасадами цвета дерева среднего тона и консольной раковиной для на участке и в саду
Идея дизайна: маленькая ванная комната в современном стиле с душем в нише, белой плиткой, серыми стенами, душевой кабиной, серым полом, душем с распашными дверями, плоскими фасадами, фасадами цвета дерева среднего тона и консольной раковиной для на участке и в саду
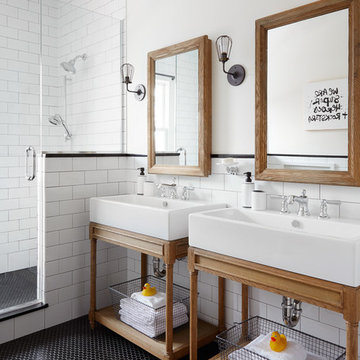
Свежая идея для дизайна: главная ванная комната в скандинавском стиле с угловым душем, черной плиткой, белой плиткой, плиткой кабанчик, белыми стенами, консольной раковиной, полом из мозаичной плитки, черным полом, душем с распашными дверями и зеркалом с подсветкой - отличное фото интерьера

На фото: ванная комната в классическом стиле с душем в нише, розовыми стенами, темным паркетным полом, консольной раковиной, коричневым полом, душем с распашными дверями и тумбой под одну раковину

Garage conversion into Additional Dwelling Unit / Tiny House
Источник вдохновения для домашнего уюта: маленькая ванная комната со стиральной машиной в современном стиле с фасадами островного типа, фасадами цвета дерева среднего тона, угловым душем, унитазом-моноблоком, белой плиткой, плиткой кабанчик, белыми стенами, полом из линолеума, душевой кабиной, консольной раковиной, серым полом, душем с распашными дверями, тумбой под одну раковину и встроенной тумбой для на участке и в саду
Источник вдохновения для домашнего уюта: маленькая ванная комната со стиральной машиной в современном стиле с фасадами островного типа, фасадами цвета дерева среднего тона, угловым душем, унитазом-моноблоком, белой плиткой, плиткой кабанчик, белыми стенами, полом из линолеума, душевой кабиной, консольной раковиной, серым полом, душем с распашными дверями, тумбой под одну раковину и встроенной тумбой для на участке и в саду
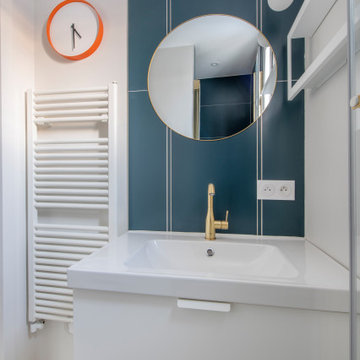
Dans ce grand appartement, l’accent a été mis sur des couleurs fortes qui donne du caractère à cet intérieur.
On retrouve un bleu nuit dans le salon avec la bibliothèque sur mesure ainsi que dans la chambre parentale. Cette couleur donne de la profondeur à la pièce ainsi qu’une ambiance intimiste. La couleur verte se décline dans la cuisine et dans l’entrée qui a été entièrement repensée pour être plus fonctionnelle. La verrière d’artiste au style industriel relie les deux espaces pour créer une continuité visuelle.
Enfin, on trouve une couleur plus forte, le rouge terracotta, dans l’espace servant à la fois de bureau et de buanderie. Elle donne du dynamisme à la pièce et inspire la créativité !
Un cocktail de couleurs tendance associé avec des matériaux de qualité, ça donne ça !
Ванная комната с консольной раковиной и душем с распашными дверями – фото дизайна интерьера
1