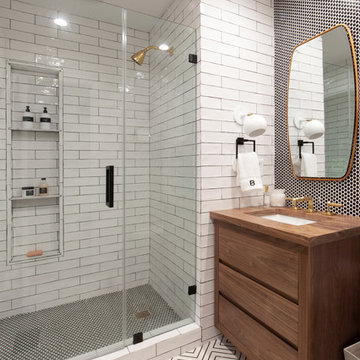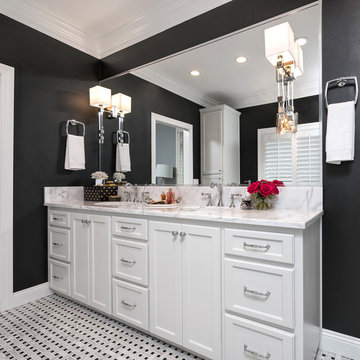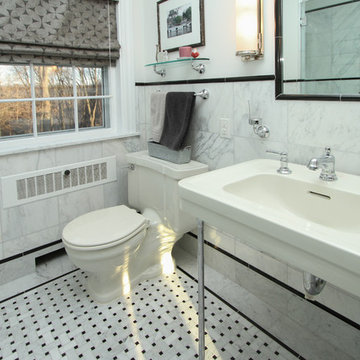Ванная комната с желтой плиткой и черно-белой плиткой – фото дизайна интерьера
Сортировать:
Бюджет
Сортировать:Популярное за сегодня
1 - 20 из 16 737 фото
1 из 3

Farm house bathroom with shower accent wall
На фото: главная ванная комната среднего размера в стиле неоклассика (современная классика) с фасадами в стиле шейкер, серыми фасадами, душем в нише, раздельным унитазом, черно-белой плиткой, плиткой кабанчик, серыми стенами, полом из керамогранита, врезной раковиной, столешницей из искусственного камня, душем с распашными дверями, белой столешницей и серым полом
На фото: главная ванная комната среднего размера в стиле неоклассика (современная классика) с фасадами в стиле шейкер, серыми фасадами, душем в нише, раздельным унитазом, черно-белой плиткой, плиткой кабанчик, серыми стенами, полом из керамогранита, врезной раковиной, столешницей из искусственного камня, душем с распашными дверями, белой столешницей и серым полом

На фото: большая главная ванная комната в стиле модернизм с плоскими фасадами, черными фасадами, угловым душем, черно-белой плиткой, плиткой мозаикой, белыми стенами, врезной раковиной, мраморной столешницей и мраморным полом с

На фото: ванная комната в морском стиле с отдельно стоящей ванной, плиткой кабанчик, желтой плиткой, желтыми стенами, полом из мозаичной плитки, белым полом и акцентной стеной с

Стильный дизайн: маленькая главная ванная комната в стиле неоклассика (современная классика) с фасадами с утопленной филенкой, черными фасадами, душем без бортиков, раздельным унитазом, черно-белой плиткой, мраморной плиткой, белыми стенами, мраморным полом, врезной раковиной, столешницей из кварцита, белым полом, душем с распашными дверями, белой столешницей, акцентной стеной, тумбой под одну раковину и напольной тумбой для на участке и в саду - последний тренд

Идея дизайна: главная ванная комната среднего размера в стиле кантри с фасадами в стиле шейкер, серыми фасадами, отдельно стоящей ванной, угловым душем, раздельным унитазом, черно-белой плиткой, керамогранитной плиткой, серыми стенами, полом из керамогранита, врезной раковиной, столешницей из искусственного кварца, разноцветным полом, душем с распашными дверями, белой столешницей, нишей, тумбой под две раковины, встроенной тумбой и сводчатым потолком

На фото: ванная комната в стиле кантри с плоскими фасадами, фасадами цвета дерева среднего тона, угловым душем, черно-белой плиткой, плиткой кабанчик, душевой кабиной, врезной раковиной, столешницей из дерева, белым полом, душем с распашными дверями и коричневой столешницей

Источник вдохновения для домашнего уюта: огромная главная ванная комната в стиле неоклассика (современная классика) с фасадами с утопленной филенкой, бежевыми фасадами, отдельно стоящей ванной, угловым душем, унитазом-моноблоком, черно-белой плиткой, мраморной плиткой, бежевыми стенами, мраморным полом, врезной раковиной, столешницей из кварцита, белым полом и душем с распашными дверями

Пример оригинального дизайна: главная ванная комната среднего размера в стиле неоклассика (современная классика) с плоскими фасадами, белыми фасадами, отдельно стоящей ванной, душем в нише, раздельным унитазом, черно-белой плиткой, плиткой мозаикой, черными стенами, полом из мозаичной плитки, врезной раковиной и мраморной столешницей

Идея дизайна: ванная комната среднего размера в классическом стиле с душем в нише, унитазом-моноблоком, черно-белой плиткой, каменной плиткой, белыми стенами, мраморным полом, душевой кабиной и раковиной с пьедесталом

The full bathroom is complete with a "his and hers" style vanity. One of the most distinct textures, the exposed stonework, is visible in both the bedroom and bathroom area.

Taking the elements of the traditional 1929 bathroom as a spring board, this bathroom’s design asserts that modern interiors can live beautifully within a conventional backdrop. While paying homage to the work-a-day bathroom, the finished room successfully combines modern sophistication and whimsy. The familiar black and white tile clad bathroom was re-envisioned utilizing a custom mosaic tile, updated fixtures and fittings, an unexpected color palette, state of the art light fixtures and bold modern art. The original dressing area closets, given a face lift with new finish and hardware, were the inspiration for the new custom vanity - modern in concept, but incorporating the grid detail found in the original casework.

На фото: ванная комната: освещение в классическом стиле с отдельно стоящей ванной, черно-белой плиткой, консольной раковиной, черным полом и тумбой под одну раковину с

This transformation started with a builder grade bathroom and was expanded into a sauna wet room. With cedar walls and ceiling and a custom cedar bench, the sauna heats the space for a relaxing dry heat experience. The goal of this space was to create a sauna in the secondary bathroom and be as efficient as possible with the space. This bathroom transformed from a standard secondary bathroom to a ergonomic spa without impacting the functionality of the bedroom.
This project was super fun, we were working inside of a guest bedroom, to create a functional, yet expansive bathroom. We started with a standard bathroom layout and by building out into the large guest bedroom that was used as an office, we were able to create enough square footage in the bathroom without detracting from the bedroom aesthetics or function. We worked with the client on her specific requests and put all of the materials into a 3D design to visualize the new space.
Houzz Write Up: https://www.houzz.com/magazine/bathroom-of-the-week-stylish-spa-retreat-with-a-real-sauna-stsetivw-vs~168139419
The layout of the bathroom needed to change to incorporate the larger wet room/sauna. By expanding the room slightly it gave us the needed space to relocate the toilet, the vanity and the entrance to the bathroom allowing for the wet room to have the full length of the new space.
This bathroom includes a cedar sauna room that is incorporated inside of the shower, the custom cedar bench follows the curvature of the room's new layout and a window was added to allow the natural sunlight to come in from the bedroom. The aromatic properties of the cedar are delightful whether it's being used with the dry sauna heat and also when the shower is steaming the space. In the shower are matching porcelain, marble-look tiles, with architectural texture on the shower walls contrasting with the warm, smooth cedar boards. Also, by increasing the depth of the toilet wall, we were able to create useful towel storage without detracting from the room significantly.
This entire project and client was a joy to work with.

Subway tiles with pattern design. Vinyl plank flooring wood look.
Пример оригинального дизайна: ванная комната среднего размера в классическом стиле с фасадами в стиле шейкер, темными деревянными фасадами, ванной в нише, душем над ванной, раздельным унитазом, желтой плиткой, керамической плиткой, бежевыми стенами, полом из винила, настольной раковиной, столешницей из дерева, коричневым полом, шторкой для ванной, коричневой столешницей, нишей, тумбой под одну раковину и напольной тумбой
Пример оригинального дизайна: ванная комната среднего размера в классическом стиле с фасадами в стиле шейкер, темными деревянными фасадами, ванной в нише, душем над ванной, раздельным унитазом, желтой плиткой, керамической плиткой, бежевыми стенами, полом из винила, настольной раковиной, столешницей из дерева, коричневым полом, шторкой для ванной, коричневой столешницей, нишей, тумбой под одну раковину и напольной тумбой

Свежая идея для дизайна: ванная комната среднего размера в стиле кантри с фасадами в стиле шейкер, черными фасадами, душем в нише, черно-белой плиткой, керамической плиткой, белыми стенами, полом из керамической плитки, врезной раковиной, столешницей из искусственного кварца, разноцветным полом, душем с распашными дверями, белой столешницей, тумбой под одну раковину, встроенной тумбой и душевой кабиной - отличное фото интерьера

This incredible design + build remodel completely transformed this from a builders basic master bath to a destination spa! Floating vanity with dressing area, large format tiles behind the luxurious bath, walk in curbless shower with linear drain. This bathroom is truly fit for relaxing in luxurious comfort.

This artistic and design-forward family approached us at the beginning of the pandemic with a design prompt to blend their love of midcentury modern design with their Caribbean roots. With her parents originating from Trinidad & Tobago and his parents from Jamaica, they wanted their home to be an authentic representation of their heritage, with a midcentury modern twist. We found inspiration from a colorful Trinidad & Tobago tourism poster that they already owned and carried the tropical colors throughout the house — rich blues in the main bathroom, deep greens and oranges in the powder bathroom, mustard yellow in the dining room and guest bathroom, and sage green in the kitchen. This project was featured on Dwell in January 2022.

Masterbath remodel. Utilizing the existing space this master bathroom now looks and feels larger than ever. The homeowner was amazed by the wasted space in the existing bath design.

Mid-Century Modern Bathroom
Источник вдохновения для домашнего уюта: главная ванная комната среднего размера в стиле ретро с плоскими фасадами, светлыми деревянными фасадами, напольной тумбой, отдельно стоящей ванной, угловым душем, раздельным унитазом, черно-белой плиткой, керамогранитной плиткой, серыми стенами, полом из керамогранита, врезной раковиной, столешницей из искусственного кварца, черным полом, душем с распашными дверями, серой столешницей, нишей, тумбой под две раковины и сводчатым потолком
Источник вдохновения для домашнего уюта: главная ванная комната среднего размера в стиле ретро с плоскими фасадами, светлыми деревянными фасадами, напольной тумбой, отдельно стоящей ванной, угловым душем, раздельным унитазом, черно-белой плиткой, керамогранитной плиткой, серыми стенами, полом из керамогранита, врезной раковиной, столешницей из искусственного кварца, черным полом, душем с распашными дверями, серой столешницей, нишей, тумбой под две раковины и сводчатым потолком

Стильный дизайн: ванная комната среднего размера в стиле фьюжн с плоскими фасадами, фасадами цвета дерева среднего тона, двойным душем, раздельным унитазом, черно-белой плиткой, керамической плиткой, полом из цементной плитки, врезной раковиной, столешницей из искусственного кварца, белым полом, душем с распашными дверями, белой столешницей, нишей, тумбой под одну раковину и напольной тумбой - последний тренд
Ванная комната с желтой плиткой и черно-белой плиткой – фото дизайна интерьера
1