Ванная комната с полом из цементной плитки и балками на потолке – фото дизайна интерьера
Сортировать:
Бюджет
Сортировать:Популярное за сегодня
1 - 20 из 84 фото
1 из 3

Reconfiguration of a dilapidated bathroom and separate toilet in a Victorian house in Walthamstow village.
The original toilet was situated straight off of the landing space and lacked any privacy as it opened onto the landing. The original bathroom was separate from the WC with the entrance at the end of the landing. To get to the rear bedroom meant passing through the bathroom which was not ideal. The layout was reconfigured to create a family bathroom which incorporated a walk-in shower where the original toilet had been and freestanding bath under a large sash window. The new bathroom is slightly slimmer than the original this is to create a short corridor leading to the rear bedroom.
The ceiling was removed and the joists exposed to create the feeling of a larger space. A rooflight sits above the walk-in shower and the room is flooded with natural daylight. Hanging plants are hung from the exposed beams bringing nature and a feeling of calm tranquility into the space.

Welcome to the epitome of luxury with this meticulously crafted bathroom by Arsight, located in a Chelsea apartment, NYC. Experience the indulgence of Scandinavian-inspired design featuring high ceilings, fluted glass, and a handcrafted oak double vanity accentuated by bespoke brass hardware. Cement tiles and bespoke millwork enhance the loft-style ambiance, while the wall-mounted faucet and ambient bathroom sconces exude elegance. A carefully curated bathroom decor ties the space together, showcasing the high-end aesthetics of this urban sanctuary.

L'alcova della vasca doccia è rivestita in mosaico in vetro verde della bisazza, formato rettangolare. Rubinetteria Hansgrohe. Scaldasalviette della Deltacalor con tubolari ribaltabili. Vasca idromassaggio della Kaldewei in acciaio.
Pareti colorate in smalto verde. Seduta contenitore in corian. Le pareti del volume vasca doccia non arrivano a soffitto e la copertura è realizzata con un vetro apribile. Un'anta scorrevole in vetro permette di chiudere la zona doccia. A pavimento sono state recuperate le vecchie cementine originali della casa che hanno colore base verde da cui è originata la scelta del rivestimento e colore pareti.

The layout stayed the same for this remodel. We painted the existing vanity black, added white oak shelving below and floating above. We added matte black hardware. Added quartz counters, new plumbing, mirrors and sconces.

Complete master bathroom,we love to combination between the concrete gray look and the wood
Идея дизайна: главная ванная комната среднего размера в современном стиле с плоскими фасадами, светлыми деревянными фасадами, накладной ванной, открытым душем, серой плиткой, керамогранитной плиткой, полом из цементной плитки, настольной раковиной, столешницей из кварцита, серым полом, душем с распашными дверями, черной столешницей, тумбой под одну раковину, подвесной тумбой и балками на потолке
Идея дизайна: главная ванная комната среднего размера в современном стиле с плоскими фасадами, светлыми деревянными фасадами, накладной ванной, открытым душем, серой плиткой, керамогранитной плиткой, полом из цементной плитки, настольной раковиной, столешницей из кварцита, серым полом, душем с распашными дверями, черной столешницей, тумбой под одну раковину, подвесной тумбой и балками на потолке

Стильный дизайн: главная ванная комната среднего размера в стиле кантри с коричневыми фасадами, отдельно стоящей ванной, открытым душем, бежевой плиткой, плиткой из травертина, бежевыми стенами, полом из цементной плитки, врезной раковиной, коричневым полом, бежевой столешницей, сиденьем для душа, тумбой под одну раковину, встроенной тумбой и балками на потолке - последний тренд
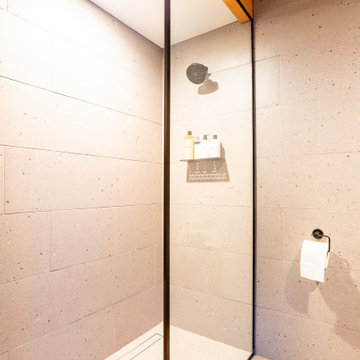
Simple shower with linear drain and monolithic tile selection for flooring and walls.
Стильный дизайн: маленькая главная ванная комната в стиле лофт с душем без бортиков, инсталляцией, серой плиткой, цементной плиткой, серыми стенами, полом из цементной плитки, подвесной раковиной, серым полом, открытым душем, тумбой под одну раковину и балками на потолке для на участке и в саду - последний тренд
Стильный дизайн: маленькая главная ванная комната в стиле лофт с душем без бортиков, инсталляцией, серой плиткой, цементной плиткой, серыми стенами, полом из цементной плитки, подвесной раковиной, серым полом, открытым душем, тумбой под одну раковину и балками на потолке для на участке и в саду - последний тренд

Reconfiguration of a dilapidated bathroom and separate toilet in a Victorian house in Walthamstow village.
The original toilet was situated straight off of the landing space and lacked any privacy as it opened onto the landing. The original bathroom was separate from the WC with the entrance at the end of the landing. To get to the rear bedroom meant passing through the bathroom which was not ideal. The layout was reconfigured to create a family bathroom which incorporated a walk-in shower where the original toilet had been and freestanding bath under a large sash window. The new bathroom is slightly slimmer than the original this is to create a short corridor leading to the rear bedroom.
The ceiling was removed and the joists exposed to create the feeling of a larger space. A rooflight sits above the walk-in shower and the room is flooded with natural daylight. Hanging plants are hung from the exposed beams bringing nature and a feeling of calm tranquility into the space.

The layout stayed the same for this remodel. We painted the existing vanity black, added white oak shelving below and floating above. We added matte black hardware. Added quartz counters, new plumbing, mirrors and sconces.
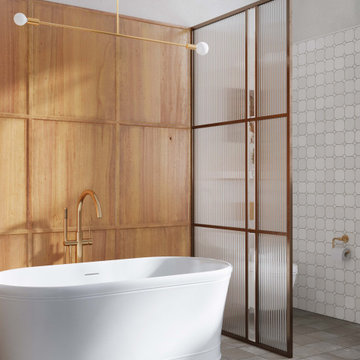
Behold an exquisite sanctuary of tranquility, envisaged by Arsight in a Chelsea apartment, New York City. The bathroom radiates luxury with its high ceilings and inviting loft ambiance, showcasing bespoke cement tilework and meticulous bathroom millwork. A sleek, wall-mounted faucet and the opulence of a high-end tub are set against fluted glass and stylish bathroom panels, mirroring the minimalist elegance of Scandinavian design.

Styling by Rhiannon Orr & Mel Hasic
Urban Edge Richmond 'Crackle Glaze' Mosaics
Xtreme Concrete Tiles in 'Silver'
Vanity - Reece Omvivo Neo 700mm Wall Hung Unit
Tapware - Scala
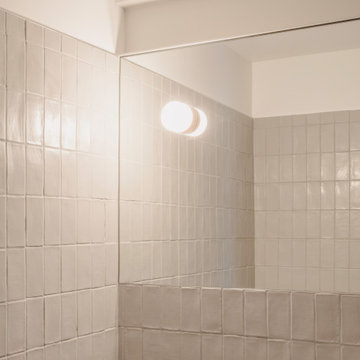
На фото: большая главная, серо-белая ванная комната в стиле модернизм с отдельно стоящей ванной, душем без бортиков, инсталляцией, белой плиткой, керамической плиткой, белыми стенами, полом из цементной плитки, подвесной раковиной, серым полом, открытым душем, нишей, тумбой под две раковины и балками на потолке
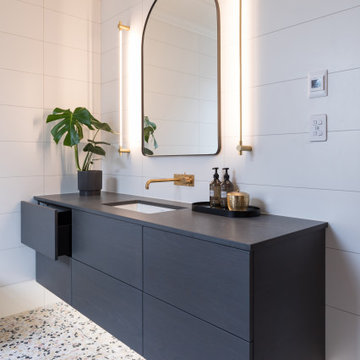
Стильный дизайн: маленькая детская ванная комната в современном стиле с фасадами островного типа, темными деревянными фасадами, отдельно стоящей ванной, душевой комнатой, инсталляцией, розовой плиткой, керамической плиткой, розовыми стенами, полом из цементной плитки, врезной раковиной, столешницей из искусственного кварца, разноцветным полом, душем с распашными дверями, серой столешницей, нишей, тумбой под одну раковину, подвесной тумбой, балками на потолке и панелями на стенах для на участке и в саду - последний тренд
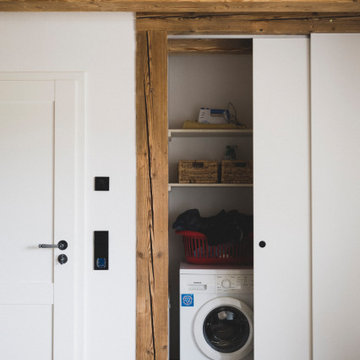
versteckte Waschmaschine im Badezimmer
© Maria Bayer www.mariabayer.de
Пример оригинального дизайна: огромная ванная комната в стиле рустика с фасадами с декоративным кантом, коричневыми фасадами, угловой ванной, душем в нише, инсталляцией, разноцветной плиткой, цементной плиткой, белыми стенами, полом из цементной плитки, настольной раковиной, столешницей из искусственного кварца, серым полом, открытым душем, коричневой столешницей, нишей, тумбой под одну раковину, подвесной тумбой и балками на потолке
Пример оригинального дизайна: огромная ванная комната в стиле рустика с фасадами с декоративным кантом, коричневыми фасадами, угловой ванной, душем в нише, инсталляцией, разноцветной плиткой, цементной плиткой, белыми стенами, полом из цементной плитки, настольной раковиной, столешницей из искусственного кварца, серым полом, открытым душем, коричневой столешницей, нишей, тумбой под одну раковину, подвесной тумбой и балками на потолке
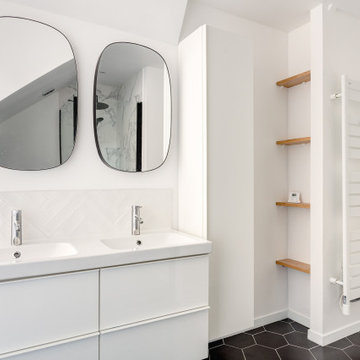
Свежая идея для дизайна: большая детская ванная комната в современном стиле с накладной ванной, душевой комнатой, унитазом-моноблоком, белой плиткой, керамогранитной плиткой, белыми стенами, полом из цементной плитки, подвесной раковиной, черным полом, душем с распашными дверями, нишей, тумбой под две раковины, подвесной тумбой, балками на потолке, плоскими фасадами, белыми фасадами и белой столешницей - отличное фото интерьера
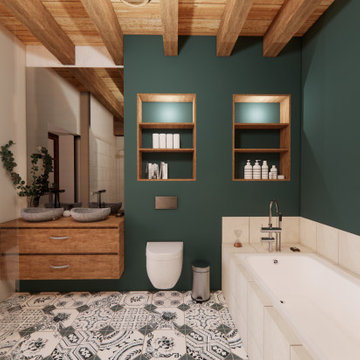
Charmante salle de bain avec poutres apparentes. Meuble double vasques et création de niches pour faciliter le rangement.
Источник вдохновения для домашнего уюта: большая ванная комната в стиле фьюжн с фасадами цвета дерева среднего тона, полновстраиваемой ванной, душем без бортиков, инсталляцией, бежевой плиткой, керамической плиткой, синими стенами, полом из цементной плитки, накладной раковиной, белым полом, синей столешницей, тумбой под две раковины и балками на потолке
Источник вдохновения для домашнего уюта: большая ванная комната в стиле фьюжн с фасадами цвета дерева среднего тона, полновстраиваемой ванной, душем без бортиков, инсталляцией, бежевой плиткой, керамической плиткой, синими стенами, полом из цементной плитки, накладной раковиной, белым полом, синей столешницей, тумбой под две раковины и балками на потолке
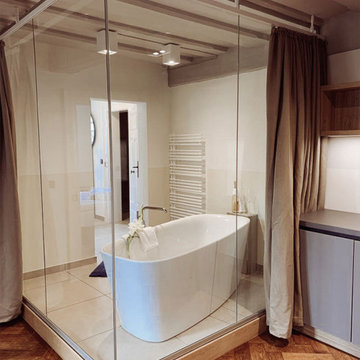
Freistehende Badewanne
Идея дизайна: главная, серо-белая ванная комната среднего размера в современном стиле с темными деревянными фасадами, отдельно стоящей ванной, душем без бортиков, инсталляцией, бежевой плиткой, цементной плиткой, полом из цементной плитки, бежевым полом, открытым душем, коричневой столешницей и балками на потолке
Идея дизайна: главная, серо-белая ванная комната среднего размера в современном стиле с темными деревянными фасадами, отдельно стоящей ванной, душем без бортиков, инсталляцией, бежевой плиткой, цементной плиткой, полом из цементной плитки, бежевым полом, открытым душем, коричневой столешницей и балками на потолке
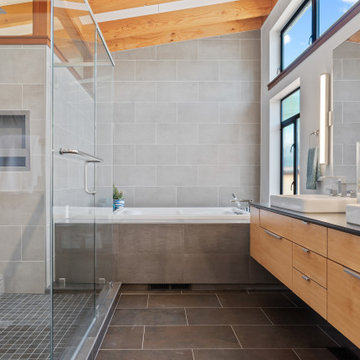
Complete master bathroom,we love to combination between the concrete gray look and the wood
Пример оригинального дизайна: главная ванная комната среднего размера в современном стиле с плоскими фасадами, светлыми деревянными фасадами, накладной ванной, открытым душем, серой плиткой, керамогранитной плиткой, полом из цементной плитки, настольной раковиной, столешницей из кварцита, серым полом, душем с распашными дверями, черной столешницей, тумбой под одну раковину, подвесной тумбой и балками на потолке
Пример оригинального дизайна: главная ванная комната среднего размера в современном стиле с плоскими фасадами, светлыми деревянными фасадами, накладной ванной, открытым душем, серой плиткой, керамогранитной плиткой, полом из цементной плитки, настольной раковиной, столешницей из кварцита, серым полом, душем с распашными дверями, черной столешницей, тумбой под одну раковину, подвесной тумбой и балками на потолке
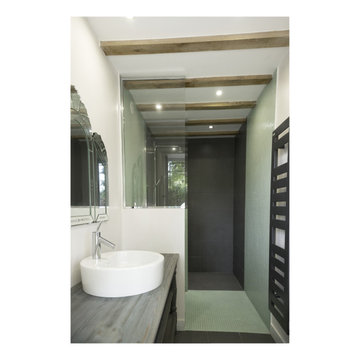
На фото: ванная комната среднего размера в стиле кантри с плиткой мозаикой, белыми стенами, полом из цементной плитки, накладной раковиной, серым полом, открытым душем, тумбой под одну раковину и балками на потолке
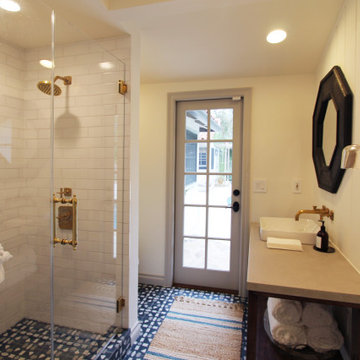
Пример оригинального дизайна: ванная комната среднего размера в стиле неоклассика (современная классика) с открытыми фасадами, искусственно-состаренными фасадами, душем в нише, раздельным унитазом, белой плиткой, керамогранитной плиткой, белыми стенами, полом из цементной плитки, душевой кабиной, настольной раковиной, столешницей из бетона, синим полом, душем с распашными дверями, серой столешницей, нишей, тумбой под одну раковину, напольной тумбой, балками на потолке и стенами из вагонки
Ванная комната с полом из цементной плитки и балками на потолке – фото дизайна интерьера
1