Ванная комната с фасадами разных видов – фото дизайна интерьера
Сортировать:
Бюджет
Сортировать:Популярное за сегодня
1 - 20 из 779 фото
1 из 3

AV Architects + Builders
Location: Great Falls, VA, United States
Our clients were looking to renovate their existing master bedroom into a more luxurious, modern space with an open floor plan and expansive modern bath design. The existing floor plan felt too cramped and didn’t offer much closet space or spa like features. Without having to make changes to the exterior structure, we designed a space customized around their lifestyle and allowed them to feel more relaxed at home.
Our modern design features an open-concept master bedroom suite that connects to the master bath for a total of 600 square feet. We included floating modern style vanity cabinets with white Zen quartz, large black format wall tile, and floating hanging mirrors. Located right next to the vanity area is a large, modern style pull-out linen cabinet that provides ample storage, as well as a wooden floating bench that provides storage below the large window. The centerpiece of our modern design is the combined free-standing tub and walk-in, curb less shower area, surrounded by views of the natural landscape. To highlight the modern design interior, we added light white porcelain large format floor tile to complement the floor-to-ceiling dark grey porcelain wall tile to give off a modern appeal. Last not but not least, a frosted glass partition separates the bath area from the toilet, allowing for a semi-private toilet area.
Jim Tetro Architectural Photography
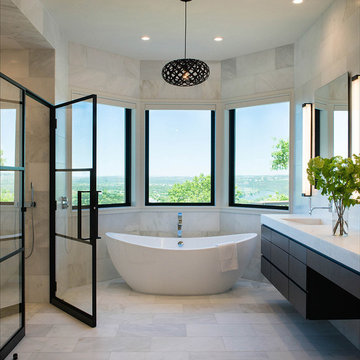
Стильный дизайн: главная ванная комната в современном стиле с плоскими фасадами, темными деревянными фасадами, отдельно стоящей ванной, монолитной раковиной, душем с распашными дверями и окном - последний тренд

An original overhead soffit, tile countertops, fluorescent lights and oak cabinets were all removed to create a modern, spa-inspired master bathroom. Color inspiration came from the nearby ocean and was juxtaposed with a custom, expresso-stained vanity, white quartz countertops and new plumbing fixtures.
Sources:
Wall Paint - Sherwin-Williams, Tide Water @ 120%
Faucet - Hans Grohe
Tub Deck Set - Hans Grohe
Sink - Kohler
Ceramic Field Tile - Lanka Tile
Glass Accent Tile - G&G Tile
Shower Floor/Niche Tile - AKDO
Floor Tile - Emser
Countertops, shower & tub deck, niche and pony wall cap - Caesarstone
Bathroom Scone - George Kovacs
Cabinet Hardware - Atlas
Medicine Cabinet - Restoration Hardware
Photographer - Robert Morning Photography
---
Project designed by Pasadena interior design studio Soul Interiors Design. They serve Pasadena, San Marino, La Cañada Flintridge, Sierra Madre, Altadena, and surrounding areas.
---
For more about Soul Interiors Design, click here: https://www.soulinteriorsdesign.com/

Стильный дизайн: главная ванная комната в классическом стиле с фасадами цвета дерева среднего тона, ванной на ножках, коричневыми стенами, мраморным полом, врезной раковиной, белым полом, белой столешницей, окном и фасадами с утопленной филенкой - последний тренд

Kerri Fukkai
На фото: главная ванная комната в стиле модернизм с плоскими фасадами, фасадами цвета дерева среднего тона, отдельно стоящей ванной, серой плиткой, белыми стенами, настольной раковиной, столешницей из дерева, серым полом, коричневой столешницей и окном
На фото: главная ванная комната в стиле модернизм с плоскими фасадами, фасадами цвета дерева среднего тона, отдельно стоящей ванной, серой плиткой, белыми стенами, настольной раковиной, столешницей из дерева, серым полом, коричневой столешницей и окном

Photography: Jen Burner Photography
Источник вдохновения для домашнего уюта: маленькая ванная комната в стиле кантри с полом из цементной плитки, раздельным унитазом, белыми стенами, разноцветным полом, окном и фасадами с утопленной филенкой для на участке и в саду
Источник вдохновения для домашнего уюта: маленькая ванная комната в стиле кантри с полом из цементной плитки, раздельным унитазом, белыми стенами, разноцветным полом, окном и фасадами с утопленной филенкой для на участке и в саду
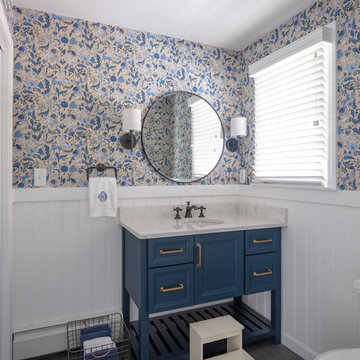
Стильный дизайн: ванная комната в морском стиле с синими фасадами, разноцветными стенами, врезной раковиной, белой столешницей, зеркалом с подсветкой и фасадами с утопленной филенкой - последний тренд
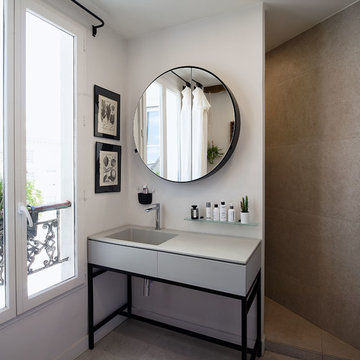
Источник вдохновения для домашнего уюта: главная ванная комната среднего размера в современном стиле с плоскими фасадами, серыми фасадами, серой плиткой, серыми стенами, монолитной раковиной, серым полом, серой столешницей и окном
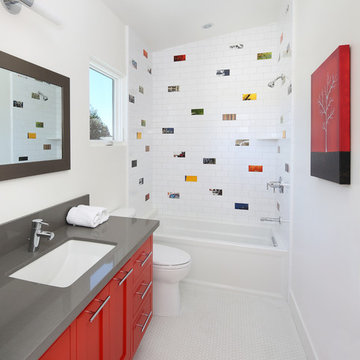
Идея дизайна: детская ванная комната среднего размера в современном стиле с фасадами в стиле шейкер, красными фасадами, разноцветной плиткой, керамической плиткой, белыми стенами, полом из мозаичной плитки, мраморной столешницей, ванной в нише, душем над ванной, врезной раковиной, открытым душем и окном

Vanity, mirror frame and wall cabinets: Studio Dearborn. Faucet and hardware: Waterworks. Subway tile: Waterworks Cottage in Shale. Drawer pulls: Emtek. Marble: Calcatta gold. Window shades: horizonshades.com. Photography, Adam Kane Macchia.

Originally built in 1929 and designed by famed architect Albert Farr who was responsible for the Wolf House that was built for Jack London in Glen Ellen, this building has always had tremendous historical significance. In keeping with tradition, the new design incorporates intricate plaster crown moulding details throughout with a splash of contemporary finishes lining the corridors. From venetian plaster finishes to German engineered wood flooring this house exhibits a delightful mix of traditional and contemporary styles. Many of the rooms contain reclaimed wood paneling, discretely faux-finished Trufig outlets and a completely integrated Savant Home Automation system. Equipped with radiant flooring and forced air-conditioning on the upper floors as well as a full fitness, sauna and spa recreation center at the basement level, this home truly contains all the amenities of modern-day living. The primary suite area is outfitted with floor to ceiling Calacatta stone with an uninterrupted view of the Golden Gate bridge from the bathtub. This building is a truly iconic and revitalized space.
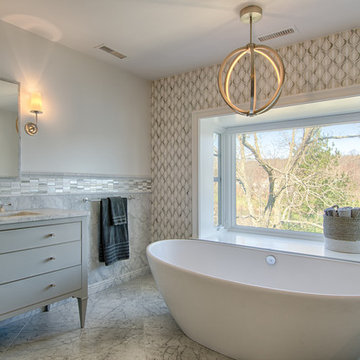
Пример оригинального дизайна: главная ванная комната среднего размера в стиле неоклассика (современная классика) с серыми фасадами, отдельно стоящей ванной, плиткой мозаикой, врезной раковиной, серыми стенами, мраморным полом, окном и плоскими фасадами
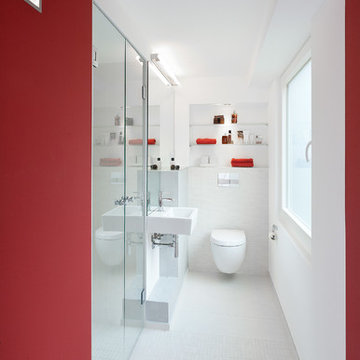
www.kern-fotografie.de
Пример оригинального дизайна: ванная комната среднего размера в современном стиле с подвесной раковиной, открытыми фасадами, инсталляцией, душем в нише, красными стенами и душевой кабиной
Пример оригинального дизайна: ванная комната среднего размера в современном стиле с подвесной раковиной, открытыми фасадами, инсталляцией, душем в нише, красными стенами и душевой кабиной
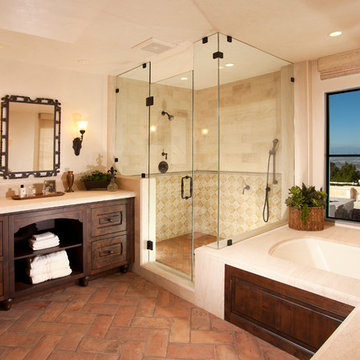
На фото: главная ванная комната в средиземноморском стиле с темными деревянными фасадами, полновстраиваемой ванной, угловым душем, бежевой плиткой, бежевыми стенами, полом из терракотовой плитки, фасадами с выступающей филенкой, бежевым полом и окном с

На фото: большая главная ванная комната в современном стиле с монолитной раковиной, плоскими фасадами, белыми фасадами, душем в нише, белыми стенами, инсталляцией, белой плиткой, керамогранитной плиткой, полом из керамической плитки, столешницей из искусственного кварца, бежевым полом, душем с распашными дверями и белой столешницей
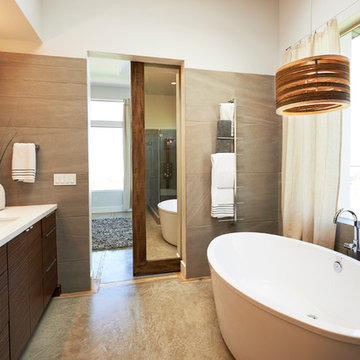
Идея дизайна: ванная комната в современном стиле с врезной раковиной, плоскими фасадами, темными деревянными фасадами, отдельно стоящей ванной и серой плиткой
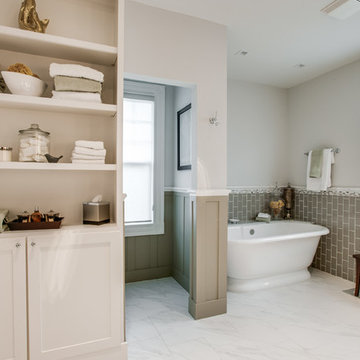
Shoot to Sell
Свежая идея для дизайна: ванная комната в викторианском стиле с фасадами в стиле шейкер, белыми фасадами, отдельно стоящей ванной, серой плиткой, плиткой кабанчик и окном - отличное фото интерьера
Свежая идея для дизайна: ванная комната в викторианском стиле с фасадами в стиле шейкер, белыми фасадами, отдельно стоящей ванной, серой плиткой, плиткой кабанчик и окном - отличное фото интерьера
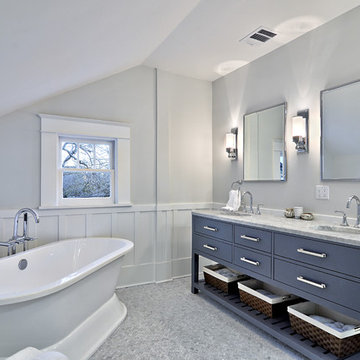
Casey Fry, photographer
Источник вдохновения для домашнего уюта: главная ванная комната среднего размера в классическом стиле с отдельно стоящей ванной, мраморной столешницей, серой плиткой, синими фасадами, плоскими фасадами и окном
Источник вдохновения для домашнего уюта: главная ванная комната среднего размера в классическом стиле с отдельно стоящей ванной, мраморной столешницей, серой плиткой, синими фасадами, плоскими фасадами и окном
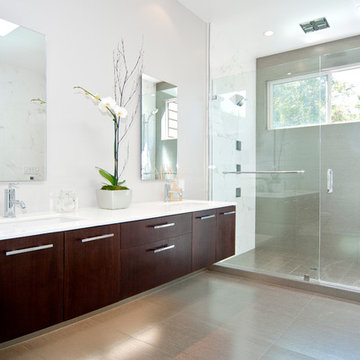
Cabinets: Frameless Cabinets; Door Style: Slab Door Wood: Lyptus Finish: Java
Свежая идея для дизайна: ванная комната в современном стиле с плоскими фасадами, темными деревянными фасадами и душем в нише - отличное фото интерьера
Свежая идея для дизайна: ванная комната в современном стиле с плоскими фасадами, темными деревянными фасадами и душем в нише - отличное фото интерьера
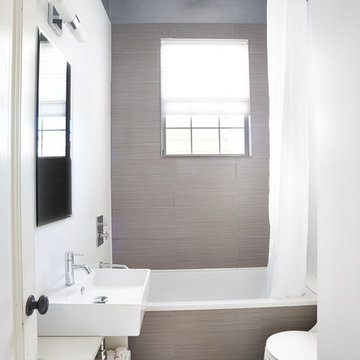
David Kingsbury Photography, www.davidkingsburyphoto.com
Пример оригинального дизайна: ванная комната в современном стиле с настольной раковиной, открытыми фасадами, накладной ванной, душем над ванной, коричневой плиткой и окном
Пример оригинального дизайна: ванная комната в современном стиле с настольной раковиной, открытыми фасадами, накладной ванной, душем над ванной, коричневой плиткой и окном
Ванная комната с фасадами разных видов – фото дизайна интерьера
1