Узкая прихожая в стиле неоклассика (современная классика) – фото дизайна интерьера
Сортировать:
Бюджет
Сортировать:Популярное за сегодня
1 - 20 из 1 919 фото
1 из 3

Идея дизайна: узкая прихожая среднего размера в стиле неоклассика (современная классика) с белыми стенами, темным паркетным полом, одностворчатой входной дверью, белой входной дверью и коричневым полом

Пример оригинального дизайна: большая узкая прихожая в стиле неоклассика (современная классика) с белыми стенами, полом из керамогранита, одностворчатой входной дверью, синей входной дверью и черным полом
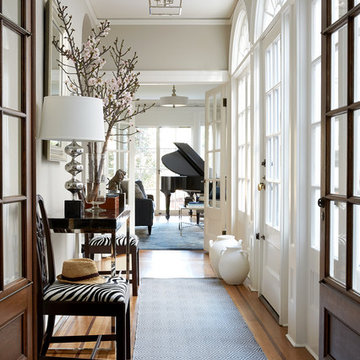
Источник вдохновения для домашнего уюта: узкая прихожая в стиле неоклассика (современная классика) с серыми стенами, паркетным полом среднего тона, белой входной дверью и коричневым полом

Vue sur l'entrée
Идея дизайна: узкая прихожая в стиле неоклассика (современная классика) с зелеными стенами, паркетным полом среднего тона, одностворчатой входной дверью, белой входной дверью и коричневым полом
Идея дизайна: узкая прихожая в стиле неоклассика (современная классика) с зелеными стенами, паркетным полом среднего тона, одностворчатой входной дверью, белой входной дверью и коричневым полом
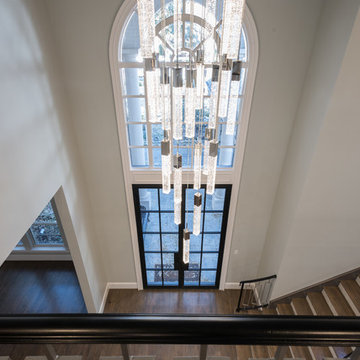
Michael Hunter Photography
Идея дизайна: большая узкая прихожая в стиле неоклассика (современная классика) с серыми стенами, паркетным полом среднего тона, двустворчатой входной дверью, черной входной дверью и коричневым полом
Идея дизайна: большая узкая прихожая в стиле неоклассика (современная классика) с серыми стенами, паркетным полом среднего тона, двустворчатой входной дверью, черной входной дверью и коричневым полом
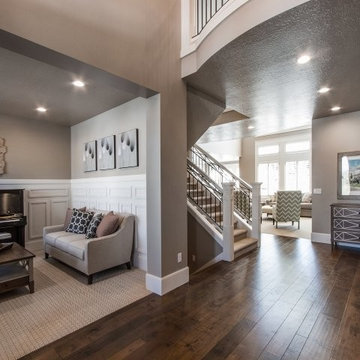
Entry and living room decor by Osmond Designs.
Свежая идея для дизайна: большая узкая прихожая в стиле неоклассика (современная классика) с серыми стенами, паркетным полом среднего тона и коричневой входной дверью - отличное фото интерьера
Свежая идея для дизайна: большая узкая прихожая в стиле неоклассика (современная классика) с серыми стенами, паркетным полом среднего тона и коричневой входной дверью - отличное фото интерьера

Крупноформатные зеркала расширяют небольшую прихожую
Источник вдохновения для домашнего уюта: маленькая узкая прихожая в стиле неоклассика (современная классика) с коричневыми стенами, темным паркетным полом, одностворчатой входной дверью, входной дверью из темного дерева, коричневым полом и панелями на стенах для на участке и в саду
Источник вдохновения для домашнего уюта: маленькая узкая прихожая в стиле неоклассика (современная классика) с коричневыми стенами, темным паркетным полом, одностворчатой входной дверью, входной дверью из темного дерева, коричневым полом и панелями на стенах для на участке и в саду
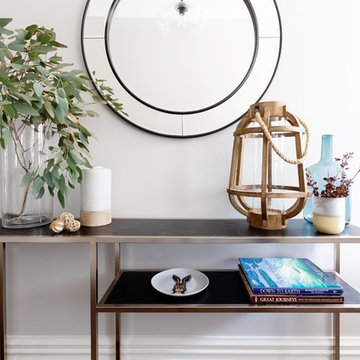
Свежая идея для дизайна: маленькая узкая прихожая в стиле неоклассика (современная классика) с серыми стенами, темным паркетным полом и коричневым полом для на участке и в саду - отличное фото интерьера
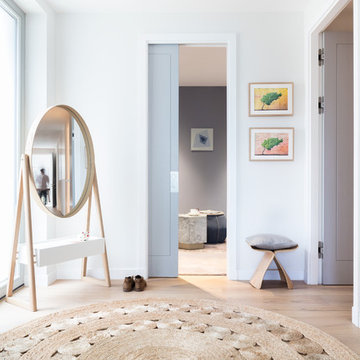
Home designed by Black and Milk Interior Design firm. They specialise in Modern Interiors for London New Build Apartments. https://blackandmilk.co.uk
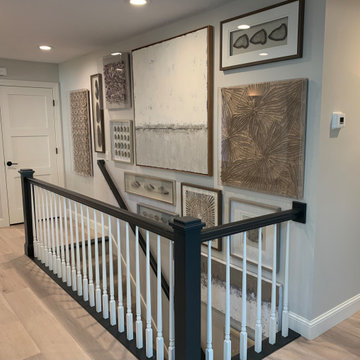
Front Entry Hallway and stairs to lower level with vinyl flooring, natural coastal art, gray walls
На фото: маленькая узкая прихожая в стиле неоклассика (современная классика) с серыми стенами, полом из винила, одностворчатой входной дверью, белой входной дверью и бежевым полом для на участке и в саду с
На фото: маленькая узкая прихожая в стиле неоклассика (современная классика) с серыми стенами, полом из винила, одностворчатой входной дверью, белой входной дверью и бежевым полом для на участке и в саду с

Originally built in 1990 the Heady Lakehouse began as a 2,800SF family retreat and now encompasses over 5,635SF. It is located on a steep yet welcoming lot overlooking a cove on Lake Hartwell that pulls you in through retaining walls wrapped with White Brick into a courtyard laid with concrete pavers in an Ashlar Pattern. This whole home renovation allowed us the opportunity to completely enhance the exterior of the home with all new LP Smartside painted with Amherst Gray with trim to match the Quaker new bone white windows for a subtle contrast. You enter the home under a vaulted tongue and groove white washed ceiling facing an entry door surrounded by White brick.
Once inside you’re encompassed by an abundance of natural light flooding in from across the living area from the 9’ triple door with transom windows above. As you make your way into the living area the ceiling opens up to a coffered ceiling which plays off of the 42” fireplace that is situated perpendicular to the dining area. The open layout provides a view into the kitchen as well as the sunroom with floor to ceiling windows boasting panoramic views of the lake. Looking back you see the elegant touches to the kitchen with Quartzite tops, all brass hardware to match the lighting throughout, and a large 4’x8’ Santorini Blue painted island with turned legs to provide a note of color.
The owner’s suite is situated separate to one side of the home allowing a quiet retreat for the homeowners. Details such as the nickel gap accented bed wall, brass wall mounted bed-side lamps, and a large triple window complete the bedroom. Access to the study through the master bedroom further enhances the idea of a private space for the owners to work. It’s bathroom features clean white vanities with Quartz counter tops, brass hardware and fixtures, an obscure glass enclosed shower with natural light, and a separate toilet room.
The left side of the home received the largest addition which included a new over-sized 3 bay garage with a dog washing shower, a new side entry with stair to the upper and a new laundry room. Over these areas, the stair will lead you to two new guest suites featuring a Jack & Jill Bathroom and their own Lounging and Play Area.
The focal point for entertainment is the lower level which features a bar and seating area. Opposite the bar you walk out on the concrete pavers to a covered outdoor kitchen feature a 48” grill, Large Big Green Egg smoker, 30” Diameter Evo Flat-top Grill, and a sink all surrounded by granite countertops that sit atop a white brick base with stainless steel access doors. The kitchen overlooks a 60” gas fire pit that sits adjacent to a custom gunite eight sided hot tub with travertine coping that looks out to the lake. This elegant and timeless approach to this 5,000SF three level addition and renovation allowed the owner to add multiple sleeping and entertainment areas while rejuvenating a beautiful lake front lot with subtle contrasting colors.

A grand entryway in Charlotte with double entry doors, wide oak floors, white wainscoting, and a tray ceiling.
Стильный дизайн: большая узкая прихожая в стиле неоклассика (современная классика) с темным паркетным полом, двустворчатой входной дверью, входной дверью из темного дерева, многоуровневым потолком и панелями на стенах - последний тренд
Стильный дизайн: большая узкая прихожая в стиле неоклассика (современная классика) с темным паркетным полом, двустворчатой входной дверью, входной дверью из темного дерева, многоуровневым потолком и панелями на стенах - последний тренд
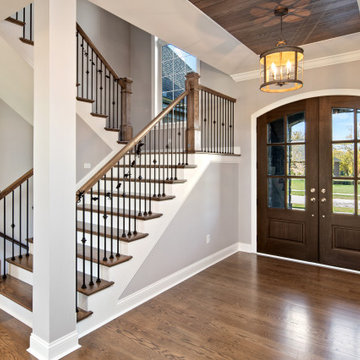
Источник вдохновения для домашнего уюта: узкая прихожая среднего размера в стиле неоклассика (современная классика) с серыми стенами, паркетным полом среднего тона, двустворчатой входной дверью, входной дверью из дерева среднего тона и коричневым полом
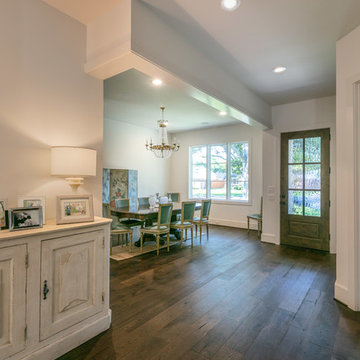
Источник вдохновения для домашнего уюта: большая узкая прихожая в стиле неоклассика (современная классика) с белыми стенами, темным паркетным полом, одностворчатой входной дверью, коричневой входной дверью и коричневым полом
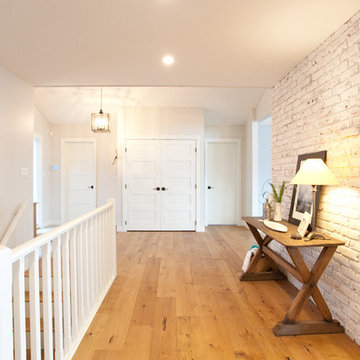
Entry hall
Стильный дизайн: узкая прихожая среднего размера в стиле неоклассика (современная классика) с серыми стенами, светлым паркетным полом, одностворчатой входной дверью и входной дверью из дерева среднего тона - последний тренд
Стильный дизайн: узкая прихожая среднего размера в стиле неоклассика (современная классика) с серыми стенами, светлым паркетным полом, одностворчатой входной дверью и входной дверью из дерева среднего тона - последний тренд
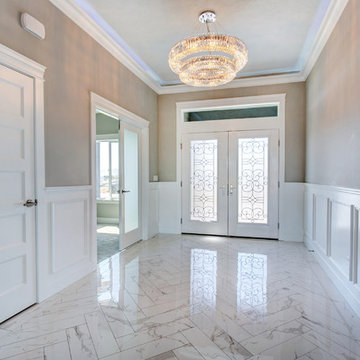
На фото: узкая прихожая среднего размера в стиле неоклассика (современная классика) с серыми стенами, мраморным полом, двустворчатой входной дверью, белой входной дверью и белым полом с
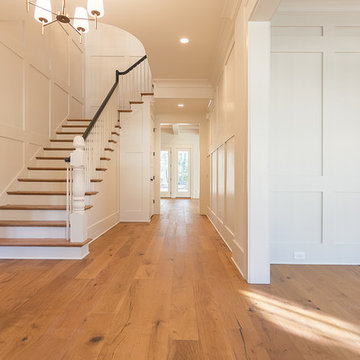
Traditional Southern home designed by renowned architect, Stephen Fuller, marrying modern and traditional fixtures in one seamless flow.
Свежая идея для дизайна: узкая прихожая среднего размера в стиле неоклассика (современная классика) с белыми стенами, паркетным полом среднего тона, одностворчатой входной дверью, входной дверью из дерева среднего тона и коричневым полом - отличное фото интерьера
Свежая идея для дизайна: узкая прихожая среднего размера в стиле неоклассика (современная классика) с белыми стенами, паркетным полом среднего тона, одностворчатой входной дверью, входной дверью из дерева среднего тона и коричневым полом - отличное фото интерьера
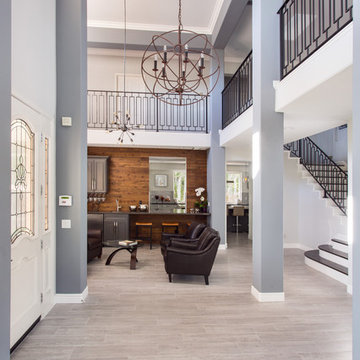
A rejuvenation project of the entire first floor of approx. 1700sq.
The kitchen was completely redone and redesigned with relocation of all major appliances, construction of a new functioning island and creating a more open and airy feeling in the space.
A "window" was opened from the kitchen to the living space to create a connection and practical work area between the kitchen and the new home bar lounge that was constructed in the living space.
New dramatic color scheme was used to create a "grandness" felling when you walk in through the front door and accent wall to be designated as the TV wall.
The stairs were completely redesigned from wood banisters and carpeted steps to a minimalistic iron design combining the mid-century idea with a bit of a modern Scandinavian look.
The old family room was repurposed to be the new official dinning area with a grand buffet cabinet line, dramatic light fixture and a new minimalistic look for the fireplace with 3d white tiles.
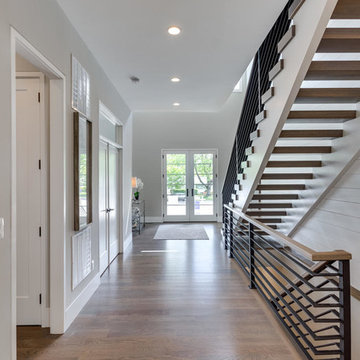
Стильный дизайн: узкая прихожая среднего размера в стиле неоклассика (современная классика) с серыми стенами, светлым паркетным полом, двустворчатой входной дверью, стеклянной входной дверью и серым полом - последний тренд
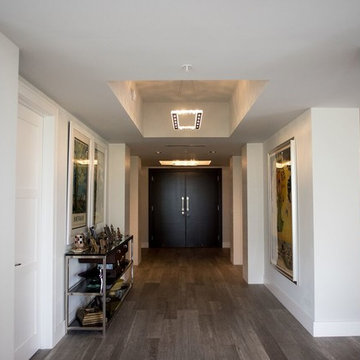
Свежая идея для дизайна: большая узкая прихожая в стиле неоклассика (современная классика) с белыми стенами, паркетным полом среднего тона, двустворчатой входной дверью, черной входной дверью и серым полом - отличное фото интерьера
Узкая прихожая в стиле неоклассика (современная классика) – фото дизайна интерьера
1