Универсальная комната – фото дизайна интерьера с невысоким бюджетом
Сортировать:
Бюджет
Сортировать:Популярное за сегодня
1 - 20 из 399 фото
1 из 3

Live By the Sea Photography
Идея дизайна: п-образная универсальная комната среднего размера в стиле неоклассика (современная классика) с фасадами в стиле шейкер, белыми фасадами, столешницей из кварцевого агломерата, серым фартуком, фартуком из керамической плитки, белой столешницей, накладной мойкой и с сушильной машиной на стиральной машине
Идея дизайна: п-образная универсальная комната среднего размера в стиле неоклассика (современная классика) с фасадами в стиле шейкер, белыми фасадами, столешницей из кварцевого агломерата, серым фартуком, фартуком из керамической плитки, белой столешницей, накладной мойкой и с сушильной машиной на стиральной машине

This expansive laundry room, mud room is a dream come true for this new home nestled in the Colorado Rockies in Fraser Valley. This is a beautiful transition from outside to the great room beyond. A place to sit, take off your boots and coat and plenty of storage.

Пример оригинального дизайна: параллельная универсальная комната среднего размера в стиле кантри с хозяйственной раковиной, столешницей из ламината, синими стенами, полом из керамической плитки, со стиральной и сушильной машиной рядом и коричневым полом
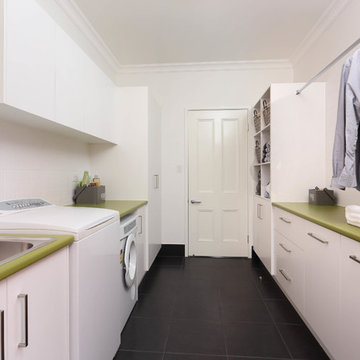
На фото: параллельная универсальная комната среднего размера в стиле модернизм с накладной мойкой, столешницей из ламината, белыми стенами, полом из керамической плитки, плоскими фасадами и белыми фасадами
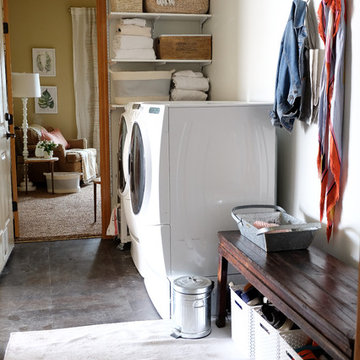
Laundry/Mudroom in Morgan Court House
Vintage Bench with shoe bins below and hooks above serve as catch space next to the laundry.
We removed a full wall of cabinetry that surrounded the washer and dryer. It looked like a lot of storage but in this skinny room was more cumbersome than helpful. It also didn't allow for any space to use as a mudroom. I received a lot of side eye removing cabinets, but in the end being able to shift the washer/dryer over allowed for the door into the garage to open fully without hitting the washer (or the laundress). It also gave us space to use for mudroom purposes.
Design and Photographed by Elizabeth Conrad

John Tsantes
Источник вдохновения для домашнего уюта: маленькая угловая универсальная комната в стиле рустика с деревянной столешницей, серыми стенами, полом из керамогранита, со стиральной и сушильной машиной рядом и коричневым полом для на участке и в саду
Источник вдохновения для домашнего уюта: маленькая угловая универсальная комната в стиле рустика с деревянной столешницей, серыми стенами, полом из керамогранита, со стиральной и сушильной машиной рядом и коричневым полом для на участке и в саду
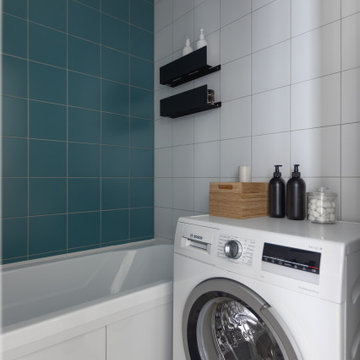
Стиральная машина в интерьере ванной комнаты, черные полки над ванной
Стильный дизайн: маленькая универсальная комната в современном стиле для на участке и в саду - последний тренд
Стильный дизайн: маленькая универсальная комната в современном стиле для на участке и в саду - последний тренд

This laundry / mud room was created with optimal storage using Waypoint 604S standard overlay cabinets in Painted Cashmere color with a raised panel door. The countertop is Wilsonart in color Betty. A Blanco Silgranit single bowl top mount sink with an Elkay Pursuit Flexible Spout faucet was also installed.

Designed a great mud room/entryway area with Kabinart Cabinetry, Arts and Crafts door style, square flat panel, two piece crown application to the ceiling.
Paint color chosen was Atlantic, with the Onyx Glaze.

Former Kitchen was converted to new Laundry / Mud room, removing the need for the client to travel to basement for laundry. Bench is perfect place to put shoes on with storage drawer below
Photography by: Jeffrey E Tryon

A small European laundry is highly functional and conserves space which can be better utilised within living spaces
Идея дизайна: маленькая прямая универсальная комната в скандинавском стиле с хозяйственной раковиной, открытыми фасадами, белыми фасадами, столешницей из ламината, белым фартуком, фартуком из керамической плитки, белыми стенами и белой столешницей для на участке и в саду
Идея дизайна: маленькая прямая универсальная комната в скандинавском стиле с хозяйственной раковиной, открытыми фасадами, белыми фасадами, столешницей из ламината, белым фартуком, фартуком из керамической плитки, белыми стенами и белой столешницей для на участке и в саду
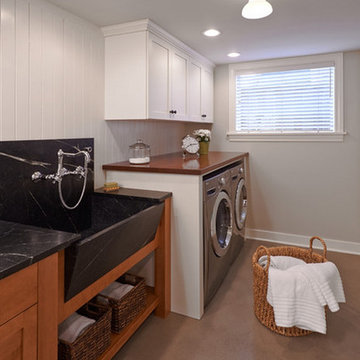
Grothouse Wood Countertop Details:
Countertop Wood: African Mahogany
Construction Style: Flat Grain
Countertop Thickness: 1-1/2" thick
Countertop Edge Profile: 1/8" Roundover
Wood Countertop Finish: Durata® Permanent Finish in 55 Sheen
Wood Stain: The Favorite #03012
Designer: Collaborative Interiors
Photography: NW Architectural / Homeworks by Kelly
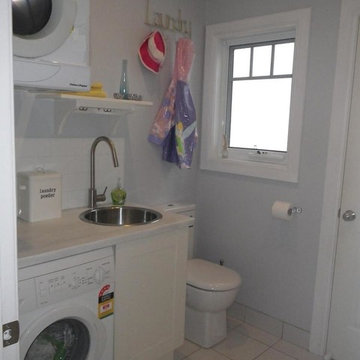
На фото: маленькая прямая универсальная комната в стиле рустика для на участке и в саду

The vanity top and the washer/dryer counter are both made from an IKEA butcher block table top that I was able to cut into the custom sizes for the space. I learned alot about polyurethane and felt a little like the Karate Kid, poly on, sand off, poly on, sand off. The counter does have a leg on the front left for support.
This arrangement allowed for a small hangar bar and 4" space to keep brooms, swifter, and even a small step stool to reach the upper most cabinet space. Not saying I'm short, but I will admint that I could use a little vertical help sometimes, but I am not short.

Pull out shelves installed in the laundry room make deep cabinet space easily accessible. These standard height slide out shelves fully extend and can hold up to 100 pounds!
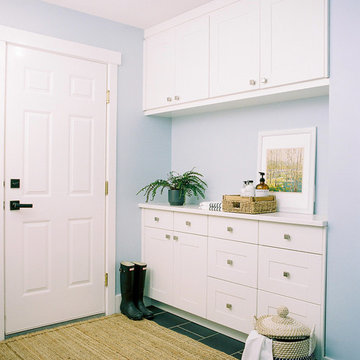
Beautiful custom half-depth built-ins create a clean aesthetic + much-needed storage.
Photo by Justine Milton
Свежая идея для дизайна: параллельная универсальная комната среднего размера в стиле неоклассика (современная классика) с фасадами в стиле шейкер, белыми фасадами, столешницей из кварцита, синими стенами, полом из керамогранита и серым полом - отличное фото интерьера
Свежая идея для дизайна: параллельная универсальная комната среднего размера в стиле неоклассика (современная классика) с фасадами в стиле шейкер, белыми фасадами, столешницей из кварцита, синими стенами, полом из керамогранита и серым полом - отличное фото интерьера

A compact Laundry for a unit
На фото: маленькая прямая универсальная комната в современном стиле с одинарной мойкой, плоскими фасадами, светлыми деревянными фасадами, столешницей из ламината, белыми стенами, паркетным полом среднего тона, коричневым полом и разноцветной столешницей для на участке и в саду
На фото: маленькая прямая универсальная комната в современном стиле с одинарной мойкой, плоскими фасадами, светлыми деревянными фасадами, столешницей из ламината, белыми стенами, паркетным полом среднего тона, коричневым полом и разноцветной столешницей для на участке и в саду
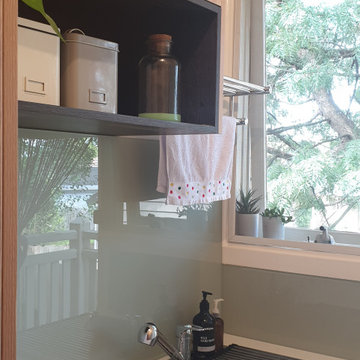
A compact Laundry for a unit
Идея дизайна: маленькая прямая универсальная комната в современном стиле с одинарной мойкой, плоскими фасадами, светлыми деревянными фасадами, столешницей из ламината, белыми стенами, паркетным полом среднего тона, коричневым полом и разноцветной столешницей для на участке и в саду
Идея дизайна: маленькая прямая универсальная комната в современном стиле с одинарной мойкой, плоскими фасадами, светлыми деревянными фасадами, столешницей из ламината, белыми стенами, паркетным полом среднего тона, коричневым полом и разноцветной столешницей для на участке и в саду
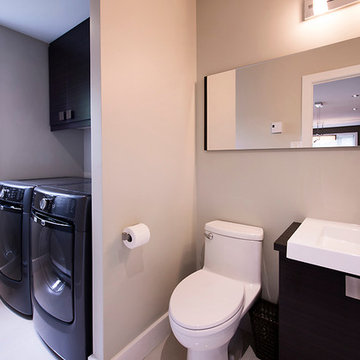
Andrée Allard, photographe
Идея дизайна: маленькая прямая универсальная комната в современном стиле с плоскими фасадами, темными деревянными фасадами, серыми стенами, полом из керамогранита, со стиральной и сушильной машиной рядом и одинарной мойкой для на участке и в саду
Идея дизайна: маленькая прямая универсальная комната в современном стиле с плоскими фасадами, темными деревянными фасадами, серыми стенами, полом из керамогранита, со стиральной и сушильной машиной рядом и одинарной мойкой для на участке и в саду

Studioteka was asked to gut renovate a pair of apartments in two historic tenement buildings owned by a client as rental properties in the East Village. Though small in footprint at approximately 262 and 278 square feet, respectively, the units each boast well appointed kitchens complete with custom built shaker-style cabinetry and a full range of appliances including a dishwasher, 4 burner stove with oven, and a full height refrigerator with freezer, and bathrooms with stackable or combined washer/dryer units for busy downtown city dwellers. The shaker style cabinetry also has integrated finger pulls for the drawers and cabinet doors, and so requires no hardware. Our innovative client was a joy to work with, and numerous layouts and options were explored in arriving at the best possible use of the space. The angled wall in the smaller of the two units was a part of this collaborative process as it allowed us to be able to fit a stackable unit in the bathroom while ensuring that we also met ADA adaptable standards. New warm wooden flooring was installed in both units to complement the light, blond color of the cabinets which in turn contrast with the cooler stone countertop and gray wooden backsplash. The same wood for the backsplash is then used on the bathroom floor, where it provides a contrast with the simple, white subway tile, sleek silver hanging rods, and white plumbing fixtures.
Универсальная комната – фото дизайна интерьера с невысоким бюджетом
1