Фото: угловой бассейн на заднем дворе
Сортировать:
Бюджет
Сортировать:Популярное за сегодня
141 - 160 из 2 374 фото
1 из 3
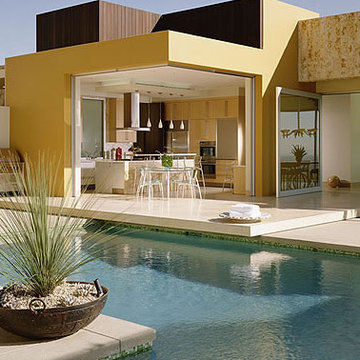
Glass tile swimming pool, glass tile mosaic infinity edge spa, glass tile entry fountain adorn this Hollywood Hills, CA Estate Pool, spa, entry fountain and details by Paolo Benedetti, Aquatic Technology Pool and Spa, www.aquatictechnology.com, 408-776-8220.
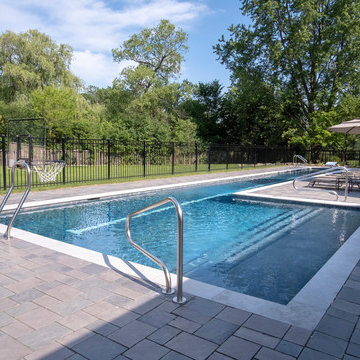
Request Free Quote
This lap pool measures 8'0" x 75'0", and has an offset "L" which is 20'0" wide and contains the steps and a sunshelf. The sunshelf is 3'3" wide. Thye pool coping is PW Mist Natural Stone and is 12" wide with a bullnose edge profile. There is a commercial single post starting platform on one end of the lap pool, and a basketball system on the opposite end. The pool features LED colored lights to illuminate night swimming. The pool finish is CeramaQuartz in Midnight Blue color. The lane marker and target is in ceramic tile.
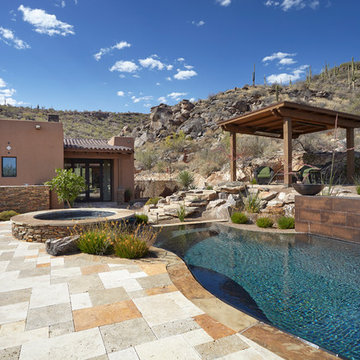
View across the pool to the pool house, spa and pergola.
Источник вдохновения для домашнего уюта: огромный угловой бассейн-инфинити на заднем дворе в стиле фьюжн с фонтаном и покрытием из каменной брусчатки
Источник вдохновения для домашнего уюта: огромный угловой бассейн-инфинити на заднем дворе в стиле фьюжн с фонтаном и покрытием из каменной брусчатки
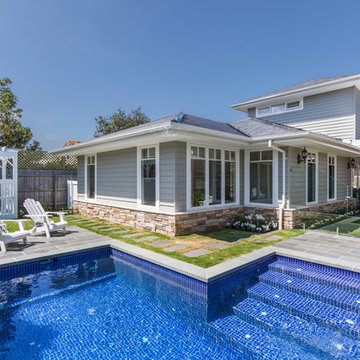
Michelle Williams Photography
Свежая идея для дизайна: большой спортивный, угловой бассейн на заднем дворе в стиле неоклассика (современная классика) с мощением тротуарной плиткой - отличное фото интерьера
Свежая идея для дизайна: большой спортивный, угловой бассейн на заднем дворе в стиле неоклассика (современная классика) с мощением тротуарной плиткой - отличное фото интерьера
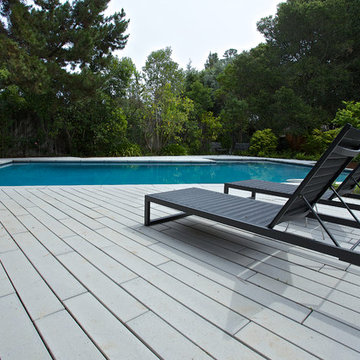
The chaise lounges provide the perfect spot to sit back and relax by the pool.
На фото: большой спортивный, угловой бассейн на заднем дворе в современном стиле с мощением тротуарной плиткой
На фото: большой спортивный, угловой бассейн на заднем дворе в современном стиле с мощением тротуарной плиткой
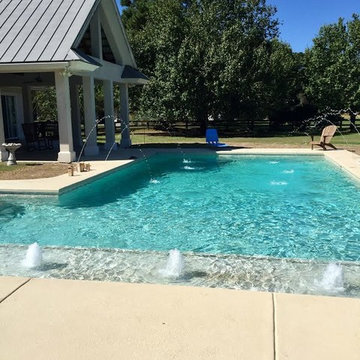
Источник вдохновения для домашнего уюта: большой спортивный, угловой бассейн на заднем дворе в стиле неоклассика (современная классика) с фонтаном и мощением тротуарной плиткой
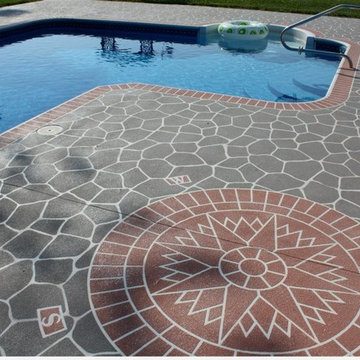
Sprayed Concrete Pool with Compass
На фото: спортивный, угловой бассейн среднего размера на заднем дворе в классическом стиле с покрытием из декоративного бетона
На фото: спортивный, угловой бассейн среднего размера на заднем дворе в классическом стиле с покрытием из декоративного бетона
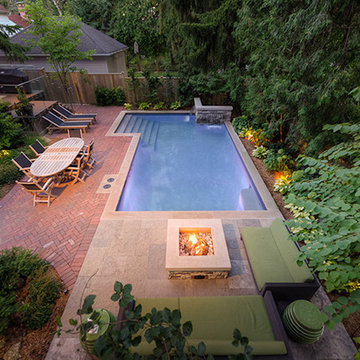
A swimming pool/water feature, a main floor elevation high above pool grade, upper seating for two and a bbq, two lounges for sunning, an eating area, a gas firepit with seating for six, a fully plumbed stone change room/toilet, an outdoor shower and deep lush garden beds.
Truthfully we didn't think it would work either, who knew?
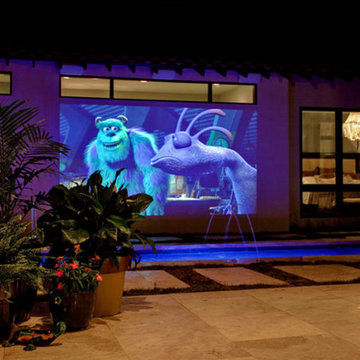
Пример оригинального дизайна: спортивный, угловой бассейн среднего размера на заднем дворе в классическом стиле с домиком у бассейна и покрытием из плитки
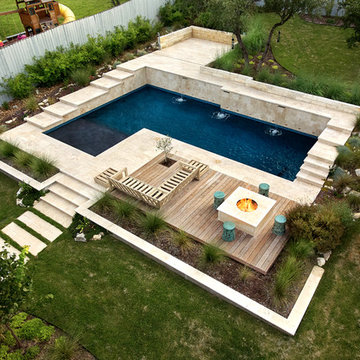
Идея дизайна: естественный, угловой бассейн среднего размера на заднем дворе в современном стиле с покрытием из каменной брусчатки
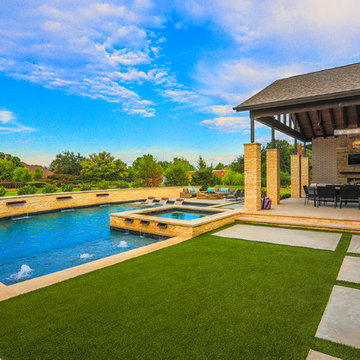
This late 70's ranch style home was recently renovated with a clean, modern twist on the ranch style architecture of the existing residence. AquaTerra was hired to create the entire outdoor environment including the new pool and spa. Similar to the renovated home, this aquatic environment was designed to take a traditional pool and gives it a clean, modern twist. The site proved to be perfect for a long, sweeping curved water feature that can be seen from all of the outdoor gathering spaces as well as many rooms inside the residence. This design draws people outside and allows them to explore all of the features of the pool and outdoor spaces. Features of this resort like outdoor environment include:
-Play pool with two lounge areas with LED lit bubblers
-Pebble Tec Pebble Sheen Luminous series pool finish
-Lightstreams glass tile
-spa with six custom copper Bobe water spillway scuppers
-water feature wall with three custom copper Bobe water scuppers
-Fully automated with Pentair Equipment
-LED lighting throughout the pool and spa
-Gathering space with automated fire pit
-Lounge deck area
-Synthetic turf between step pads and deck
-Gourmet outdoor kitchen to meet all the entertaining needs.
This outdoor environment cohesively brings the clean & modern finishes of the renovated home seamlessly to the outdoors to a pool and spa for play, exercise and relaxation.
Photography: Daniel Driensky
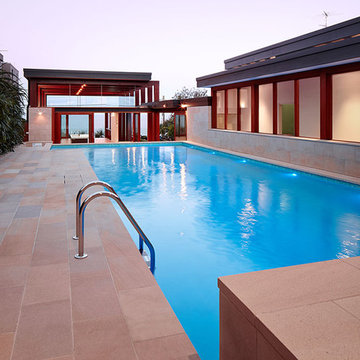
На фото: спортивный, угловой бассейн среднего размера на заднем дворе в стиле модернизм с домиком у бассейна и покрытием из каменной брусчатки
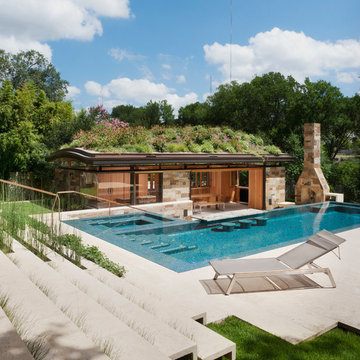
Photo Whit Preston
Идея дизайна: угловой бассейн на заднем дворе в современном стиле с домиком у бассейна
Идея дизайна: угловой бассейн на заднем дворе в современном стиле с домиком у бассейна

A couple by the name of Claire and Dan Boyles commissioned Exterior Worlds to develop their back yard along the lines of a French Country garden design. They had recently designed and built a French Colonial style house. Claire had been very involved in the architectural design, and she communicated extensively her expectations for the landscape.
The aesthetic we ultimately created for them was not a traditional French country garden per se, but instead was a variation on the symmetry, color, and sense of formality associated with this design. The most notable feature that we added to the estate was a custom swimming pool installed just to the rear of the home. It emphasized linearity, complimentary right angles, and it featured a luxury spa and pool fountain. We built the coping around the pool out of limestone, and we used concrete pavers to build the custom pool patio. We then added French pottery in various locations around the patio to balance the stonework against the look and structure of the home.
We added a formal garden parallel to the pool to reflect its linear movement. Like most French country gardens, this design is bordered by sheered bushes and emphasizes straight lines, angles, and symmetry. One very interesting thing about this garden is that it is consist entirely of various shades of green, which lends itself well to the sense of a French estate. The garden is bordered by a taupe colored cedar fence that compliments the color of the stonework.
Just around the corner from the back entrance to the house, there lies a double-door entrance to the master bedroom. This was an ideal place to build a small patio for the Boyles to use as a private seating area in the early mornings and evenings. We deviated slightly from strict linearity and symmetry by adding pavers that ran out like steps from the patio into the grass. We then planted boxwood hedges around the patio, which are common in French country garden design and combine an Old World sensibility with a morning garden setting.
We then completed this portion of the project by adding rosemary and mondo grass as ground cover to the space between the patio, the corner of the house, and the back wall that frames the yard. This design is derivative of those found in morning gardens, and it provides the Boyles with a place where they can step directly from their bedroom into a private outdoor space and enjoy the early mornings and evenings.
We further develop the sense of a morning garden seating area; we deviated slightly from the strict linear forms of the rest of the landscape by adding pavers that ran like steps from the patio and out into the grass. We also planted rosemary and mondo grass as ground cover to the space between the patio, the corner of the house, and the back wall that borders this portion of the yard.
We then landscaped the front of the home with a continuing symmetry reminiscent of French country garden design. We wanted to establish a sense of grand entrance to the home, so we built a stone walkway that ran all the way from the sidewalk and then fanned out parallel to the covered porch that centers on the front door and large front windows of the house. To further develop the sense of a French country estate, we planted a small parterre garden that can be seen and enjoyed from the left side of the porch.
On the other side of house, we built the Boyles a circular motorcourt around a large oak tree surrounded by lush San Augustine grass. We had to employ special tree preservation techniques to build above the root zone of the tree. The motorcourt was then treated with a concrete-acid finish that compliments the brick in the home. For the parking area, we used limestone gravel chips.
French country garden design is traditionally viewed as a very formal style intended to fill a significant portion of a yard or landscape. The genius of the Boyles project lay not in strict adherence to tradition, but rather in adapting its basic principles to the architecture of the home and the geometry of the surrounding landscape.
For more the 20 years Exterior Worlds has specialized in servicing many of Houston's fine neighborhoods.
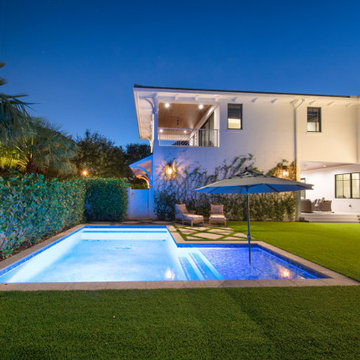
Стильный дизайн: большой спортивный, угловой бассейн на заднем дворе в стиле неоклассика (современная классика) с домиком у бассейна - последний тренд
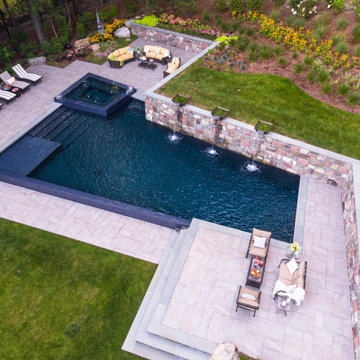
Outdoor Porcelain Tile from Mountain Hardscaping. In Photo: Quartz Silver with Bluestone Stair Treads | Installation done by: Thomas Flint Landscape Design & Development
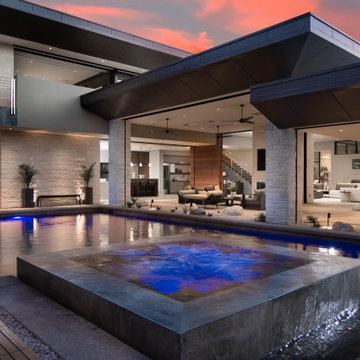
This beautiful outdoor living space flows out from both the kitchen and the interior living space. Spacious dining adjacent to a full outdoor kitchen with gas grill, beer tap, under mount sink, refrigeration and storage cabinetry.
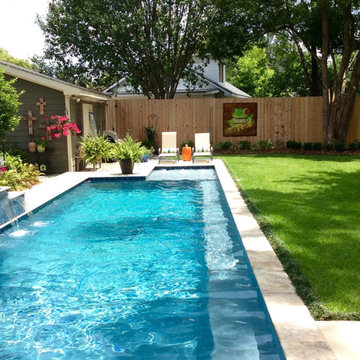
Even inside city limits, the Designs by Robin team maximized yard space by designing custom pool layout. Additional accessorizing helped create a fun backyard that fits into the culture of downtown Lafayette.
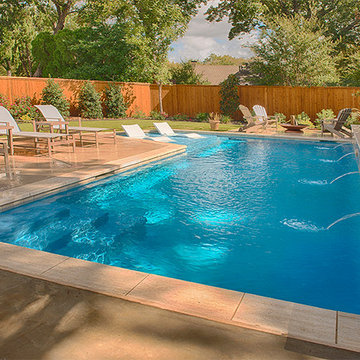
Стильный дизайн: естественный, угловой бассейн среднего размера на заднем дворе в стиле неоклассика (современная классика) с мощением тротуарной плиткой - последний тренд
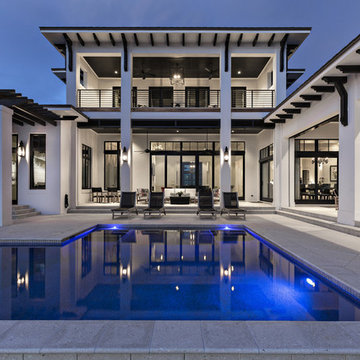
Пример оригинального дизайна: угловой бассейн на заднем дворе в современном стиле
Фото: угловой бассейн на заднем дворе
8