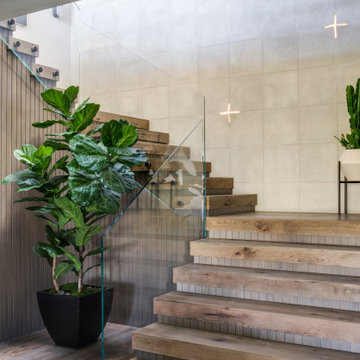Угловая лестница в стиле ретро – фото дизайна интерьера
Сортировать:
Бюджет
Сортировать:Популярное за сегодня
1 - 20 из 225 фото
1 из 3

Architecture & Interiors: Studio Esteta
Photography: Sean Fennessy
Located in an enviable position within arm’s reach of a beach pier, the refurbishment of Coastal Beach House references the home’s coastal context and pays homage to it’s mid-century bones. “Our client’s brief sought to rejuvenate the double storey residence, whilst maintaining the existing building footprint”, explains Sarah Cosentino, director of Studio Esteta.
As the orientation of the original dwelling already maximized the coastal aspect, the client engaged Studio Esteta to tailor the spatial arrangement to better accommodate their love for entertaining with minor modifications.
“In response, our design seeks to be in synergy with the mid-century character that presented, emphasizing its stylistic significance to create a light-filled, serene and relaxed interior that feels wholly connected to the adjacent bay”, Sarah explains.
The client’s deep appreciation of the mid-century design aesthetic also called for original details to be preserved or used as reference points in the refurbishment. Items such as the unique wall hooks were repurposed and a light, tactile palette of natural materials was adopted. The neutral backdrop allowed space for the client’s extensive collection of art and ceramics and avoided distracting from the coastal views.
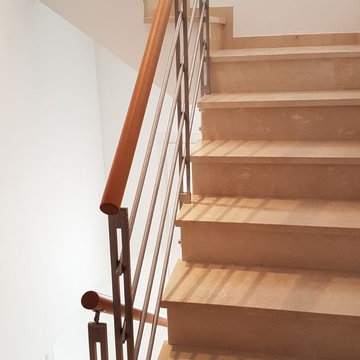
На фото: угловая лестница среднего размера в стиле ретро с ступенями из плитки, подступенками из плитки и металлическими перилами с
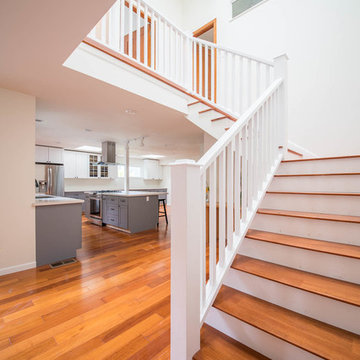
The staircase serves as a light well with four large skylight at the top. It brings natural light to the inner recesses of the house and, on warm days, can be opened to crease a stacked ventilation effect: Hot air move outwards through the openings above and draws cool air in from the shaded back garden.
http://www.houzz.com/pro/kuohphotography/thomas-kuoh-photography
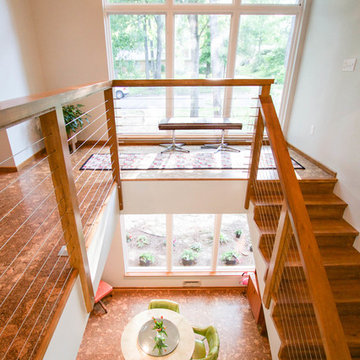
Studio B Designs
Свежая идея для дизайна: угловая деревянная лестница среднего размера в стиле ретро с деревянными ступенями - отличное фото интерьера
Свежая идея для дизайна: угловая деревянная лестница среднего размера в стиле ретро с деревянными ступенями - отличное фото интерьера
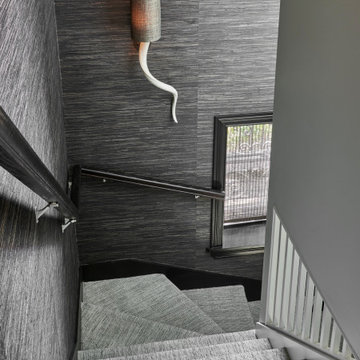
This Lincoln Park home was beautifully updated and completed with designer finishes to better suit the client’s aesthetic and highlight the space to its fullest potential. We focused on the gathering spaces to create a visually impactful and upscale design. We customized the built-ins and fireplace in the living room which catch your attention when entering the home. The downstairs was transformed into a movie room with a custom dry bar, updated lighting, and a gallery wall that boasts personality and style.
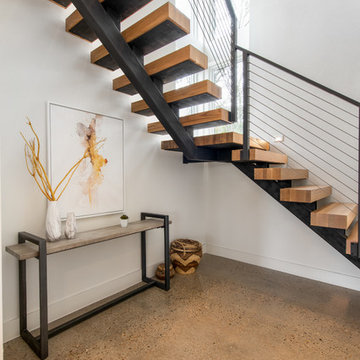
Свежая идея для дизайна: угловая лестница среднего размера в стиле ретро с деревянными ступенями и металлическими перилами без подступенок - отличное фото интерьера
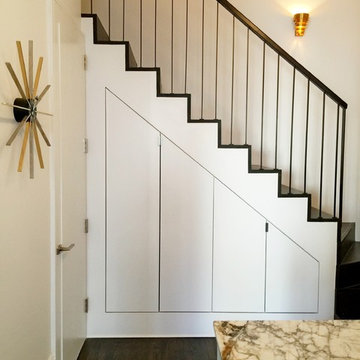
New powder room built into side of staircase, new staircase with plenty of storage below, slopped doors follow zig zag line of steps, with a metal railing
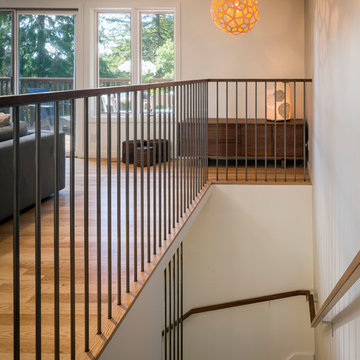
photo by scott hargis
Источник вдохновения для домашнего уюта: угловая деревянная лестница в стиле ретро с деревянными ступенями
Источник вдохновения для домашнего уюта: угловая деревянная лестница в стиле ретро с деревянными ступенями
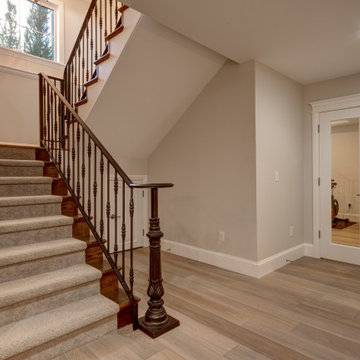
На фото: угловая лестница среднего размера в стиле ретро с ступенями с ковровым покрытием, крашенными деревянными подступенками и деревянными перилами
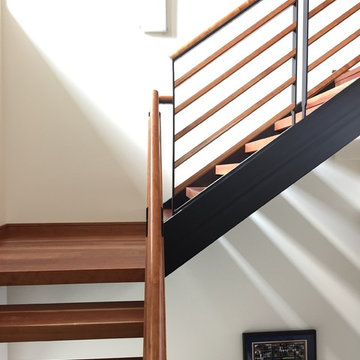
This is a home that was designed around the property. With views in every direction from the master suite and almost everywhere else in the home. The home was designed by local architect Randy Sample and the interior architecture was designed by Maurice Jennings Architecture, a disciple of E. Fay Jones. New Construction of a 4,400 sf custom home in the Southbay Neighborhood of Osprey, FL, just south of Sarasota.
Photo - Ricky Perrone
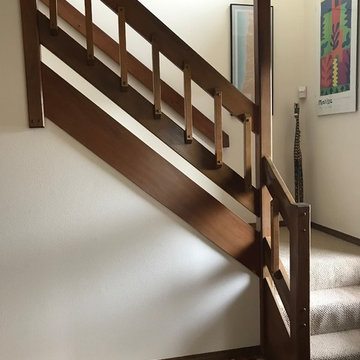
Before Portland Stair Company
Стильный дизайн: угловая деревянная лестница среднего размера в стиле ретро с деревянными ступенями и перилами из смешанных материалов - последний тренд
Стильный дизайн: угловая деревянная лестница среднего размера в стиле ретро с деревянными ступенями и перилами из смешанных материалов - последний тренд
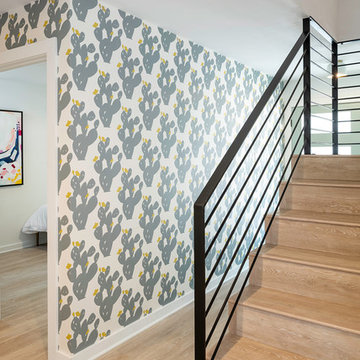
На фото: угловая деревянная лестница среднего размера в стиле ретро с деревянными ступенями и металлическими перилами с
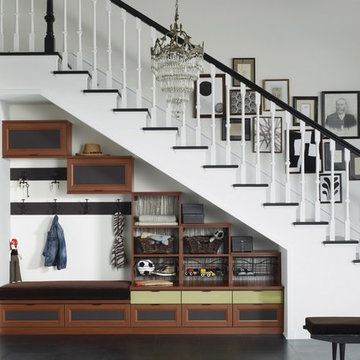
Under-stair Mudroom/Entryway Storage
Пример оригинального дизайна: большая угловая лестница в стиле ретро с деревянными ступенями, крашенными деревянными подступенками и деревянными перилами
Пример оригинального дизайна: большая угловая лестница в стиле ретро с деревянными ступенями, крашенными деревянными подступенками и деревянными перилами
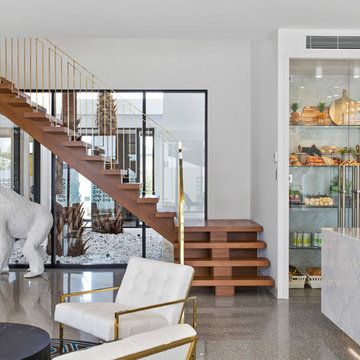
Источник вдохновения для домашнего уюта: угловая лестница в стиле ретро с деревянными ступенями и металлическими перилами
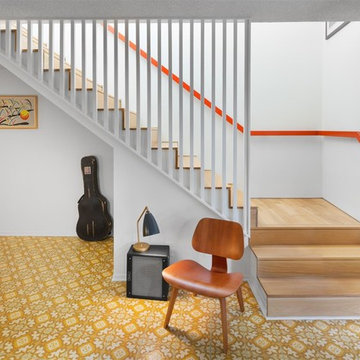
Tamara Leigh Photography
Идея дизайна: угловая деревянная лестница в стиле ретро с деревянными ступенями
Идея дизайна: угловая деревянная лестница в стиле ретро с деревянными ступенями
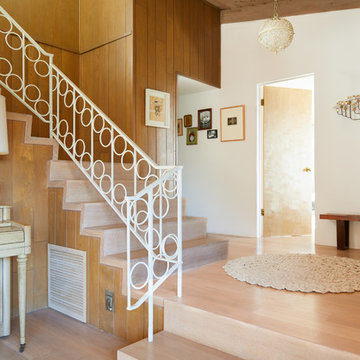
Madeline Tolle
Design by Tandem Designs
На фото: угловая деревянная лестница в стиле ретро с деревянными ступенями и металлическими перилами
На фото: угловая деревянная лестница в стиле ретро с деревянными ступенями и металлическими перилами
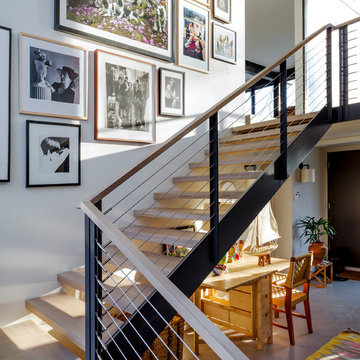
Trevor Tondro
Идея дизайна: угловая лестница среднего размера в стиле ретро с деревянными ступенями без подступенок
Идея дизайна: угловая лестница среднего размера в стиле ретро с деревянными ступенями без подступенок
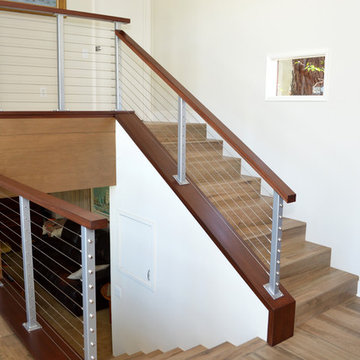
Источник вдохновения для домашнего уюта: угловая лестница среднего размера в стиле ретро с ступенями из плитки, подступенками из плитки и перилами из смешанных материалов
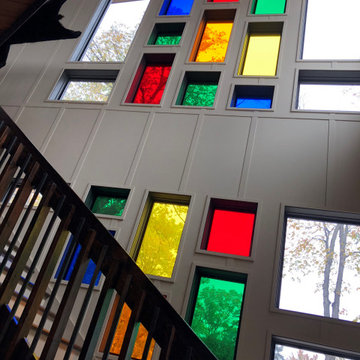
Источник вдохновения для домашнего уюта: большая угловая деревянная лестница в стиле ретро с деревянными ступенями и деревянными перилами
Угловая лестница в стиле ретро – фото дизайна интерьера
1
