Фото: участки с ландшафтным бассейном с покрытием из бетонных плит
Сортировать:
Бюджет
Сортировать:Популярное за сегодня
121 - 140 из 664 фото
1 из 3
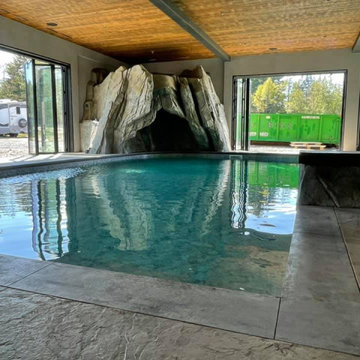
Источник вдохновения для домашнего уюта: большой ландшафтный бассейн произвольной формы в доме в стиле модернизм с покрытием из бетонных плит
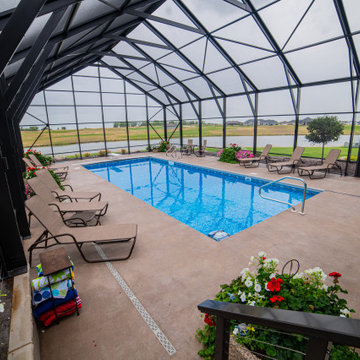
На фото: большой спортивный, прямоугольный ландшафтный бассейн на заднем дворе в современном стиле с покрытием из бетонных плит
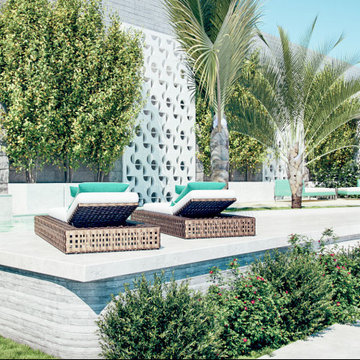
Pool designed for a 4 people family, as an spa and parties place. the tiles used are made of resined concrete.
Идея дизайна: маленький естественный ландшафтный бассейн произвольной формы на заднем дворе в морском стиле с покрытием из бетонных плит для на участке и в саду
Идея дизайна: маленький естественный ландшафтный бассейн произвольной формы на заднем дворе в морском стиле с покрытием из бетонных плит для на участке и в саду
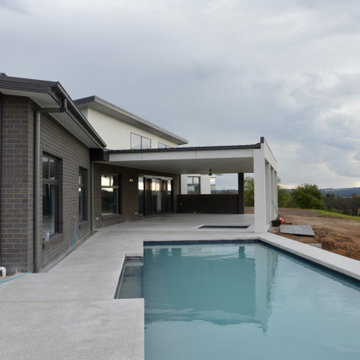
Свежая идея для дизайна: прямоугольный бассейн на заднем дворе в современном стиле с покрытием из бетонных плит - отличное фото интерьера
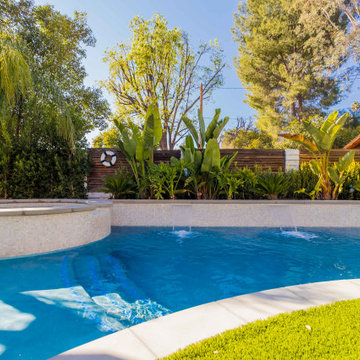
Backyard remodel new pool excavation 8 foot diameter Spa 30 foot long pool fine pebble plaster modern precast coping.
2 inch high turf Proximately 3000 square-foot retaining wall outdoor speakers total projects 10 weeks cost 105K
Project Year: 2020
Project Cost: $75,001 - $100,000
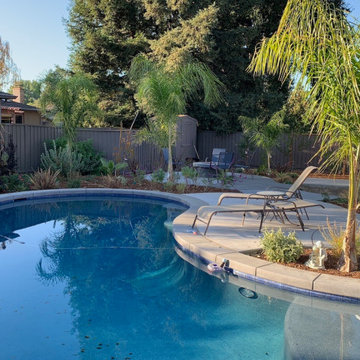
Swimming pool remodel design included removing several 65' tall Italian cypresses, which stood like soldiers on two sides of the pool, not offering any color or interest. There was also a step down from the house, the a step up to the pool. We made it level with the main door. The design included removing a fireplace and sliding door, replacing with more windows and French doors. the design included adding a portable spa and custom concrete fire pit.
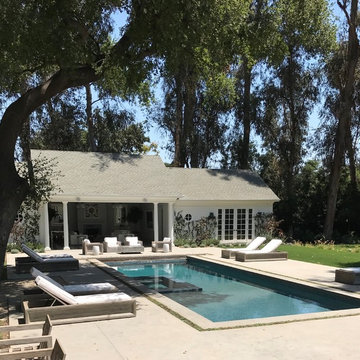
Isabel Moritz Designs works with homeowners, Architects and developers in Los Angeles to create personalized Drought Tolerant, Fire Zone Landscapes, Modern Landscapes, Beach Landscapes, Gravel Gardens, Sculptural Gardens, Transitional Landscapes , Modern Traditional Landscapes, Luxe Landscapes, French Modern Landscapes, View Properties, Estate properties, Private Outdoor Living, High End Landscapes, Farmhouse Modern Landscapes, in Los Angeles, California USA. Working in Bel Air, Brentwood, Malibu, Santa Monica, Venice, Hollywood, Hidden Hills, West Hollywood, Culver City, Marina del Rey, Westchester, Calabasas and Agoura Hills.
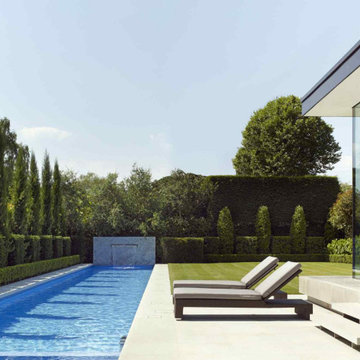
Свежая идея для дизайна: огромный спортивный, прямоугольный ландшафтный бассейн на заднем дворе в современном стиле с покрытием из бетонных плит - отличное фото интерьера
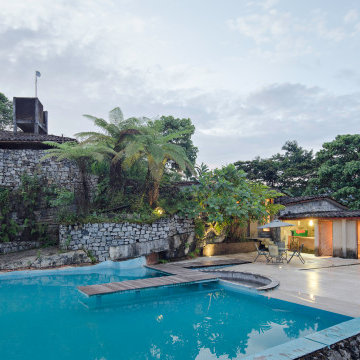
Located at the heart of Puebla state mountains in Mexico, an area of great natural beauty and rugged topography, inhabited mainly by nahuatl and totonacas. The project answers to the needs of expansion of the local network of sustainable alternative tourism TosepanKali complementing the services offered by the existing hotel.
The building is shaped in an organic geometry to create a natural and “out of the city” relaxing experience and link to the rich cultural and natural inheritance of the town. The architectural program includes a reception, juice bar, a massage and treatment area, an ecological swimming pool, and a traditional “temazcal” bath, since the aim of the project is to merge local medicinal traditions with contemporary wellness treatments.
Sited at a former quarry, the building organic geometry also dialogs and adapts with the context and relates to the historical coffee plantations of the region. Conceived to create the less impact possible on the site, the program is placed into different level terraces adapting the space into the existing topography. The materials used were locally manufactured, including: adobe earth block, quarry stone, structural bamboo. It also includes eco-friendly technologies like a natural rain water swimming pool, and onsite waste water treatment.
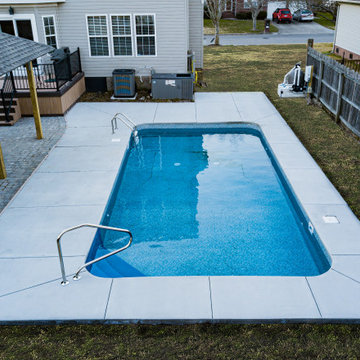
This vinyl built inground pool has radius steps with cantilever coping and two water spitters. The owner wanted a custom standard size to custom fit their landscape.
Specifications: 14′ x 28′
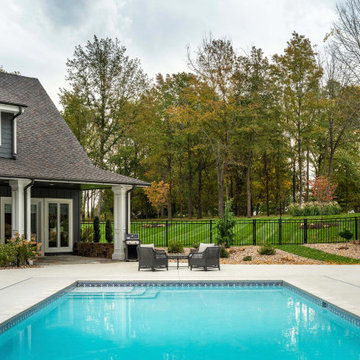
На фото: огромный прямоугольный ландшафтный бассейн на заднем дворе в классическом стиле с покрытием из бетонных плит с
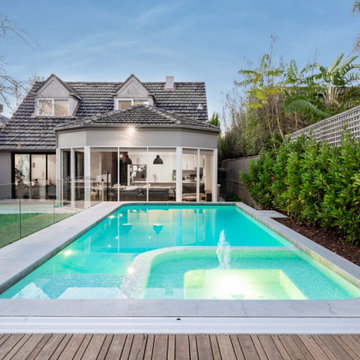
This polished concrete pool is enjoyed by the whole family - with plenty of room to swim, could off or relaxin the oversized spa.
Источник вдохновения для домашнего уюта: ландшафтный бассейн среднего размера, произвольной формы на заднем дворе в современном стиле с покрытием из бетонных плит
Источник вдохновения для домашнего уюта: ландшафтный бассейн среднего размера, произвольной формы на заднем дворе в современном стиле с покрытием из бетонных плит
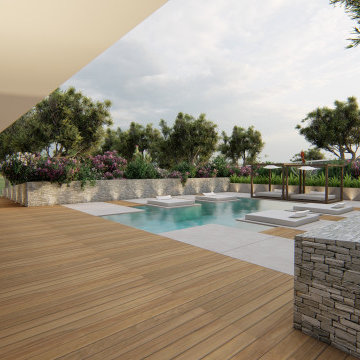
Ispirata alla tipologia a corte del baglio siciliano, la residenza è immersa in un ampio oliveto e si sviluppa su pianta quadrata da 30 x 30 m, con un corpo centrale e due ali simmetriche che racchiudono una corte interna.
L’accesso principale alla casa è raggiungibile da un lungo sentiero che attraversa l’oliveto e porta all’ ampio cancello scorrevole, centrale rispetto al prospetto principale e che permette di accedere sia a piedi che in auto.
Le due ali simmetriche contengono rispettivamente la zona notte e una zona garage per ospitare auto d’epoca da collezione, mentre il corpo centrale è costituito da un ampio open space per cucina e zona living, che nella zona a destra rispetto all’ingresso è collegata ad un’ala contenente palestra e zona musica.
Un’ala simmetrica a questa contiene la camera da letto padronale con zona benessere, bagno turco, bagno e cabina armadio. I due corpi sono separati da un’ampia veranda collegata visivamente e funzionalmente agli spazi della zona giorno, accessibile anche dall’ingresso secondario della proprietà. In asse con questo ambiente è presente uno spazio piscina, immerso nel verde del giardino.
La posizione delle ampie vetrate permette una continuità visiva tra tutti gli ambienti della casa, sia interni che esterni, mentre l’uitlizzo di ampie pannellature in brise soleil permette di gestire sia il grado di privacy desiderata che l’irraggiamento solare in ingresso.
La distribuzione interna è finalizzata a massimizzare ulteriormente la percezione degli spazi, con lunghi percorsi continui che definiscono gli spazi funzionali e accompagnano lo sguardo verso le aperture sul giardino o sulla corte interna.
In contrasto con la semplicità dell’intonaco bianco e delle forme essenziali della facciata, è stata scelta una palette colori naturale, ma intensa, con texture ricche come la pietra d’iseo a pavimento e le venature del noce per la falegnameria.
Solo la zona garage, separata da un ampio cristallo dalla zona giorno, presenta una texture di cemento nudo a vista, per creare un piacevole contrasto con la raffinata superficie delle automobili.
Inspired by sicilian ‘baglio’, the house is surrounded by a wide olive tree grove and its floorplan is based on 30 x 30 sqm square, the building is shaped like a C figure, with two symmetrical wings embracing a regular inner courtyard.
The white simple rectangular main façade is divided by a wide portal that gives access to the house both by
car and by foot.
The two symmetrical wings above described are designed to contain a garage for collectible luxury vintage cars on the right and the bedrooms on the left.
The main central body will contain a wide open space while a protruding small wing on the right will host a cosy gym and music area.
The same wing, repeated symmetrically on the right side will host the main bedroom with spa, sauna and changing room. In between the two protruding objects, a wide veranda, accessible also via a secondary entrance, aligns the inner open space with the pool area.
The wide windows allow visual connection between all the various spaces, including outdoor ones.
The simple color palette and the austerity of the outdoor finishes led to the choosing of richer textures for the indoors such as ‘pietra d’iseo’ and richly veined walnut paneling. The garage area is the only one characterized by a rough naked concrete finish on the walls, in contrast with the shiny polish of the cars’ bodies.
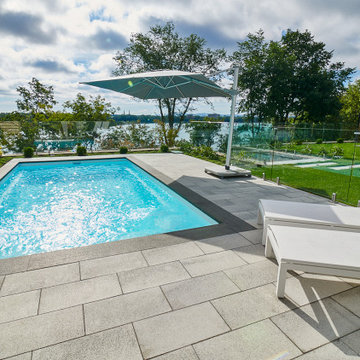
Une magnifique piscine vue sur la rivière
На фото: спортивный, прямоугольный ландшафтный бассейн на заднем дворе в современном стиле с покрытием из бетонных плит с
На фото: спортивный, прямоугольный ландшафтный бассейн на заднем дворе в современном стиле с покрытием из бетонных плит с
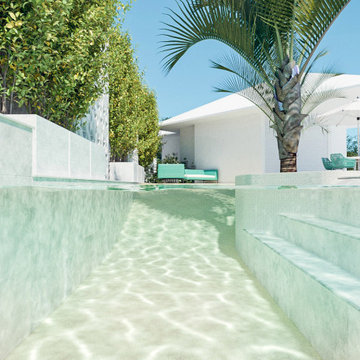
Pool designed for a 4 people family, as an spa and parties place. the tiles used are made of resined concrete.
Идея дизайна: маленький естественный ландшафтный бассейн произвольной формы на заднем дворе в морском стиле с покрытием из бетонных плит для на участке и в саду
Идея дизайна: маленький естественный ландшафтный бассейн произвольной формы на заднем дворе в морском стиле с покрытием из бетонных плит для на участке и в саду
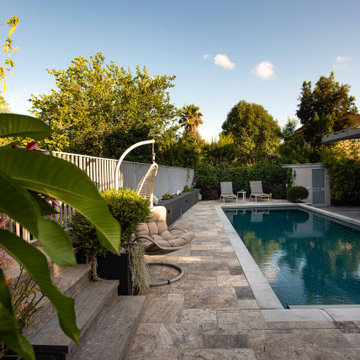
На фото: прямоугольный ландшафтный бассейн на заднем дворе в стиле модернизм с покрытием из бетонных плит
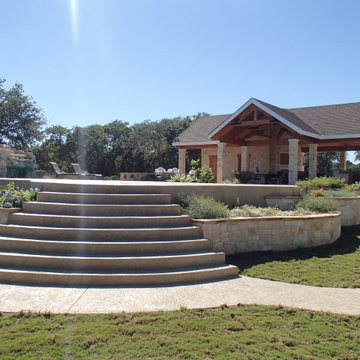
Пример оригинального дизайна: естественный ландшафтный бассейн среднего размера, произвольной формы на заднем дворе в классическом стиле с покрытием из бетонных плит
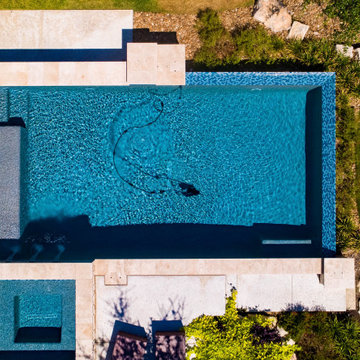
Modern, linear pool with elevated spa and spillways. The vanishing edge created the look of an infinity pool. The travertine coping and stacked stone add a touch of nature. This is a beautiful backyard!
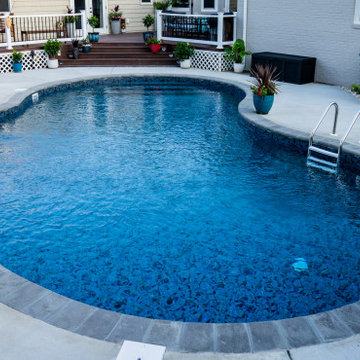
This OASIS vinyl pool by Cardinal has the Eagle Bay vinyl liner with the Jefferson coping tile.
Size: 16′ x 34′
Идея дизайна: спортивный ландшафтный бассейн среднего размера, в форме фасоли на заднем дворе в морском стиле с покрытием из бетонных плит
Идея дизайна: спортивный ландшафтный бассейн среднего размера, в форме фасоли на заднем дворе в морском стиле с покрытием из бетонных плит
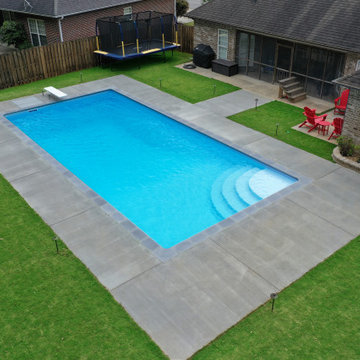
The final product of this project is a 18' x 38' Desjoyaux Pool with the light grey membrane and Desjoyaux grey coping.
Источник вдохновения для домашнего уюта: большой прямоугольный ландшафтный бассейн на заднем дворе с покрытием из бетонных плит
Источник вдохновения для домашнего уюта: большой прямоугольный ландшафтный бассейн на заднем дворе с покрытием из бетонных плит
Фото: участки с ландшафтным бассейном с покрытием из бетонных плит
7





