Фото: участки с ландшафтным бассейном с камнем в ландшафтном дизайне
Сортировать:
Бюджет
Сортировать:Популярное за сегодня
101 - 120 из 8 040 фото
1 из 3
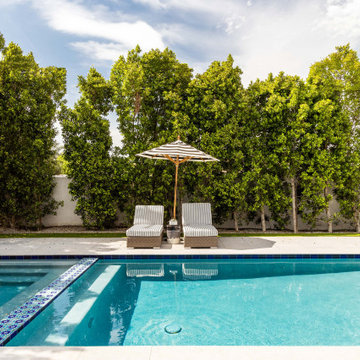
This could be a secluded nook at any elite resort or spa in the world, but it is a UNIQUE project created right here in Phoenix. The upgraded water line and spillway tile add just a touch of drama to this serene setting.
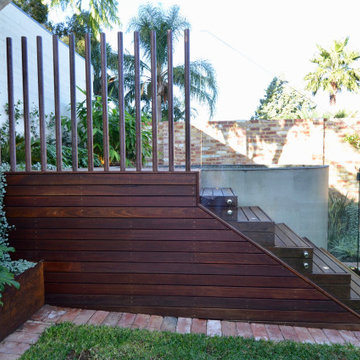
На фото: маленький наземный, круглый ландшафтный бассейн на заднем дворе в стиле модернизм с настилом для на участке и в саду с
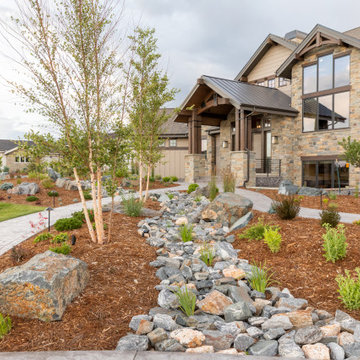
Пример оригинального дизайна: огромный солнечный участок и сад на переднем дворе в стиле кантри с камнем в ландшафтном дизайне, хорошей освещенностью и мульчированием
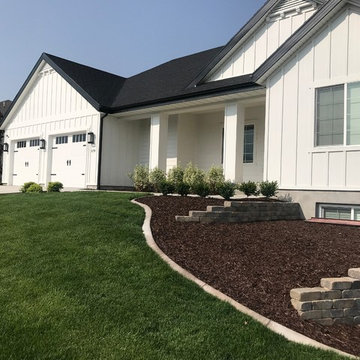
Идея дизайна: солнечный участок и сад среднего размера на переднем дворе в стиле кантри с камнем в ландшафтном дизайне, хорошей освещенностью и мульчированием
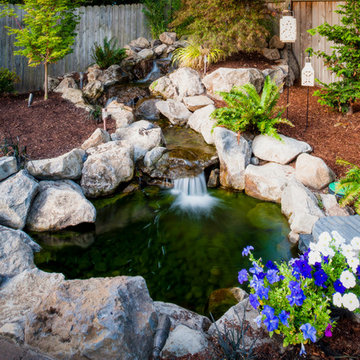
water features, ponds, garden beds, hardscaping, concrete pavers
Свежая идея для дизайна: участок и сад в современном стиле с камнем в ландшафтном дизайне - отличное фото интерьера
Свежая идея для дизайна: участок и сад в современном стиле с камнем в ландшафтном дизайне - отличное фото интерьера
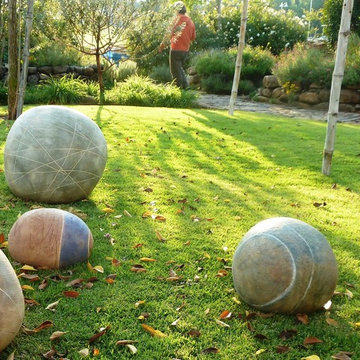
Идея дизайна: участок и сад на заднем дворе в средиземноморском стиле с камнем в ландшафтном дизайне
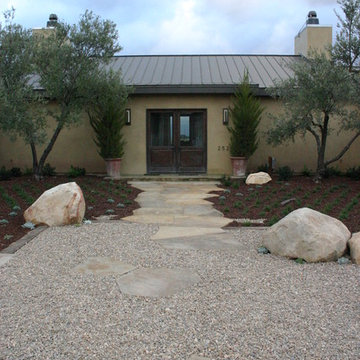
William Carson Joyce
Идея дизайна: солнечный засухоустойчивый сад в современном стиле с хорошей освещенностью, покрытием из гравия и камнем в ландшафтном дизайне
Идея дизайна: солнечный засухоустойчивый сад в современном стиле с хорошей освещенностью, покрытием из гравия и камнем в ландшафтном дизайне
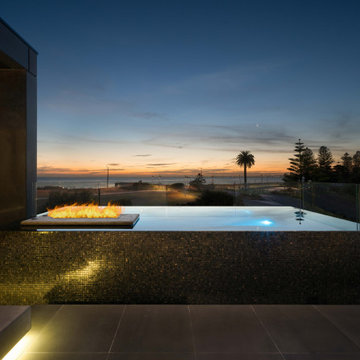
POOL
The swimming pool was fully suspended above the plantroom and balance tanks. It is a 25.0m x 1.8m lap pool featuring an infinity edge and gutter for the majority of the length of the pool. The pool provides a structural element for the house with the walls supporting five significant concrete columns that support the levels above. Careful set out was required to ensure these were in the right place as they continued for two levels above. As the pool was constructed above the plantrooms and adjacent to the basement considerable focus was on the waterproofing detail and installation.
The pool is fully tiled with Bisazza ‘Salice’ glass mosaics which roll over the infinity edge into the gutter. Three large glass panels were installed measuring 2.15m x 3.15m each, providing windows into the basement and wine cellar below. Each panel weighed around 180kgs.
As an extension to the lap pool there is a shallow water feature that is an extra 5.0m long, giving the lap pool the appearance of continuing forever. The pool includes solar and gas heating, in floor cleaning and multi coloured lights.
SPA
The 4.3m x 1.4m raised spa is constructed on the second level balcony with unsurpassed bayside views across to the city. Designed with a breathtaking four sided infinity edge and ethanol fireplace, the impact is unquestionable. Enhancing the ambience are two multi coloured lights in the spa with perimeter fibre optic lighting from the gutter lighting up the outside walls.
Included in the spa are several jet combinations with single, dual and a combination six jet ‘super jet’ included for a powerful back massage. The spa has its own filtration and heating system with in floor cleaning, gas heating and separate jet pump. All of the equipment is installed at sub base level.
The spa is tiled with Bisazza GM Series glass mosaic both internally and on the external walls. Water spills over the tiled walls into a concealed gutter and then to the balance tank in the sub base level. All plumbing to the balance tank and plantroom is concealed in shafts within the building. Much of the work in this project is hidden behind the walls with countless hours spent both designing and installing the plumbing systems which had to be installed in stages as the building was constructed.
Due to the location of the spa it has been both fully waterproofed and constructed on a sound isolation system to ensure comfort to those in the rooms below.
The separate pool and spa equipment systems are tied together via a Pentair Intellitouch automation system. All of the equipment can be operated by a computer or mobile device for customer convenience.
This pool and spa has been designed and constructed with premium materials, equipment and systems to provide an ultimate level of sophistication. The design is completed by installing practical and easy to use elements that add to the overall functionality of the installation.
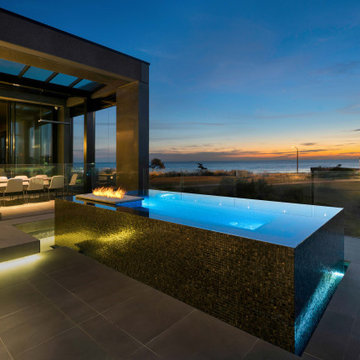
POOL
The swimming pool was fully suspended above the plantroom and balance tanks. It is a 25.0m x 1.8m lap pool featuring an infinity edge and gutter for the majority of the length of the pool. The pool provides a structural element for the house with the walls supporting five significant concrete columns that support the levels above. Careful set out was required to ensure these were in the right place as they continued for two levels above. As the pool was constructed above the plantrooms and adjacent to the basement considerable focus was on the waterproofing detail and installation.
The pool is fully tiled with Bisazza ‘Salice’ glass mosaics which roll over the infinity edge into the gutter. Three large glass panels were installed measuring 2.15m x 3.15m each, providing windows into the basement and wine cellar below. Each panel weighed around 180kgs.
As an extension to the lap pool there is a shallow water feature that is an extra 5.0m long, giving the lap pool the appearance of continuing forever. The pool includes solar and gas heating, in floor cleaning and multi coloured lights.
SPA
The 4.3m x 1.4m raised spa is constructed on the second level balcony with unsurpassed bayside views across to the city. Designed with a breathtaking four sided infinity edge and ethanol fireplace, the impact is unquestionable. Enhancing the ambience are two multi coloured lights in the spa with perimeter fibre optic lighting from the gutter lighting up the outside walls.
Included in the spa are several jet combinations with single, dual and a combination six jet ‘super jet’ included for a powerful back massage. The spa has its own filtration and heating system with in floor cleaning, gas heating and separate jet pump. All of the equipment is installed at sub base level.
The spa is tiled with Bisazza GM Series glass mosaic both internally and on the external walls. Water spills over the tiled walls into a concealed gutter and then to the balance tank in the sub base level. All plumbing to the balance tank and plantroom is concealed in shafts within the building. Much of the work in this project is hidden behind the walls with countless hours spent both designing and installing the plumbing systems which had to be installed in stages as the building was constructed.
Due to the location of the spa it has been both fully waterproofed and constructed on a sound isolation system to ensure comfort to those in the rooms below.
The separate pool and spa equipment systems are tied together via a Pentair Intellitouch automation system. All of the equipment can be operated by a computer or mobile device for customer convenience.
This pool and spa has been designed and constructed with premium materials, equipment and systems to provide an ultimate level of sophistication. The design is completed by installing practical and easy to use elements that add to the overall functionality of the installation.
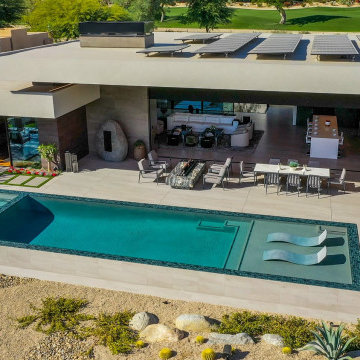
Bighorn Palm Desert luxury home resort style pool. Photo by William MacCollum.
Стильный дизайн: огромный прямоугольный бассейн на заднем дворе в стиле модернизм с покрытием из плитки - последний тренд
Стильный дизайн: огромный прямоугольный бассейн на заднем дворе в стиле модернизм с покрытием из плитки - последний тренд
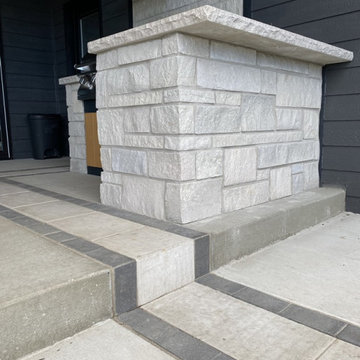
This clients modern home needed a pool surround to match. By utilizing natural stone to coincide with the homes masonry, custom seatwalls and paver inlays throughout the poured concrete offer a chic appearance. Carpentry panels assist in screening neighboring views while plants help soften the surround. A gas fire bowl sets off the space and creates an inviting lounge during the evening.
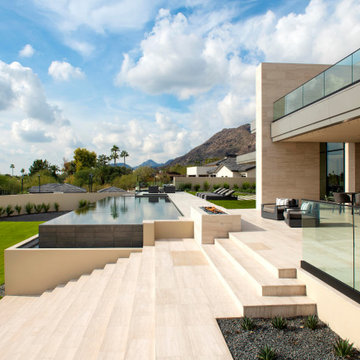
The backyard exudes a contemporary zen-like vibe with its linear pool and limestone stairway reminiscent of pyramid-style steps. A glassed-in second-floor patio offers mountain views.
Project Details // Now and Zen
Renovation, Paradise Valley, Arizona
Architecture: Drewett Works
Builder: Brimley Development
Interior Designer: Ownby Design
Photographer: Dino Tonn
Exterior limestone: Solstice Stone
Windows (Arcadia): Elevation Window & Door
https://www.drewettworks.com/now-and-zen/
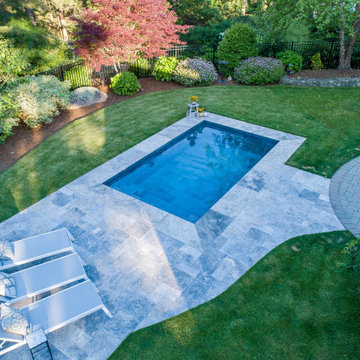
Свежая идея для дизайна: маленький прямоугольный ландшафтный бассейн на заднем дворе для на участке и в саду - отличное фото интерьера
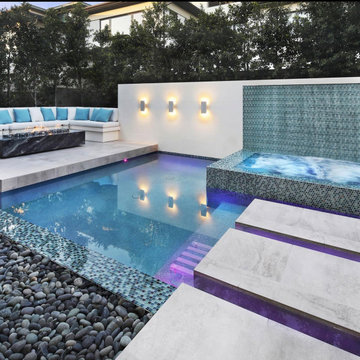
Whole back yard remodeling featuring modern design in landscaping. Installation of new pool and jacuzzi. The result is breathtaking. We thrive to deliver the best quality work.
Your patio is an important part of your pool area and often defines how you enjoy your time outside. It is important for your patio to complement your home style. A well-built patio can provide a perfect escape to enjoy your pool side activities. Our professionals can design patios and pools based on you budget and style.
Luxury design: fire pit, pool, jacuzzi and rest area.
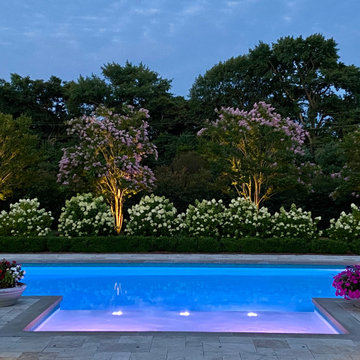
Circa 2021. This stunning garden is in New Jersey and one knows it's not Houston because of the hydrangeas. Can you say staycation?
Пример оригинального дизайна: огромный спортивный ландшафтный бассейн произвольной формы на заднем дворе в классическом стиле с покрытием из каменной брусчатки
Пример оригинального дизайна: огромный спортивный ландшафтный бассейн произвольной формы на заднем дворе в классическом стиле с покрытием из каменной брусчатки
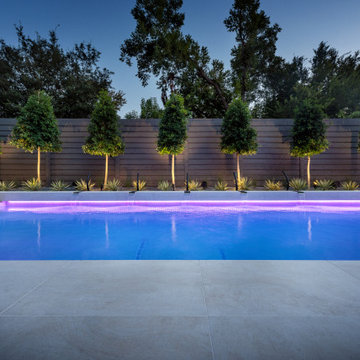
Свежая идея для дизайна: большой прямоугольный ландшафтный бассейн на заднем дворе в стиле модернизм с покрытием из каменной брусчатки - отличное фото интерьера
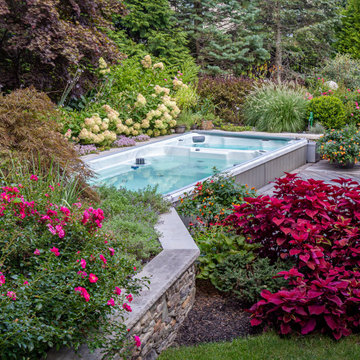
The swim spa is surrounded by colorful plants that provide multiple seasons of interest.
Свежая идея для дизайна: маленький прямоугольный ландшафтный бассейн на заднем дворе в классическом стиле с покрытием из каменной брусчатки для на участке и в саду - отличное фото интерьера
Свежая идея для дизайна: маленький прямоугольный ландшафтный бассейн на заднем дворе в классическом стиле с покрытием из каменной брусчатки для на участке и в саду - отличное фото интерьера
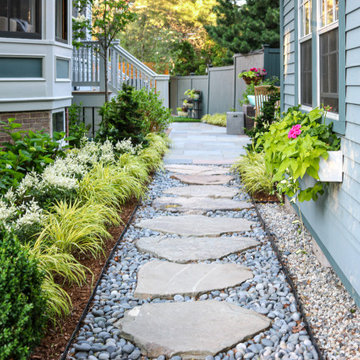
Свежая идея для дизайна: маленький весенний участок и сад на боковом дворе в современном стиле с камнем в ландшафтном дизайне, полуденной тенью и покрытием из гальки для на участке и в саду - отличное фото интерьера
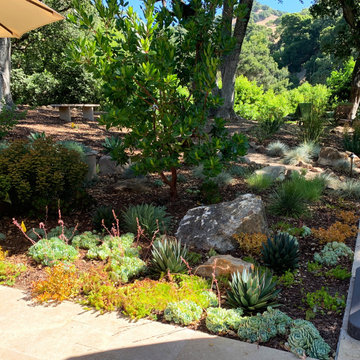
APLD 2021 Silver Award Winning Landscape Design. A variety of easy care succulents and a Strawberry Tree, Arbutus Marina fill an area between the travertine patio areas. This expansive back yard landscape with several mature oak trees and a stunning Golden Locust tree has been transformed into a welcoming outdoor retreat. The renovations include a wraparound deck, an expansive travertine natural stone patio, stairways and pathways along with concrete retaining walls and column accents with dramatic planters. A variety of low-water and low-maintenance plants for both sunny and shady areas include several succulents, grasses, CA natives and other site-appropriate Mediterranean plants complimented by a variety of boulders. Dramatic white pots provide architectural accents, filled with succulents and citrus trees. Design, Photos, Drawings © Eileen Kelly, Dig Your Garden Landscape Design
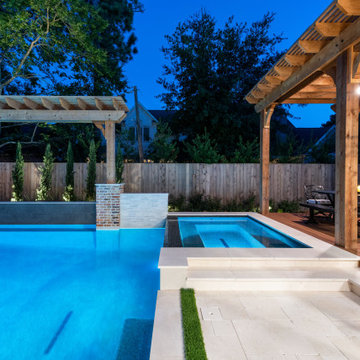
На фото: бассейн среднего размера, произвольной формы на заднем дворе в стиле модернизм с покрытием из каменной брусчатки с
Фото: участки с ландшафтным бассейном с камнем в ландшафтном дизайне
6





