Туалет в стиле кантри с темными деревянными фасадами – фото дизайна интерьера
Сортировать:
Бюджет
Сортировать:Популярное за сегодня
41 - 60 из 257 фото
1 из 3
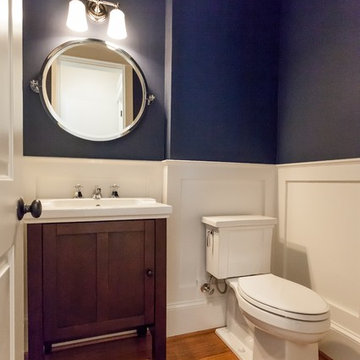
Пример оригинального дизайна: туалет в стиле кантри с фасадами островного типа, темными деревянными фасадами, раздельным унитазом, синими стенами, паркетным полом среднего тона, коричневым полом и белой столешницей
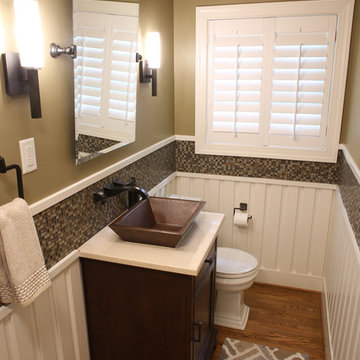
Dennis Nodine & David Tyson
Идея дизайна: туалет среднего размера в стиле кантри с фасадами островного типа, темными деревянными фасадами, раздельным унитазом, плиткой мозаикой, светлым паркетным полом, настольной раковиной, столешницей из искусственного кварца и коричневой плиткой
Идея дизайна: туалет среднего размера в стиле кантри с фасадами островного типа, темными деревянными фасадами, раздельным унитазом, плиткой мозаикой, светлым паркетным полом, настольной раковиной, столешницей из искусственного кварца и коричневой плиткой
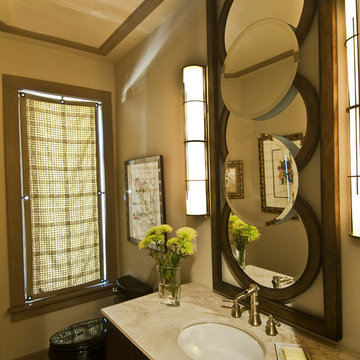
Builder: Morrie Witter |
Photographer: Lee Bruegger
Свежая идея для дизайна: маленький туалет в стиле кантри с врезной раковиной, темными деревянными фасадами, столешницей из известняка, унитазом-моноблоком, бежевыми стенами и полом из травертина для на участке и в саду - отличное фото интерьера
Свежая идея для дизайна: маленький туалет в стиле кантри с врезной раковиной, темными деревянными фасадами, столешницей из известняка, унитазом-моноблоком, бежевыми стенами и полом из травертина для на участке и в саду - отличное фото интерьера
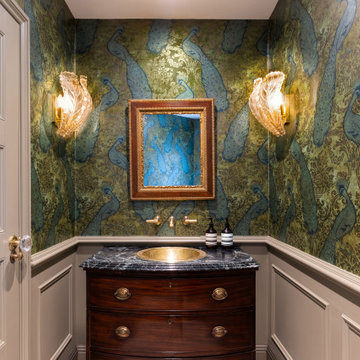
One of the highlights of this project is this beautiful antique dresser that has been meticulously upcycled to create a striking centrepiece.
A perfect blend of classic charm and modern innovation, the unit's design is heightened by incorporating lush Verde marble and a characterful Moroccan pitted brass inset basin.
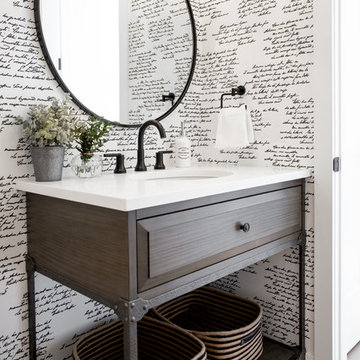
Свежая идея для дизайна: туалет в стиле кантри с фасадами с выступающей филенкой, темными деревянными фасадами, столешницей из искусственного камня, коричневым полом и белой столешницей - отличное фото интерьера
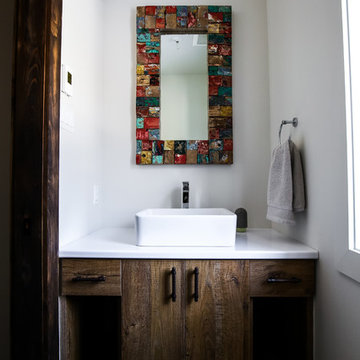
IsaB Photographie
Источник вдохновения для домашнего уюта: маленький туалет в стиле кантри с плоскими фасадами, темными деревянными фасадами, белыми стенами, полом из керамогранита, настольной раковиной и столешницей из ламината для на участке и в саду
Источник вдохновения для домашнего уюта: маленький туалет в стиле кантри с плоскими фасадами, темными деревянными фасадами, белыми стенами, полом из керамогранита, настольной раковиной и столешницей из ламината для на участке и в саду
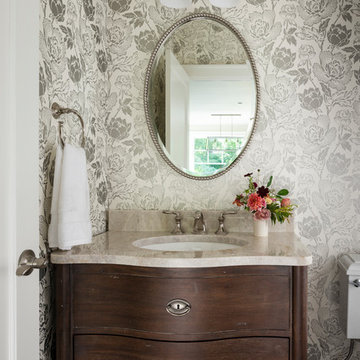
In the prestigious Enatai neighborhood in Bellevue, this mid 90’s home was in need of updating. Bringing this home from a bleak spec project to the feeling of a luxurious custom home took partnering with an amazing interior designer and our specialists in every field. Everything about this home now fits the life and style of the homeowner and is a balance of the finer things with quaint farmhouse styling.
RW Anderson Homes is the premier home builder and remodeler in the Seattle and Bellevue area. Distinguished by their excellent team, and attention to detail, RW Anderson delivers a custom tailored experience for every customer. Their service to clients has earned them a great reputation in the industry for taking care of their customers.
Working with RW Anderson Homes is very easy. Their office and design team work tirelessly to maximize your goals and dreams in order to create finished spaces that aren’t only beautiful, but highly functional for every customer. In an industry known for false promises and the unexpected, the team at RW Anderson is professional and works to present a clear and concise strategy for every project. They take pride in their references and the amount of direct referrals they receive from past clients.
RW Anderson Homes would love the opportunity to talk with you about your home or remodel project today. Estimates and consultations are always free. Call us now at 206-383-8084 or email Ryan@rwandersonhomes.com.
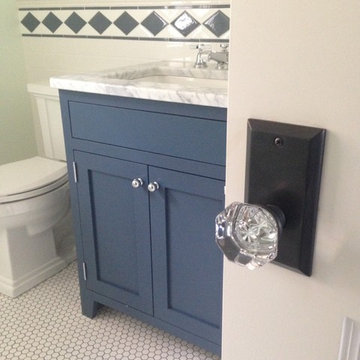
На фото: туалет среднего размера в стиле кантри с темными деревянными фасадами, фасадами с декоративным кантом, раздельным унитазом, белой плиткой, плиткой кабанчик, белыми стенами, полом из мозаичной плитки, врезной раковиной, мраморной столешницей и белым полом с
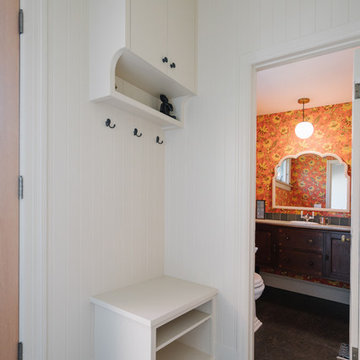
Photography by Padric O'Meara
Стильный дизайн: маленький туалет в стиле кантри с фасадами с утопленной филенкой, темными деревянными фасадами и светлым паркетным полом для на участке и в саду - последний тренд
Стильный дизайн: маленький туалет в стиле кантри с фасадами с утопленной филенкой, темными деревянными фасадами и светлым паркетным полом для на участке и в саду - последний тренд
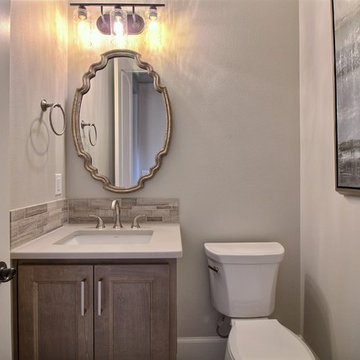
Paint Colors by Sherwin Williams
Interior Body Color : Mineral Deposit SW 7652
Interior Trim Color : Northwood Cabinets’ Eggshell
Flooring & Tile Supplied by Macadam Floor & Design
Slab Countertops by Wall to Wall Stone
Powder Vanity Product : Caesarstone Haze
Backsplash Tile by Tierra Sol
Backsplash Product : Driftwood in Muretto
Tile Floor by Emser Tile
Floor Tile Product : Esplanade in Alley
Faucets & Shower-Heads by Delta Faucet
Sinks by Decolav
Cabinets by Northwood Cabinets
Built-In Cabinetry Colors : Jute
Windows by Milgard Windows & Doors
Product : StyleLine Series Windows
Supplied by Troyco
Interior Design by Creative Interiors & Design
Lighting by Globe Lighting / Destination Lighting
Plumbing Fixtures by Kohler

This Altadena home is the perfect example of modern farmhouse flair. The powder room flaunts an elegant mirror over a strapping vanity; the butcher block in the kitchen lends warmth and texture; the living room is replete with stunning details like the candle style chandelier, the plaid area rug, and the coral accents; and the master bathroom’s floor is a gorgeous floor tile.
Project designed by Courtney Thomas Design in La Cañada. Serving Pasadena, Glendale, Monrovia, San Marino, Sierra Madre, South Pasadena, and Altadena.
For more about Courtney Thomas Design, click here: https://www.courtneythomasdesign.com/
To learn more about this project, click here:
https://www.courtneythomasdesign.com/portfolio/new-construction-altadena-rustic-modern/
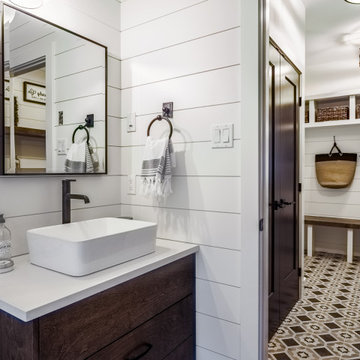
Modern farmhouse powder room with shiplap walls and a warm wood vanity.
Свежая идея для дизайна: туалет среднего размера в стиле кантри с плоскими фасадами, темными деревянными фасадами, белыми стенами, полом из керамогранита, настольной раковиной, столешницей из искусственного кварца, разноцветным полом и белой столешницей - отличное фото интерьера
Свежая идея для дизайна: туалет среднего размера в стиле кантри с плоскими фасадами, темными деревянными фасадами, белыми стенами, полом из керамогранита, настольной раковиной, столешницей из искусственного кварца, разноцветным полом и белой столешницей - отличное фото интерьера
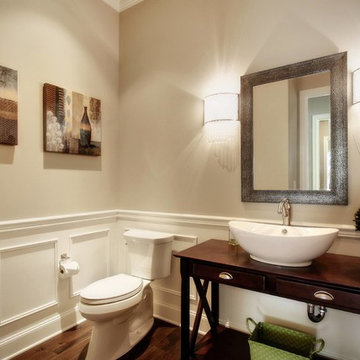
Идея дизайна: туалет среднего размера в стиле кантри с фасадами островного типа, темными деревянными фасадами, белой плиткой, бежевыми стенами, темным паркетным полом, настольной раковиной, столешницей из дерева и коричневым полом
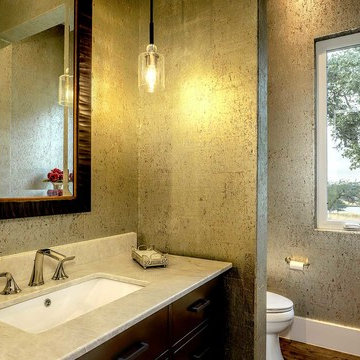
Пример оригинального дизайна: туалет среднего размера в стиле кантри с фасадами островного типа, унитазом-моноблоком, бежевыми стенами, мраморной столешницей, серой столешницей, темными деревянными фасадами, темным паркетным полом, врезной раковиной и коричневым полом
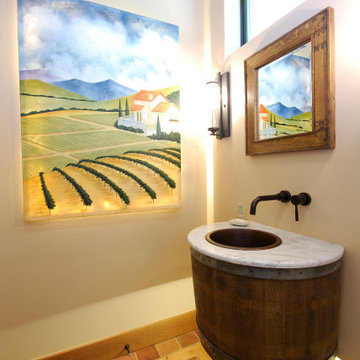
This bathroom has a custom made wall mounted barrel sink.
Источник вдохновения для домашнего уюта: туалет среднего размера в стиле кантри с белыми стенами, мраморной столешницей, коричневым полом, белой столешницей, темными деревянными фасадами и накладной раковиной
Источник вдохновения для домашнего уюта: туалет среднего размера в стиле кантри с белыми стенами, мраморной столешницей, коричневым полом, белой столешницей, темными деревянными фасадами и накладной раковиной
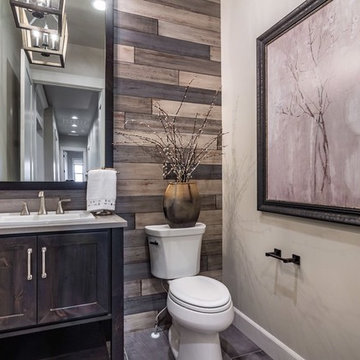
На фото: туалет в стиле кантри с темными деревянными фасадами с
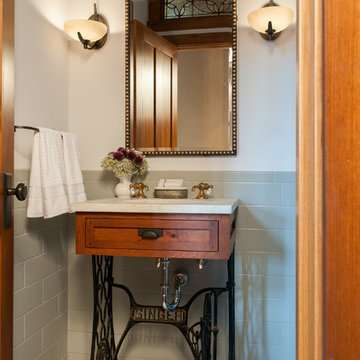
This spectacular barn home features custom cabinetry in the kitchen, office, four bathrooms including the master and the laundry room. Design details include glass doors, finished ends, finished interiors, furniture ends, knee brackets, wainscotings, pegged doors and drawer fronts, Arts & Crafts moulding and brackets, designer clipped stiles, mission plank interior backs, solid wood tops, valances, towel bars and more!
Kitchen
Wood: Knotty Cherry & Maple
Finish: Candlelight Stain, Natural & Barn Red over Pitch Black Milk Paint, Burnished.
Doors: Craftsman with pegs
Photo Credit: Crown Point Cabinetry
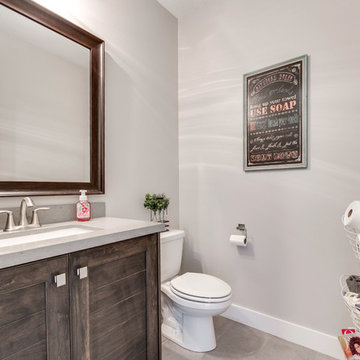
Пример оригинального дизайна: туалет среднего размера в стиле кантри с фасадами в стиле шейкер, темными деревянными фасадами, серыми стенами, врезной раковиной и столешницей из искусственного камня
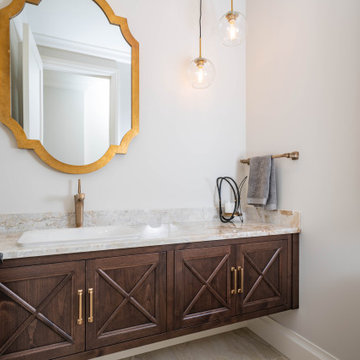
Modern powder room with floating dark wood vanity and bronze accents
Стильный дизайн: маленький туалет в стиле кантри с белой плиткой, полом из керамической плитки, столешницей из искусственного кварца, бежевым полом, бежевой столешницей, подвесной тумбой, плоскими фасадами, темными деревянными фасадами и белыми стенами для на участке и в саду - последний тренд
Стильный дизайн: маленький туалет в стиле кантри с белой плиткой, полом из керамической плитки, столешницей из искусственного кварца, бежевым полом, бежевой столешницей, подвесной тумбой, плоскими фасадами, темными деревянными фасадами и белыми стенами для на участке и в саду - последний тренд
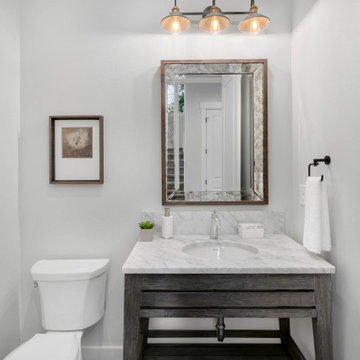
The Victoria's Powder Room offers a charming and stylish retreat with its farmhouse-inspired design. A farmhouse sconce adorns the wall, casting a warm and welcoming light. A free-standing vanity with a wood finish adds a rustic touch, complemented by a stunning quartz marble countertop that exudes luxury and sophistication.
A beautiful and unique smokey mirror hangs above the vanity, adding a touch of elegance to the space. White hand towels provide a crisp and clean look, while the white toilet and walls create a fresh and airy ambiance. The combination of white elements and wood vanity creates a delightful balance of modern and rustic aesthetics, making the Victoria's Powder Room a cozy and inviting space for guests to freshen up and unwind.
Туалет в стиле кантри с темными деревянными фасадами – фото дизайна интерьера
3