Туалет в классическом стиле с синими стенами – фото дизайна интерьера
Сортировать:
Бюджет
Сортировать:Популярное за сегодня
1 - 20 из 496 фото
1 из 3

Свежая идея для дизайна: туалет в классическом стиле с синими стенами, полом из мозаичной плитки, раковиной с пьедесталом, обоями на стенах и разноцветным полом - отличное фото интерьера

This powder room is bold through and through. Painted the same throughout in the same shade of blue, the vanity, walls, paneling, ceiling, and door create a bold and unique room. A classic take on a monotone palette in a small space.

Идея дизайна: маленький туалет в классическом стиле с фасадами в стиле шейкер, синими фасадами, раздельным унитазом, синей плиткой, керамогранитной плиткой, синими стенами, полом из керамогранита, врезной раковиной, столешницей из кварцита, белым полом, белой столешницей, напольной тумбой и панелями на стенах для на участке и в саду

This bathroom had lacked storage with a pedestal sink. The yellow walls and dark tiled floors made the space feel dated and old. We updated the bathroom with light bright light blue paint, rich blue vanity cabinet, and black and white Design Evo flooring. With a smaller mirror, we are able to add in a light above the vanity. This helped the space feel bigger and updated with the fixtures and cabinet.

Powder room features a pedestal sink, oval window above the toilet, gold mirror, and travertine flooring. Photo by Mike Kaskel
Свежая идея для дизайна: маленький туалет в классическом стиле с унитазом-моноблоком, синими стенами, полом из известняка, раковиной с пьедесталом и коричневым полом для на участке и в саду - отличное фото интерьера
Свежая идея для дизайна: маленький туалет в классическом стиле с унитазом-моноблоком, синими стенами, полом из известняка, раковиной с пьедесталом и коричневым полом для на участке и в саду - отличное фото интерьера

Идея дизайна: туалет в классическом стиле с фасадами с утопленной филенкой, фасадами цвета дерева среднего тона, синими стенами, врезной раковиной и разноцветным полом

На фото: туалет среднего размера в классическом стиле с фасадами с выступающей филенкой, темными деревянными фасадами, раздельным унитазом, синими стенами, темным паркетным полом, настольной раковиной, столешницей из гранита и коричневым полом с
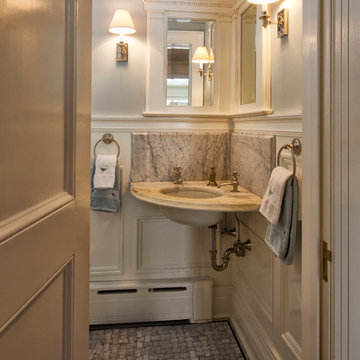
Powder room tucked under stair with wood recessed paneling and honed marble tile floor.
Pete Weigley
Пример оригинального дизайна: туалет в классическом стиле с унитазом-моноблоком, синими стенами, мраморным полом, подвесной раковиной, мраморной столешницей и серым полом
Пример оригинального дизайна: туалет в классическом стиле с унитазом-моноблоком, синими стенами, мраморным полом, подвесной раковиной, мраморной столешницей и серым полом

The powder room has a transitional-coastal feel with blues, whites and warm wood tones. The vanity is from Mouser Cabinetry in the Winchester door style with a charcoal stain. The toilet is the one-piece Kathryn model from Kohler. The plumbing fixtures are from the Kohler Artifacts collection in brushed bronze. The countertop is quartz from Cambria in the Fairbourne collection.
Kyle J Caldwell Photography
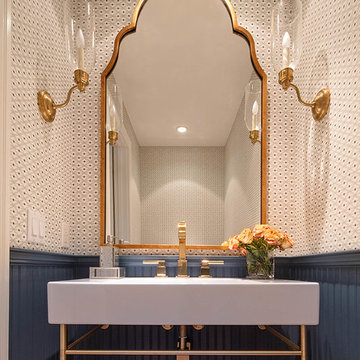
Gold-toned fixtures, vibrant wallpaper pattern, and bold deep blue painted wainscotting give this powder room an elegant modern-tradish vibe.
Идея дизайна: маленький туалет в классическом стиле с синими стенами и раковиной с пьедесталом для на участке и в саду
Идея дизайна: маленький туалет в классическом стиле с синими стенами и раковиной с пьедесталом для на участке и в саду

Dark downstairs toilet with tongue and groove panelling and william morris wall paper.
На фото: туалет в классическом стиле с фасадами в стиле шейкер, синими фасадами, унитазом-моноблоком, синими стенами, полом из линолеума, коричневым полом, напольной тумбой и панелями на части стены
На фото: туалет в классическом стиле с фасадами в стиле шейкер, синими фасадами, унитазом-моноблоком, синими стенами, полом из линолеума, коричневым полом, напольной тумбой и панелями на части стены

1st Floor Powder Room
Свежая идея для дизайна: маленький туалет в классическом стиле с раздельным унитазом, синими стенами, паркетным полом среднего тона, подвесной раковиной, подвесной тумбой и обоями на стенах для на участке и в саду - отличное фото интерьера
Свежая идея для дизайна: маленький туалет в классическом стиле с раздельным унитазом, синими стенами, паркетным полом среднего тона, подвесной раковиной, подвесной тумбой и обоями на стенах для на участке и в саду - отличное фото интерьера

Cabinetry: Starmark Inset
Style: Lafontaine w/ Flush Frame and Five Piece Drawer Headers
Finish: Cherry Hazelnut
Countertop: (Contractor’s Own) Pietrasanta Gray
Sink: (Contractor’s Own)
Hardware: (Richelieu) Traditional Pulls in Antique Nickel
Designer: Devon Moore
Contractor: Stonik Services

Download our free ebook, Creating the Ideal Kitchen. DOWNLOAD NOW
I am still sometimes shocked myself at how much of a difference a kitchen remodel can make in a space, you think I would know by now! This was one of those jobs. The small U-shaped room was a bit cramped, a bit dark and a bit dated. A neighboring sunroom/breakfast room addition was awkwardly used, and most of the time the couple hung out together at the small peninsula.
The client wish list included a larger, lighter kitchen with an island that would seat 7 people. They have a large family and wanted to be able to gather and entertain in the space. Right outside is a lovely backyard and patio with a fireplace, so having easy access and flow to that area was also important.
Our first move was to eliminate the wall between kitchen and breakfast room, which we anticipated would need a large beam and some structural maneuvering since it was the old exterior wall. However, what we didn’t anticipate was that the stucco exterior of the original home was layered over hollow clay tiles which was impossible to shore up in the typical manner. After much back and forth with our structural team, we were able to develop a plan to shore the wall and install a large steal & wood structural beam with minimal disruption to the original floor plan. That was important because we had already ordered everything customized to fit the plan.
We all breathed a collective sigh of relief once that part was completed. Now we could move on to building the kitchen we had all been waiting for. Oh, and let’s not forget that this was all being done amidst COVID 2020.
We covered the rough beam with cedar and stained it to coordinate with the floors. It’s actually one of my favorite elements in the space. The homeowners now have a big beautiful island that seats up to 7 people and has a wonderful flow to the outdoor space just like they wanted. The large island provides not only seating but also substantial prep area perfectly situated between the sink and cooktop. In addition to a built-in oven below the large gas cooktop, there is also a steam oven to the left of the sink. The steam oven is great for baking as well for heating daily meals without having to heat up the large oven.
The other side of the room houses a substantial pantry, the refrigerator, a small bar area as well as a TV.
The homeowner fell in love the with the Aqua quartzite that is on the island, so we married that with a custom mosaic in a similar tone behind the cooktop. Soft white cabinetry, Cambria quartz and Thassos marble subway tile complete the soft traditional look. Gold accents, wood wrapped beams and oak barstools add warmth the room. The little powder room was also included in the project. Some fun wallpaper, a vanity with a pop of color and pretty fixtures and accessories finish off this cute little space.
Designed by: Susan Klimala, CKD, CBD
Photography by: Michael Kaskel
For more information on kitchen and bath design ideas go to: www.kitchenstudio-ge.com
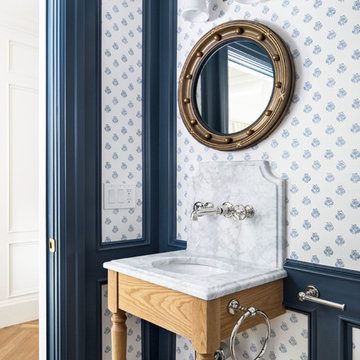
На фото: туалет в классическом стиле с светлыми деревянными фасадами, синими стенами, светлым паркетным полом, консольной раковиной, коричневым полом и белой столешницей с

Small but mighty! Client chose a rich blue above the classic subway tiles and a tiny white mosaic for the the floor. Fixtures are Pottery Barn
Источник вдохновения для домашнего уюта: маленький туалет в классическом стиле с белыми фасадами, унитазом-моноблоком, белой плиткой, синими стенами, полом из мозаичной плитки, раковиной с пьедесталом, белым полом и встроенной тумбой для на участке и в саду
Источник вдохновения для домашнего уюта: маленький туалет в классическом стиле с белыми фасадами, унитазом-моноблоком, белой плиткой, синими стенами, полом из мозаичной плитки, раковиной с пьедесталом, белым полом и встроенной тумбой для на участке и в саду
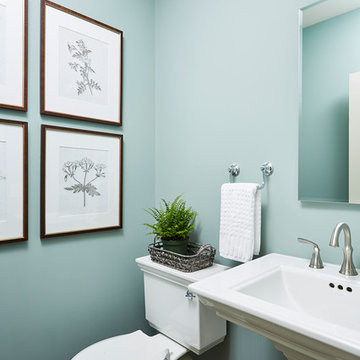
Designer: Laura Engen Interior Design
Architectural Designer: Will Spencer Studio
Builder: Reuter Walton Residential
Photographer: Alyssa Lee Photography

A small powder room gets a punch of classic style. A furniture vanity and matching marble top gives the space a vintage feel, while the lighting and mirror gives the space a contemporary feel.
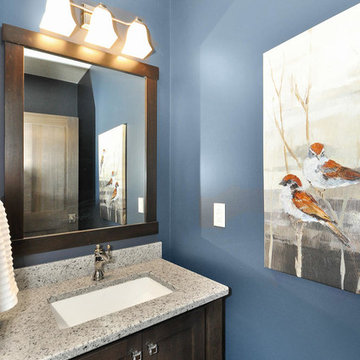
Katie Mueller Photography
Пример оригинального дизайна: туалет в классическом стиле с синими стенами, врезной раковиной, фасадами в стиле шейкер и темными деревянными фасадами
Пример оригинального дизайна: туалет в классическом стиле с синими стенами, врезной раковиной, фасадами в стиле шейкер и темными деревянными фасадами
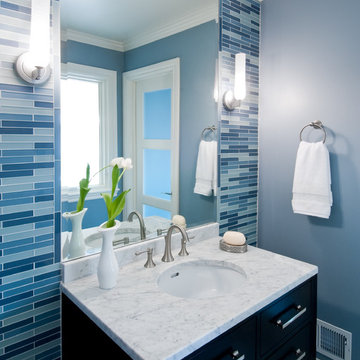
Hillsborough home
Powder room
Glass tile wall
Marble countertop
Interior Design: RKI Interior Design
Architect: Stewart & Associates
Photo: Dean Birinyi
Туалет в классическом стиле с синими стенами – фото дизайна интерьера
1