Туалет с цементной плиткой и плиткой из травертина – фото дизайна интерьера
Сортировать:
Бюджет
Сортировать:Популярное за сегодня
81 - 100 из 523 фото
1 из 3
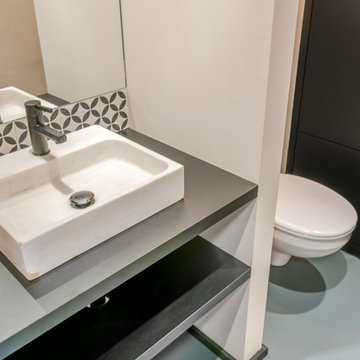
Gäste WC - gegossener Boden
На фото: маленький туалет в современном стиле с черно-белой плиткой, цементной плиткой, бежевыми стенами, настольной раковиной, столешницей из ламината, черной столешницей и встроенной тумбой для на участке и в саду
На фото: маленький туалет в современном стиле с черно-белой плиткой, цементной плиткой, бежевыми стенами, настольной раковиной, столешницей из ламината, черной столешницей и встроенной тумбой для на участке и в саду
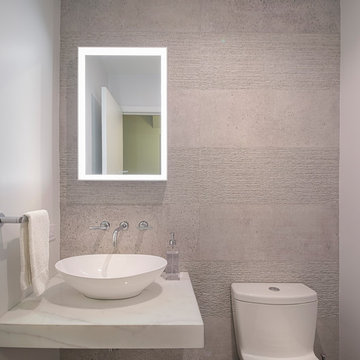
Пример оригинального дизайна: маленький туалет в современном стиле с унитазом-моноблоком, бежевой плиткой, цементной плиткой, бежевыми стенами, полом из ламината, настольной раковиной, мраморной столешницей, бежевым полом и белой столешницей для на участке и в саду
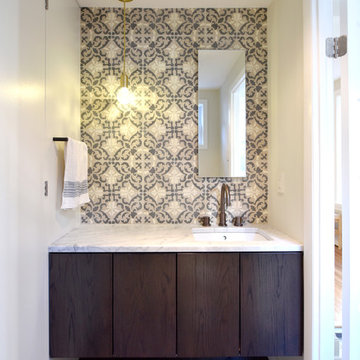
Идея дизайна: маленький туалет с плоскими фасадами, коричневыми фасадами, унитазом-моноблоком, цементной плиткой, белыми стенами, полом из керамогранита, врезной раковиной, мраморной столешницей и серым полом для на участке и в саду
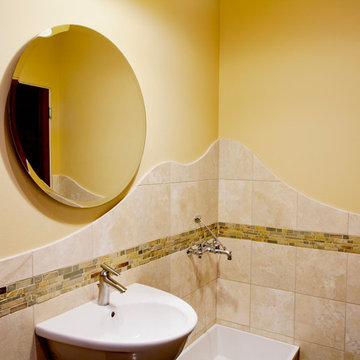
Flowing travertine tile with slate inserts, commerical mop sink tucked into corner.
Идея дизайна: туалет в современном стиле с плиткой из травертина
Идея дизайна: туалет в современном стиле с плиткой из травертина
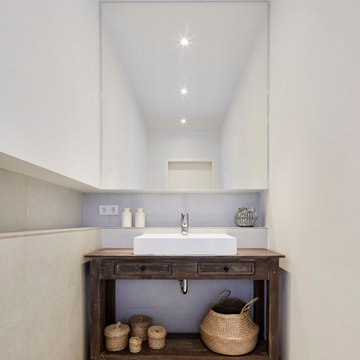
Annika Feuss
На фото: маленький туалет в стиле рустика с фасадами с утопленной филенкой, темными деревянными фасадами, бежевой плиткой, цементной плиткой, белыми стенами, полом из керамической плитки, настольной раковиной, столешницей из дерева, бежевым полом и коричневой столешницей для на участке и в саду
На фото: маленький туалет в стиле рустика с фасадами с утопленной филенкой, темными деревянными фасадами, бежевой плиткой, цементной плиткой, белыми стенами, полом из керамической плитки, настольной раковиной, столешницей из дерева, бежевым полом и коричневой столешницей для на участке и в саду
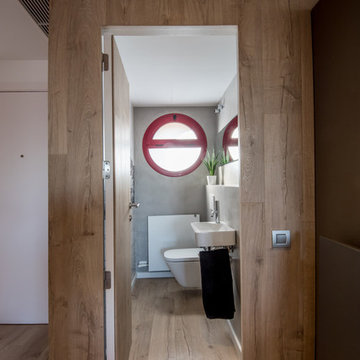
Kris Moya Estudio
Идея дизайна: маленький туалет в современном стиле с инсталляцией, серой плиткой, цементной плиткой, серыми стенами, полом из ламината, подвесной раковиной и коричневым полом для на участке и в саду
Идея дизайна: маленький туалет в современном стиле с инсталляцией, серой плиткой, цементной плиткой, серыми стенами, полом из ламината, подвесной раковиной и коричневым полом для на участке и в саду
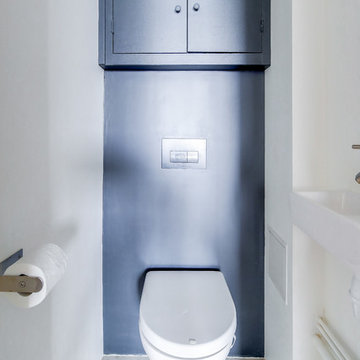
Photo Meero
Свежая идея для дизайна: туалет среднего размера в современном стиле с фасадами с декоративным кантом, инсталляцией, полом из цементной плитки, серым полом, серыми фасадами, синей плиткой, цементной плиткой, бежевыми стенами, консольной раковиной, столешницей из бетона и серой столешницей - отличное фото интерьера
Свежая идея для дизайна: туалет среднего размера в современном стиле с фасадами с декоративным кантом, инсталляцией, полом из цементной плитки, серым полом, серыми фасадами, синей плиткой, цементной плиткой, бежевыми стенами, консольной раковиной, столешницей из бетона и серой столешницей - отличное фото интерьера
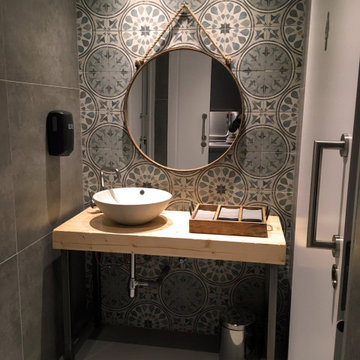
Стильный дизайн: туалет среднего размера в стиле лофт с серыми стенами, бетонным полом, серым полом, открытыми фасадами, серыми фасадами, раздельным унитазом, зеленой плиткой, цементной плиткой, настольной раковиной, столешницей из дерева и бежевой столешницей - последний тренд
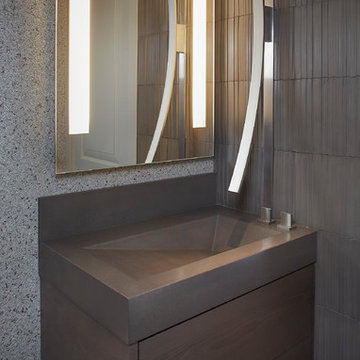
Warm finishes play off sleek forms in this impeccably detailed modern bathroom. A dramatic wall-mount faucet is installed in a matching metal band that creates a vertical line between mocha colored concrete tiles. Water flows into a custom integrated concrete sink which sits on a custom veneer cabinet with horizontal graining. Photos by Peter Medilek
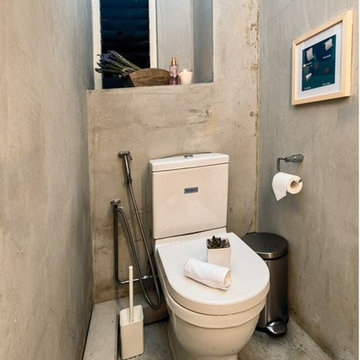
На фото: маленький туалет в современном стиле с унитазом-моноблоком, цементной плиткой, серыми стенами и бетонным полом для на участке и в саду
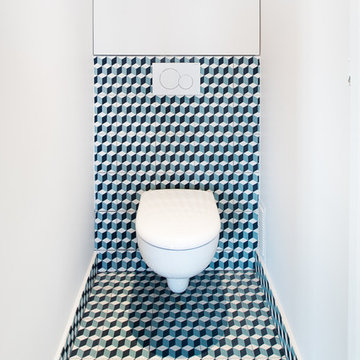
Martin Argyroglo
Свежая идея для дизайна: маленький туалет в современном стиле с инсталляцией, цементной плиткой, белыми стенами, полом из цементной плитки, разноцветной плиткой и разноцветным полом для на участке и в саду - отличное фото интерьера
Свежая идея для дизайна: маленький туалет в современном стиле с инсталляцией, цементной плиткой, белыми стенами, полом из цементной плитки, разноцветной плиткой и разноцветным полом для на участке и в саду - отличное фото интерьера
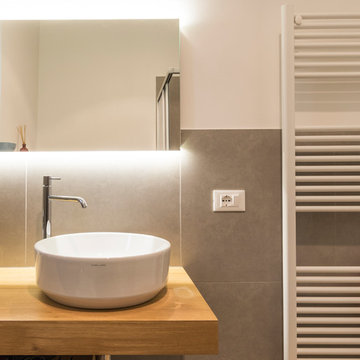
Идея дизайна: туалет среднего размера в современном стиле с раздельным унитазом, серой плиткой, цементной плиткой, белыми стенами, светлым паркетным полом, настольной раковиной, столешницей из дерева, желтым полом и желтой столешницей
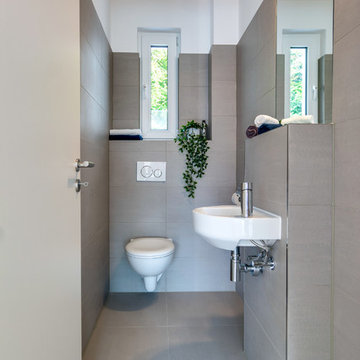
Birgit Prill
Источник вдохновения для домашнего уюта: маленький туалет в скандинавском стиле с инсталляцией, бежевой плиткой, цементной плиткой, белыми стенами, полом из цементной плитки, подвесной раковиной и бежевым полом для на участке и в саду
Источник вдохновения для домашнего уюта: маленький туалет в скандинавском стиле с инсталляцией, бежевой плиткой, цементной плиткой, белыми стенами, полом из цементной плитки, подвесной раковиной и бежевым полом для на участке и в саду
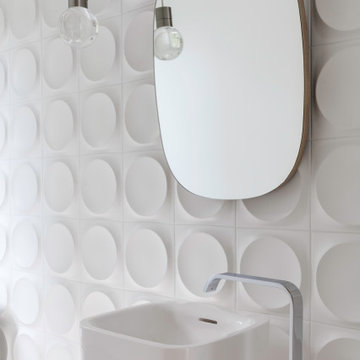
TEAM
Architect: LDa Architecture & Interiors
Interior Design: LDa Architecture & Interiors
Builder: Denali Construction
Photographer: Greg Premru Photography
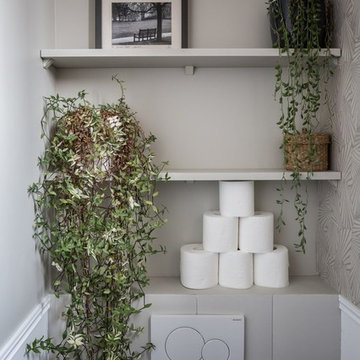
Réfection complète des toilettes en y plaçant des WC suspendus avec des étagères au dessus, la partie haute du mur de la fenêtre est habillée d'un papier peint art déco.
Photo Maryline Krynicki
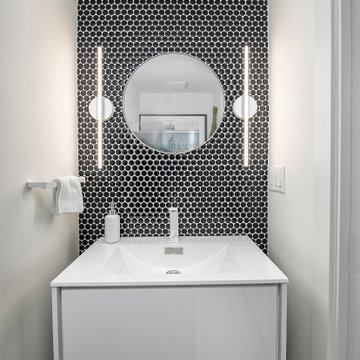
Floating vanity , mosaic backsplash
Стильный дизайн: маленький туалет в стиле модернизм с плоскими фасадами, белыми фасадами, унитазом-моноблоком, синей плиткой, цементной плиткой, белыми стенами, паркетным полом среднего тона, монолитной раковиной, столешницей из искусственного камня, серым полом, белой столешницей и подвесной тумбой для на участке и в саду - последний тренд
Стильный дизайн: маленький туалет в стиле модернизм с плоскими фасадами, белыми фасадами, унитазом-моноблоком, синей плиткой, цементной плиткой, белыми стенами, паркетным полом среднего тона, монолитной раковиной, столешницей из искусственного камня, серым полом, белой столешницей и подвесной тумбой для на участке и в саду - последний тренд
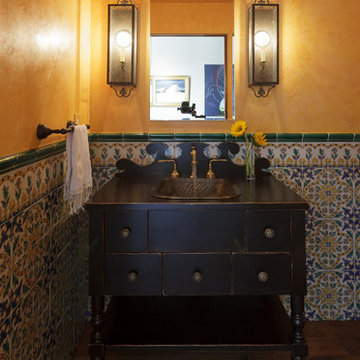
Источник вдохновения для домашнего уюта: маленький туалет в средиземноморском стиле с фасадами островного типа, темными деревянными фасадами, синей плиткой, цементной плиткой, желтыми стенами, накладной раковиной, столешницей из дерева и коричневым полом для на участке и в саду
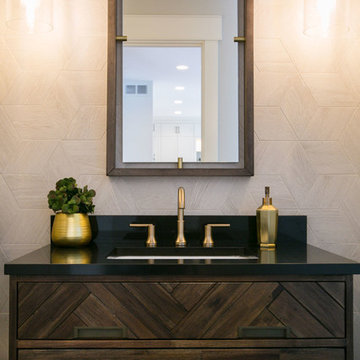
Our clients had just recently closed on their new house in Stapleton and were excited to transform it into their perfect forever home. They wanted to remodel the entire first floor to create a more open floor plan and develop a smoother flow through the house that better fit the needs of their family. The original layout consisted of several small rooms that just weren’t very functional, so we decided to remove the walls that were breaking up the space and restructure the first floor to create a wonderfully open feel.
After removing the existing walls, we rearranged their spaces to give them an office at the front of the house, a large living room, and a large dining room that connects seamlessly with the kitchen. We also wanted to center the foyer in the home and allow more light to travel through the first floor, so we replaced their existing doors with beautiful custom sliding doors to the back yard and a gorgeous walnut door with side lights to greet guests at the front of their home.
Living Room
Our clients wanted a living room that could accommodate an inviting sectional, a baby grand piano, and plenty of space for family game nights. So, we transformed what had been a small office and sitting room into a large open living room with custom wood columns. We wanted to avoid making the home feel too vast and monumental, so we designed custom beams and columns to define spaces and to make the house feel like a home. Aesthetically we wanted their home to be soft and inviting, so we utilized a neutral color palette with occasional accents of muted blues and greens.
Dining Room
Our clients were also looking for a large dining room that was open to the rest of the home and perfect for big family gatherings. So, we removed what had been a small family room and eat-in dining area to create a spacious dining room with a fireplace and bar. We added custom cabinetry to the bar area with open shelving for displaying and designed a custom surround for their fireplace that ties in with the wood work we designed for their living room. We brought in the tones and materiality from the kitchen to unite the spaces and added a mixed metal light fixture to bring the space together
Kitchen
We wanted the kitchen to be a real show stopper and carry through the calm muted tones we were utilizing throughout their home. We reoriented the kitchen to allow for a big beautiful custom island and to give us the opportunity for a focal wall with cooktop and range hood. Their custom island was perfectly complimented with a dramatic quartz counter top and oversized pendants making it the real center of their home. Since they enter the kitchen first when coming from their detached garage, we included a small mud-room area right by the back door to catch everyone’s coats and shoes as they come in. We also created a new walk-in pantry with plenty of open storage and a fun chalkboard door for writing notes, recipes, and grocery lists.
Office
We transformed the original dining room into a handsome office at the front of the house. We designed custom walnut built-ins to house all of their books, and added glass french doors to give them a bit of privacy without making the space too closed off. We painted the room a deep muted blue to create a glimpse of rich color through the french doors
Powder Room
The powder room is a wonderful play on textures. We used a neutral palette with contrasting tones to create dramatic moments in this little space with accents of brushed gold.
Master Bathroom
The existing master bathroom had an awkward layout and outdated finishes, so we redesigned the space to create a clean layout with a dream worthy shower. We continued to use neutral tones that tie in with the rest of the home, but had fun playing with tile textures and patterns to create an eye-catching vanity. The wood-look tile planks along the floor provide a soft backdrop for their new free-standing bathtub and contrast beautifully with the deep ash finish on the cabinetry.
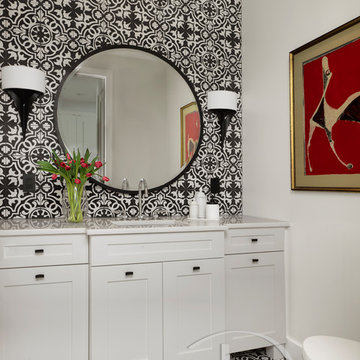
ASID award for bathroom design, ASID award for whole house design. Powder rooms are a superb place to make a statement in the house. We continued the handmade cement tile up the wall for a stunning accent. The wall sconces, large round mirror, vanity, and artwork add the perfect final touches to impress every lucky guest.
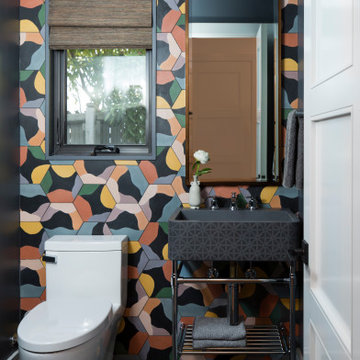
This bold eclectic powder room features a wall of bright colorful and geometric encaustic cement tile. The black plank porcelain floor grounds the space. A cement console sink with chrome sink legs compliments the feature wall. An angular mid-century style brass wall light provides accent light over the brone-framed mirror. A natural woven shade provides soft texture and privacy.
Туалет с цементной плиткой и плиткой из травертина – фото дизайна интерьера
5