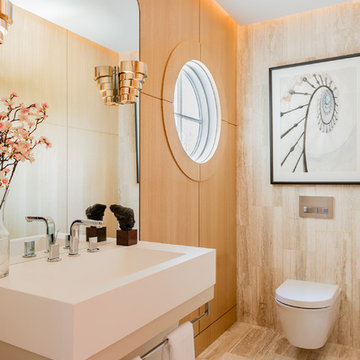Туалет с цементной плиткой и плиткой из травертина – фото дизайна интерьера
Сортировать:
Бюджет
Сортировать:Популярное за сегодня
41 - 60 из 523 фото
1 из 3
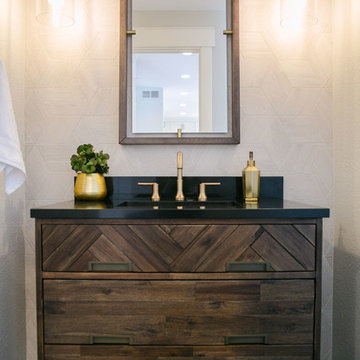
Our clients had just recently closed on their new house in Stapleton and were excited to transform it into their perfect forever home. They wanted to remodel the entire first floor to create a more open floor plan and develop a smoother flow through the house that better fit the needs of their family. The original layout consisted of several small rooms that just weren’t very functional, so we decided to remove the walls that were breaking up the space and restructure the first floor to create a wonderfully open feel.
After removing the existing walls, we rearranged their spaces to give them an office at the front of the house, a large living room, and a large dining room that connects seamlessly with the kitchen. We also wanted to center the foyer in the home and allow more light to travel through the first floor, so we replaced their existing doors with beautiful custom sliding doors to the back yard and a gorgeous walnut door with side lights to greet guests at the front of their home.
Living Room
Our clients wanted a living room that could accommodate an inviting sectional, a baby grand piano, and plenty of space for family game nights. So, we transformed what had been a small office and sitting room into a large open living room with custom wood columns. We wanted to avoid making the home feel too vast and monumental, so we designed custom beams and columns to define spaces and to make the house feel like a home. Aesthetically we wanted their home to be soft and inviting, so we utilized a neutral color palette with occasional accents of muted blues and greens.
Dining Room
Our clients were also looking for a large dining room that was open to the rest of the home and perfect for big family gatherings. So, we removed what had been a small family room and eat-in dining area to create a spacious dining room with a fireplace and bar. We added custom cabinetry to the bar area with open shelving for displaying and designed a custom surround for their fireplace that ties in with the wood work we designed for their living room. We brought in the tones and materiality from the kitchen to unite the spaces and added a mixed metal light fixture to bring the space together
Kitchen
We wanted the kitchen to be a real show stopper and carry through the calm muted tones we were utilizing throughout their home. We reoriented the kitchen to allow for a big beautiful custom island and to give us the opportunity for a focal wall with cooktop and range hood. Their custom island was perfectly complimented with a dramatic quartz counter top and oversized pendants making it the real center of their home. Since they enter the kitchen first when coming from their detached garage, we included a small mud-room area right by the back door to catch everyone’s coats and shoes as they come in. We also created a new walk-in pantry with plenty of open storage and a fun chalkboard door for writing notes, recipes, and grocery lists.
Office
We transformed the original dining room into a handsome office at the front of the house. We designed custom walnut built-ins to house all of their books, and added glass french doors to give them a bit of privacy without making the space too closed off. We painted the room a deep muted blue to create a glimpse of rich color through the french doors
Powder Room
The powder room is a wonderful play on textures. We used a neutral palette with contrasting tones to create dramatic moments in this little space with accents of brushed gold.
Master Bathroom
The existing master bathroom had an awkward layout and outdated finishes, so we redesigned the space to create a clean layout with a dream worthy shower. We continued to use neutral tones that tie in with the rest of the home, but had fun playing with tile textures and patterns to create an eye-catching vanity. The wood-look tile planks along the floor provide a soft backdrop for their new free-standing bathtub and contrast beautifully with the deep ash finish on the cabinetry.
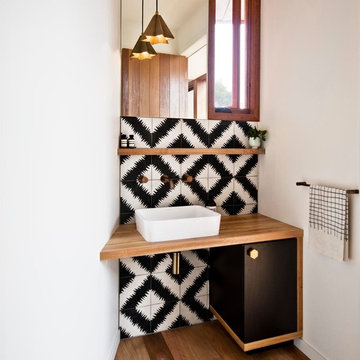
Bluff House Powder room.
Photography: Auhaus Architecture
На фото: туалет в современном стиле с настольной раковиной, черными фасадами, столешницей из дерева, цементной плиткой, белыми стенами, паркетным полом среднего тона, черно-белой плиткой и коричневой столешницей с
На фото: туалет в современном стиле с настольной раковиной, черными фасадами, столешницей из дерева, цементной плиткой, белыми стенами, паркетным полом среднего тона, черно-белой плиткой и коричневой столешницей с
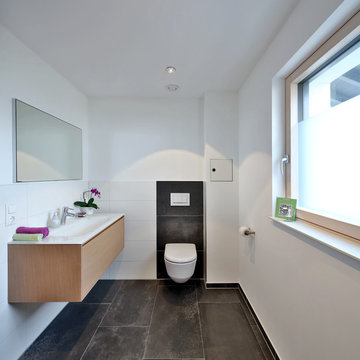
Nixdorf Fotografie
Стильный дизайн: туалет среднего размера в современном стиле с плоскими фасадами, светлыми деревянными фасадами, раздельным унитазом, черной плиткой, белой плиткой, цементной плиткой, белыми стенами, полом из цементной плитки, монолитной раковиной и черным полом - последний тренд
Стильный дизайн: туалет среднего размера в современном стиле с плоскими фасадами, светлыми деревянными фасадами, раздельным унитазом, черной плиткой, белой плиткой, цементной плиткой, белыми стенами, полом из цементной плитки, монолитной раковиной и черным полом - последний тренд
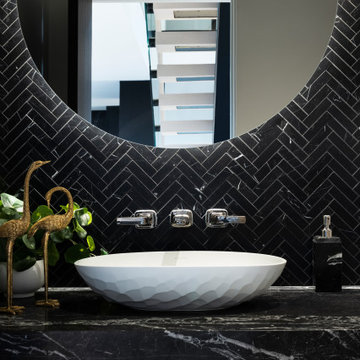
Идея дизайна: маленький туалет в стиле модернизм с черными фасадами, унитазом-моноблоком, черной плиткой, цементной плиткой, черными стенами, светлым паркетным полом, настольной раковиной, мраморной столешницей, черной столешницей и подвесной тумбой для на участке и в саду

На фото: туалет в стиле неоклассика (современная классика) с фасадами с декоративным кантом, белыми фасадами, бежевой плиткой, плиткой из травертина, бежевыми стенами, паркетным полом среднего тона, врезной раковиной, мраморной столешницей, коричневым полом, бежевой столешницей, напольной тумбой и панелями на части стены с
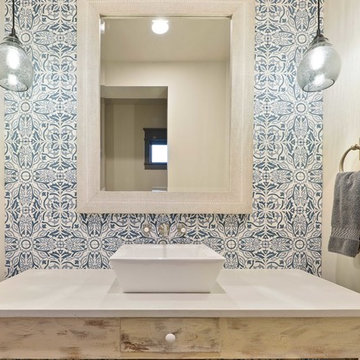
Стильный дизайн: туалет среднего размера в стиле кантри с фасадами островного типа, искусственно-состаренными фасадами, синей плиткой, цементной плиткой, белыми стенами, настольной раковиной и столешницей из кварцита - последний тренд

Источник вдохновения для домашнего уюта: маленький туалет в стиле неоклассика (современная классика) с белой плиткой, цементной плиткой, накладной раковиной, столешницей из известняка, коричневым полом и бежевой столешницей для на участке и в саду

Bel Air - Serene Elegance. This collection was designed with cool tones and spa-like qualities to create a space that is timeless and forever elegant.

Photography: Molly Culver Photography
На фото: маленький туалет в современном стиле с плоскими фасадами, коричневыми фасадами, унитазом-моноблоком, черно-белой плиткой, цементной плиткой, белыми стенами, полом из цементной плитки, врезной раковиной, столешницей из искусственного кварца и белой столешницей для на участке и в саду
На фото: маленький туалет в современном стиле с плоскими фасадами, коричневыми фасадами, унитазом-моноблоком, черно-белой плиткой, цементной плиткой, белыми стенами, полом из цементной плитки, врезной раковиной, столешницей из искусственного кварца и белой столешницей для на участке и в саду

Amazing 37 sq. ft. bathroom transformation. Our client wanted to turn her bathtub into a shower, and bring light colors to make her small bathroom look more spacious. Instead of only tiling the shower, which would have visually shortened the plumbing wall, we created a feature wall made out of cement tiles to create an illusion of an elongated space. We paired these graphic tiles with brass accents and a simple, yet elegant white vanity to contrast this feature wall. The result…is pure magic ✨
Пример оригинального дизайна: маленький туалет в современном стиле с бежевой плиткой, плиткой из травертина, бежевыми стенами, темным паркетным полом, монолитной раковиной, столешницей из травертина и коричневым полом для на участке и в саду

Пример оригинального дизайна: маленький туалет в стиле фьюжн с раздельным унитазом, разноцветной плиткой, цементной плиткой, разноцветными стенами, бетонным полом, подвесной раковиной и коричневым полом для на участке и в саду
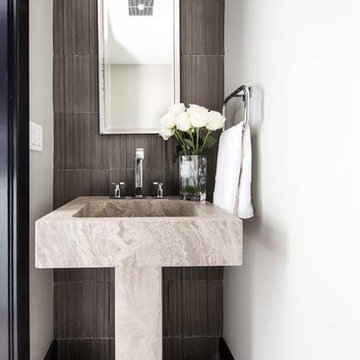
The powder room is outfitted with a modern stone pedestal sink and dimensional gray tile accent wall. A custom silver mirror compliments the polished chrome faucet and sconce. Flooring is a geometric stone tile.
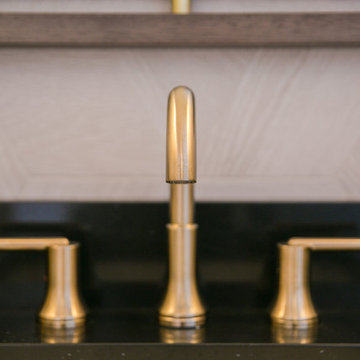
Our clients had just recently closed on their new house in Stapleton and were excited to transform it into their perfect forever home. They wanted to remodel the entire first floor to create a more open floor plan and develop a smoother flow through the house that better fit the needs of their family. The original layout consisted of several small rooms that just weren’t very functional, so we decided to remove the walls that were breaking up the space and restructure the first floor to create a wonderfully open feel.
After removing the existing walls, we rearranged their spaces to give them an office at the front of the house, a large living room, and a large dining room that connects seamlessly with the kitchen. We also wanted to center the foyer in the home and allow more light to travel through the first floor, so we replaced their existing doors with beautiful custom sliding doors to the back yard and a gorgeous walnut door with side lights to greet guests at the front of their home.
Living Room
Our clients wanted a living room that could accommodate an inviting sectional, a baby grand piano, and plenty of space for family game nights. So, we transformed what had been a small office and sitting room into a large open living room with custom wood columns. We wanted to avoid making the home feel too vast and monumental, so we designed custom beams and columns to define spaces and to make the house feel like a home. Aesthetically we wanted their home to be soft and inviting, so we utilized a neutral color palette with occasional accents of muted blues and greens.
Dining Room
Our clients were also looking for a large dining room that was open to the rest of the home and perfect for big family gatherings. So, we removed what had been a small family room and eat-in dining area to create a spacious dining room with a fireplace and bar. We added custom cabinetry to the bar area with open shelving for displaying and designed a custom surround for their fireplace that ties in with the wood work we designed for their living room. We brought in the tones and materiality from the kitchen to unite the spaces and added a mixed metal light fixture to bring the space together
Kitchen
We wanted the kitchen to be a real show stopper and carry through the calm muted tones we were utilizing throughout their home. We reoriented the kitchen to allow for a big beautiful custom island and to give us the opportunity for a focal wall with cooktop and range hood. Their custom island was perfectly complimented with a dramatic quartz counter top and oversized pendants making it the real center of their home. Since they enter the kitchen first when coming from their detached garage, we included a small mud-room area right by the back door to catch everyone’s coats and shoes as they come in. We also created a new walk-in pantry with plenty of open storage and a fun chalkboard door for writing notes, recipes, and grocery lists.
Office
We transformed the original dining room into a handsome office at the front of the house. We designed custom walnut built-ins to house all of their books, and added glass french doors to give them a bit of privacy without making the space too closed off. We painted the room a deep muted blue to create a glimpse of rich color through the french doors
Powder Room
The powder room is a wonderful play on textures. We used a neutral palette with contrasting tones to create dramatic moments in this little space with accents of brushed gold.
Master Bathroom
The existing master bathroom had an awkward layout and outdated finishes, so we redesigned the space to create a clean layout with a dream worthy shower. We continued to use neutral tones that tie in with the rest of the home, but had fun playing with tile textures and patterns to create an eye-catching vanity. The wood-look tile planks along the floor provide a soft backdrop for their new free-standing bathtub and contrast beautifully with the deep ash finish on the cabinetry.

Palm Springs - Bold Funkiness. This collection was designed for our love of bold patterns and playful colors.
Пример оригинального дизайна: маленький туалет в стиле ретро с плоскими фасадами, белыми фасадами, инсталляцией, зеленой плиткой, цементной плиткой, белыми стенами, полом из керамической плитки, врезной раковиной, столешницей из искусственного кварца, белым полом, белой столешницей и напольной тумбой для на участке и в саду
Пример оригинального дизайна: маленький туалет в стиле ретро с плоскими фасадами, белыми фасадами, инсталляцией, зеленой плиткой, цементной плиткой, белыми стенами, полом из керамической плитки, врезной раковиной, столешницей из искусственного кварца, белым полом, белой столешницей и напольной тумбой для на участке и в саду
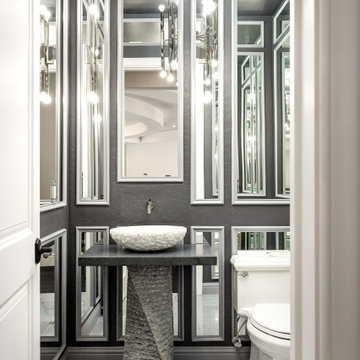
We love this bathroom's custom statement sink, lighting fixture, millwork, molding, and marble floor.
Источник вдохновения для домашнего уюта: огромный туалет в стиле модернизм с серыми фасадами, унитазом-моноблоком, серой плиткой, цементной плиткой, серыми стенами, мраморным полом, консольной раковиной, мраморной столешницей, серым полом, серой столешницей, подвесной тумбой, кессонным потолком и панелями на части стены
Источник вдохновения для домашнего уюта: огромный туалет в стиле модернизм с серыми фасадами, унитазом-моноблоком, серой плиткой, цементной плиткой, серыми стенами, мраморным полом, консольной раковиной, мраморной столешницей, серым полом, серой столешницей, подвесной тумбой, кессонным потолком и панелями на части стены
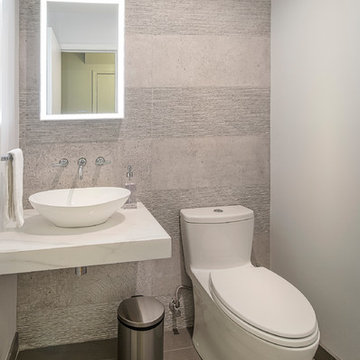
Источник вдохновения для домашнего уюта: маленький туалет в современном стиле с унитазом-моноблоком, бежевой плиткой, цементной плиткой, бежевыми стенами, полом из ламината, настольной раковиной, мраморной столешницей, бежевым полом и белой столешницей для на участке и в саду

Photo by Seth Hannula
На фото: маленький туалет в средиземноморском стиле с настольной раковиной, столешницей из известняка, цементной плиткой, белыми стенами, полом из травертина, черно-белой плиткой и бежевой плиткой для на участке и в саду с
На фото: маленький туалет в средиземноморском стиле с настольной раковиной, столешницей из известняка, цементной плиткой, белыми стенами, полом из травертина, черно-белой плиткой и бежевой плиткой для на участке и в саду с

Bath | Custom home Studio of LS3P ASSOCIATES LTD. | Photo by Inspiro8 Studio.
Свежая идея для дизайна: маленький туалет в стиле рустика с фасадами островного типа, темными деревянными фасадами, серой плиткой, серыми стенами, паркетным полом среднего тона, настольной раковиной, столешницей из дерева, цементной плиткой, коричневым полом и коричневой столешницей для на участке и в саду - отличное фото интерьера
Свежая идея для дизайна: маленький туалет в стиле рустика с фасадами островного типа, темными деревянными фасадами, серой плиткой, серыми стенами, паркетным полом среднего тона, настольной раковиной, столешницей из дерева, цементной плиткой, коричневым полом и коричневой столешницей для на участке и в саду - отличное фото интерьера
Туалет с цементной плиткой и плиткой из травертина – фото дизайна интерьера
3
