Туалет с настольной раковиной и столешницей из талькохлорита – фото дизайна интерьера
Сортировать:
Бюджет
Сортировать:Популярное за сегодня
1 - 20 из 41 фото
1 из 3

Источник вдохновения для домашнего уюта: маленький туалет в стиле неоклассика (современная классика) с открытыми фасадами, черными фасадами, унитазом-моноблоком, черной плиткой, плиткой из листового камня, белыми стенами, светлым паркетным полом, настольной раковиной, столешницей из талькохлорита, коричневым полом, черной столешницей и напольной тумбой для на участке и в саду

TEAM
Interior Designer: LDa Architecture & Interiors
Builder: Youngblood Builders
Photographer: Greg Premru Photography
Идея дизайна: маленький туалет в морском стиле с открытыми фасадами, искусственно-состаренными фасадами, унитазом-моноблоком, белыми стенами, светлым паркетным полом, настольной раковиной, столешницей из талькохлорита, бежевым полом и черной столешницей для на участке и в саду
Идея дизайна: маленький туалет в морском стиле с открытыми фасадами, искусственно-состаренными фасадами, унитазом-моноблоком, белыми стенами, светлым паркетным полом, настольной раковиной, столешницей из талькохлорита, бежевым полом и черной столешницей для на участке и в саду

На фото: маленький туалет в стиле рустика с фасадами в стиле шейкер, фасадами цвета дерева среднего тона, раздельным унитазом, бежевыми стенами, полом из керамической плитки, настольной раковиной, столешницей из талькохлорита и бежевым полом для на участке и в саду
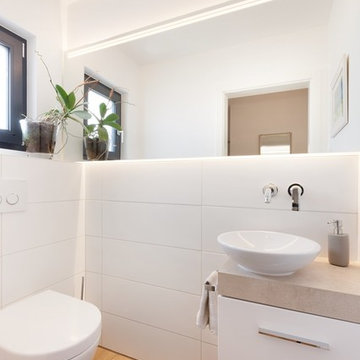
Die schmucke Gäste-Toilette ist schön hell und modern eingerichtet.
Пример оригинального дизайна: маленький туалет в современном стиле с плоскими фасадами, белыми фасадами, раздельным унитазом, белой плиткой, керамической плиткой, белыми стенами, светлым паркетным полом, настольной раковиной, столешницей из талькохлорита, коричневым полом и коричневой столешницей для на участке и в саду
Пример оригинального дизайна: маленький туалет в современном стиле с плоскими фасадами, белыми фасадами, раздельным унитазом, белой плиткой, керамической плиткой, белыми стенами, светлым паркетным полом, настольной раковиной, столешницей из талькохлорита, коричневым полом и коричневой столешницей для на участке и в саду
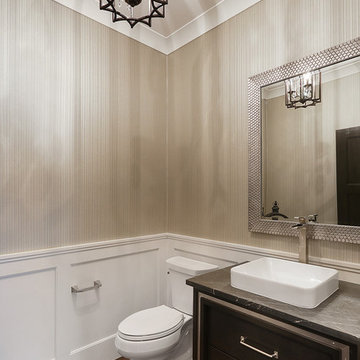
The metal detail on this powder room vanity gives the vanity a more industrial feel while the wallpaper and wall panels lean towards a more traditional powder room. It is nice to mix the trends together for a unique space for your guests to enjoy.
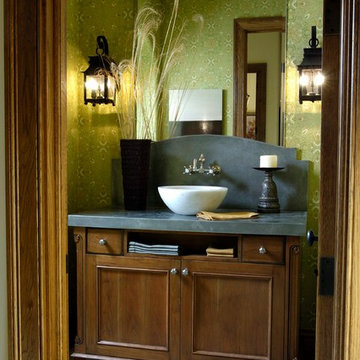
http://www.pickellbuilders.com. Photography by Linda Oyama Bryan. Furniture Style Recessed Panel Powder Room Vanity with Slate Countertop and backsplash, flagstone flooring and wall sconces.
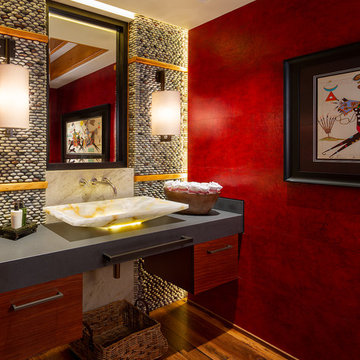
Свежая идея для дизайна: туалет среднего размера в стиле рустика с плоскими фасадами, галечной плиткой, паркетным полом среднего тона, столешницей из талькохлорита, серой столешницей, разноцветной плиткой, красными стенами и настольной раковиной - отличное фото интерьера
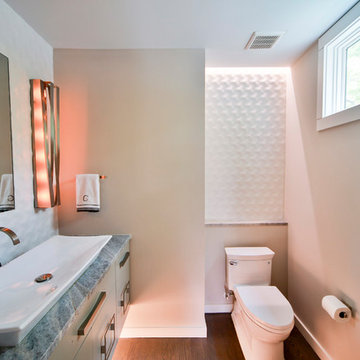
The powder room has a cove above the toilet and under cabinet lighting beneath the floating millwork. The tile has a geometric pattern/texture.
Photo - FCS Photos

The beautiful, old barn on this Topsfield estate was at risk of being demolished. Before approaching Mathew Cummings, the homeowner had met with several architects about the structure, and they had all told her that it needed to be torn down. Thankfully, for the sake of the barn and the owner, Cummings Architects has a long and distinguished history of preserving some of the oldest timber framed homes and barns in the U.S.
Once the homeowner realized that the barn was not only salvageable, but could be transformed into a new living space that was as utilitarian as it was stunning, the design ideas began flowing fast. In the end, the design came together in a way that met all the family’s needs with all the warmth and style you’d expect in such a venerable, old building.
On the ground level of this 200-year old structure, a garage offers ample room for three cars, including one loaded up with kids and groceries. Just off the garage is the mudroom – a large but quaint space with an exposed wood ceiling, custom-built seat with period detailing, and a powder room. The vanity in the powder room features a vanity that was built using salvaged wood and reclaimed bluestone sourced right on the property.
Original, exposed timbers frame an expansive, two-story family room that leads, through classic French doors, to a new deck adjacent to the large, open backyard. On the second floor, salvaged barn doors lead to the master suite which features a bright bedroom and bath as well as a custom walk-in closet with his and hers areas separated by a black walnut island. In the master bath, hand-beaded boards surround a claw-foot tub, the perfect place to relax after a long day.
In addition, the newly restored and renovated barn features a mid-level exercise studio and a children’s playroom that connects to the main house.
From a derelict relic that was slated for demolition to a warmly inviting and beautifully utilitarian living space, this barn has undergone an almost magical transformation to become a beautiful addition and asset to this stately home.
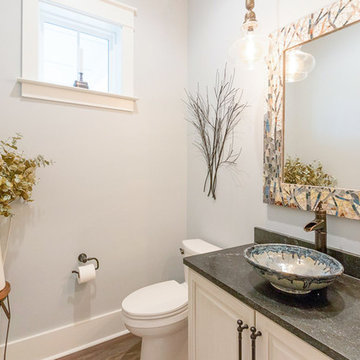
Стильный дизайн: туалет среднего размера в стиле кантри с фасадами с выступающей филенкой, белыми фасадами, раздельным унитазом, серыми стенами, темным паркетным полом, настольной раковиной, столешницей из талькохлорита, коричневым полом и черной столешницей - последний тренд

Photo: Jessie Preza Photography
Свежая идея для дизайна: туалет в средиземноморском стиле с фасадами островного типа, черными фасадами, унитазом-моноблоком, полом из керамической плитки, настольной раковиной, столешницей из талькохлорита, черной столешницей, подвесной тумбой и обоями на стенах - отличное фото интерьера
Свежая идея для дизайна: туалет в средиземноморском стиле с фасадами островного типа, черными фасадами, унитазом-моноблоком, полом из керамической плитки, настольной раковиной, столешницей из талькохлорита, черной столешницей, подвесной тумбой и обоями на стенах - отличное фото интерьера
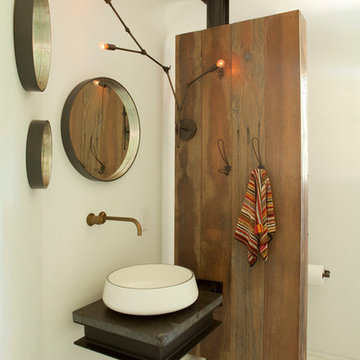
This plaster-walled powder room glows with light from its single window. Coved marble base and a radiused transition between the plaster walls and ceiling accentuate the visual impact of the free-standing sink. The sink, wall sconce, and towel holders are supported by a blackened structural steel column and cantilevered shelf, the latter capped with a natural soapstone slab top. PDA used richly toned reclaimed lumber to create a screen on the post - offering privacy to the toilet area beyond. Wall mirrors by interior designer Cristi Conaway, whose furniture and decorative talents are seen throughout this house!
Photo Credit: Undine Prohl
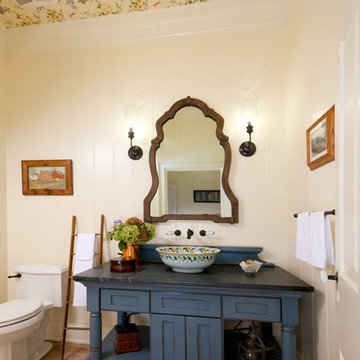
Country charm carries into the redesigned powder room, featuring custom vanity, wood planked walls, handpainted vessel bowl sink. Photo byCraig Thompson

На фото: туалет среднего размера в современном стиле с плоскими фасадами, темными деревянными фасадами, серой плиткой, мраморной плиткой, бежевыми стенами, темным паркетным полом, настольной раковиной, столешницей из талькохлорита и коричневым полом
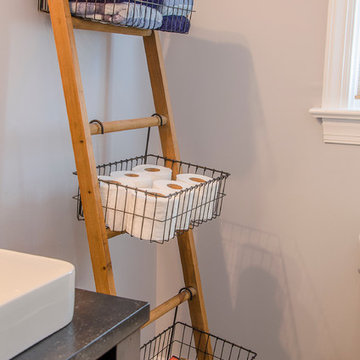
Ladder organization in the powder room/half bath remodel
На фото: туалет в стиле кантри с фасадами в стиле шейкер, темными деревянными фасадами, раздельным унитазом, серой плиткой, серыми стенами, полом из керамической плитки, настольной раковиной и столешницей из талькохлорита с
На фото: туалет в стиле кантри с фасадами в стиле шейкер, темными деревянными фасадами, раздельным унитазом, серой плиткой, серыми стенами, полом из керамической плитки, настольной раковиной и столешницей из талькохлорита с

Solid rustic hickory doors with horizontal grain on floating vanity with stone vessel sink.
Photographer - Luke Cebulak
Пример оригинального дизайна: туалет в скандинавском стиле с плоскими фасадами, фасадами цвета дерева среднего тона, серой плиткой, керамической плиткой, серыми стенами, полом из керамогранита, настольной раковиной, столешницей из талькохлорита, серым полом и серой столешницей
Пример оригинального дизайна: туалет в скандинавском стиле с плоскими фасадами, фасадами цвета дерева среднего тона, серой плиткой, керамической плиткой, серыми стенами, полом из керамогранита, настольной раковиной, столешницей из талькохлорита, серым полом и серой столешницей
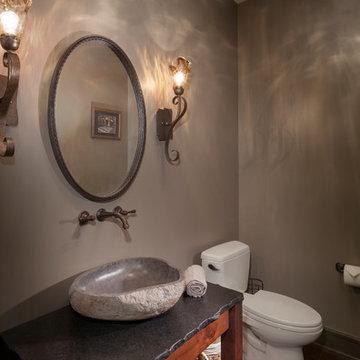
На фото: маленький туалет в стиле неоклассика (современная классика) с настольной раковиной, открытыми фасадами, фасадами цвета дерева среднего тона, столешницей из талькохлорита, унитазом-моноблоком, коричневыми стенами и темным паркетным полом для на участке и в саду
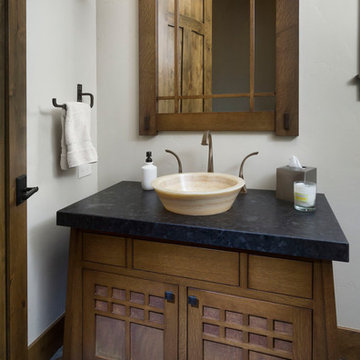
Ross Chandler
Пример оригинального дизайна: туалет среднего размера в стиле рустика с темными деревянными фасадами, белыми стенами, настольной раковиной, столешницей из талькохлорита, разноцветным полом и черной столешницей
Пример оригинального дизайна: туалет среднего размера в стиле рустика с темными деревянными фасадами, белыми стенами, настольной раковиной, столешницей из талькохлорита, разноцветным полом и черной столешницей
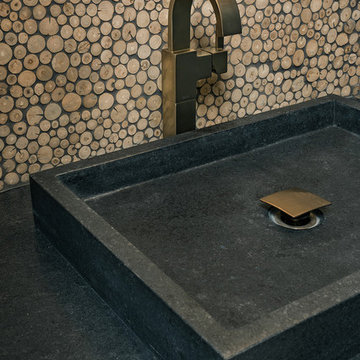
© Scott Griggs Photography
Источник вдохновения для домашнего уюта: маленький туалет в современном стиле с плоскими фасадами, черными фасадами, бежевой плиткой, плиткой мозаикой, черными стенами, светлым паркетным полом, настольной раковиной, столешницей из талькохлорита, бежевым полом и черной столешницей для на участке и в саду
Источник вдохновения для домашнего уюта: маленький туалет в современном стиле с плоскими фасадами, черными фасадами, бежевой плиткой, плиткой мозаикой, черными стенами, светлым паркетным полом, настольной раковиной, столешницей из талькохлорита, бежевым полом и черной столешницей для на участке и в саду
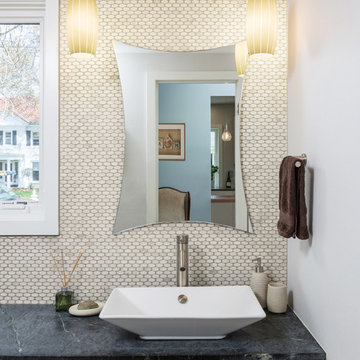
The first floor powder room features a mosaic full wall marble backsplash and slate countertop. The zen like bathroom is illuminated by two pendant lights and also with natural light from the new window
Туалет с настольной раковиной и столешницей из талькохлорита – фото дизайна интерьера
1