Туалет с синими фасадами и раздельным унитазом – фото дизайна интерьера
Сортировать:
Бюджет
Сортировать:Популярное за сегодня
1 - 20 из 331 фото
1 из 3

Small powder room remodel. Added a small shower to existing powder room by taking space from the adjacent laundry area.
Стильный дизайн: маленький туалет в стиле неоклассика (современная классика) с открытыми фасадами, синими фасадами, раздельным унитазом, керамической плиткой, синими стенами, полом из керамической плитки, монолитной раковиной, белым полом, белой столешницей, напольной тумбой и панелями на стенах для на участке и в саду - последний тренд
Стильный дизайн: маленький туалет в стиле неоклассика (современная классика) с открытыми фасадами, синими фасадами, раздельным унитазом, керамической плиткой, синими стенами, полом из керамической плитки, монолитной раковиной, белым полом, белой столешницей, напольной тумбой и панелями на стенах для на участке и в саду - последний тренд

Navy and white transitional bathroom.
На фото: большой туалет в стиле неоклассика (современная классика) с фасадами в стиле шейкер, синими фасадами, раздельным унитазом, белой плиткой, мраморной плиткой, серыми стенами, мраморным полом, врезной раковиной, столешницей из искусственного кварца, белым полом, белой столешницей и встроенной тумбой с
На фото: большой туалет в стиле неоклассика (современная классика) с фасадами в стиле шейкер, синими фасадами, раздельным унитазом, белой плиткой, мраморной плиткой, серыми стенами, мраморным полом, врезной раковиной, столешницей из искусственного кварца, белым полом, белой столешницей и встроенной тумбой с

Powder Room remodel in Melrose, MA. Navy blue three-drawer vanity accented with a champagne bronze faucet and hardware, oversized mirror and flanking sconces centered on the main wall above the vanity and toilet, marble mosaic floor tile, and fresh & fun medallion wallpaper from Serena & Lily.

Источник вдохновения для домашнего уюта: туалет среднего размера в средиземноморском стиле с синими фасадами, панелями на стенах, обоями на стенах, фасадами островного типа, раздельным унитазом, разноцветными стенами, врезной раковиной, бежевым полом, белой столешницей и встроенной тумбой

Soft blue tones make a statement in the new powder room.
Свежая идея для дизайна: туалет среднего размера в классическом стиле с фасадами с утопленной филенкой, синими фасадами, раздельным унитазом, синими стенами, врезной раковиной, столешницей из кварцита и белой столешницей - отличное фото интерьера
Свежая идея для дизайна: туалет среднего размера в классическом стиле с фасадами с утопленной филенкой, синими фасадами, раздельным унитазом, синими стенами, врезной раковиной, столешницей из кварцита и белой столешницей - отличное фото интерьера

Powder room at the Beach
Ed Gohlich
Идея дизайна: маленький туалет в морском стиле с фасадами в стиле шейкер, синими фасадами, раздельным унитазом, белой плиткой, синими стенами, светлым паркетным полом, врезной раковиной, столешницей из искусственного кварца, серым полом и разноцветной столешницей для на участке и в саду
Идея дизайна: маленький туалет в морском стиле с фасадами в стиле шейкер, синими фасадами, раздельным унитазом, белой плиткой, синими стенами, светлым паркетным полом, врезной раковиной, столешницей из искусственного кварца, серым полом и разноцветной столешницей для на участке и в саду

Kristada
На фото: туалет среднего размера в стиле неоклассика (современная классика) с фасадами островного типа, синими фасадами, раздельным унитазом, разноцветными стенами, паркетным полом среднего тона, врезной раковиной, столешницей из кварцита, коричневым полом и белой столешницей
На фото: туалет среднего размера в стиле неоклассика (современная классика) с фасадами островного типа, синими фасадами, раздельным унитазом, разноцветными стенами, паркетным полом среднего тона, врезной раковиной, столешницей из кварцита, коричневым полом и белой столешницей
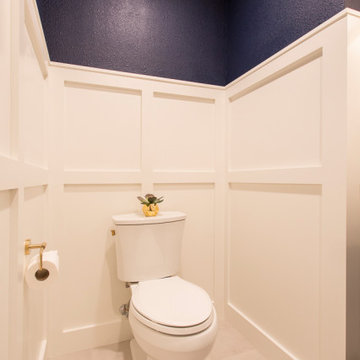
На фото: туалет среднего размера в современном стиле с фасадами в стиле шейкер, синими фасадами, раздельным унитазом, синими стенами, полом из керамогранита, врезной раковиной, столешницей из искусственного кварца, серым полом и белой столешницей с

This bathroom had lacked storage with a pedestal sink. The yellow walls and dark tiled floors made the space feel dated and old. We updated the bathroom with light bright light blue paint, rich blue vanity cabinet, and black and white Design Evo flooring. With a smaller mirror, we are able to add in a light above the vanity. This helped the space feel bigger and updated with the fixtures and cabinet.
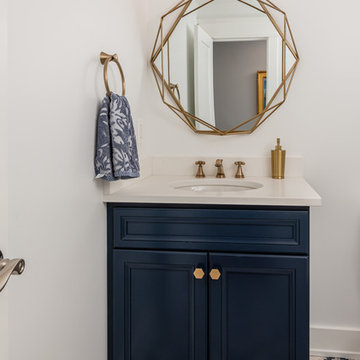
Стильный дизайн: туалет среднего размера в стиле неоклассика (современная классика) с фасадами с утопленной филенкой, синими фасадами, раздельным унитазом, врезной раковиной, разноцветным полом, белыми стенами и столешницей из искусственного кварца - последний тренд

This master bath was dark and dated. Although a large space, the area felt small and obtrusive. By removing the columns and step up, widening the shower and creating a true toilet room I was able to give the homeowner a truly luxurious master retreat. (check out the before pictures at the end) The ceiling detail was the icing on the cake! It follows the angled wall of the shower and dressing table and makes the space seem so much larger than it is. The homeowners love their Nantucket roots and wanted this space to reflect that.

You’d never know by looking at this stunning cottage that the project began by raising the entire home six feet above the foundation. The Birchwood field team used their expertise to carefully lift the home in order to pour an entirely new foundation. With the base of the home secure, our craftsmen moved indoors to remodel the home’s kitchen and bathrooms.
The sleek kitchen features gray, custom made inlay cabinetry that brings out the detail in the one of a kind quartz countertop. A glitzy marble tile backsplash completes the contemporary styled kitchen.
Photo credit: Phoenix Photographic
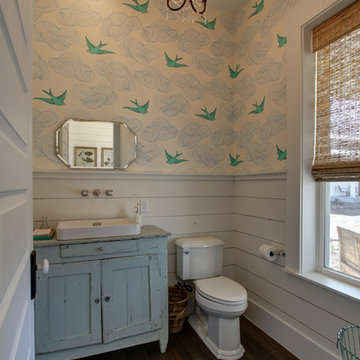
На фото: туалет в стиле кантри с фасадами островного типа, синими фасадами, раздельным унитазом, синими стенами, паркетным полом среднего тона, настольной раковиной, столешницей из дерева и синей столешницей

На фото: маленький туалет в современном стиле с синими фасадами, раздельным унитазом, белой плиткой, керамической плиткой, серыми стенами, столешницей из искусственного кварца, белой столешницей, плоскими фасадами, монолитной раковиной, полом из керамогранита и серым полом для на участке и в саду с
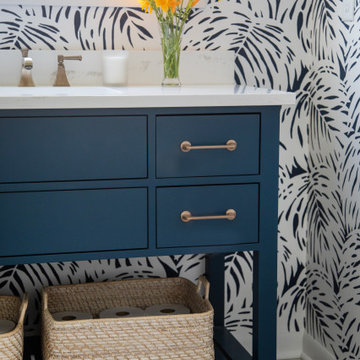
This wallpaper takes over the bathroom theme and adds lovely pattern to complete this space.
Источник вдохновения для домашнего уюта: туалет среднего размера в стиле фьюжн с плоскими фасадами, синими фасадами, раздельным унитазом, синими стенами, полом из керамогранита, врезной раковиной, столешницей из искусственного кварца, коричневым полом, белой столешницей, напольной тумбой и обоями на стенах
Источник вдохновения для домашнего уюта: туалет среднего размера в стиле фьюжн с плоскими фасадами, синими фасадами, раздельным унитазом, синими стенами, полом из керамогранита, врезной раковиной, столешницей из искусственного кварца, коричневым полом, белой столешницей, напольной тумбой и обоями на стенах
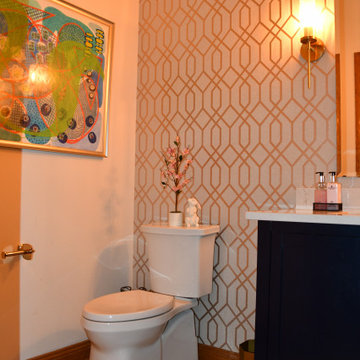
Источник вдохновения для домашнего уюта: маленький туалет в стиле модернизм с плоскими фасадами, синими фасадами, раздельным унитазом, бежевыми стенами, паркетным полом среднего тона, врезной раковиной, столешницей из искусственного кварца, коричневым полом, бежевой столешницей, напольной тумбой и обоями на стенах для на участке и в саду
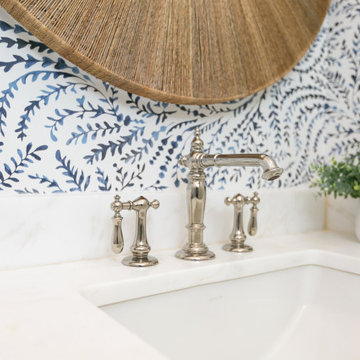
The powder room gave a great opportulty to use this multi- tone blue Serena and Lilly wallpaper withthe custom navy cabinet and statement mirror.
Photography: Patrick Brickman

Beyond Beige Interior Design | www.beyondbeige.com | Ph: 604-876-3800 | Photography By Provoke Studios | Furniture Purchased From The Living Lab Furniture Co.
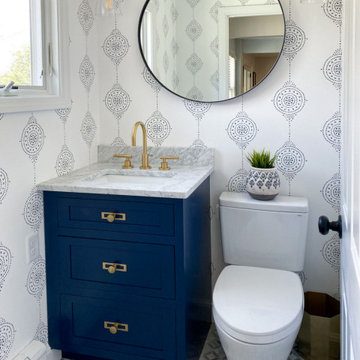
Powder Room remodel in Melrose, MA. Navy blue three-drawer vanity accented with a champagne bronze faucet and hardware, oversized mirror and flanking sconces centered on the main wall above the vanity and toilet, marble mosaic floor tile, and fresh & fun medallion wallpaper from Serena & Lily.

Embodying many of the key elements that are iconic in craftsman design, the rooms of this home are both luxurious and welcoming. From a kitchen with a statement range hood and dramatic chiseled edge quartz countertops, to a character-rich basement bar and lounge area, to a fashion-lover's dream master closet, this stunning family home has a special charm for everyone and the perfect space for everything.
Туалет с синими фасадами и раздельным унитазом – фото дизайна интерьера
1