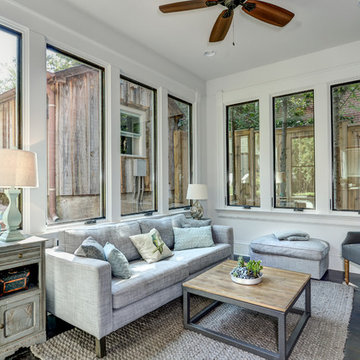Фото: терраса в классическом стиле без камина
Сортировать:
Бюджет
Сортировать:Популярное за сегодня
61 - 80 из 1 645 фото
1 из 3
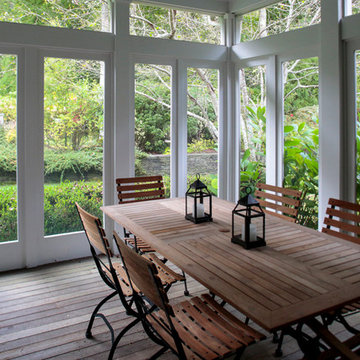
Photo Credit: Eric Striffler
Пример оригинального дизайна: большая терраса в классическом стиле с светлым паркетным полом и стандартным потолком без камина
Пример оригинального дизайна: большая терраса в классическом стиле с светлым паркетным полом и стандартным потолком без камина
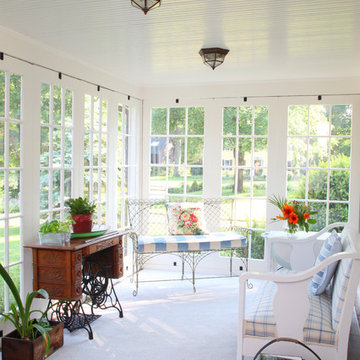
Photo by Randy O'Rourke
На фото: терраса среднего размера в классическом стиле с ковровым покрытием, стандартным потолком и белым полом без камина с
На фото: терраса среднего размера в классическом стиле с ковровым покрытием, стандартным потолком и белым полом без камина с
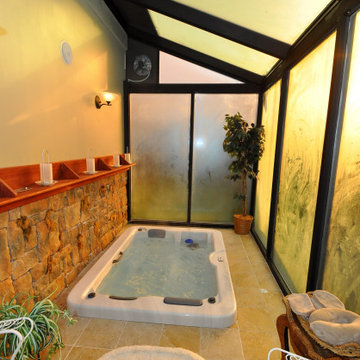
Home addition for an existing Cedar cladded single family residence and Interior renovation.
Источник вдохновения для домашнего уюта: терраса среднего размера в классическом стиле с полом из керамогранита, стеклянным потолком и бежевым полом без камина
Источник вдохновения для домашнего уюта: терраса среднего размера в классическом стиле с полом из керамогранита, стеклянным потолком и бежевым полом без камина
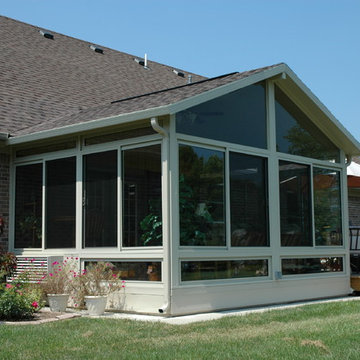
Стильный дизайн: терраса среднего размера в классическом стиле с стандартным потолком без камина - последний тренд
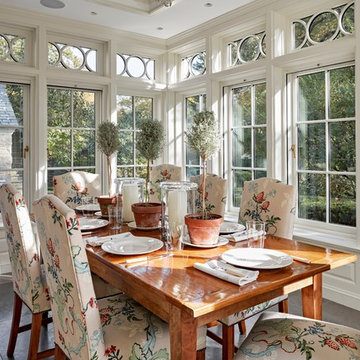
Robert Benson For Charles Hilton Architects
From grand estates, to exquisite country homes, to whole house renovations, the quality and attention to detail of a "Significant Homes" custom home is immediately apparent. Full time on-site supervision, a dedicated office staff and hand picked professional craftsmen are the team that take you from groundbreaking to occupancy. Every "Significant Homes" project represents 45 years of luxury homebuilding experience, and a commitment to quality widely recognized by architects, the press and, most of all....thoroughly satisfied homeowners. Our projects have been published in Architectural Digest 6 times along with many other publications and books. Though the lion share of our work has been in Fairfield and Westchester counties, we have built homes in Palm Beach, Aspen, Maine, Nantucket and Long Island.

Designing additions for Victorian homes is a challenging task. The architects and builders who designed and built these homes were masters in their craft. No detail of design or proportion went unattended. Cummings Architects is often approached to work on these types of projects because of their unwavering dedication to ensure structural and aesthetic continuity both inside and out.
Upon meeting the owner of this stately home in Winchester, Massachusetts, Mathew immediately began sketching a beautifully detail drawing of a design for a family room with an upstairs master suite. Though the initial ideas were just rough concepts, the client could already see that Mathew’s vision for the house would blend the new space seamlessly into the fabric of the turn of the century home.
In the finished design, expanses of glass stretch along the lines of the living room, letting in an expansive amount of light and creating a sense of openness. The exterior walls and interior trims were designed to create an environment that merged the indoors and outdoors into a single comfortable space. The family enjoys this new room so much, that is has become their primary living space, making the original sitting rooms in the home a bit jealous.
Photo Credit: Cydney Ambrose
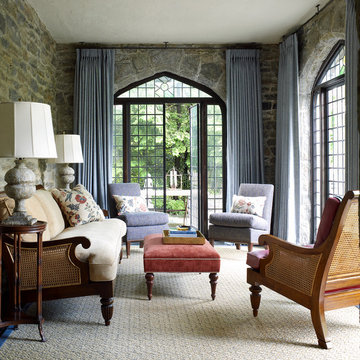
Tria Giovan
Идея дизайна: большая терраса в классическом стиле с ковровым покрытием, стандартным потолком и бежевым полом без камина
Идея дизайна: большая терраса в классическом стиле с ковровым покрытием, стандартным потолком и бежевым полом без камина
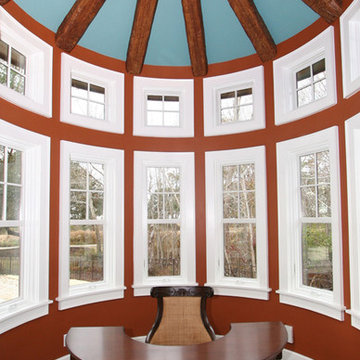
Стильный дизайн: терраса среднего размера в классическом стиле с темным паркетным полом и стандартным потолком без камина - последний тренд
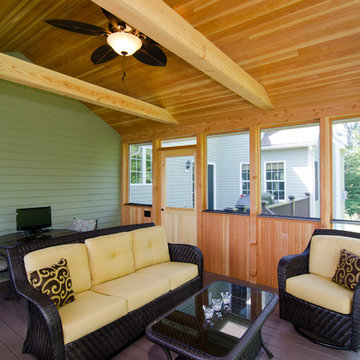
Пример оригинального дизайна: терраса среднего размера в классическом стиле с темным паркетным полом и стандартным потолком без камина
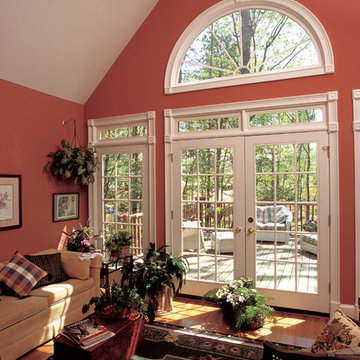
Arched windows, interior and exterior columns, and brick veneer give this four bedroom traditional home instant authority.
An arched clerestory window channels light from the foyer to the great room. Graceful columns punctuate the open interior that connects the foyer, great room, kitchen, and sun room. Special ceiling treatments and skylights add volume throughout the home.
The master suite with fireplace, garden tub, separate shower, and separate vanities, accesses the deck with optional spa. The skylit bonus room makes a great play area for kids and provides easy access to attic storage.
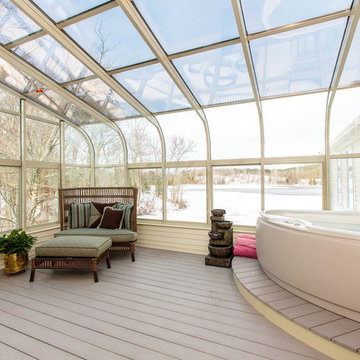
Стильный дизайн: большая терраса в классическом стиле с стеклянным потолком без камина - последний тренд

Published in the NORTHSHORE HOME MAGAZINE Fall 2015 issue, this home was dubbed 'Manchester Marvel'.
Before its renovation, the home consisted of a street front cottage built in the 1820’s, with a wing added onto the back at a later point. The home owners required a family friendly space to accommodate a large extended family, but they also wished to retain the original character of the home.
The design solution was to turn the rectangular footprint into an L shape. The kitchen and the formal entertaining rooms run along the vertical wing of the home. Within the central hub of the home is a large family room that opens to the kitchen and the back of the patio. Located in the horizontal plane are the solarium, mudroom and garage.
Client Quote
"He (John Olson of OLSON LEWIS + Architects) did an amazing job. He asked us about our goals and actually walked through our former house with us to see what we did and did not like about it. He also worked really hard to give us the same level of detail we had in our last home."
“Manchester Marvel” clients.
Photo Credits:
Eric Roth
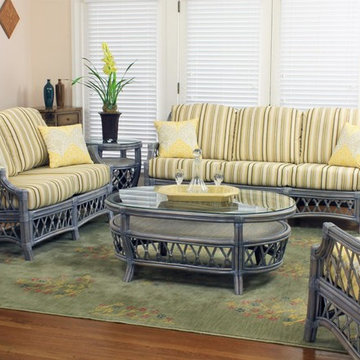
Стильный дизайн: терраса среднего размера в классическом стиле с стандартным потолком, паркетным полом среднего тона и коричневым полом без камина - последний тренд
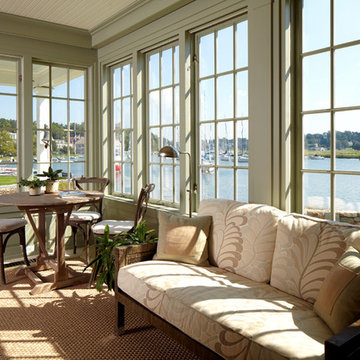
Phillip Ennis Photography
Источник вдохновения для домашнего уюта: большая терраса в классическом стиле с стандартным потолком и коричневым полом без камина
Источник вдохновения для домашнего уюта: большая терраса в классическом стиле с стандартным потолком и коричневым полом без камина

Свежая идея для дизайна: большая терраса в классическом стиле с потолочным окном, полом из винила и разноцветным полом без камина - отличное фото интерьера
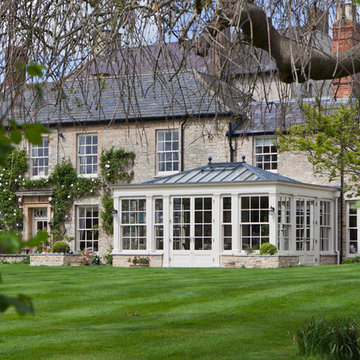
Many classical buildings incorporate vertical balanced sliding sash windows, the recognisable advantage being that windows can slide both upwards and downwards. The popularity of the sash window has continued through many periods of architecture.
For certain properties with existing glazed sash windows, it is a valid consideration to design a glazed structure with a complementary style of window.
Although sash windows are more complex and expensive to produce, they provide an effective and traditional alternative to top and side-hung windows.
The orangery shows six over six and two over two sash windows mirroring those on the house.
Vale Paint Colour- Olivine
Size- 6.5M X 5.2M
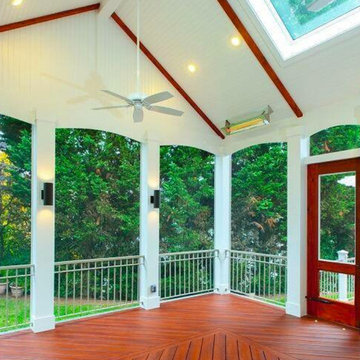
Стильный дизайн: терраса среднего размера в классическом стиле с паркетным полом среднего тона и потолочным окном без камина - последний тренд
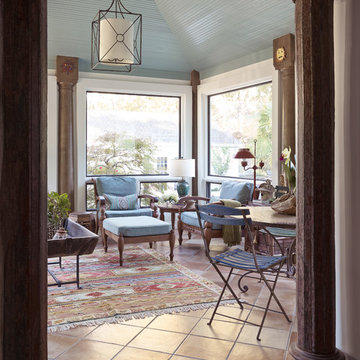
Remodeled screen porch to create a sunroom.
This bold, collected and colorful sunroom was designed with the intention of capturing as much lighting as we could, the windows replaced the screens that were originally in place. The columns were antique columns that created a unique transition from the kitchen & dining room to the sunroom.
The teak bench is from Indonesia, the berber rug is Moroccan, the tiki ottoman and french bistro table alongside the antique, wooden, pig trough coffee table with wood straps were the perfect eclectic mix to give the feel of an exotic space within the home.
Our tie in touch was the ceiling color which reflected the outdoor swimming pool through it's cool blue color, a final touch that brought the indoor-outdoor concept to life.
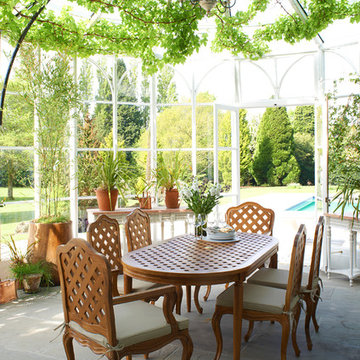
Пример оригинального дизайна: терраса в классическом стиле с стеклянным потолком без камина
Фото: терраса в классическом стиле без камина
4
