Фото: терраса среднего размера с стандартным потолком
Сортировать:
Бюджет
Сортировать:Популярное за сегодня
141 - 160 из 4 593 фото
1 из 3
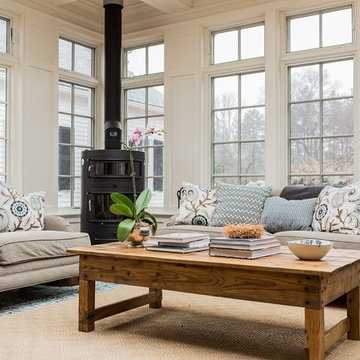
Источник вдохновения для домашнего уюта: терраса среднего размера в классическом стиле с печью-буржуйкой и стандартным потолком
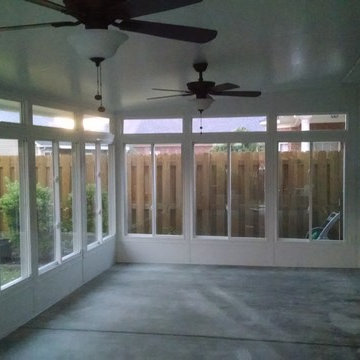
This is the inside of the rooms finished.
На фото: терраса среднего размера в стиле неоклассика (современная классика) с бетонным полом и стандартным потолком
На фото: терраса среднего размера в стиле неоклассика (современная классика) с бетонным полом и стандартным потолком
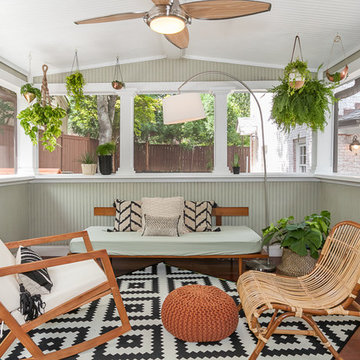
На фото: терраса среднего размера в стиле ретро с стандартным потолком и паркетным полом среднего тона без камина
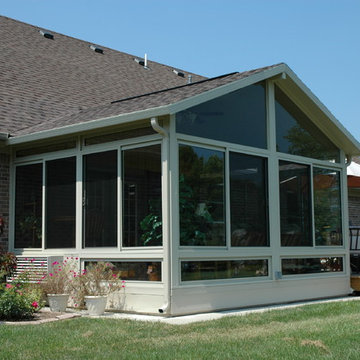
Стильный дизайн: терраса среднего размера в классическом стиле с стандартным потолком без камина - последний тренд
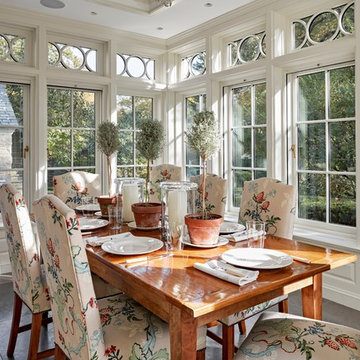
Robert Benson For Charles Hilton Architects
From grand estates, to exquisite country homes, to whole house renovations, the quality and attention to detail of a "Significant Homes" custom home is immediately apparent. Full time on-site supervision, a dedicated office staff and hand picked professional craftsmen are the team that take you from groundbreaking to occupancy. Every "Significant Homes" project represents 45 years of luxury homebuilding experience, and a commitment to quality widely recognized by architects, the press and, most of all....thoroughly satisfied homeowners. Our projects have been published in Architectural Digest 6 times along with many other publications and books. Though the lion share of our work has been in Fairfield and Westchester counties, we have built homes in Palm Beach, Aspen, Maine, Nantucket and Long Island.
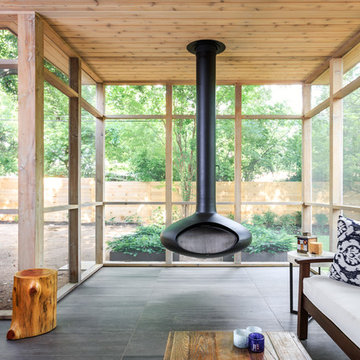
photography: Whit Preston
Идея дизайна: терраса среднего размера в стиле модернизм с полом из керамогранита, подвесным камином, стандартным потолком и серым полом
Идея дизайна: терраса среднего размера в стиле модернизм с полом из керамогранита, подвесным камином, стандартным потолком и серым полом
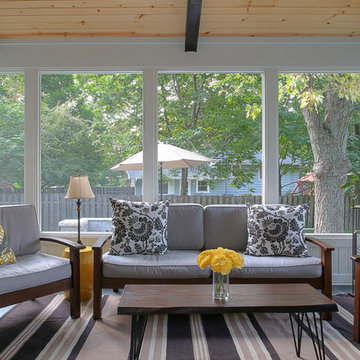
Пример оригинального дизайна: терраса среднего размера в стиле кантри с полом из сланца и стандартным потолком без камина

Designing additions for Victorian homes is a challenging task. The architects and builders who designed and built these homes were masters in their craft. No detail of design or proportion went unattended. Cummings Architects is often approached to work on these types of projects because of their unwavering dedication to ensure structural and aesthetic continuity both inside and out.
Upon meeting the owner of this stately home in Winchester, Massachusetts, Mathew immediately began sketching a beautifully detail drawing of a design for a family room with an upstairs master suite. Though the initial ideas were just rough concepts, the client could already see that Mathew’s vision for the house would blend the new space seamlessly into the fabric of the turn of the century home.
In the finished design, expanses of glass stretch along the lines of the living room, letting in an expansive amount of light and creating a sense of openness. The exterior walls and interior trims were designed to create an environment that merged the indoors and outdoors into a single comfortable space. The family enjoys this new room so much, that is has become their primary living space, making the original sitting rooms in the home a bit jealous.
Photo Credit: Cydney Ambrose
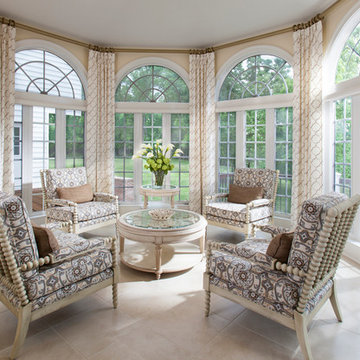
Свежая идея для дизайна: терраса среднего размера в классическом стиле с полом из травертина и стандартным потолком - отличное фото интерьера
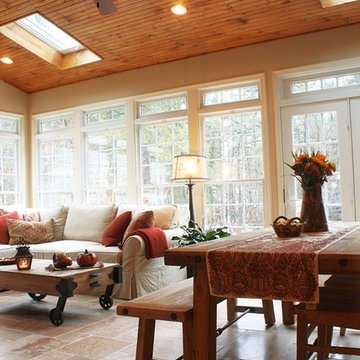
Brian Bortnick
Свежая идея для дизайна: терраса среднего размера в стиле рустика с полом из терракотовой плитки и стандартным потолком - отличное фото интерьера
Свежая идея для дизайна: терраса среднего размера в стиле рустика с полом из терракотовой плитки и стандартным потолком - отличное фото интерьера
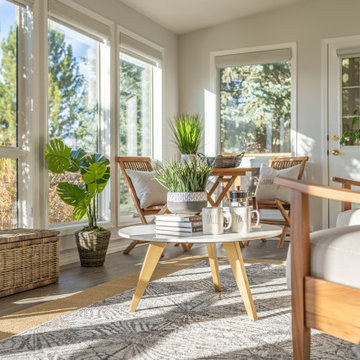
Источник вдохновения для домашнего уюта: терраса среднего размера в стиле неоклассика (современная классика) с паркетным полом среднего тона, стандартным потолком и серым полом
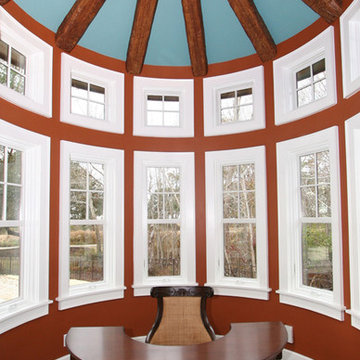
Стильный дизайн: терраса среднего размера в классическом стиле с темным паркетным полом и стандартным потолком без камина - последний тренд

http://www.pickellbuilders.com. Cedar shake screen porch with knotty pine ship lap ceiling and a slate tile floor. Photo by Paul Schlismann.
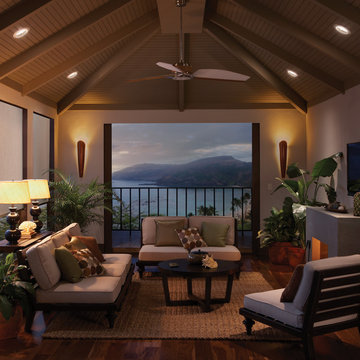
Стильный дизайн: терраса среднего размера в морском стиле с темным паркетным полом, стандартным камином, фасадом камина из камня, стандартным потолком и коричневым полом - последний тренд
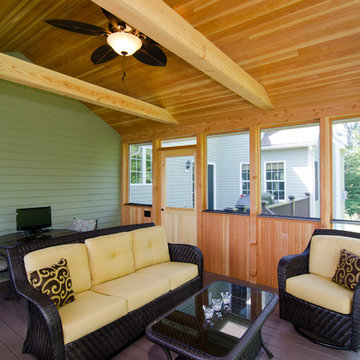
Пример оригинального дизайна: терраса среднего размера в классическом стиле с темным паркетным полом и стандартным потолком без камина
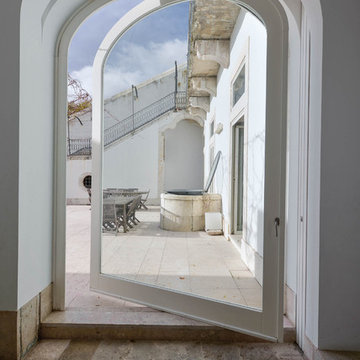
•Architects: Aires Mateus
•Location: Lisbon, Portugal
•Architect: Manuel Aires Mateus
•Years: 2006-20011
•Photos by: Ricardo Oliveira Alves
•Stone floor: Ancient Surface
A succession of everyday spaces occupied the lower floor of this restored 18th century castle on the hillside.
The existing estate illustrating a period clouded by historic neglect.
The restoration plan for this castle house focused on increasing its spatial value, its open space architecture and re-positioning of its windows. The garden made it possible to enhance the depth of the view over the rooftops and the Baixa river. An existing addition was rebuilt to house to conduct more private and entertainment functions.
The unexpected discovery of an old and buried wellhead and cistern in the center of the house was a pleasant surprise to the architect and owners.
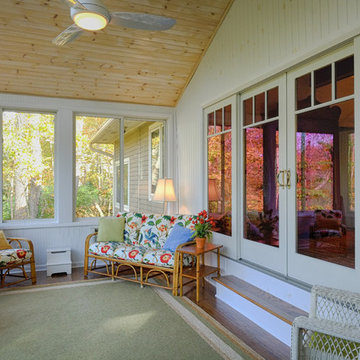
painted white beaded panel, whitewashed ceiling, dark hardwood floor, Andersen slider windows and 12' siliing door
Источник вдохновения для домашнего уюта: терраса среднего размера в современном стиле с темным паркетным полом и стандартным потолком без камина
Источник вдохновения для домашнего уюта: терраса среднего размера в современном стиле с темным паркетным полом и стандартным потолком без камина
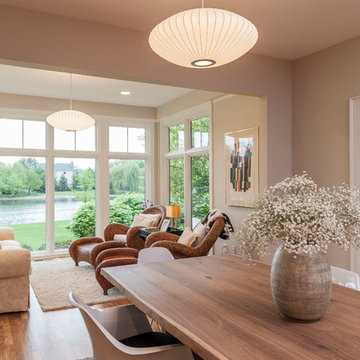
Our homeowner was desirous of an improved floorplan for her Kitchen/Living Room area, updating the kitchen and converting a 3-season room into a sunroom off the kitchen. With some modifications to existing cabinetry in the kitchen and new countertops, backsplash and plumbing fixtures she has an elegant renewal of the space.
Additionally, we created a circular floor plan by opening the wall that separated the living room from the kitchen allowing for much improved function of the space. We raised the floor in the 3-season room to bring the floor level with the kitchen and dining area creating a sitting area as an extension of the kitchen. New windows and French doors with transoms in the sitting area and living room, not only improved the aesthetic but also improved function and the ability to access the exterior patio of the home. With refinished hardwoods and paint throughout, and an updated staircase with stained treads and painted risers, this home is now beautiful and an entertainer’s dream.
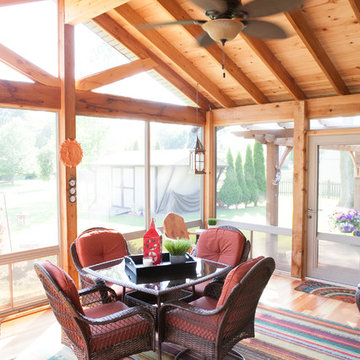
When Bill and Jackie Fox decided it was time for a 3 Season room, they worked with Todd Jurs at Advance Design Studio to make their back yard dream come true. Situated on an acre lot in Gilberts, the Fox’s wanted to enjoy their yard year round, get away from the mosquitoes, and enhance their home’s living space with an indoor/outdoor space the whole family could enjoy.
“Todd and his team at Advance Design Studio did an outstanding job meeting my needs. Todd did an excellent job helping us determine what we needed and how to design the space”, says Bill.
The 15’ x 18’ 3 Season’s Room was designed with an open end gable roof, exposing structural open beam cedar rafters and a beautiful tongue and groove Knotty Pine ceiling. The floor is a tongue and groove Douglas Fir, and amenities include a ceiling fan, a wall mounted TV and an outdoor pergola. Adjustable plexi-glass windows can be opened and closed for ease of keeping the space clean, and use in the cooler months. “With this year’s mild seasons, we have actually used our 3 season’s room year round and have really enjoyed it”, reports Bill.
“They built us a beautiful 3-season room. Everyone involved was great. Our main builder DJ, was quite a craftsman. Josh our Project Manager was excellent. The final look of the project was outstanding. We could not be happier with the overall look and finished result. I have already recommended Advance Design Studio to my friends”, says Bill Fox.
Photographer: Joe Nowak
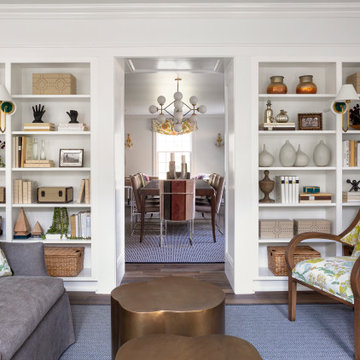
A Bright & Open Sunroom with Expansive Seating Options, Photo by Emily Minton Redfield
На фото: терраса среднего размера в стиле неоклассика (современная классика) с паркетным полом среднего тона, стандартным потолком и коричневым полом без камина с
На фото: терраса среднего размера в стиле неоклассика (современная классика) с паркетным полом среднего тона, стандартным потолком и коричневым полом без камина с
Фото: терраса среднего размера с стандартным потолком
8