Фото: терраса среднего размера на втором этаже
Сортировать:
Бюджет
Сортировать:Популярное за сегодня
101 - 120 из 1 347 фото
1 из 3
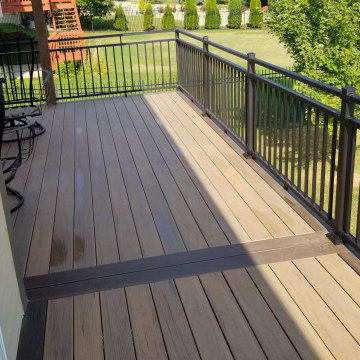
We built this new Timbertech in 2018 and a few years later, these homeowners got a new Hot Tub under the deck and was looking for privacy. We then built a horizontal decking privacy wall to match the decking. We also wrapped the footing posts and beams to complete their backyard deck project. Wall looks great and really completes the final look of the whole project. With this stay-at-home pandemic – the homeowners have much more time to enjoy the privacy in their new hot tub.
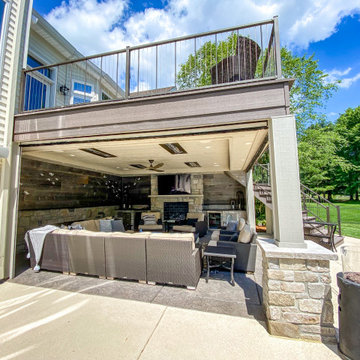
This outdoor area screams summer! Our customers existing pool is now complimented by a stamped patio area with a fire pit, an open deck area with composite decking, and an under deck area with a fireplace and beverage area. Having an outdoor living area like this one allows for plenty of space for entertaining and relaxing!
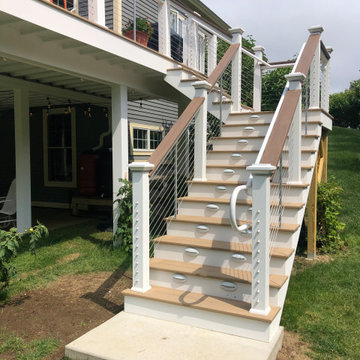
Feeney CableRail with Azek/TimberTech posts. Also includes aluminum Intermediate Pickets to prevent cable deflection between posts. Installed by G.M.Wild Construction
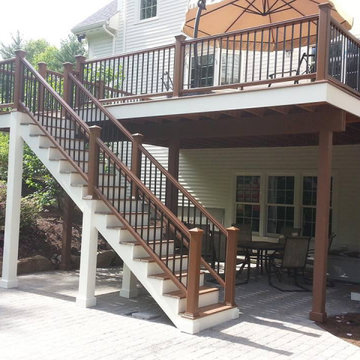
На фото: терраса среднего размера на заднем дворе, на втором этаже в классическом стиле с деревянными перилами без защиты от солнца с
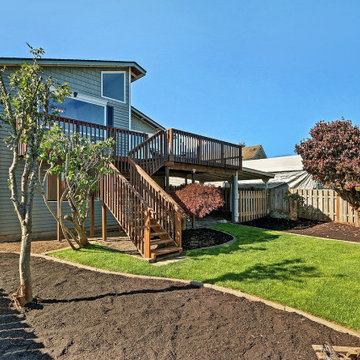
Deck Restored to safe use standards.
На фото: терраса среднего размера на заднем дворе, на втором этаже в современном стиле
На фото: терраса среднего размера на заднем дворе, на втором этаже в современном стиле
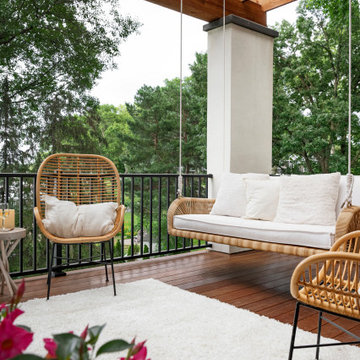
Стильный дизайн: пергола на террасе среднего размера на заднем дворе, на втором этаже в средиземноморском стиле с перегородкой для приватности и перилами из смешанных материалов - последний тренд
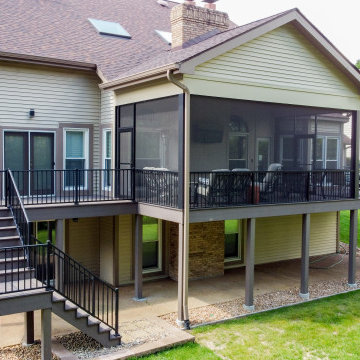
Heartlands Screen Room system on a covered deck with open decks on both sides. To allow an ease of flow, there are Gerkin Screen Swinging doors leading to both open decks. Screen rooms allow homeowners to enjoy the outdoors worry free from bugs and pests!
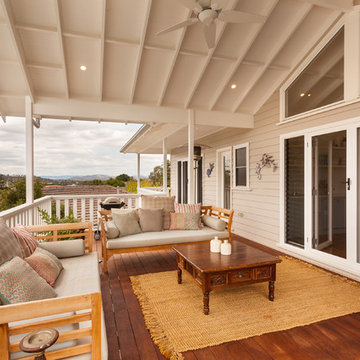
На фото: терраса среднего размера на крыше, на втором этаже в морском стиле с навесом
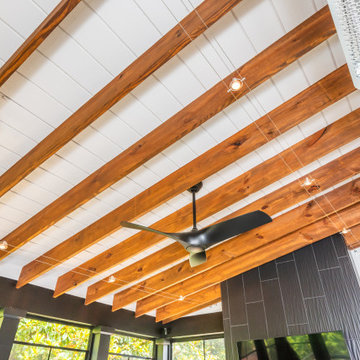
Convert the existing deck to a new indoor / outdoor space with retractable EZ Breeze windows for full enclosure, cable railing system for minimal view obstruction and space saving spiral staircase, fireplace for ambiance and cooler nights with LVP floor for worry and bug free entertainment
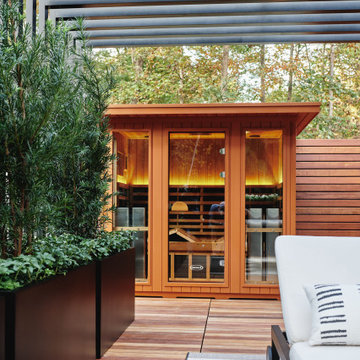
4-5 person outdoor infrared sauna from Clearlight
Стильный дизайн: терраса среднего размера на крыше, на втором этаже в стиле модернизм с металлическими перилами - последний тренд
Стильный дизайн: терраса среднего размера на крыше, на втором этаже в стиле модернизм с металлическими перилами - последний тренд
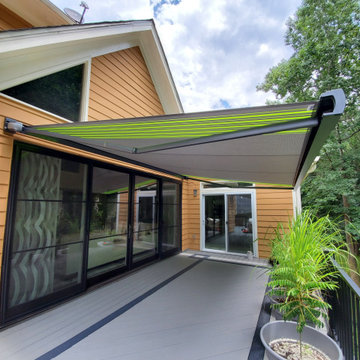
Design, Style, and High End Luxury, are some of the attributes of our Exclusive retractable awnings. Every customer is unique and receives the best custom made Luxury Retractable Awning along with its top notch German technology. In other words each of our awnings reflect the signature and personality of its owner. Welcome to the best retractable Awnings in the World. Dare to brake free from tradition.
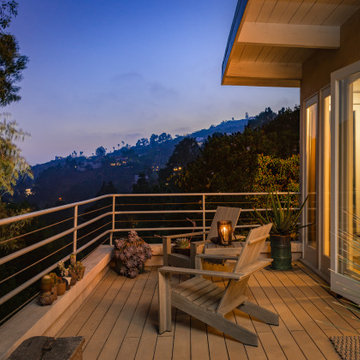
На фото: терраса среднего размера на заднем дворе, на втором этаже в стиле рустика с перегородкой для приватности и перилами из тросов с
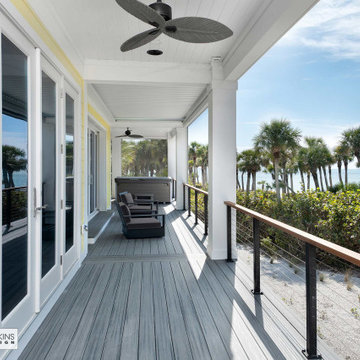
The main rear deck just off the great room takes in spectacular views.
На фото: терраса среднего размера на заднем дворе, на втором этаже в морском стиле с перилами из тросов
На фото: терраса среднего размера на заднем дворе, на втором этаже в морском стиле с перилами из тросов
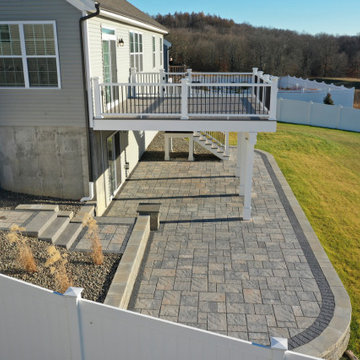
На фото: терраса среднего размера на заднем дворе, на втором этаже в стиле кантри с перилами из смешанных материалов без защиты от солнца
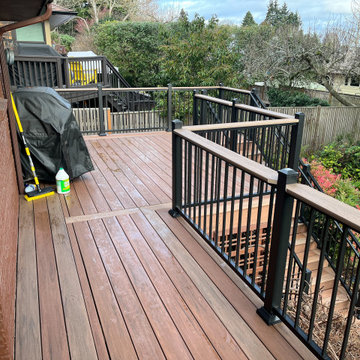
Sometimes "Less is More" and this color combination not only proves that but is a perfect compliment to this home near Magnuson park in Seattle. This stunning resurface is in @timbertech advanced pvc, Vintage American Walnut and Vintage Mahogany. The rails are aluminum TimberTech Impression Rail Express with Drink Rail Cap.
#timbertech #timbertechadvancedpvc PVC #TimberTechImpressionRailExpress #azekvintage #azekvintagecollection #timbertechrailing #dreamdeck #subtlehighlights #deckbuilder #decklife
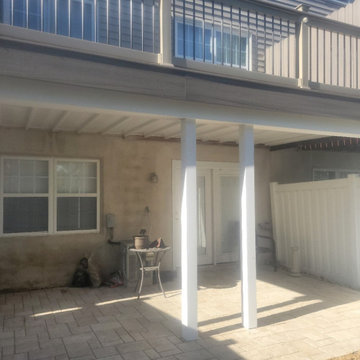
Refurbished a 10'0" x 20'0" deck. The deck needed structural repairs to the support post and joists.
Trex EnHanced Natural Rocky Harbor decking was used with RDI Finyl Line Earth Decktop (Cocktail) Railing with Rocky Harbor Decking.
Wolfe Post Wraps to wrap the 6 x 6 post on underside of Deck.
Timbertech Dryspace under decking rain protection.
The Pavers were Unilock Treo Tuscany
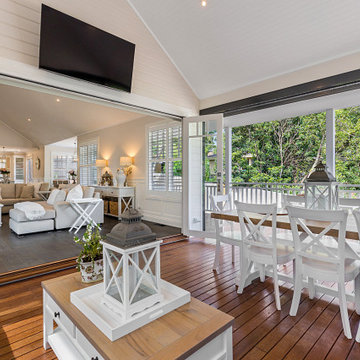
Covered outdoor deck. Bi-fold doors open from the living space onto this covered outdoor entertaining area with vaulted ceilings, wall mounted tv, dining and sitting area.
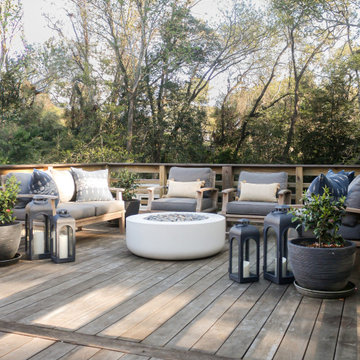
Deck with fire pit and teak furniture.
На фото: терраса среднего размера на заднем дворе, на втором этаже в морском стиле с местом для костра и деревянными перилами без защиты от солнца
На фото: терраса среднего размера на заднем дворе, на втором этаже в морском стиле с местом для костра и деревянными перилами без защиты от солнца
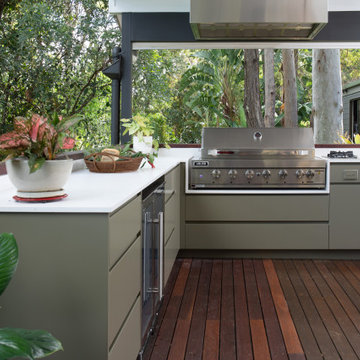
The client wished to create an outdoor kitchen in the corner of their large deck that was functional with minimal impact and complemented the woodfired pizza oven and pool pergola. Compact laminate with a 2 pak finish and outdoor engineered stone were used to ensure the outdoor kitchen would not be affected by the weather and could be easily cleaned.
Next to the sink was a pull-out bin with utensil drawer above, an oil and condiment pull out with internal drawer, an open cupboard to house chopping boards, general storage, the GPO for the wok burner and the fixed fascia above was used to locate the remote switching for the large Qasair rangehood.
Substantial storage was achieved in the drawers under the large 1200mm BBQ for trays, wok, pans, large utensils and rotisserie and the corner cupboard for oil fryer, juicer and additional drink storage.
Two sets of drawers either side of the 900mm drinks fridge gave ample space for storage of cutlery, crockery, place mats, glassware and napery.
The functional L shaped kitchen blends into nature without major impact and has created an area the clients love.
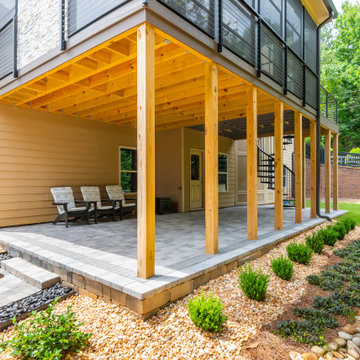
Convert the existing deck to a new indoor / outdoor space with retractable EZ Breeze windows for full enclosure, cable railing system for minimal view obstruction and space saving spiral staircase, fireplace for ambiance and cooler nights with LVP floor for worry and bug free entertainment
Фото: терраса среднего размера на втором этаже
6