Фото: терраса с стандартным камином и фасадом камина из плитки
Сортировать:
Бюджет
Сортировать:Популярное за сегодня
101 - 120 из 132 фото
1 из 3

The Sunroom is open to the Living / Family room, and has windows looking to both the Breakfast nook / Kitchen as well as to the yard on 2 sides. There is also access to the back deck through this room. The large windows, ceiling fan and tile floor makes you feel like you're outside while still able to enjoy the comforts of indoor spaces. The built-in banquette provides not only additional storage, but ample seating in the room without the clutter of chairs. The mutli-purpose room is currently used for the homeowner's many stained glass projects.
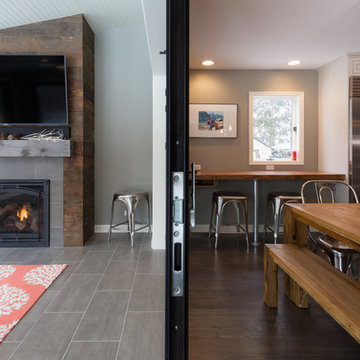
Joel Hernandez
Свежая идея для дизайна: большая терраса в стиле модернизм с полом из керамогранита, стандартным потолком, серым полом, стандартным камином и фасадом камина из плитки - отличное фото интерьера
Свежая идея для дизайна: большая терраса в стиле модернизм с полом из керамогранита, стандартным потолком, серым полом, стандартным камином и фасадом камина из плитки - отличное фото интерьера
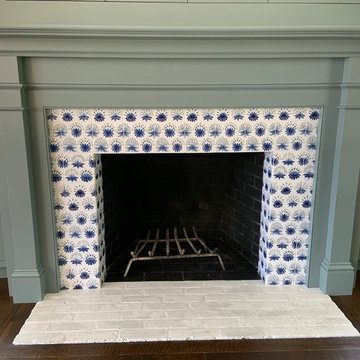
William Morris Evolution of Daisies Tiles. Photo credit, Christine Grey, Churchill Building Company, Lakeview, CT
На фото: терраса в стиле кантри с темным паркетным полом, стандартным камином и фасадом камина из плитки с
На фото: терраса в стиле кантри с темным паркетным полом, стандартным камином и фасадом камина из плитки с
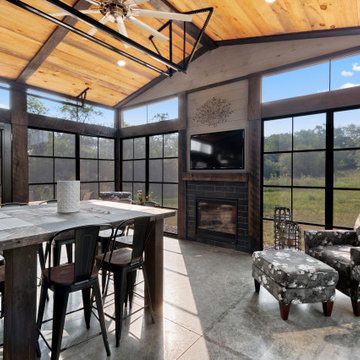
This 2,500 square-foot home, combines the an industrial-meets-contemporary gives its owners the perfect place to enjoy their rustic 30- acre property. Its multi-level rectangular shape is covered with corrugated red, black, and gray metal, which is low-maintenance and adds to the industrial feel.
Encased in the metal exterior, are three bedrooms, two bathrooms, a state-of-the-art kitchen, and an aging-in-place suite that is made for the in-laws. This home also boasts two garage doors that open up to a sunroom that brings our clients close nature in the comfort of their own home.
The flooring is polished concrete and the fireplaces are metal. Still, a warm aesthetic abounds with mixed textures of hand-scraped woodwork and quartz and spectacular granite counters. Clean, straight lines, rows of windows, soaring ceilings, and sleek design elements form a one-of-a-kind, 2,500 square-foot home

This 2,500 square-foot home, combines the an industrial-meets-contemporary gives its owners the perfect place to enjoy their rustic 30- acre property. Its multi-level rectangular shape is covered with corrugated red, black, and gray metal, which is low-maintenance and adds to the industrial feel.
Encased in the metal exterior, are three bedrooms, two bathrooms, a state-of-the-art kitchen, and an aging-in-place suite that is made for the in-laws. This home also boasts two garage doors that open up to a sunroom that brings our clients close nature in the comfort of their own home.
The flooring is polished concrete and the fireplaces are metal. Still, a warm aesthetic abounds with mixed textures of hand-scraped woodwork and quartz and spectacular granite counters. Clean, straight lines, rows of windows, soaring ceilings, and sleek design elements form a one-of-a-kind, 2,500 square-foot home
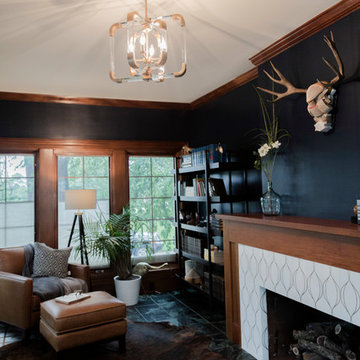
Идея дизайна: терраса среднего размера в стиле фьюжн с полом из керамической плитки, стандартным камином, фасадом камина из плитки, стандартным потолком и зеленым полом
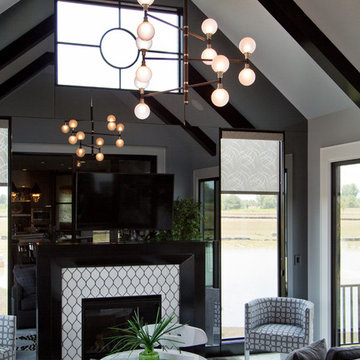
На фото: большая терраса в стиле неоклассика (современная классика) с полом из керамической плитки, стандартным камином, фасадом камина из плитки, стандартным потолком и белым полом

На фото: терраса среднего размера в стиле фьюжн с полом из керамической плитки, стандартным камином, фасадом камина из плитки, стандартным потолком и зеленым полом
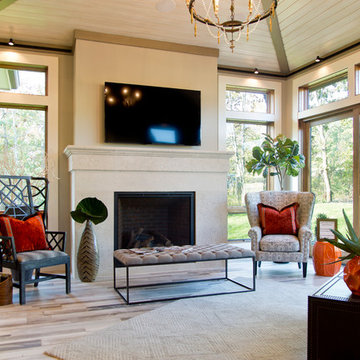
Nichole Kennelly
На фото: терраса среднего размера в стиле неоклассика (современная классика) с светлым паркетным полом, стандартным камином, фасадом камина из плитки и стандартным потолком с
На фото: терраса среднего размера в стиле неоклассика (современная классика) с светлым паркетным полом, стандартным камином, фасадом камина из плитки и стандартным потолком с
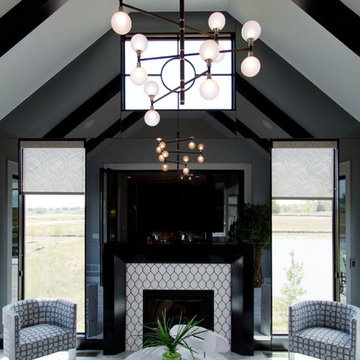
Стильный дизайн: большая терраса в стиле неоклассика (современная классика) с полом из керамической плитки, стандартным камином, фасадом камина из плитки, стандартным потолком и белым полом - последний тренд
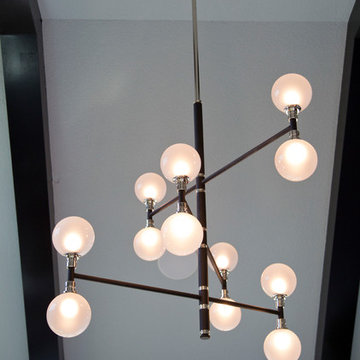
Идея дизайна: большая терраса в стиле неоклассика (современная классика) с полом из керамической плитки, стандартным камином, фасадом камина из плитки, стандартным потолком и белым полом
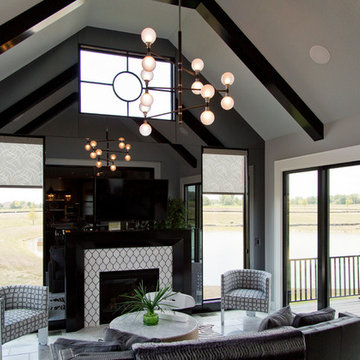
На фото: большая терраса в стиле неоклассика (современная классика) с полом из керамической плитки, стандартным камином, фасадом камина из плитки, стандартным потолком и белым полом с
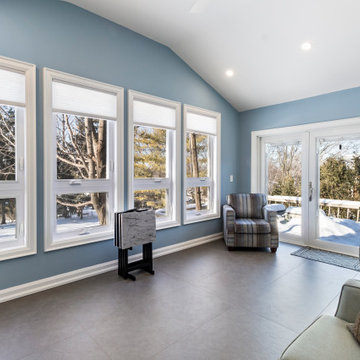
This 4 season sunroom addition replaced an old, poorly built 3 season sunroom built over an old deck. This is now the most commonly used room in the home.
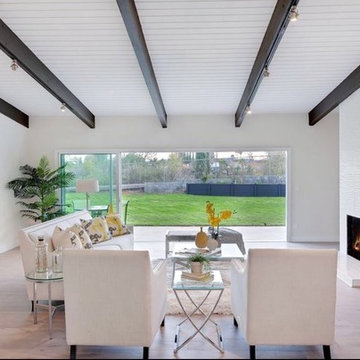
На фото: большая терраса в современном стиле с светлым паркетным полом, стандартным камином, фасадом камина из плитки, стандартным потолком и бежевым полом
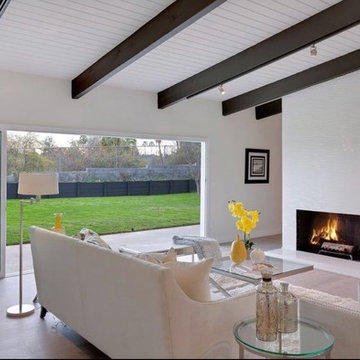
Идея дизайна: большая терраса в современном стиле с светлым паркетным полом, стандартным камином, фасадом камина из плитки, стандартным потолком и бежевым полом
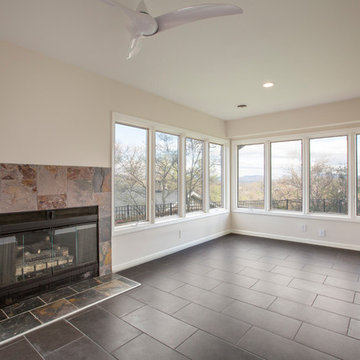
Alexander Rose Photography
Пример оригинального дизайна: большая терраса в стиле неоклассика (современная классика) с полом из керамической плитки, фасадом камина из плитки, стандартным потолком, серым полом и стандартным камином
Пример оригинального дизайна: большая терраса в стиле неоклассика (современная классика) с полом из керамической плитки, фасадом камина из плитки, стандартным потолком, серым полом и стандартным камином
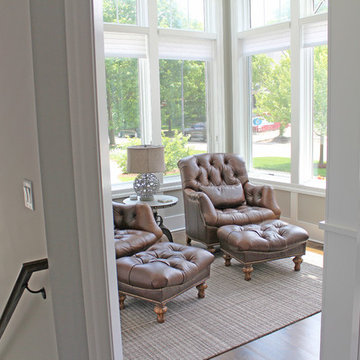
A perfect space for morning coffee! Sun rooms have become a staple among new homes. Enjoy a panoramic view in your favorite chairs!
Meyer Design
На фото: терраса среднего размера в морском стиле с паркетным полом среднего тона, коричневым полом, стандартным камином, стандартным потолком и фасадом камина из плитки с
На фото: терраса среднего размера в морском стиле с паркетным полом среднего тона, коричневым полом, стандартным камином, стандартным потолком и фасадом камина из плитки с
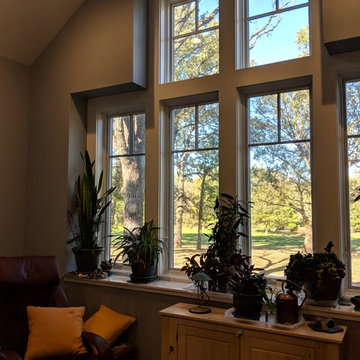
The box out window with transoms give an incredible view of the neighboring park, along with allowing plenty of natural light into the hearth room for this impressive plant shelf!
Photo Credit: Meyer Design
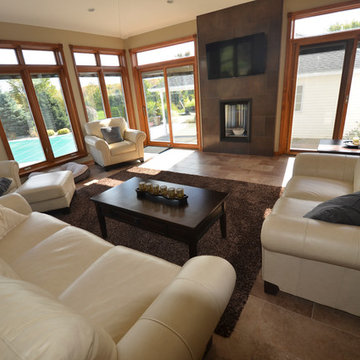
Photography By: Chelsea Modern Images
Идея дизайна: терраса среднего размера в стиле неоклассика (современная классика) с полом из керамогранита, стандартным камином, фасадом камина из плитки и стандартным потолком
Идея дизайна: терраса среднего размера в стиле неоклассика (современная классика) с полом из керамогранита, стандартным камином, фасадом камина из плитки и стандартным потолком
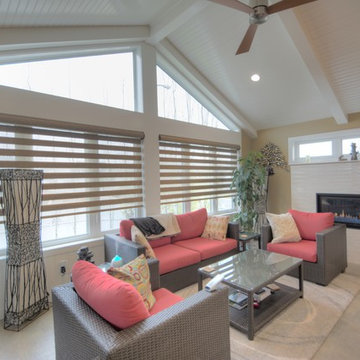
This renovation features an open concept kitchen and sunroom. The kitchen was finished with granite counter tops, custom cabinetry, and a unique tile backsplash. The sunroom was finished with vaulted ceilings, a modern fire place, and high-end finishes.
Фото: терраса с стандартным камином и фасадом камина из плитки
6