Фото: терраса с разноцветным полом и оранжевым полом
Сортировать:
Бюджет
Сортировать:Популярное за сегодня
141 - 160 из 666 фото
1 из 3

Источник вдохновения для домашнего уюта: терраса среднего размера в классическом стиле с мраморным полом, стандартным потолком и разноцветным полом
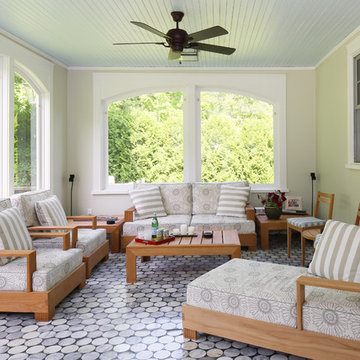
На фото: терраса в классическом стиле с мраморным полом, стандартным потолком и разноцветным полом без камина
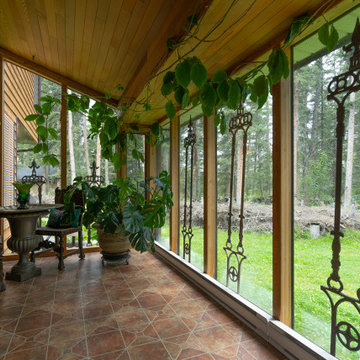
Пример оригинального дизайна: терраса среднего размера в классическом стиле с полом из терракотовой плитки, стандартным потолком и оранжевым полом
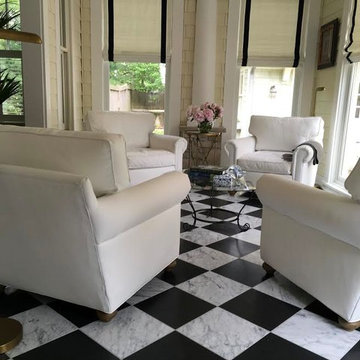
Стильный дизайн: терраса среднего размера в современном стиле с мраморным полом, стандартным потолком и разноцветным полом без камина - последний тренд
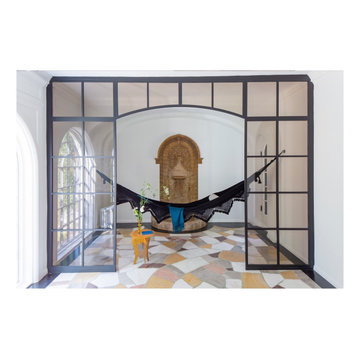
We repeated the iron and glass office doors (opposite this space) to create a small tableaux with a custom knitted hammock and a wall fountain. A perfect little hideaway in an otherwise expansive home.
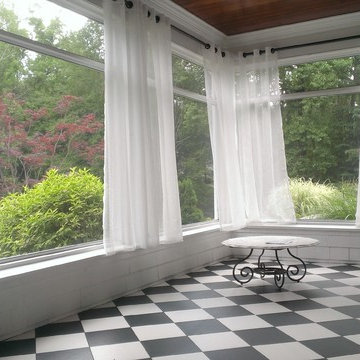
Свежая идея для дизайна: большая терраса в классическом стиле с стандартным потолком, полом из линолеума и разноцветным полом - отличное фото интерьера
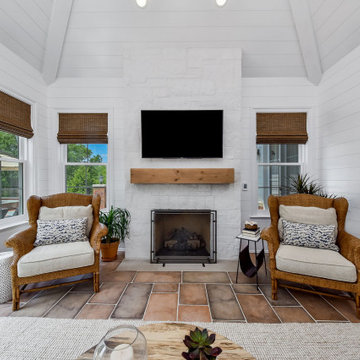
Источник вдохновения для домашнего уюта: терраса среднего размера в стиле неоклассика (современная классика) с полом из терракотовой плитки, стандартным камином, фасадом камина из камня, стандартным потолком и оранжевым полом

Jennifer Vitale
Стильный дизайн: маленькая терраса в стиле рустика с полом из сланца, стандартным потолком и разноцветным полом для на участке и в саду - последний тренд
Стильный дизайн: маленькая терраса в стиле рустика с полом из сланца, стандартным потолком и разноцветным полом для на участке и в саду - последний тренд

We built this bright sitting room directly off the kitchen. The stone accent wall is actually what used to be the outside of the home! The floor is a striking black and white patterned cement tile. The French doors lead out to the patio.
After tearing down this home's existing addition, we set out to create a new addition with a modern farmhouse feel that still blended seamlessly with the original house. The addition includes a kitchen great room, laundry room and sitting room. Outside, we perfectly aligned the cupola on top of the roof, with the upper story windows and those with the lower windows, giving the addition a clean and crisp look. Using granite from Chester County, mica schist stone and hardy plank siding on the exterior walls helped the addition to blend in seamlessly with the original house. Inside, we customized each new space by paying close attention to the little details. Reclaimed wood for the mantle and shelving, sleek and subtle lighting under the reclaimed shelves, unique wall and floor tile, recessed outlets in the island, walnut trim on the hood, paneled appliances, and repeating materials in a symmetrical way work together to give the interior a sophisticated yet comfortable feel.
Rudloff Custom Builders has won Best of Houzz for Customer Service in 2014, 2015 2016, 2017 and 2019. We also were voted Best of Design in 2016, 2017, 2018, 2019 which only 2% of professionals receive. Rudloff Custom Builders has been featured on Houzz in their Kitchen of the Week, What to Know About Using Reclaimed Wood in the Kitchen as well as included in their Bathroom WorkBook article. We are a full service, certified remodeling company that covers all of the Philadelphia suburban area. This business, like most others, developed from a friendship of young entrepreneurs who wanted to make a difference in their clients’ lives, one household at a time. This relationship between partners is much more than a friendship. Edward and Stephen Rudloff are brothers who have renovated and built custom homes together paying close attention to detail. They are carpenters by trade and understand concept and execution. Rudloff Custom Builders will provide services for you with the highest level of professionalism, quality, detail, punctuality and craftsmanship, every step of the way along our journey together.
Specializing in residential construction allows us to connect with our clients early in the design phase to ensure that every detail is captured as you imagined. One stop shopping is essentially what you will receive with Rudloff Custom Builders from design of your project to the construction of your dreams, executed by on-site project managers and skilled craftsmen. Our concept: envision our client’s ideas and make them a reality. Our mission: CREATING LIFETIME RELATIONSHIPS BUILT ON TRUST AND INTEGRITY.
Photo Credit: Linda McManus Images
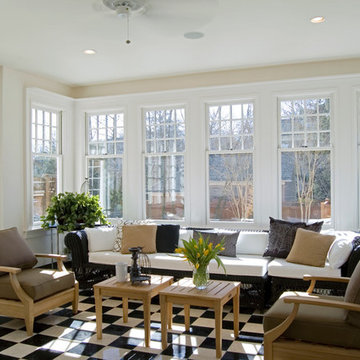
Источник вдохновения для домашнего уюта: большая терраса в современном стиле с полом из керамической плитки, стандартным потолком и разноцветным полом без камина

Ayers Landscaping was the General Contractor for room addition, landscape, pavers and sod.
Metal work and furniture done by Vise & Co.
Свежая идея для дизайна: большая терраса в стиле кантри с полом из известняка, стандартным камином, фасадом камина из камня и разноцветным полом - отличное фото интерьера
Свежая идея для дизайна: большая терраса в стиле кантри с полом из известняка, стандартным камином, фасадом камина из камня и разноцветным полом - отличное фото интерьера
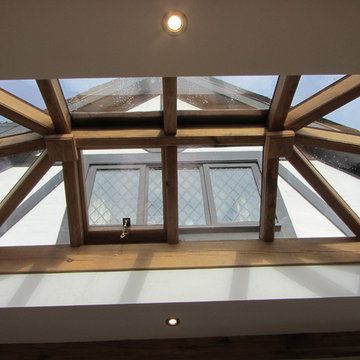
На фото: терраса в стиле кантри с паркетным полом среднего тона, потолочным окном и оранжевым полом с
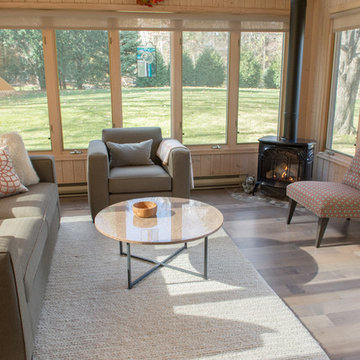
Источник вдохновения для домашнего уюта: терраса среднего размера в стиле ретро с полом из ламината, угловым камином, фасадом камина из металла, стандартным потолком и разноцветным полом
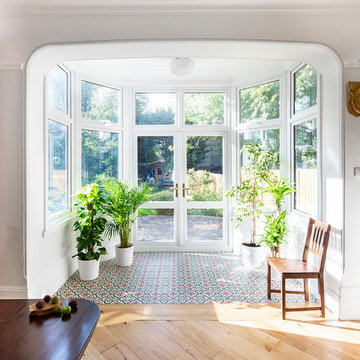
Attilio Fiumarella
Источник вдохновения для домашнего уюта: терраса в современном стиле с полом из керамической плитки, стандартным потолком и разноцветным полом
Источник вдохновения для домашнего уюта: терраса в современном стиле с полом из керамической плитки, стандартным потолком и разноцветным полом
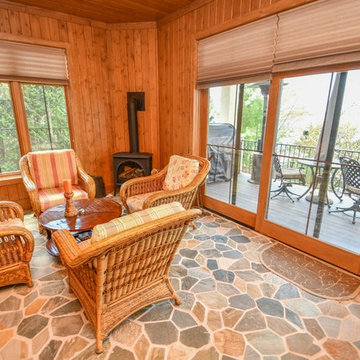
Photography by Rathbun Photography
На фото: терраса среднего размера в стиле рустика с полом из сланца, печью-буржуйкой, стандартным потолком и разноцветным полом
На фото: терраса среднего размера в стиле рустика с полом из сланца, печью-буржуйкой, стандартным потолком и разноцветным полом
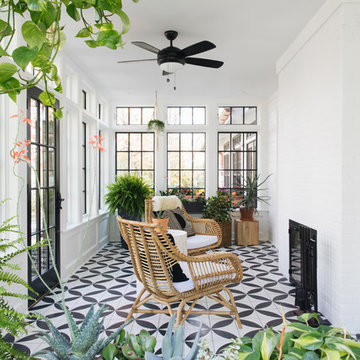
Stoffer Photography
Идея дизайна: маленькая терраса в стиле неоклассика (современная классика) с стандартным потолком, стандартным камином, фасадом камина из кирпича и разноцветным полом для на участке и в саду
Идея дизайна: маленькая терраса в стиле неоклассика (современная классика) с стандартным потолком, стандартным камином, фасадом камина из кирпича и разноцветным полом для на участке и в саду
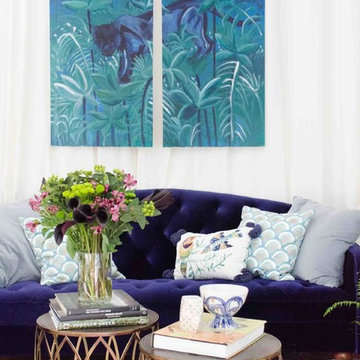
Custom diptych painting with tufted blue velvet sleeper sofa, gold bunching tables, zebra hide rug, and Moroccan pouf ottoman.
На фото: терраса среднего размера в стиле фьюжн с полом из керамической плитки, стандартным потолком и разноцветным полом без камина
На фото: терраса среднего размера в стиле фьюжн с полом из керамической плитки, стандартным потолком и разноцветным полом без камина
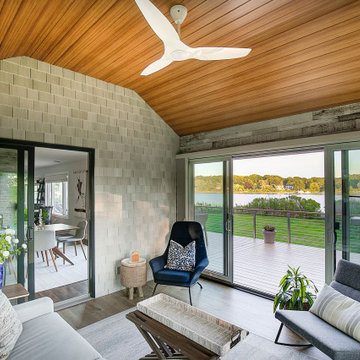
The original room was just a screen room with a low flat ceiling constructed over decking. There was a door off to the side with a cumbersome staircase, another door leading to the rear yard and a slider leading into the house. Since the room was all screens it could not really be utilized all four seasons. Another issue, bugs would come in through the decking, the screens and the space under the two screen doors. To create a space that can be utilized all year round we rebuilt the walls, raised the ceiling, added insulation, installed a combination of picture and casement windows and a 12' slider along the deck wall. For the underneath we installed insulation and a new wood look vinyl floor. The space can now be comfortably utilized most of the year.
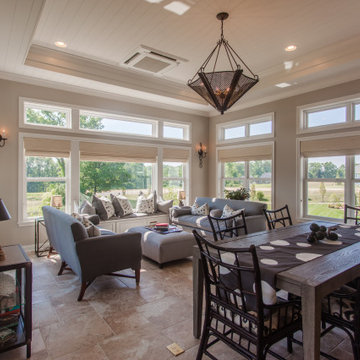
This sunroom provides a bright, vibrant and cozy space to hang out with the family year round.
Стильный дизайн: большая терраса в стиле неоклассика (современная классика) с полом из терракотовой плитки, стандартным потолком и разноцветным полом - последний тренд
Стильный дизайн: большая терраса в стиле неоклассика (современная классика) с полом из терракотовой плитки, стандартным потолком и разноцветным полом - последний тренд

Идея дизайна: большая терраса в стиле кантри с полом из сланца, стандартным камином, фасадом камина из камня, стандартным потолком и разноцветным полом
Фото: терраса с разноцветным полом и оранжевым полом
8