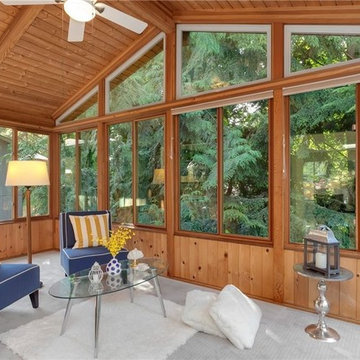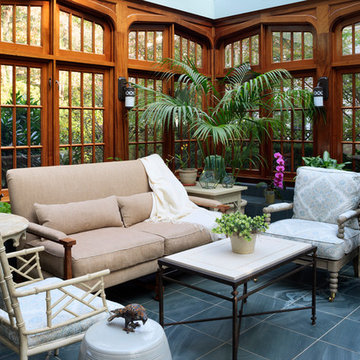Фото: терраса с полом из сланца и ковровым покрытием
Сортировать:
Бюджет
Сортировать:Популярное за сегодня
161 - 180 из 1 449 фото
1 из 3
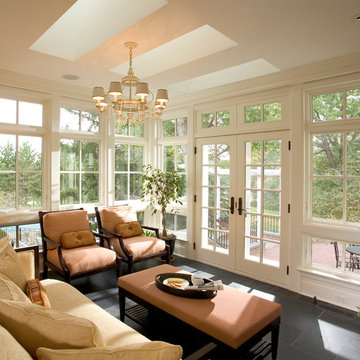
- Interior Designer: InUnison Design, Inc. - Christine Frisk
- Architect: SALA Architects - Paul Buum
- Builder: Choice Wood Company
- Photographer: Andrea Rugg

Located in a beautiful spot within Wellesley, Massachusetts, Sunspace Design played a key role in introducing this architectural gem to a client’s home—a custom double hip skylight crowning a gorgeous room. The resulting construction offers fluid transitions between indoor and outdoor spaces within the home, and blends well with the existing architecture.
The skylight boasts solid mahogany framing with a robust steel sub-frame. Durability meets sophistication. We used a layer of insulated tempered glass atop heat-strengthened laminated safety glass, further enhanced with a PPG Solarban 70 coating, to ensure optimal thermal performance. The dual-sealed, argon gas-filled glass system is efficient and resilient against oft-challenging New England weather.
Collaborative effort was key to the project’s success. MASS Architect, with their skylight concept drawings, inspired the project’s genesis, while Sunspace prepared a full suite of engineered shop drawings to complement the concepts. The local general contractor's preliminary framing and structural curb preparation accelerated our team’s installation of the skylight. As the frame was assembled at the Sunspace Design shop and positioned above the room via crane operation, a swift two-day field installation saved time and expense for all involved.
At Sunspace Design we’re all about pairing natural light with refined architecture. This double hip skylight is a focal point in the new room that welcomes the sun’s radiance into the heart of the client’s home. We take pride in our role, from engineering to fabrication, careful transportation, and quality installation. Our projects are journeys where architectural ideas are transformed into tangible, breathtaking spaces that elevate the way we live and create memories.
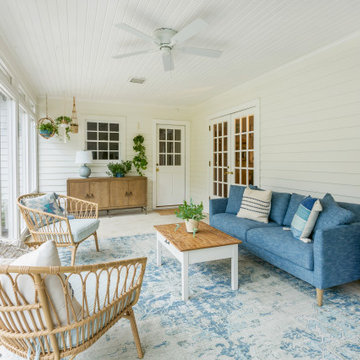
Свежая идея для дизайна: большая терраса в морском стиле с ковровым покрытием, стандартным потолком и белым полом - отличное фото интерьера

This 2 story home with a first floor Master Bedroom features a tumbled stone exterior with iron ore windows and modern tudor style accents. The Great Room features a wall of built-ins with antique glass cabinet doors that flank the fireplace and a coffered beamed ceiling. The adjacent Kitchen features a large walnut topped island which sets the tone for the gourmet kitchen. Opening off of the Kitchen, the large Screened Porch entertains year round with a radiant heated floor, stone fireplace and stained cedar ceiling. Photo credit: Picture Perfect Homes

Пример оригинального дизайна: терраса в стиле неоклассика (современная классика) с ковровым покрытием, горизонтальным камином, фасадом камина из камня, стандартным потолком и разноцветным полом

Пример оригинального дизайна: терраса в стиле кантри с полом из сланца, стандартным камином, фасадом камина из камня и стандартным потолком

Свежая идея для дизайна: терраса среднего размера в викторианском стиле с полом из сланца и стеклянным потолком без камина - отличное фото интерьера

Sunroom addition leads off the family room which is adjacent to the kitchen as viewed through the french doors. On entering the house one can see all the way back through these doors to the garden beyond. The existing recessed porch was enclosed and walls removed to form the family room space.
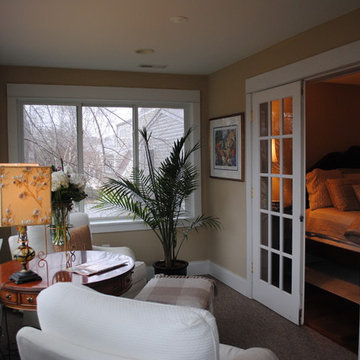
Enclosed sun porch provides lots of natural light, and an 'away space' for the master suite.
На фото: терраса среднего размера в стиле неоклассика (современная классика) с ковровым покрытием, стандартным потолком и коричневым полом без камина
На фото: терраса среднего размера в стиле неоклассика (современная классика) с ковровым покрытием, стандартным потолком и коричневым полом без камина
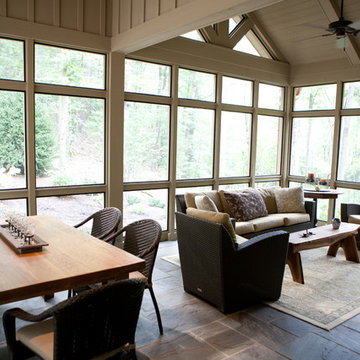
Стильный дизайн: большая терраса в стиле рустика с стандартным потолком, полом из сланца и стандартным камином - последний тренд

Источник вдохновения для домашнего уюта: терраса среднего размера в классическом стиле с полом из сланца, стандартным камином, фасадом камина из кирпича, стандартным потолком и серым полом

Tom Holdsworth Photography
Our clients wanted to create a room that would bring them closer to the outdoors; a room filled with natural lighting; and a venue to spotlight a modern fireplace.
Early in the design process, our clients wanted to replace their existing, outdated, and rundown screen porch, but instead decided to build an all-season sun room. The space was intended as a quiet place to read, relax, and enjoy the view.
The sunroom addition extends from the existing house and is nestled into its heavily wooded surroundings. The roof of the new structure reaches toward the sky, enabling additional light and views.
The floor-to-ceiling magnum double-hung windows with transoms, occupy the rear and side-walls. The original brick, on the fourth wall remains exposed; and provides a perfect complement to the French doors that open to the dining room and create an optimum configuration for cross-ventilation.
To continue the design philosophy for this addition place seamlessly merged natural finishes from the interior to the exterior. The Brazilian black slate, on the sunroom floor, extends to the outdoor terrace; and the stained tongue and groove, installed on the ceiling, continues through to the exterior soffit.
The room's main attraction is the suspended metal fireplace; an authentic wood-burning heat source. Its shape is a modern orb with a commanding presence. Positioned at the center of the room, toward the rear, the orb adds to the majestic interior-exterior experience.
This is the client's third project with place architecture: design. Each endeavor has been a wonderful collaboration to successfully bring this 1960s ranch-house into twenty-first century living.
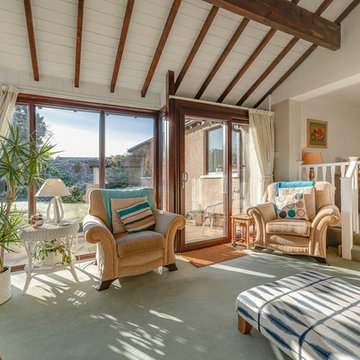
Photography by Ward
Идея дизайна: терраса среднего размера в классическом стиле с ковровым покрытием, печью-буржуйкой, фасадом камина из плитки, стандартным потолком и зеленым полом
Идея дизайна: терраса среднего размера в классическом стиле с ковровым покрытием, печью-буржуйкой, фасадом камина из плитки, стандартным потолком и зеленым полом
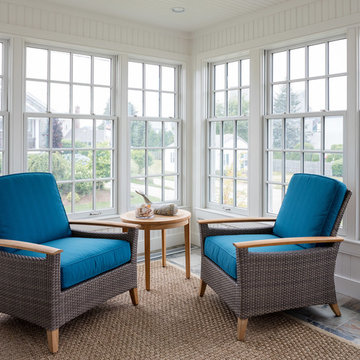
Robert Brewster Photography
Пример оригинального дизайна: маленькая терраса в морском стиле с полом из сланца, стандартным потолком и разноцветным полом для на участке и в саду
Пример оригинального дизайна: маленькая терраса в морском стиле с полом из сланца, стандартным потолком и разноцветным полом для на участке и в саду

На фото: терраса среднего размера в классическом стиле с полом из сланца, стандартным камином, фасадом камина из кирпича, стандартным потолком и серым полом

This formal living room is located directly off of the main entry of a traditional style located just outside of Seattle on Mercer Island. Our clients wanted a space where they could entertain, relax and have a space just for mom and dad. The center focus of this space is a custom built table made of reclaimed maple from a bowling lane and reclaimed corbels, both from a local architectural salvage shop. We then worked with a local craftsman to construct the final piece.
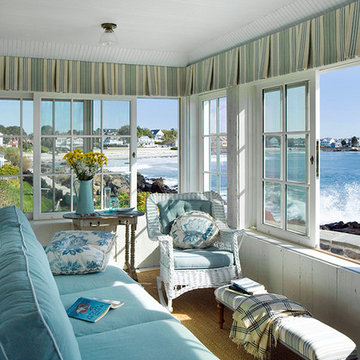
Photo Credit: Eric Roth
Идея дизайна: терраса в морском стиле с ковровым покрытием, стандартным потолком и желтым полом
Идея дизайна: терраса в морском стиле с ковровым покрытием, стандартным потолком и желтым полом
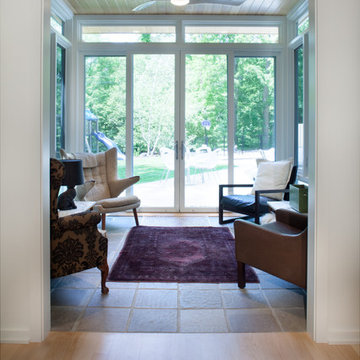
На фото: маленькая терраса в современном стиле с полом из сланца и стандартным потолком для на участке и в саду
Фото: терраса с полом из сланца и ковровым покрытием
9
