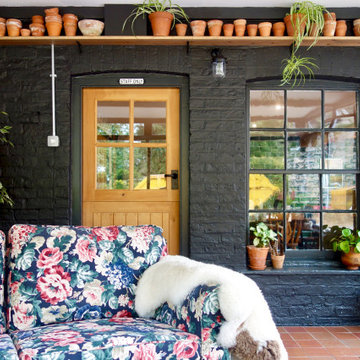Фото: терраса с полом из ламината и полом из терракотовой плитки
Сортировать:
Бюджет
Сортировать:Популярное за сегодня
21 - 40 из 684 фото
1 из 3
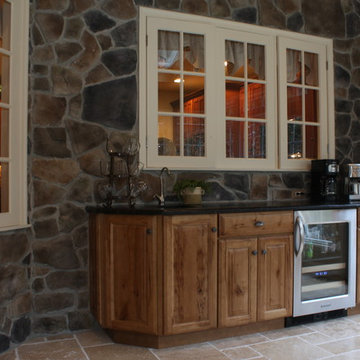
Brian Bortnick
На фото: терраса среднего размера в стиле рустика с полом из терракотовой плитки и стандартным потолком с
На фото: терраса среднего размера в стиле рустика с полом из терракотовой плитки и стандартным потолком с
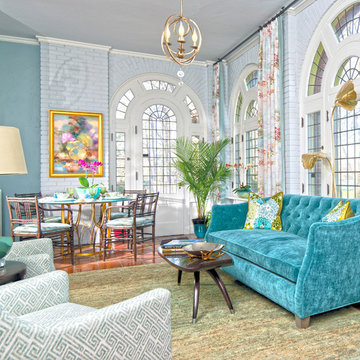
На фото: терраса среднего размера с полом из терракотовой плитки, стандартным потолком и красным полом без камина с
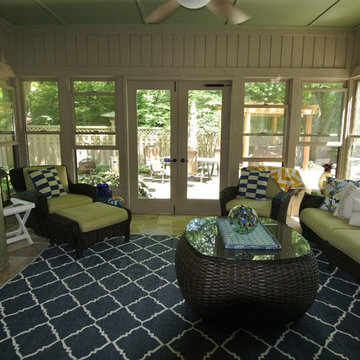
My clients wanted a happy beach feel to lounge with guests. Our color scheme was blue, green and cream. We had the ceiling painted green, and the wood work painted a light cream color. We added the geometric blue area rug to anchor the space. We purchased various nautical pillows and throws to add a pop of color. We added an oversized ceiling fan as well as repainted the old oak TV chest a distressed sour apple color. The clients sit out there almost every night now!

Свежая идея для дизайна: маленькая терраса в современном стиле с полом из ламината, стандартным потолком и серым полом для на участке и в саду - отличное фото интерьера

Kim Meyer
Свежая идея для дизайна: маленькая терраса в стиле неоклассика (современная классика) с полом из ламината, печью-буржуйкой, фасадом камина из дерева, стандартным потолком и серым полом для на участке и в саду - отличное фото интерьера
Свежая идея для дизайна: маленькая терраса в стиле неоклассика (современная классика) с полом из ламината, печью-буржуйкой, фасадом камина из дерева, стандартным потолком и серым полом для на участке и в саду - отличное фото интерьера
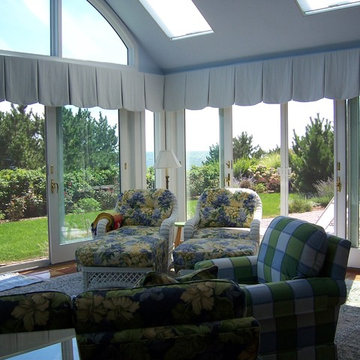
Идея дизайна: терраса среднего размера в морском стиле с потолочным окном, полом из терракотовой плитки и коричневым полом без камина
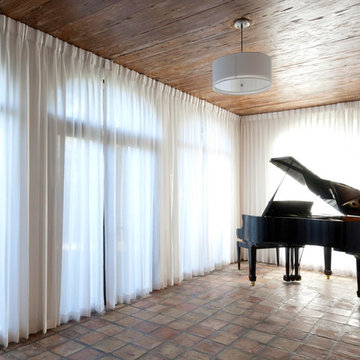
Пример оригинального дизайна: терраса среднего размера в стиле неоклассика (современная классика) с полом из терракотовой плитки, стандартным потолком и красным полом без камина
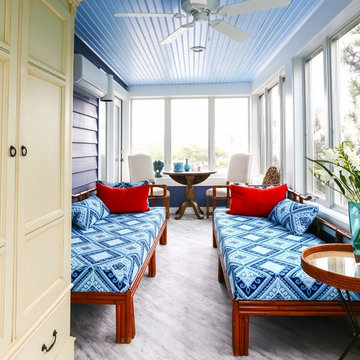
Стильный дизайн: терраса в стиле фьюжн с полом из ламината и серым полом - последний тренд
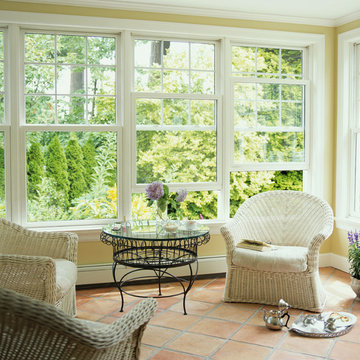
A bright and cheery sun room designed to maximize the view of the outdoors. These Earthwise double-hung windows are placed a knee-wall height and nearly reach the ceiling. Anything design is possible with Earthwise custom-made windows and patio doors.
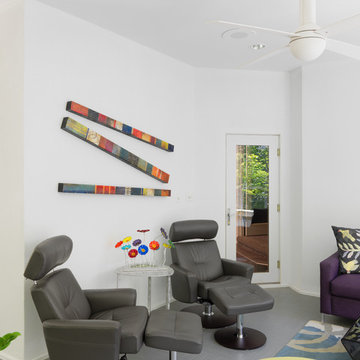
Идея дизайна: терраса среднего размера в стиле фьюжн с полом из ламината, стандартным потолком и серым полом без камина

Four seasons sunroom overlooking the outdoor patio.
На фото: терраса среднего размера в современном стиле с полом из ламината, угловым камином, фасадом камина из камня и серым полом с
На фото: терраса среднего размера в современном стиле с полом из ламината, угловым камином, фасадом камина из камня и серым полом с
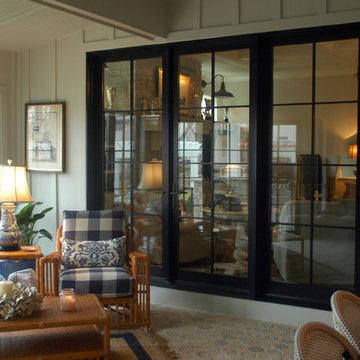
The outdoor living room has a quaint sitting area across from an over-sized dining table.
Meyer Design
Идея дизайна: большая терраса в стиле кантри с полом из терракотовой плитки, стандартным камином, фасадом камина из камня и стандартным потолком
Идея дизайна: большая терраса в стиле кантри с полом из терракотовой плитки, стандартным камином, фасадом камина из камня и стандартным потолком
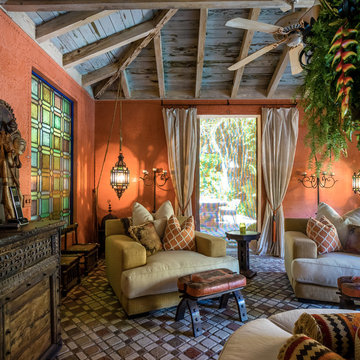
Источник вдохновения для домашнего уюта: большая терраса в средиземноморском стиле с полом из терракотовой плитки, стандартным потолком и коричневым полом

Located in the charming town of Vernon, Connecticut, we worked in close collaboration with local construction pros to produce this lovely Victorian gable conservatory. The Victorian gable conservatory style, characterized by its steeply pitched roof and intricate detailing, is well-suited to picturesque New England, offering homeowners a fusion of classical architecture and contemporary allure. This glass space represents the embrace of tradition and modern amenities alike.
The mahogany conservatory roof frame forms the cornerstone of this project. With the rafters prepared in the Sunspace wood shop, the glass roof system also includes a sturdy structural ridge beam and is outfitted with insulated Solarban 70 low-e glass. The result is both durable and refined. A patented glazing system and gleaming copper cladding complete the product.
Sunspace Design played a pivotal role in the conservatory’s creation, beginning with the provision of shop drawings detailing the roof system design. Once crafted, necessary components were transported to the job site for field installation. Working with Custom Construction Plus LLC, who oversaw the conventional wall construction, and CT Home Designs, the architectural lead, our team ensured a seamless transition between the conservatory roof and the home's architecture. We craft spaces that elevate everyday living, and we love how this one came out.
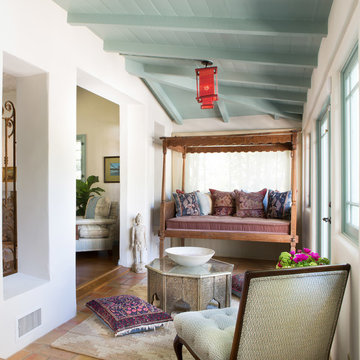
This classic Spanish home in South Pasadena was decorated to reflect the homeowners bohemian style, vintage collections, and subtle art deco features in the architecture. Highlights include a hand-painted ceiling mural, custom cat covers on sofa, and a vintage record player.
Photos by Erika Bierman www.erikabiermanphotography.com
Photos by Erika Bierman www.erikabiermanphotography.com
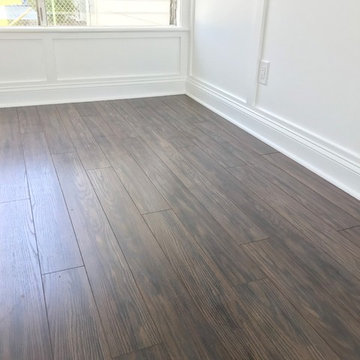
Jalousie windows shining plenty of light into this craftsman style sun room.
Идея дизайна: терраса среднего размера в классическом стиле с полом из ламината, стандартным потолком и коричневым полом
Идея дизайна: терраса среднего размера в классическом стиле с полом из ламината, стандартным потолком и коричневым полом
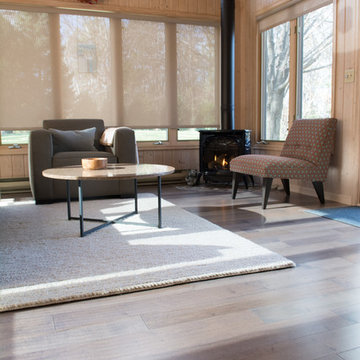
Стильный дизайн: терраса среднего размера в стиле рустика с полом из ламината, фасадом камина из металла, стандартным потолком, разноцветным полом и печью-буржуйкой - последний тренд
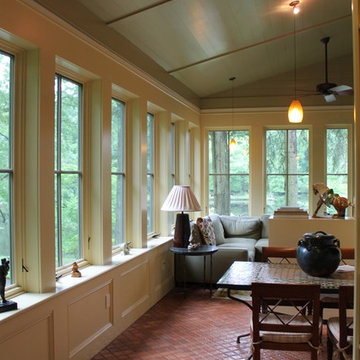
Joanne Tall
На фото: большая терраса в классическом стиле с полом из терракотовой плитки и стандартным потолком без камина
На фото: большая терраса в классическом стиле с полом из терракотовой плитки и стандартным потолком без камина
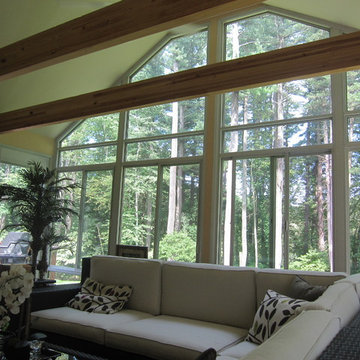
We converted this screened porch to a Four Seasons Sunroom System 230 Walls Shade Straight room. The room has sliding windows of high performance Conserva-Glass Select and screens. Removed existing ceiling and exposed wood beams to give the room a larger feeling but comfortably warm.
Фото: терраса с полом из ламината и полом из терракотовой плитки
2
