Фото: терраса с полом из керамической плитки и полом из терракотовой плитки
Сортировать:
Бюджет
Сортировать:Популярное за сегодня
1 - 20 из 2 307 фото
1 из 3

Пример оригинального дизайна: терраса среднего размера в классическом стиле с полом из керамической плитки, печью-буржуйкой, потолочным окном и разноцветным полом
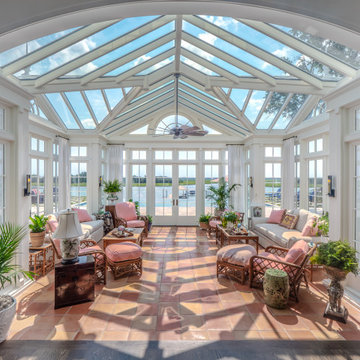
Идея дизайна: терраса в классическом стиле с полом из терракотовой плитки, стеклянным потолком и красным полом

Justin Krug Photography
На фото: огромная терраса в стиле кантри с полом из керамической плитки, потолочным окном и серым полом
На фото: огромная терраса в стиле кантри с полом из керамической плитки, потолочным окном и серым полом

Susie Soleimani Photography
Свежая идея для дизайна: большая терраса в стиле неоклассика (современная классика) с полом из керамической плитки, потолочным окном и серым полом без камина - отличное фото интерьера
Свежая идея для дизайна: большая терраса в стиле неоклассика (современная классика) с полом из керамической плитки, потолочным окном и серым полом без камина - отличное фото интерьера

Large gray sectional paired with marble coffee table. Gold wire chairs with a corner fireplace. The ceiling is exposed wood beams and vaults towards the rest of the home. Four pairs of french doors offer lake views on two sides of the house.
Photographer: Martin Menocal

Стильный дизайн: большая терраса в современном стиле с полом из керамической плитки, потолочным окном и разноцветным полом - последний тренд
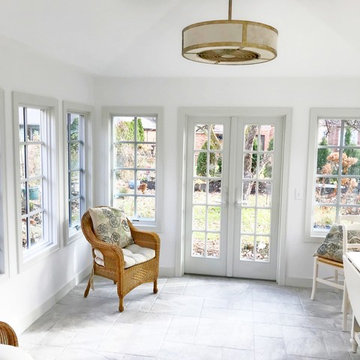
From an unused, storage area to a functional four season room - beautiful transformation!
Пример оригинального дизайна: большая терраса в классическом стиле с полом из керамической плитки и серым полом
Пример оригинального дизайна: большая терраса в классическом стиле с полом из керамической плитки и серым полом
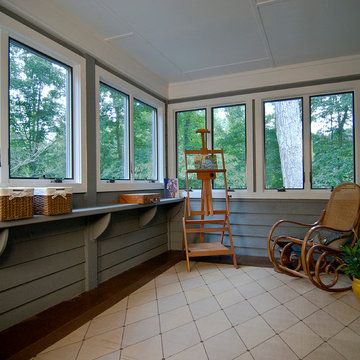
Стильный дизайн: терраса среднего размера в классическом стиле с полом из керамической плитки, стандартным потолком и бежевым полом без камина - последний тренд
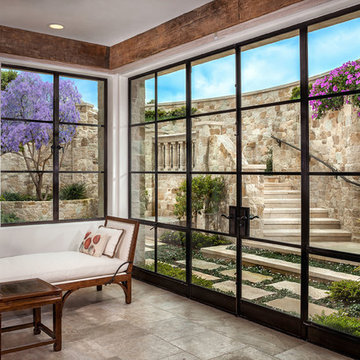
Стильный дизайн: терраса среднего размера в средиземноморском стиле с стандартным потолком, полом из керамической плитки и коричневым полом без камина - последний тренд
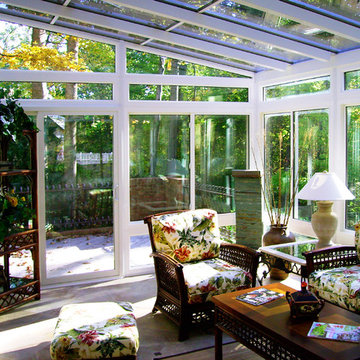
На фото: терраса среднего размера в морском стиле с полом из керамической плитки и стеклянным потолком без камина

Photo Credit: Kliethermes Homes & Remodeling Inc.
This client came to us with a desire to have a multi-function semi-outdoor area where they could dine, entertain, and be together as a family. We helped them design this custom Three Season Room where they can do all three--and more! With heaters and fans installed for comfort, this family can now play games with the kids or have the crew over to watch the ball game most of the year 'round!
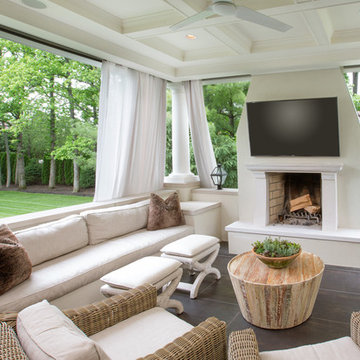
JE Evans Photography
Свежая идея для дизайна: терраса среднего размера в стиле лофт с полом из керамической плитки и серым полом - отличное фото интерьера
Свежая идея для дизайна: терраса среднего размера в стиле лофт с полом из керамической плитки и серым полом - отличное фото интерьера
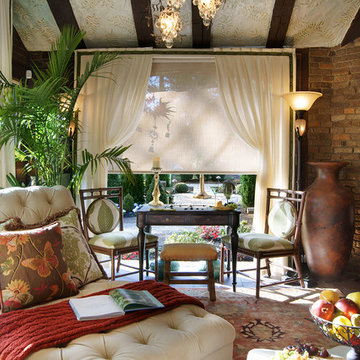
Peter Rymwid
На фото: терраса в классическом стиле с полом из терракотовой плитки и стандартным потолком
На фото: терраса в классическом стиле с полом из терракотовой плитки и стандартным потолком

Cedar Cove Modern benefits from its integration into the landscape. The house is set back from Lake Webster to preserve an existing stand of broadleaf trees that filter the low western sun that sets over the lake. Its split-level design follows the gentle grade of the surrounding slope. The L-shape of the house forms a protected garden entryway in the area of the house facing away from the lake while a two-story stone wall marks the entry and continues through the width of the house, leading the eye to a rear terrace. This terrace has a spectacular view aided by the structure’s smart positioning in relationship to Lake Webster.
The interior spaces are also organized to prioritize views of the lake. The living room looks out over the stone terrace at the rear of the house. The bisecting stone wall forms the fireplace in the living room and visually separates the two-story bedroom wing from the active spaces of the house. The screen porch, a staple of our modern house designs, flanks the terrace. Viewed from the lake, the house accentuates the contours of the land, while the clerestory window above the living room emits a soft glow through the canopy of preserved trees.
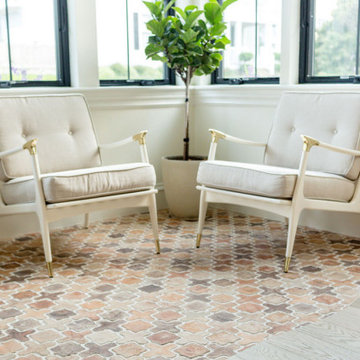
Light filled sun room with dry bar featuring free edge Terra-cotta tile
Источник вдохновения для домашнего уюта: терраса в стиле кантри с полом из терракотовой плитки
Источник вдохновения для домашнего уюта: терраса в стиле кантри с полом из терракотовой плитки

Photography by Tim Souza
Стильный дизайн: терраса среднего размера в стиле неоклассика (современная классика) с полом из керамической плитки, стандартным потолком и разноцветным полом без камина - последний тренд
Стильный дизайн: терраса среднего размера в стиле неоклассика (современная классика) с полом из керамической плитки, стандартным потолком и разноцветным полом без камина - последний тренд
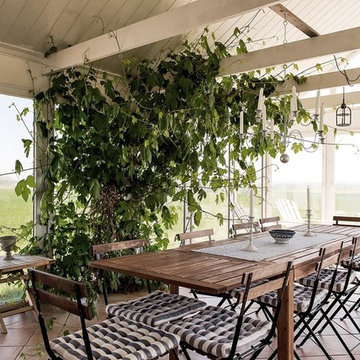
SE360/Bjurfors
Идея дизайна: большая терраса в стиле шебби-шик с полом из терракотовой плитки, оранжевым полом и стандартным потолком
Идея дизайна: большая терраса в стиле шебби-шик с полом из терракотовой плитки, оранжевым полом и стандартным потолком

Свежая идея для дизайна: огромная терраса в классическом стиле с полом из терракотовой плитки, разноцветным полом и стандартным потолком - отличное фото интерьера

The walls of windows and the sloped ceiling provide dimension and architectural detail, maximizing the natural light and view.
The floor tile was installed in a herringbone pattern.
The painted tongue and groove wood ceiling keeps the open space light, airy, and bright in contract to the dark Tudor style of the existing. home.
Фото: терраса с полом из керамической плитки и полом из терракотовой плитки
1
