Фото: терраса с полом из известняка и мраморным полом
Сортировать:
Бюджет
Сортировать:Популярное за сегодня
101 - 120 из 626 фото
1 из 3
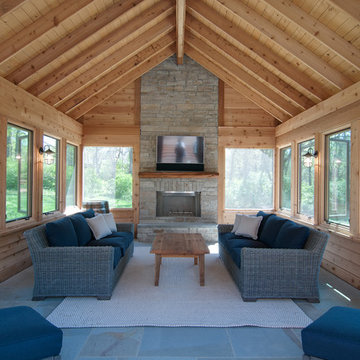
Inside Sunroom. Vaulted ceilings with natural wood accents that will age nicely in this gorgeous space.
Свежая идея для дизайна: терраса в стиле рустика с полом из известняка и разноцветным полом - отличное фото интерьера
Свежая идея для дизайна: терраса в стиле рустика с полом из известняка и разноцветным полом - отличное фото интерьера
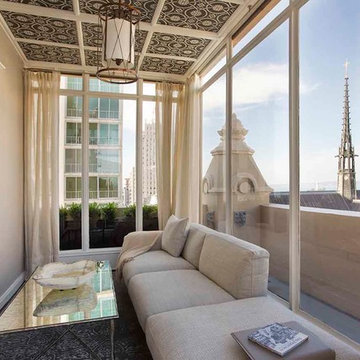
This sunroom is one of the favored spaces in this Nob Hill retreat for good reason. Views of the Grace Cathedral on California Street in San Franciso can be enjoyed as well as views of San Francisco Bay. A grey fabric upholstered sofa sits atop a custom made area rug which imitates the hand painted ceiling.
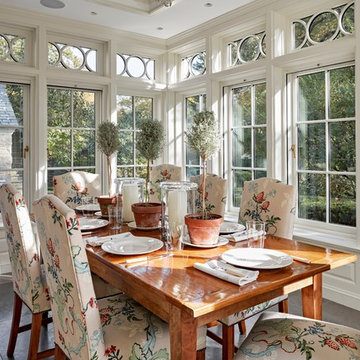
Robert Benson For Charles Hilton Architects
From grand estates, to exquisite country homes, to whole house renovations, the quality and attention to detail of a "Significant Homes" custom home is immediately apparent. Full time on-site supervision, a dedicated office staff and hand picked professional craftsmen are the team that take you from groundbreaking to occupancy. Every "Significant Homes" project represents 45 years of luxury homebuilding experience, and a commitment to quality widely recognized by architects, the press and, most of all....thoroughly satisfied homeowners. Our projects have been published in Architectural Digest 6 times along with many other publications and books. Though the lion share of our work has been in Fairfield and Westchester counties, we have built homes in Palm Beach, Aspen, Maine, Nantucket and Long Island.
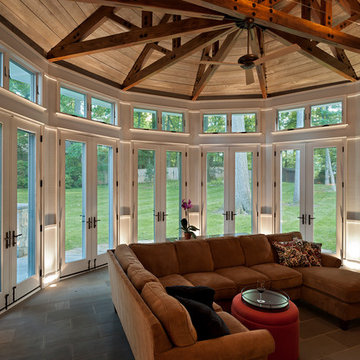
Paul Burk Photography, Designed by Matthew Ossolinski Architects, Built by The Ley Group
Стильный дизайн: большая терраса в классическом стиле с полом из известняка - последний тренд
Стильный дизайн: большая терраса в классическом стиле с полом из известняка - последний тренд
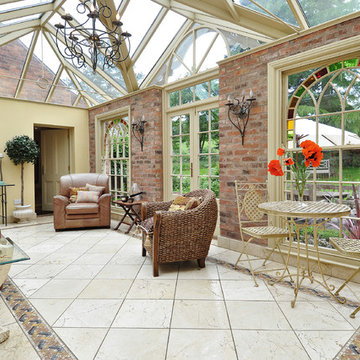
Свежая идея для дизайна: терраса в викторианском стиле с стеклянным потолком и полом из известняка - отличное фото интерьера
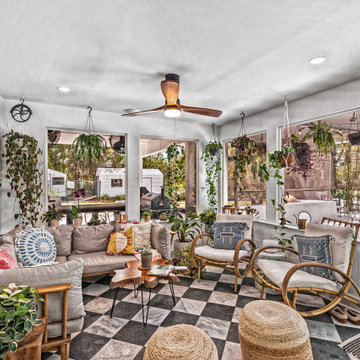
Outside play time has never looked this good! The patio doors open completely across to give ample inclusion whether the kids are swimming, dad is grilling, or mom is laughing with friends. Coffee watching the sun rise or fall is made so much better in this unique sunroom.
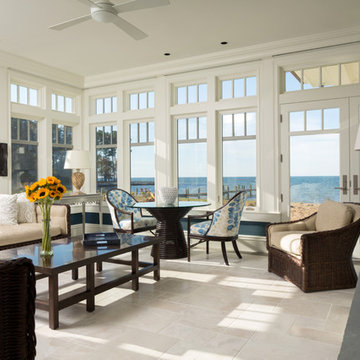
David Burroughs
На фото: огромная терраса в стиле неоклассика (современная классика) с мраморным полом, стандартным камином и стандартным потолком с
На фото: огромная терраса в стиле неоклассика (современная классика) с мраморным полом, стандартным камином и стандартным потолком с
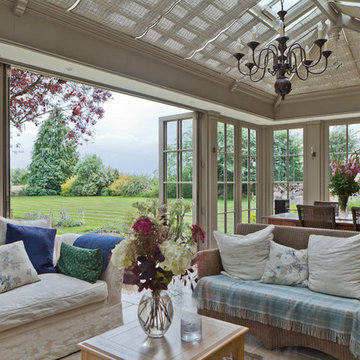
Источник вдохновения для домашнего уюта: большая терраса в классическом стиле с полом из известняка и стеклянным потолком без камина
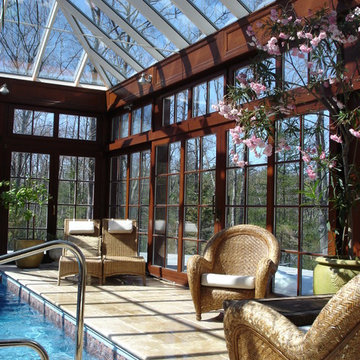
Custom conservatory design for an indoor pool. Mahogany wood windows and lift-slide doors. 28ft wide lift-slide doors. Schuco aluminum curtain wall glass roof structure.
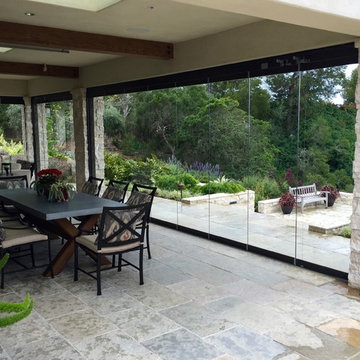
Indoor-outdoor convertible contemporary modern dining area. Stone and tile work. Stone wall masonry and custom glass vertical doors opening to backyard entertainment space
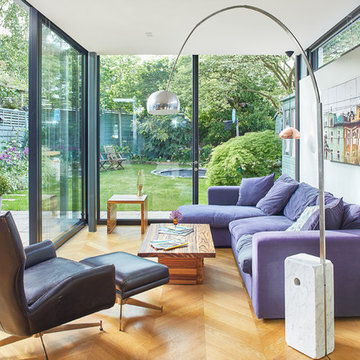
Источник вдохновения для домашнего уюта: терраса в современном стиле с мраморным полом, стандартным потолком и коричневым полом без камина
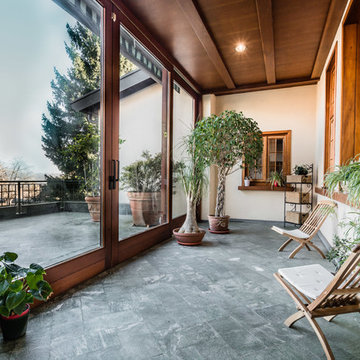
На фото: терраса среднего размера в стиле кантри с полом из известняка, стандартным потолком и серым полом с
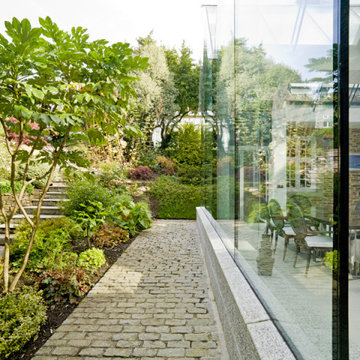
This structural glass addition to a Grade II Listed Arts and Crafts-inspired House built in the 20thC replaced an existing conservatory which had fallen into disrepair.
The replacement conservatory was designed to sit on the footprint of the previous structure, but with a significantly more contemporary composition.
Working closely with conservation officers to produce a design sympathetic to the historically significant home, we developed an innovative yet sensitive addition that used locally quarried granite, natural lead panels and a technologically advanced glazing system to allow a frameless, structurally glazed insertion which perfectly complements the existing house.
The new space is flooded with natural daylight and offers panoramic views of the gardens beyond.
Photograph: Collingwood Photography
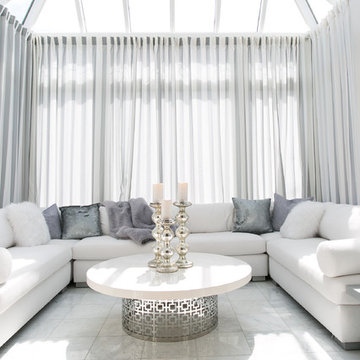
На фото: большая терраса в современном стиле с мраморным полом, потолочным окном и белым полом без камина
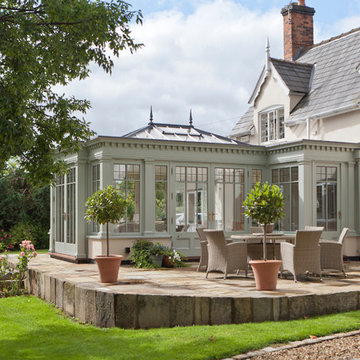
The success of a glazed building is in how much it will be used, how much it is enjoyed, and most importantly, how long it will last.
To assist the long life of our buildings, and combined with our unique roof system, many of our conservatories and orangeries are designed with decorative metal pilasters, incorporated into the framework for their structural stability.
This orangery also benefited from our trench heating system with cast iron floor grilles which are both an effective and attractive method of heating.
The dog tooth dentil moulding and spire finials are more examples of decorative elements that really enhance this traditional orangery. Two pairs of double doors open the room on to the garden.
Vale Paint Colour- Mothwing
Size- 6.3M X 4.7M
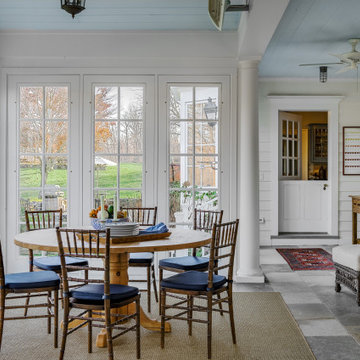
3 Season Room with fireplace and great views
На фото: терраса в классическом стиле с полом из известняка, стандартным камином, фасадом камина из кирпича, стандартным потолком и серым полом с
На фото: терраса в классическом стиле с полом из известняка, стандартным камином, фасадом камина из кирпича, стандартным потолком и серым полом с
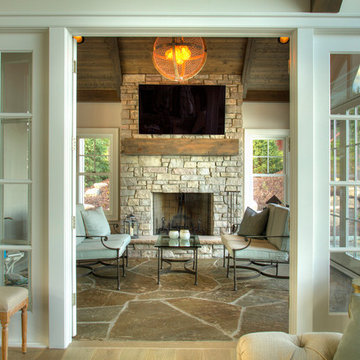
На фото: терраса среднего размера в классическом стиле с полом из известняка, стандартным камином, фасадом камина из камня и стандартным потолком с
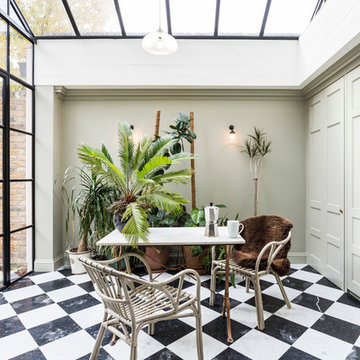
Свежая идея для дизайна: терраса в стиле неоклассика (современная классика) с мраморным полом и стеклянным потолком - отличное фото интерьера
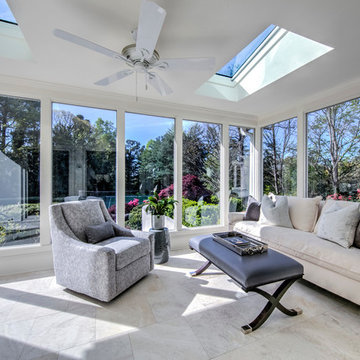
Идея дизайна: терраса среднего размера в классическом стиле с полом из известняка, потолочным окном и бежевым полом
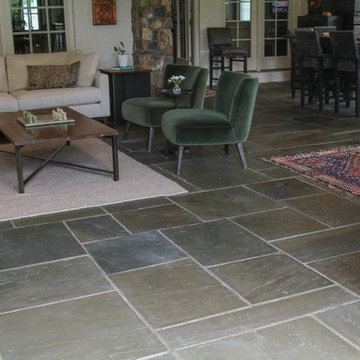
Ayers Landscaping was the General Contractor for room addition, landscape, pavers and sod.
Metal work and furniture done by Vise & Co.
Источник вдохновения для домашнего уюта: большая терраса в стиле кантри с полом из известняка, стандартным камином, фасадом камина из камня и разноцветным полом
Источник вдохновения для домашнего уюта: большая терраса в стиле кантри с полом из известняка, стандартным камином, фасадом камина из камня и разноцветным полом
Фото: терраса с полом из известняка и мраморным полом
6