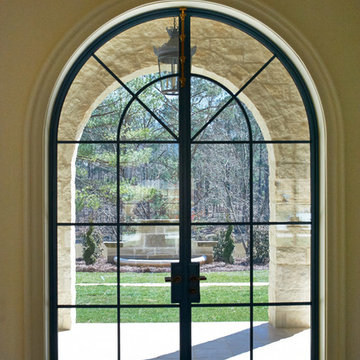Фото: терраса с полом из фанеры и полом из известняка
Сортировать:
Бюджет
Сортировать:Популярное за сегодня
41 - 60 из 410 фото
1 из 3
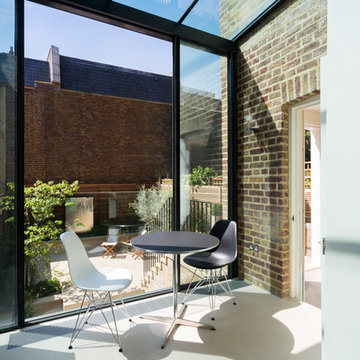
Пример оригинального дизайна: терраса среднего размера в современном стиле с полом из известняка, стеклянным потолком и белым полом без камина

This structural glass addition to a Grade II Listed Arts and Crafts-inspired House built in the 20thC replaced an existing conservatory which had fallen into disrepair.
The replacement conservatory was designed to sit on the footprint of the previous structure, but with a significantly more contemporary composition.
Working closely with conservation officers to produce a design sympathetic to the historically significant home, we developed an innovative yet sensitive addition that used locally quarried granite, natural lead panels and a technologically advanced glazing system to allow a frameless, structurally glazed insertion which perfectly complements the existing house.
The new space is flooded with natural daylight and offers panoramic views of the gardens beyond.
Photograph: Collingwood Photography
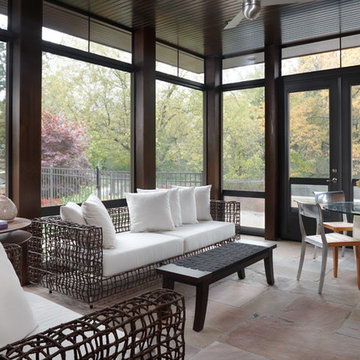
На фото: терраса в стиле модернизм с полом из известняка и стандартным потолком без камина

Идея дизайна: огромная терраса в морском стиле с полом из известняка и бежевым полом
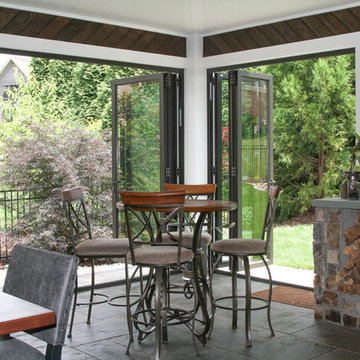
Ayers Landscaping was the General Contractor for room addition, landscape, pavers and sod.
Metal work and furniture done by Vise & Co.
На фото: большая терраса в стиле кантри с полом из известняка, стандартным камином, фасадом камина из камня и разноцветным полом с
На фото: большая терраса в стиле кантри с полом из известняка, стандартным камином, фасадом камина из камня и разноцветным полом с
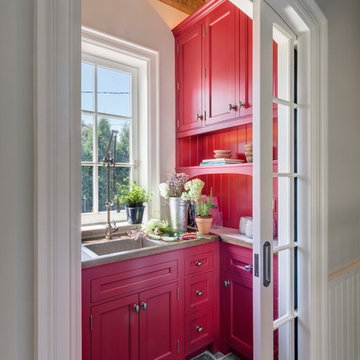
Behind a glazed pocket door, the mudroom features a chic flower arranging room with crimson shelving and cabinetry, stone countertops, a nickel sink with hammered finish, and a traditional gantry pulldown faucet. Woodruff Brown Photography
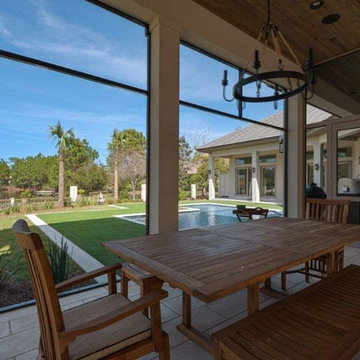
Идея дизайна: огромная терраса в стиле кантри с полом из известняка, стандартным камином, фасадом камина из кирпича, стандартным потолком и бежевым полом
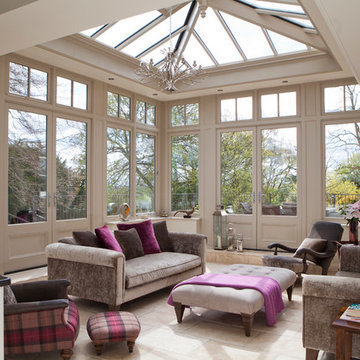
A beautiful orangery constructed on an old rectory in Nottinghamshire.
This project also included extensive building work by our Building Division to construct the raised base work, terrace, and stairs, all faced with reclaimed bricks.
Vale Paint Colour- Flagstone
Size- 5.7M X 5.1M

Robert Benson For Charles Hilton Architects
From grand estates, to exquisite country homes, to whole house renovations, the quality and attention to detail of a "Significant Homes" custom home is immediately apparent. Full time on-site supervision, a dedicated office staff and hand picked professional craftsmen are the team that take you from groundbreaking to occupancy. Every "Significant Homes" project represents 45 years of luxury homebuilding experience, and a commitment to quality widely recognized by architects, the press and, most of all....thoroughly satisfied homeowners. Our projects have been published in Architectural Digest 6 times along with many other publications and books. Though the lion share of our work has been in Fairfield and Westchester counties, we have built homes in Palm Beach, Aspen, Maine, Nantucket and Long Island.
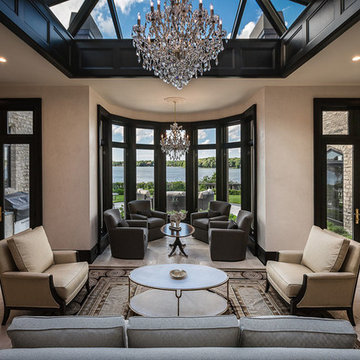
Courtyard addition with 18' pyramidal skylight
Photo Credit: Edgar Visuals
Идея дизайна: огромная терраса в классическом стиле с полом из известняка, стеклянным потолком и бежевым полом
Идея дизайна: огромная терраса в классическом стиле с полом из известняка, стеклянным потолком и бежевым полом

Пример оригинального дизайна: огромная терраса в стиле кантри с полом из известняка, стандартным камином, стандартным потолком, бежевым полом и фасадом камина из кирпича
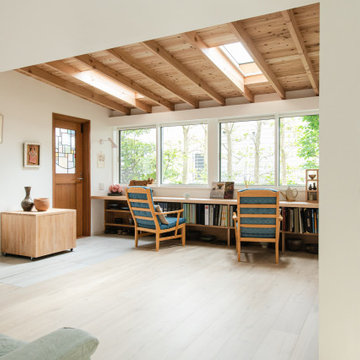
庭に増築したテラスのような空間。床はフローリングの部分と陶芸を楽しめるタイルの床に張り分けてあります。陶芸の機械は隠し台ワゴンで覆い、普段は多目的に使う。4mの無垢のカウンターは仕事をしたり、本を読んだり、おしゃべりをしたりと心地よい空間を作っている。
На фото: маленькая терраса в современном стиле с полом из фанеры, потолочным окном и бежевым полом без камина для на участке и в саду
На фото: маленькая терраса в современном стиле с полом из фанеры, потолочным окном и бежевым полом без камина для на участке и в саду
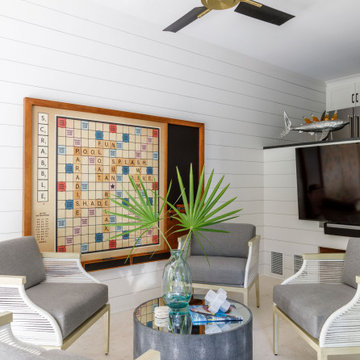
Photo: Jessie Preza Photography
Стильный дизайн: большая терраса в средиземноморском стиле с полом из известняка и бежевым полом - последний тренд
Стильный дизайн: большая терраса в средиземноморском стиле с полом из известняка и бежевым полом - последний тренд

Neighboring the kitchen, is the Sunroom. This quaint space fully embodies a cottage off the French Countryside. It was renovated from a study into a cozy sitting room.
Designed with large wall-length windows, a custom stone fireplace, and accents of purples, florals, and lush velvets. Exposed wooden beams and an antiqued chandelier perfectly blend the romantic yet rustic details found in French Country design.

3 Season Room with fireplace and great views
Пример оригинального дизайна: терраса в классическом стиле с полом из известняка, стандартным камином, фасадом камина из кирпича, стандартным потолком и серым полом
Пример оригинального дизайна: терраса в классическом стиле с полом из известняка, стандартным камином, фасадом камина из кирпича, стандартным потолком и серым полом
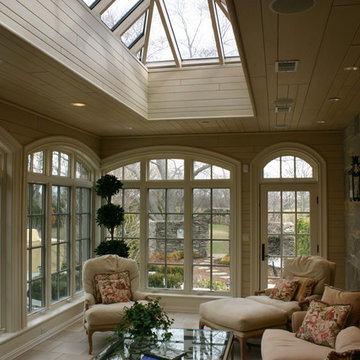
Interior Sunroom
На фото: терраса среднего размера в классическом стиле с полом из известняка, потолочным окном и бежевым полом без камина
На фото: терраса среднего размера в классическом стиле с полом из известняка, потолочным окном и бежевым полом без камина
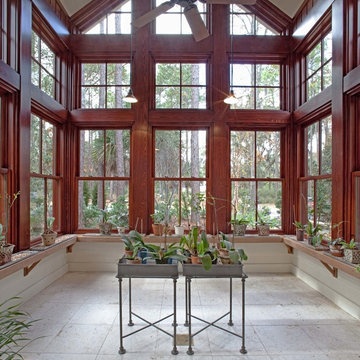
Orchid Sunroom
John McManus Photography
Источник вдохновения для домашнего уюта: терраса среднего размера в стиле неоклассика (современная классика) с полом из известняка и стандартным потолком без камина
Источник вдохновения для домашнего уюта: терраса среднего размера в стиле неоклассика (современная классика) с полом из известняка и стандартным потолком без камина

This downtown Shrewsbury, MA project was a collaborative effort between our talented design team and the discerning eye of the homeowner. Our goal was to carefully plan and construct an orangery-style addition in a very difficult location without significantly altering the architectural flow of the existing colonial home.
The traditional style of an English orangery is characterized by large windows built into the construction as well as a hip style skylight centered within the space (adding a masterful touch of class). In keeping with this theme, we were able to incorporate Anderson architectural French doors and a spectacular skylight so as to allow an optimum amount of light into the structure.
Engineered and constructed using solid dimensional lumber and insulated in compliance with (and exceeding) international residential building code requirements, this bespoke orangery blends the beauty of old world design with the substantial benefits of contemporary construction practices.
Bringing together the very best characteristics of a Sunspace Design project, the orangery featured here provides the warmth of a traditional English AGA stove, the rustic feel of a bluestone floor, and the elegance of custom exterior and interior decorative finishes. We invite you to add a modern English orangery to your own home so that you can enjoy a lovely dining space with your family, or simply an extra area to sit back and relax within.
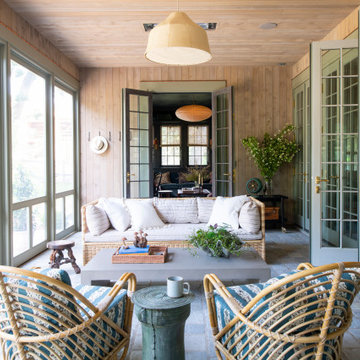
The main design goal of this Northern European country style home was to use traditional, authentic materials that would have been used ages ago. ORIJIN STONE premium stone was selected as one such material, taking the main stage throughout key living areas including the custom hand carved Alder™ Limestone fireplace in the living room, as well as the master bedroom Alder fireplace surround, the Greydon™ Sandstone cobbles used for flooring in the den, porch and dining room as well as the front walk, and for the Greydon Sandstone paving & treads forming the front entrance steps and landing, throughout the garden walkways and patios and surrounding the beautiful pool. This home was designed and built to withstand both trends and time, a true & charming heirloom estate.
Architecture: Rehkamp Larson Architects
Builder: Kyle Hunt & Partners
Landscape Design & Stone Install: Yardscapes
Mason: Meyer Masonry
Interior Design: Alecia Stevens Interiors
Photography: Scott Amundson Photography & Spacecrafting Photography
Фото: терраса с полом из фанеры и полом из известняка
3
