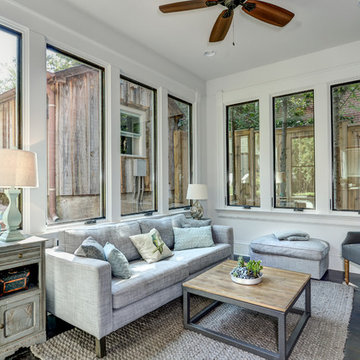Фото: терраса с темным паркетным полом и полом из бамбука
Сортировать:
Бюджет
Сортировать:Популярное за сегодня
1 - 20 из 1 670 фото
1 из 3

Photo by John Hession
Источник вдохновения для домашнего уюта: терраса среднего размера в классическом стиле с стандартным камином, фасадом камина из камня, стандартным потолком, темным паркетным полом и коричневым полом
Источник вдохновения для домашнего уюта: терраса среднего размера в классическом стиле с стандартным камином, фасадом камина из камня, стандартным потолком, темным паркетным полом и коричневым полом
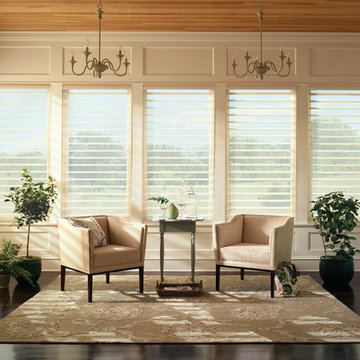
Hunter Douglas Silhouette Shades
Источник вдохновения для домашнего уюта: большая терраса в современном стиле с темным паркетным полом и стандартным потолком без камина
Источник вдохновения для домашнего уюта: большая терраса в современном стиле с темным паркетным полом и стандартным потолком без камина
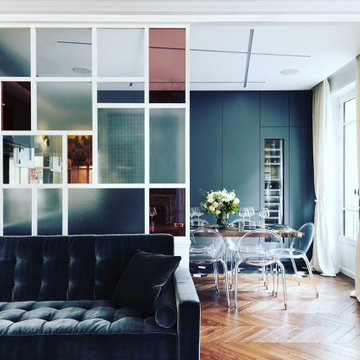
Magnifique verrière d'intérieur pour séparer le salon de la salle à manger.
Le mélange des couleurs et de la transparence du verre apportent une touche d'élégance et de modernité à la pièce.

A large four seasons room with a custom-crafted, vaulted round ceiling finished with wood paneling
Photo by Ashley Avila Photography
Пример оригинального дизайна: большая терраса в классическом стиле с темным паркетным полом, стандартным камином, фасадом камина из камня и коричневым полом
Пример оригинального дизайна: большая терраса в классическом стиле с темным паркетным полом, стандартным камином, фасадом камина из камня и коричневым полом
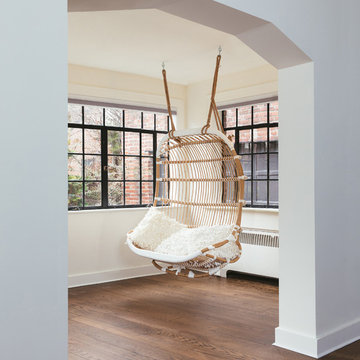
Mark Wickens
Свежая идея для дизайна: терраса в стиле модернизм с темным паркетным полом - отличное фото интерьера
Свежая идея для дизайна: терраса в стиле модернизм с темным паркетным полом - отличное фото интерьера

Interior Design: Allard + Roberts Interior Design
Construction: K Enterprises
Photography: David Dietrich Photography
Свежая идея для дизайна: большая терраса в стиле неоклассика (современная классика) с темным паркетным полом, стандартным камином, фасадом камина из камня и коричневым полом - отличное фото интерьера
Свежая идея для дизайна: большая терраса в стиле неоклассика (современная классика) с темным паркетным полом, стандартным камином, фасадом камина из камня и коричневым полом - отличное фото интерьера
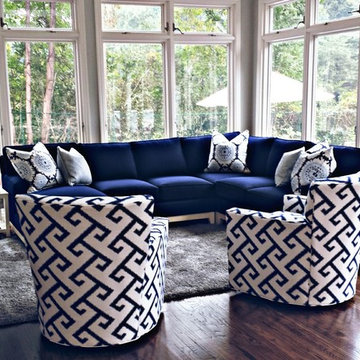
Идея дизайна: терраса среднего размера в современном стиле с темным паркетным полом, стандартным потолком и коричневым полом

AV Architects + Builders
Location: Great Falls, VA, US
A full kitchen renovation gave way to a much larger space and much wider possibilities for dining and entertaining. The use of multi-level countertops, as opposed to a more traditional center island, allow for a better use of space to seat a larger crowd. The mix of Baltic Blue, Red Dragon, and Jatoba Wood countertops contrast with the light colors used in the custom cabinetry. The clients insisted that they didn’t use a tub often, so we removed it entirely and made way for a more spacious shower in the master bathroom. In addition to the large shower centerpiece, we added in heated floors, river stone pebbles on the shower floor, and plenty of storage, mirrors, lighting, and speakers for music. The idea was to transform their morning bathroom routine into something special. The mudroom serves as an additional storage facility and acts as a gateway between the inside and outside of the home.
Our client’s family room never felt like a family room to begin with. Instead, it felt cluttered and left the home with no natural flow from one room to the next. We transformed the space into two separate spaces; a family lounge on the main level sitting adjacent to the kitchen, and a kids lounge upstairs for them to play and relax. This transformation not only creates a room for everyone, it completely opens up the home and makes it easier to move around from one room to the next. We used natural materials such as wood fire and stone to compliment the new look and feel of the family room.
Our clients were looking for a larger area to entertain family and guests that didn’t revolve around being in the family room or kitchen the entire evening. Our outdoor enclosed deck and fireplace design provides ample space for when they want to entertain guests in style. The beautiful fireplace centerpiece outside is the perfect summertime (and wintertime) amenity, perfect for both the adults and the kids.
Stacy Zarin Photography
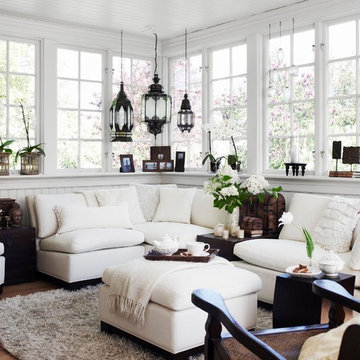
Photo taken by Ragnar Omarsson for Drömhem & Trädgård
Свежая идея для дизайна: терраса среднего размера в стиле фьюжн с темным паркетным полом и стандартным потолком без камина - отличное фото интерьера
Свежая идея для дизайна: терраса среднего размера в стиле фьюжн с темным паркетным полом и стандартным потолком без камина - отличное фото интерьера

Идея дизайна: терраса среднего размера в классическом стиле с темным паркетным полом, стандартным потолком и черным полом без камина

Double sided fireplace looking from sun room to great room. Beautiful coffered ceiling and big bright windows.
Пример оригинального дизайна: большая терраса в стиле неоклассика (современная классика) с темным паркетным полом, двусторонним камином, фасадом камина из камня и коричневым полом
Пример оригинального дизайна: большая терраса в стиле неоклассика (современная классика) с темным паркетным полом, двусторонним камином, фасадом камина из камня и коричневым полом
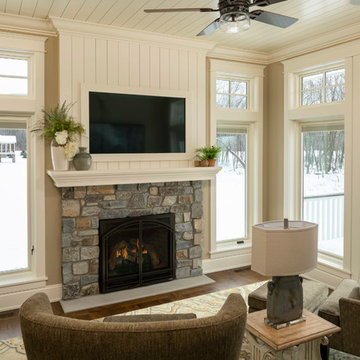
На фото: терраса в классическом стиле с темным паркетным полом и стандартным камином
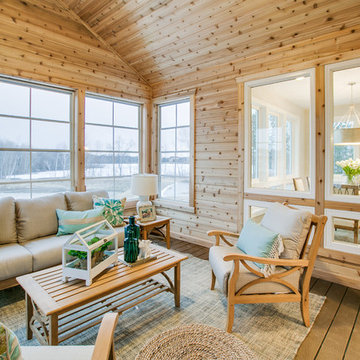
Пример оригинального дизайна: большая терраса в стиле неоклассика (современная классика) с темным паркетным полом и стандартным потолком

This project’s owner originally contacted Sunspace because they needed to replace an outdated, leaking sunroom on their North Hampton, New Hampshire property. The aging sunroom was set on a fieldstone foundation that was beginning to show signs of wear in the uppermost layer. The client’s vision involved repurposing the ten foot by ten foot area taken up by the original sunroom structure in order to create the perfect space for a new home office. Sunspace Design stepped in to help make that vision a reality.
We began the design process by carefully assessing what the client hoped to achieve. Working together, we soon realized that a glass conservatory would be the perfect replacement. Our custom conservatory design would allow great natural light into the home while providing structure for the desired office space.
Because the client’s beautiful home featured a truly unique style, the principal challenge we faced was ensuring that the new conservatory would seamlessly blend with the surrounding architectural elements on the interior and exterior. We utilized large, Marvin casement windows and a hip design for the glass roof. The interior of the home featured an abundance of wood, so the conservatory design featured a wood interior stained to match.
The end result of this collaborative process was a beautiful conservatory featured at the front of the client’s home. The new space authentically matches the original construction, the leaky sunroom is no longer a problem, and our client was left with a home office space that’s bright and airy. The large casements provide a great view of the exterior landscape and let in incredible levels of natural light. And because the space was outfitted with energy efficient glass, spray foam insulation, and radiant heating, this conservatory is a true four season glass space that our client will be able to enjoy throughout the year.
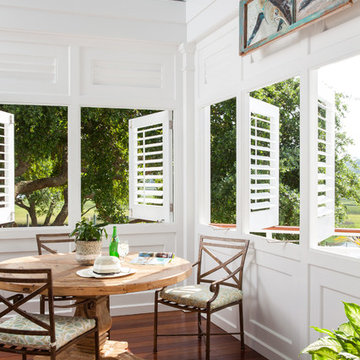
Andrew Sherman www.AndrewSherman.co
На фото: терраса в морском стиле с темным паркетным полом и стандартным потолком с
На фото: терраса в морском стиле с темным паркетным полом и стандартным потолком с
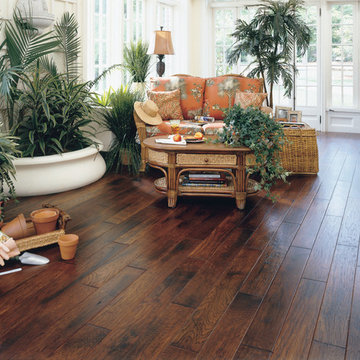
Пример оригинального дизайна: терраса среднего размера в морском стиле с темным паркетным полом и стандартным потолком без камина
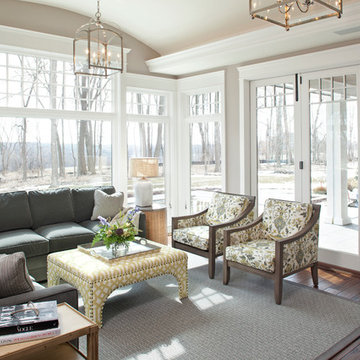
Landmark Photography
Пример оригинального дизайна: терраса в классическом стиле с темным паркетным полом и стандартным потолком
Пример оригинального дизайна: терраса в классическом стиле с темным паркетным полом и стандартным потолком
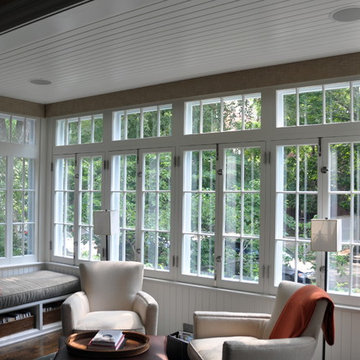
The front Sunroom is a great location for reading and listening to music. In addition to the speakers, electric shades automatically raise and lower based on the daily sunrise and sunset, balancing natural lighting and homeowner privacy.
Technology Integration by Mills Custom. Architecture by Cohen and Hacker Architects. Interior Design by Tom Stringer Design Partners. General Contracting by Michael Mariottini.
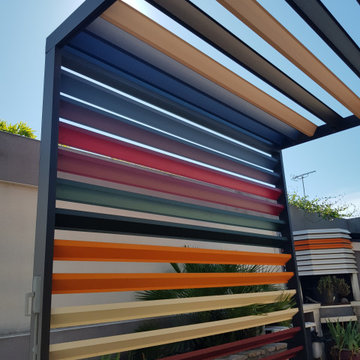
Стильный дизайн: терраса среднего размера в стиле лофт с темным паркетным полом и коричневым полом без камина - последний тренд
Фото: терраса с темным паркетным полом и полом из бамбука
1
