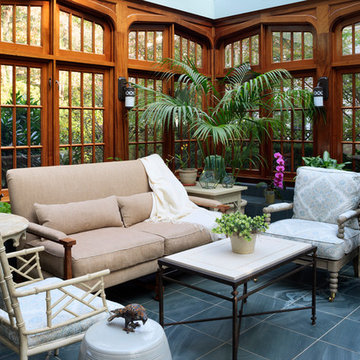Фото: терраса с полом из бамбука и полом из сланца
Сортировать:
Бюджет
Сортировать:Популярное за сегодня
1 - 20 из 732 фото
1 из 3

Tom Holdsworth Photography
Our clients wanted to create a room that would bring them closer to the outdoors; a room filled with natural lighting; and a venue to spotlight a modern fireplace.
Early in the design process, our clients wanted to replace their existing, outdated, and rundown screen porch, but instead decided to build an all-season sun room. The space was intended as a quiet place to read, relax, and enjoy the view.
The sunroom addition extends from the existing house and is nestled into its heavily wooded surroundings. The roof of the new structure reaches toward the sky, enabling additional light and views.
The floor-to-ceiling magnum double-hung windows with transoms, occupy the rear and side-walls. The original brick, on the fourth wall remains exposed; and provides a perfect complement to the French doors that open to the dining room and create an optimum configuration for cross-ventilation.
To continue the design philosophy for this addition place seamlessly merged natural finishes from the interior to the exterior. The Brazilian black slate, on the sunroom floor, extends to the outdoor terrace; and the stained tongue and groove, installed on the ceiling, continues through to the exterior soffit.
The room's main attraction is the suspended metal fireplace; an authentic wood-burning heat source. Its shape is a modern orb with a commanding presence. Positioned at the center of the room, toward the rear, the orb adds to the majestic interior-exterior experience.
This is the client's third project with place architecture: design. Each endeavor has been a wonderful collaboration to successfully bring this 1960s ranch-house into twenty-first century living.

The owners spend a great deal of time outdoors and desperately desired a living room open to the elements and set up for long days and evenings of entertaining in the beautiful New England air. KMA’s goal was to give the owners an outdoor space where they can enjoy warm summer evenings with a glass of wine or a beer during football season.
The floor will incorporate Natural Blue Cleft random size rectangular pieces of bluestone that coordinate with a feature wall made of ledge and ashlar cuts of the same stone.
The interior walls feature weathered wood that complements a rich mahogany ceiling. Contemporary fans coordinate with three large skylights, and two new large sliding doors with transoms.
Other features are a reclaimed hearth, an outdoor kitchen that includes a wine fridge, beverage dispenser (kegerator!), and under-counter refrigerator. Cedar clapboards tie the new structure with the existing home and a large brick chimney ground the feature wall while providing privacy from the street.
The project also includes space for a grill, fire pit, and pergola.

Jennifer Vitale
Стильный дизайн: маленькая терраса в стиле рустика с полом из сланца, стандартным потолком и разноцветным полом для на участке и в саду - последний тренд
Стильный дизайн: маленькая терраса в стиле рустика с полом из сланца, стандартным потолком и разноцветным полом для на участке и в саду - последний тренд
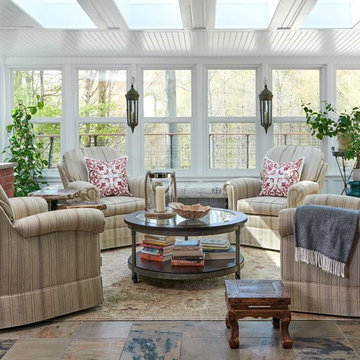
Bright and cozy sunroom with 4 swivel chairs.
Источник вдохновения для домашнего уюта: терраса среднего размера в классическом стиле с потолочным окном, разноцветным полом, полом из сланца, фасадом камина из кирпича и стандартным камином
Источник вдохновения для домашнего уюта: терраса среднего размера в классическом стиле с потолочным окном, разноцветным полом, полом из сланца, фасадом камина из кирпича и стандартным камином
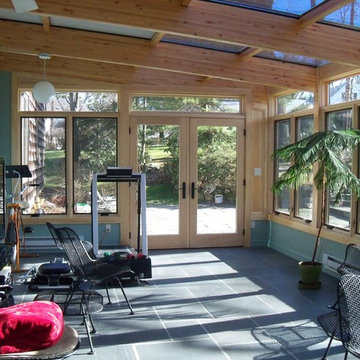
Пример оригинального дизайна: терраса среднего размера с полом из сланца, стеклянным потолком и синим полом без камина
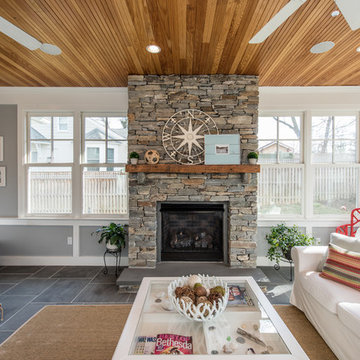
We were hired to build this house after the homeowner was having some trouble finding the right contractor. With a great team and a great relationship with the homeowner we built this gem in the Washington, DC area.
Finecraft Contractors, Inc.
Soleimani Photography

Свежая идея для дизайна: большая терраса в современном стиле с полом из сланца, стандартным потолком и серым полом без камина - отличное фото интерьера

Greg Hadley Photography
Стильный дизайн: большая терраса в классическом стиле с стандартным потолком, серым полом и полом из сланца без камина - последний тренд
Стильный дизайн: большая терраса в классическом стиле с стандартным потолком, серым полом и полом из сланца без камина - последний тренд

Свежая идея для дизайна: терраса среднего размера в стиле модернизм с полом из сланца, стандартным камином, фасадом камина из плитки, стандартным потолком и черным полом - отличное фото интерьера
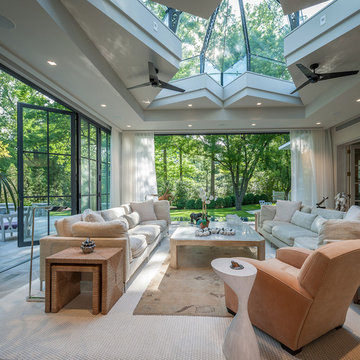
Пример оригинального дизайна: большая терраса в стиле неоклассика (современная классика) с полом из сланца и потолочным окном
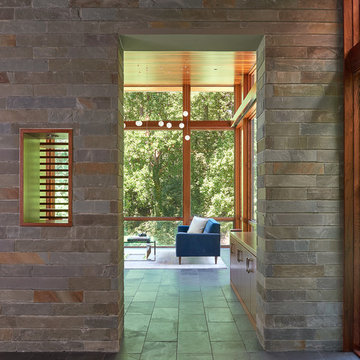
Photo by Anice Hoachlander
Пример оригинального дизайна: терраса среднего размера в стиле модернизм с полом из сланца и стандартным потолком
Пример оригинального дизайна: терраса среднего размера в стиле модернизм с полом из сланца и стандартным потолком

Photography by Lissa Gotwals
Свежая идея для дизайна: большая терраса в стиле кантри с полом из сланца, стандартным камином, фасадом камина из кирпича, потолочным окном и серым полом - отличное фото интерьера
Свежая идея для дизайна: большая терраса в стиле кантри с полом из сланца, стандартным камином, фасадом камина из кирпича, потолочным окном и серым полом - отличное фото интерьера
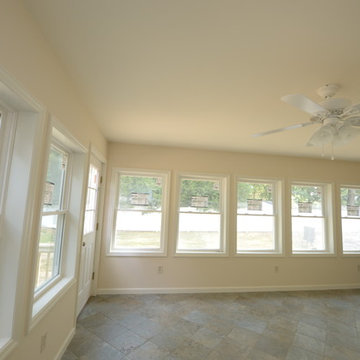
Стильный дизайн: терраса среднего размера в классическом стиле с полом из сланца, стандартным потолком и серым полом без камина - последний тренд
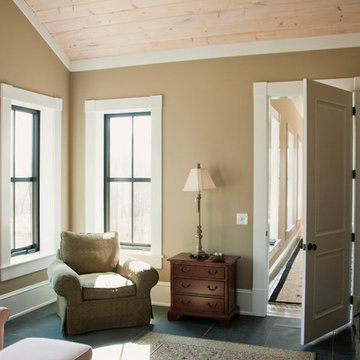
Luxury living done with energy-efficiency in mind. From the Insulated Concrete Form walls to the solar panels, this home has energy-efficient features at every turn. Luxury abounds with hardwood floors from a tobacco barn, custom cabinets, to vaulted ceilings. The indoor basketball court and golf simulator give family and friends plenty of fun options to explore. This home has it all.
Elise Trissel photograph
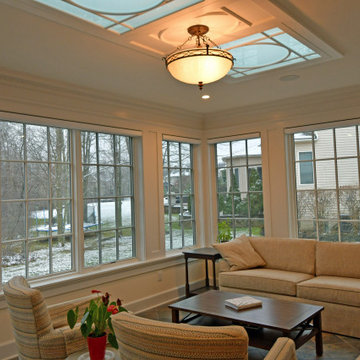
One can easily kick up their feet and enjoy this well-lit sunroom just off the kitchen. The custom laylight was a long awaited feature that the home owner described as 'worth the wait'.
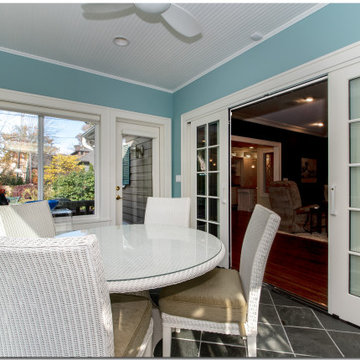
This sunroom with beadboard ceiling and slate tile floors was part of the addition we built for our client.
Стильный дизайн: терраса среднего размера в классическом стиле с полом из сланца, стандартным потолком и серым полом без камина - последний тренд
Стильный дизайн: терраса среднего размера в классическом стиле с полом из сланца, стандартным потолком и серым полом без камина - последний тренд
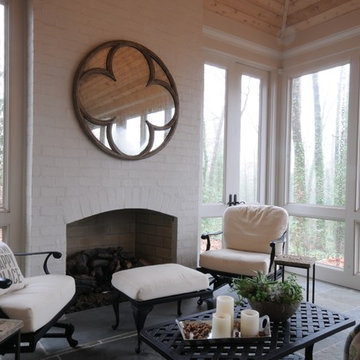
Идея дизайна: большая терраса в классическом стиле с полом из сланца, стандартным камином, фасадом камина из кирпича, стандартным потолком и серым полом
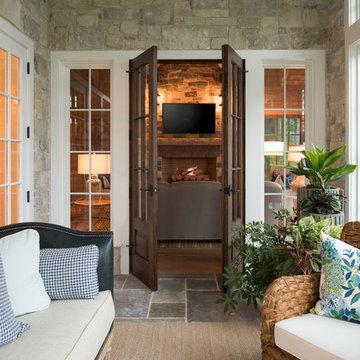
На фото: терраса среднего размера в стиле неоклассика (современная классика) с полом из сланца, стандартным потолком и бежевым полом без камина с

Spacecrafting
На фото: терраса среднего размера в морском стиле с стандартным потолком, серым полом и полом из сланца без камина
На фото: терраса среднего размера в морском стиле с стандартным потолком, серым полом и полом из сланца без камина
Фото: терраса с полом из бамбука и полом из сланца
1
