Фото: терраса с полом из бамбука и полом из керамогранита
Сортировать:
Бюджет
Сортировать:Популярное за сегодня
1 - 20 из 1 351 фото
1 из 3

This couple purchased a second home as a respite from city living. Living primarily in downtown Chicago the couple desired a place to connect with nature. The home is located on 80 acres and is situated far back on a wooded lot with a pond, pool and a detached rec room. The home includes four bedrooms and one bunkroom along with five full baths.
The home was stripped down to the studs, a total gut. Linc modified the exterior and created a modern look by removing the balconies on the exterior, removing the roof overhang, adding vertical siding and painting the structure black. The garage was converted into a detached rec room and a new pool was added complete with outdoor shower, concrete pavers, ipe wood wall and a limestone surround.
Porch Details:
Features Eze Breezy Fold down windows and door, radiant flooring, wood paneling and shiplap ceiling.
-Sconces, Wayfair
-New deck off the porch for dining

Christy Bredahl
На фото: терраса среднего размера в стиле неоклассика (современная классика) с полом из керамогранита, стандартным камином, фасадом камина из дерева и стандартным потолком
На фото: терраса среднего размера в стиле неоклассика (современная классика) с полом из керамогранита, стандартным камином, фасадом камина из дерева и стандартным потолком
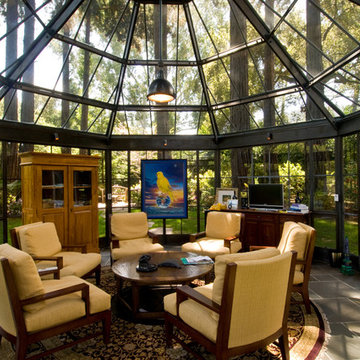
Spencer Kent
Свежая идея для дизайна: большая терраса в стиле фьюжн с стеклянным потолком и полом из керамогранита без камина - отличное фото интерьера
Свежая идея для дизайна: большая терраса в стиле фьюжн с стеклянным потолком и полом из керамогранита без камина - отличное фото интерьера
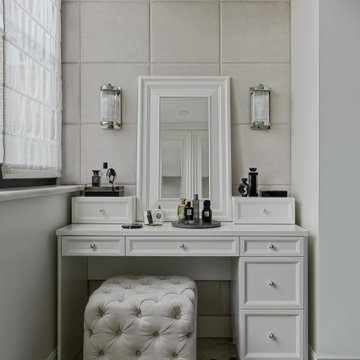
Дизайн-проект реализован Архитектором-Дизайнером Екатериной Ялалтыновой. Комплектация и декорирование - Бюро9. Строительная компания - ООО "Шафт"
На фото: маленькая терраса в классическом стиле с полом из керамогранита, стандартным потолком и серым полом для на участке и в саду с
На фото: маленькая терраса в классическом стиле с полом из керамогранита, стандартным потолком и серым полом для на участке и в саду с
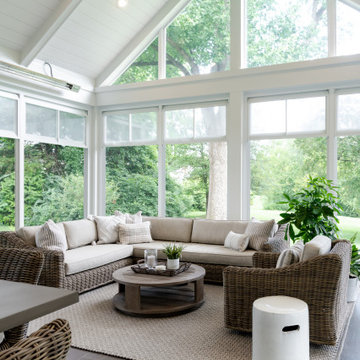
Идея дизайна: большая терраса в стиле неоклассика (современная классика) с полом из керамогранита, потолочным окном и коричневым полом

This beautiful sunroom will be well used by our homeowners. It is warm, bright and cozy. It's design flows right into the main home and is an extension of the living space. The full height windows and the stained ceiling and beams give a rustic cabin feel. Night or day, rain or shine, it is a beautiful retreat after a long work day.
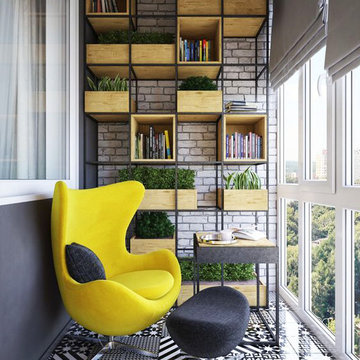
На фото: маленькая терраса в современном стиле с полом из керамогранита, стандартным потолком и разноцветным полом без камина для на участке и в саду с

Joel Hernandez
Пример оригинального дизайна: большая терраса в стиле модернизм с полом из керамогранита, стандартным камином, фасадом камина из плитки, стандартным потолком и серым полом
Пример оригинального дизайна: большая терраса в стиле модернизм с полом из керамогранита, стандартным камином, фасадом камина из плитки, стандартным потолком и серым полом
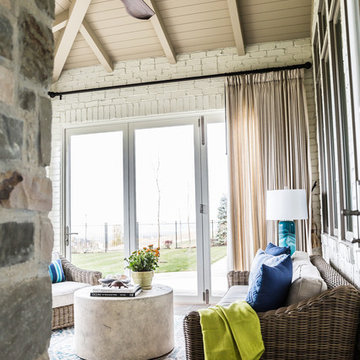
Architectural Design & Architectural Interior Design: Hyrum McKay Bates Design, Inc.
Interior Design: Liv Showroom - Lead Designer: Tonya Olsen
Photography: Lindsay Salazar
Cabinetry: Benjamin Blackwelder Cabinetry
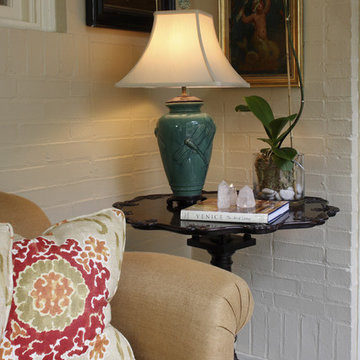
Идея дизайна: большая терраса в классическом стиле с полом из керамогранита
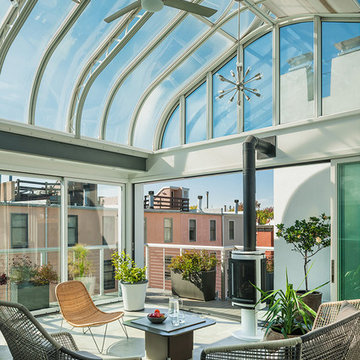
The telescoping glass doors, balcony and gas fireplace added to the roof-top solarium makes this space a year ‘round in-house retreat for the family.
Photo: Tom Crane Photography
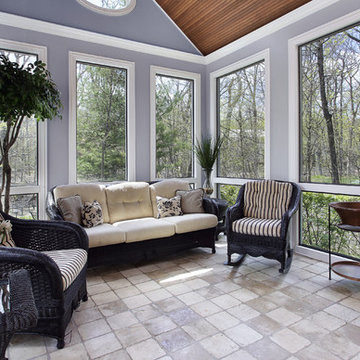
Sandwich panel wood pitched roof, pastel blue lavender painted wall and master mix painted crown molding add some elegant appearance to this porcelain tile transitional sunroom. Large glass windows provide visual access to the outdoors, allow in natural daylight and can provide fresh air and air circulation. Wicker furniture gives an outdoorsy feel of the space.
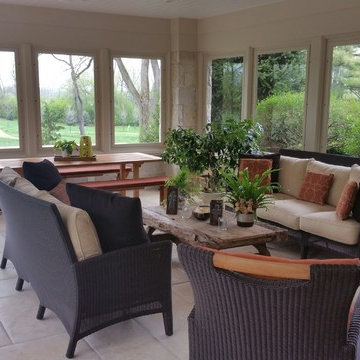
Screen Porch Interior
Свежая идея для дизайна: терраса среднего размера в классическом стиле с полом из керамогранита, стандартным потолком и бежевым полом без камина - отличное фото интерьера
Свежая идея для дизайна: терраса среднего размера в классическом стиле с полом из керамогранита, стандартным потолком и бежевым полом без камина - отличное фото интерьера
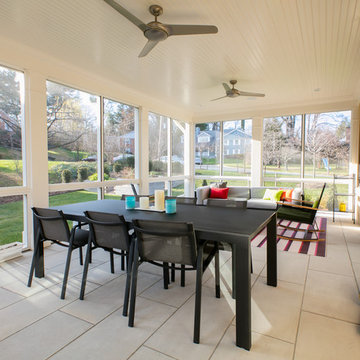
The covered porch/sunroom is furnished with indoor/outdoor furniture and area rug, in two distinct Dining and Lounge areas. The same neutral palate with bright accent colors that is used in the interior of the house also repeats here. Photography: Geoffrey Hodgdon

Свежая идея для дизайна: большая терраса в стиле неоклассика (современная классика) с полом из керамогранита, фасадом камина из металла, стандартным потолком и стандартным камином - отличное фото интерьера
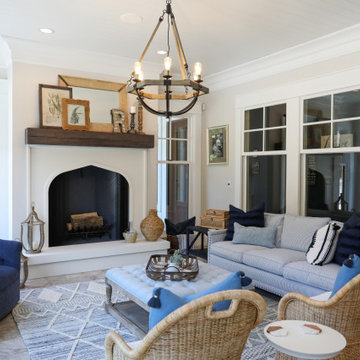
Eclectic sunroom features Artistic Tile Fume Crackle White porcelain tile, Marvin windows and doors, Maxim Lodge 6-light chandelier. Rumford wood-burning fireplace with painted firebrick and arabesque styling.
General contracting by Martin Bros. Contracting, Inc.; Architecture by Helman Sechrist Architecture; Home Design by Maple & White Design; Photography by Marie Kinney Photography.
Images are the property of Martin Bros. Contracting, Inc. and may not be used without written permission. — with Marvin, Ferguson, Maple & White Design and Halsey Tile.
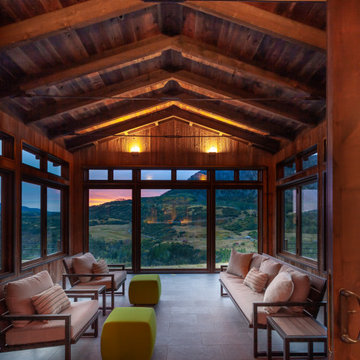
Пример оригинального дизайна: большая терраса в стиле рустика с серым полом, полом из керамогранита и стандартным потолком без камина
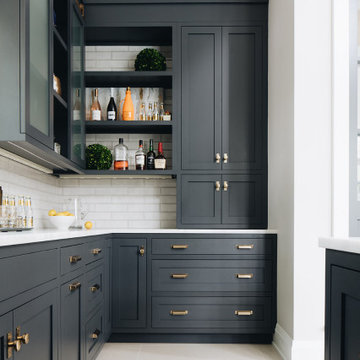
Стильный дизайн: терраса среднего размера в стиле неоклассика (современная классика) с полом из керамогранита и белым полом - последний тренд
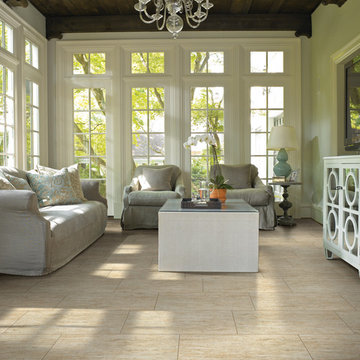
На фото: терраса среднего размера в стиле неоклассика (современная классика) с полом из керамогранита, стандартным потолком и бежевым полом без камина с
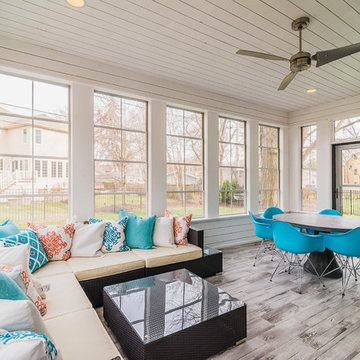
Пример оригинального дизайна: терраса среднего размера в стиле неоклассика (современная классика) с полом из керамогранита, стандартным потолком и серым полом без камина
Фото: терраса с полом из бамбука и полом из керамогранита
1