Фото: терраса с полом из бамбука и полом из известняка
Сортировать:
Бюджет
Сортировать:Популярное за сегодня
101 - 120 из 398 фото
1 из 3
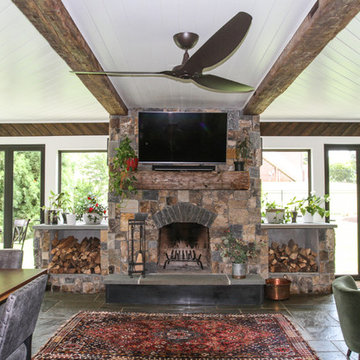
Ayers Landscaping was the General Contractor for room addition, landscape, pavers and sod.
Metal work and furniture done by Vise & Co.
Стильный дизайн: большая терраса в стиле кантри с полом из известняка, стандартным камином, фасадом камина из камня и разноцветным полом - последний тренд
Стильный дизайн: большая терраса в стиле кантри с полом из известняка, стандартным камином, фасадом камина из камня и разноцветным полом - последний тренд
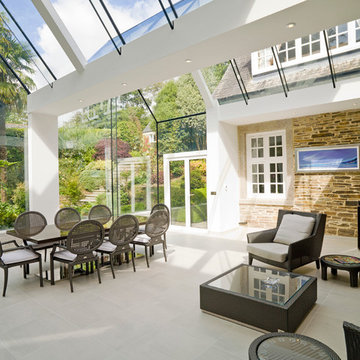
This structural glass addition to a Grade II Listed Arts and Crafts-inspired House built in the 20thC replaced an existing conservatory which had fallen into disrepair.
The replacement conservatory was designed to sit on the footprint of the previous structure, but with a significantly more contemporary composition.
Working closely with conservation officers to produce a design sympathetic to the historically significant home, we developed an innovative yet sensitive addition that used locally quarried granite, natural lead panels and a technologically advanced glazing system to allow a frameless, structurally glazed insertion which perfectly complements the existing house.
The new space is flooded with natural daylight and offers panoramic views of the gardens beyond.
Photograph: Collingwood Photography
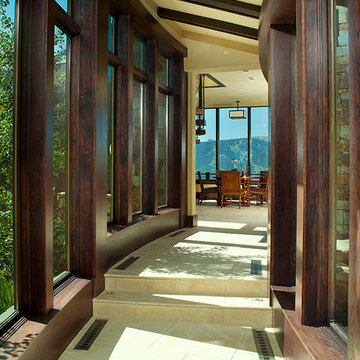
Источник вдохновения для домашнего уюта: большая терраса в современном стиле с полом из известняка и стандартным потолком без камина
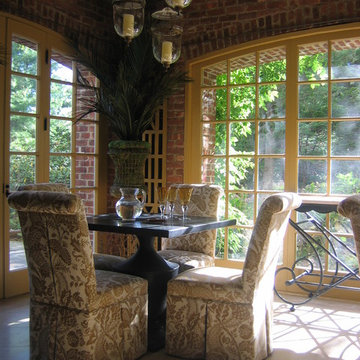
Classic architecture always makes a room fun to design. This Tudor styled home located in Rye NY features so many wonderful spaces. This solarium, surrounded by gardens and an outdoor water feature, is the ideal brunch spot or gathering place for cocktails. Outfitted with plantation styled fans, blown glass candle lantern lighting and two square urn styled zinc tables provides the flexibility ideal for that weekly bridge game. The Sunbrella fabric on the parsons chairs adds that touch of practicality essential in any well designed outdoor living area.
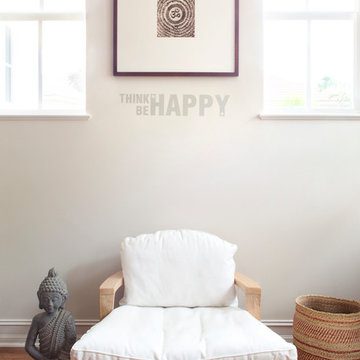
Designed by Krista Watterworth Alterman of Krista Watterworth Design Studio in Palm Beach Gardens, Florida. Photos by Jessica Glynn. In the Evergrene gated community. This sunroom serves as a meditation and yoga studio in my home. It also doubles as a guest bedroom with a murphy bed tucked away on one wall. It's a small space but feels peaceful and open.
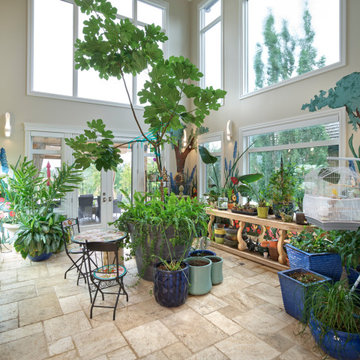
This solarium fills two stories on the southwest corner of this home. The canaries can be heard throughout the home.
На фото: большая терраса в классическом стиле с полом из известняка, двусторонним камином, фасадом камина из камня, стандартным потолком и бежевым полом с
На фото: большая терраса в классическом стиле с полом из известняка, двусторонним камином, фасадом камина из камня, стандартным потолком и бежевым полом с
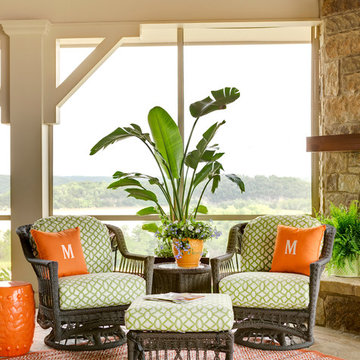
Image from At Home Arkansas magazine - photograph by Rett Peek
Пример оригинального дизайна: большая терраса в классическом стиле с полом из известняка, стандартным камином, фасадом камина из камня и стандартным потолком
Пример оригинального дизайна: большая терраса в классическом стиле с полом из известняка, стандартным камином, фасадом камина из камня и стандартным потолком
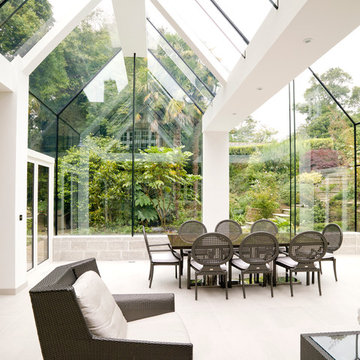
This structural glass addition to a Grade II Listed Arts and Crafts-inspired House built in the 20thC replaced an existing conservatory which had fallen into disrepair.
The replacement conservatory was designed to sit on the footprint of the previous structure, but with a significantly more contemporary composition.
Working closely with conservation officers to produce a design sympathetic to the historically significant home, we developed an innovative yet sensitive addition that used locally quarried granite, natural lead panels and a technologically advanced glazing system to allow a frameless, structurally glazed insertion which perfectly complements the existing house.
The new space is flooded with natural daylight and offers panoramic views of the gardens beyond.
Photograph: Collingwood Photography
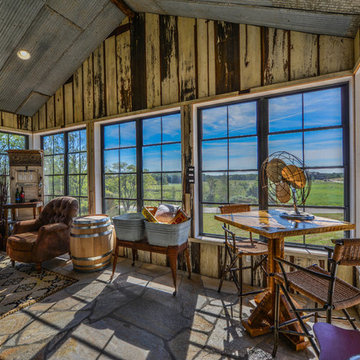
Custom Built Modern Home in Eagles Landing Neighborhood of Saint Augusta, Mn - Build by Werschay Homes.
-James Gray Photography
Свежая идея для дизайна: большая терраса в стиле кантри с полом из известняка - отличное фото интерьера
Свежая идея для дизайна: большая терраса в стиле кантри с полом из известняка - отличное фото интерьера
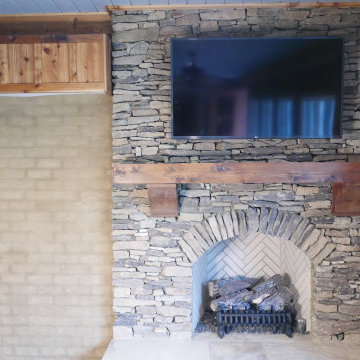
Converted this back porch to a sunroom! Added a fireplace built with Arkansas stack stone, gas logs, and cedar mantle with corbels! To the left of the fireplace is a mini-split HVAC system trimmed out with cedar!
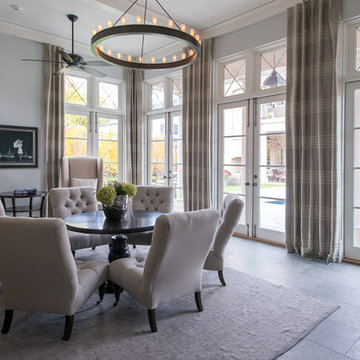
Karen Knecht Photography
На фото: терраса среднего размера в стиле неоклассика (современная классика) с полом из известняка и стандартным потолком с
На фото: терраса среднего размера в стиле неоклассика (современная классика) с полом из известняка и стандартным потолком с
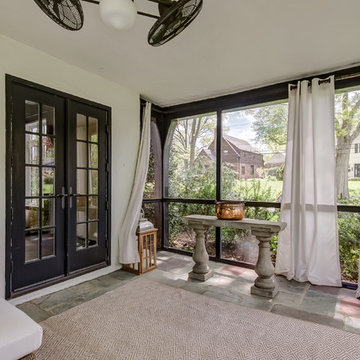
Relaxing Sun room in this French Normandy Tudor. Floor to ceiling windows allow light to enter the space.
Architect: T.J. Costello - Hierarchy Architecture + Design, PLLC
Photographer: Russell Pratt
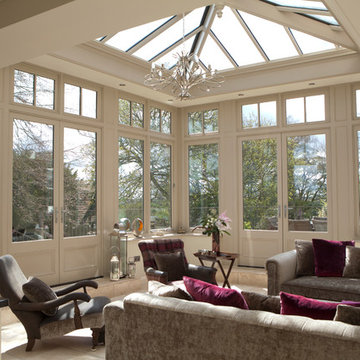
A beautiful orangery constructed on an old rectory in Nottinghamshire.
This project also included extensive building work by our Building Division to construct the raised base work, terrace, and stairs, all faced with reclaimed bricks.
Vale Paint Colour- Flagstone
Size- 5.7M X 5.1M
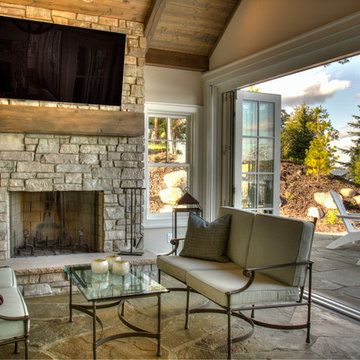
Стильный дизайн: терраса среднего размера в классическом стиле с полом из известняка, стандартным камином, фасадом камина из камня и стандартным потолком - последний тренд
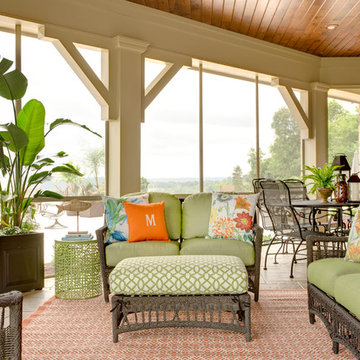
Image from At Home Arkansas magazine - photograph by Rett Peek
На фото: большая терраса в классическом стиле с полом из известняка, стандартным потолком, стандартным камином и фасадом камина из камня с
На фото: большая терраса в классическом стиле с полом из известняка, стандартным потолком, стандартным камином и фасадом камина из камня с
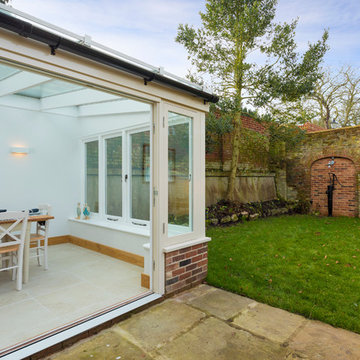
New Garden Room Extension - brick and timber lean too. Patio area and cottage walled garden. Bespoke timber bi-fold doors lead out on to the patio both from the garden room and the kitchen.
Photograph: Chris Kemp
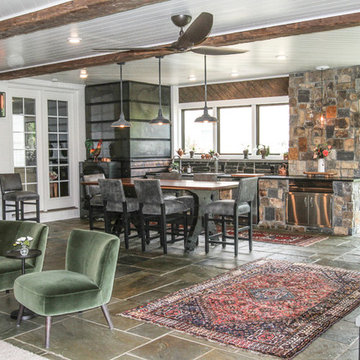
Ayers Landscaping was the General Contractor for room addition, landscape, pavers and sod.
Metal work and furniture done by Vise & Co.
Пример оригинального дизайна: большая терраса в стиле кантри с полом из известняка, стандартным камином, фасадом камина из камня и разноцветным полом
Пример оригинального дизайна: большая терраса в стиле кантри с полом из известняка, стандартным камином, фасадом камина из камня и разноцветным полом
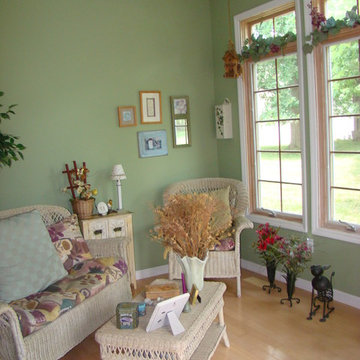
Источник вдохновения для домашнего уюта: терраса среднего размера в классическом стиле с полом из бамбука, стандартным потолком и коричневым полом без камина
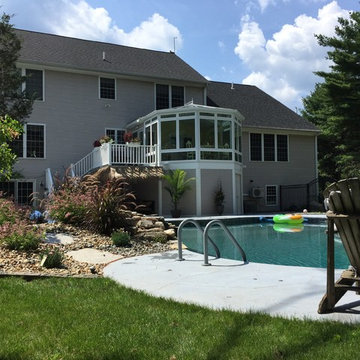
The backyard has been transformed into a gorgeous Victorian Conservatory with new deck and stairs leading to their own private backyard oasis.
Стильный дизайн: большая терраса в классическом стиле с полом из бамбука и стеклянным потолком - последний тренд
Стильный дизайн: большая терраса в классическом стиле с полом из бамбука и стеклянным потолком - последний тренд
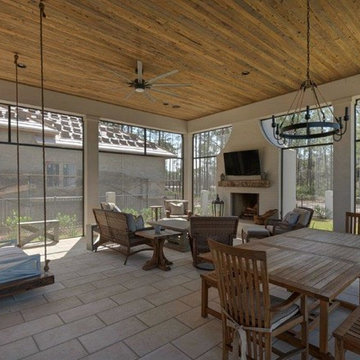
На фото: огромная терраса в стиле кантри с полом из известняка, стандартным камином, стандартным потолком, бежевым полом и фасадом камина из кирпича
Фото: терраса с полом из бамбука и полом из известняка
6