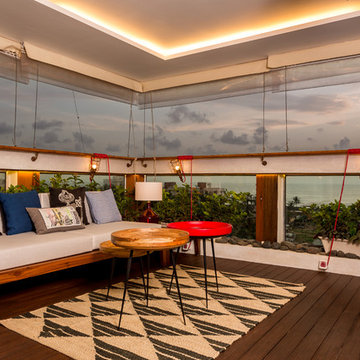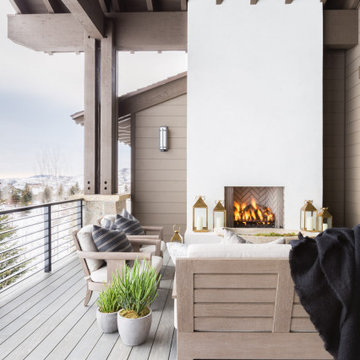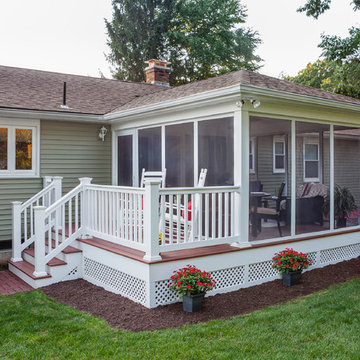Фото: терраса с навесом
Сортировать:
Бюджет
Сортировать:Популярное за сегодня
1 - 20 из 17 074 фото
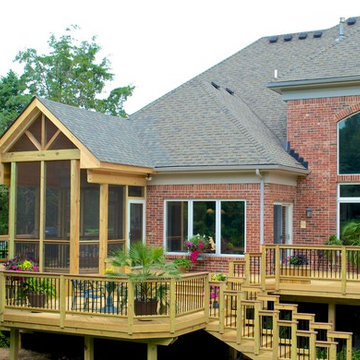
Свежая идея для дизайна: большая терраса на заднем дворе в классическом стиле с навесом - отличное фото интерьера
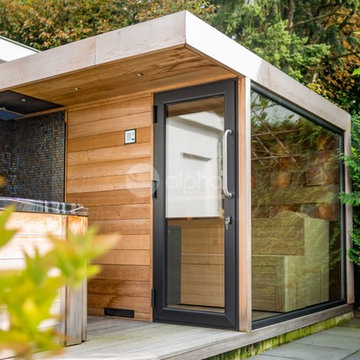
Alpha Wellness Sensations is the world's leading manufacturer of custom saunas, luxury infrared cabins, professional steam rooms, immersive salt caves, built-in ice chambers and experience showers for residential and commercial clients.
Our company is the dominating custom wellness provider in Europe for more than 35 years. All of our products are fabricated in Europe, 100% hand-crafted and fully compliant with EU’s rigorous product safety standards. We use only certified wood suppliers and have our own research & engineering facility where we developed our proprietary heating mediums. We keep our wood organically clean and never use in production any glues, polishers, pesticides, sealers or preservatives.
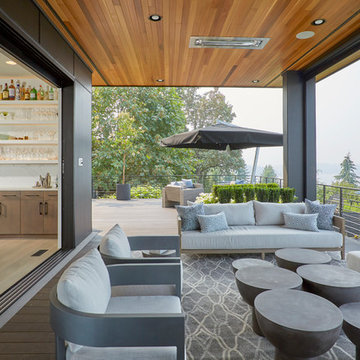
The black sliding doors can be completely open to create the perfect indoor-outdoor living experience.
Источник вдохновения для домашнего уюта: большая терраса в современном стиле с навесом
Источник вдохновения для домашнего уюта: большая терраса в современном стиле с навесом

E2 Homes
Modern ipe deck and landscape. Landscape and hardscape design by Evergreen Consulting.
Architecture by Green Apple Architecture.
Decks by Walk on Wood
Photos by Harvey Smith
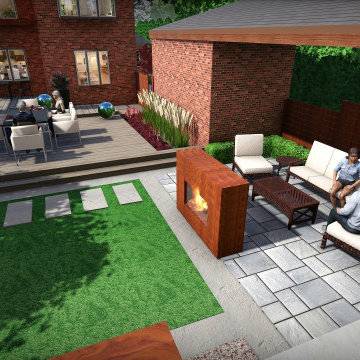
На фото: терраса среднего размера на заднем дворе, на первом этаже в стиле фьюжн с уличным камином и навесом
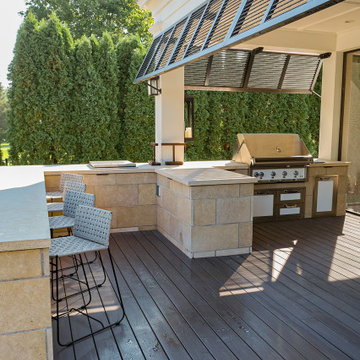
This Edina, MN project started when the client’s contacted me about their desire to create a family friendly entertaining space as well as a great place to entertain friends. The site amenities that were incorporated into the landscape design-build include a swimming pool, hot tub, outdoor dining space with grill/kitchen/bar combo, a mortared stone wood burning fireplace, and a pool house.
The house was built in 2015 and the rear yard was left essentially as a clean slate. Existing construction consisted of a covered screen porch with screens opening out to another covered space. Both were built with the floor constructed of composite decking (low lying deck, one step off to grade). The deck also wrapped over to doorways out of the kitchenette & dining room. This open amount of deck space allowed us to reconsider the furnishings for dining and how we could incorporate the bar and outdoor kitchen. We incorporated a self-contained spa within the deck to keep it closer to the house for winter use. It is surrounded by a raised masonry seating wall for “hiding” the spa and comfort for access. The deck was dis-assembled as needed to accommodate the masonry for the spa surround, bar, outdoor kitchen & re-built for a finished look as it attached back to the masonry.
The layout of the 20’x48’ swimming pool was determined in order to accommodate the custom pool house & rear/side yard setbacks. The client wanted to create ample space for chaise loungers & umbrellas as well as a nice seating space for the custom wood burning fireplace. Raised masonry walls are used to define these areas and give a sense of space. The pool house is constructed in line with the swimming pool on the deep/far end.
The swimming pool was installed with a concrete subdeck to allow for a custom stone coping on the pool edge. The patio material and coping are made out of 24”x36” Ardeo Limestone. 12”x24” Ardeo Limestone is used as veneer for the masonry items. The fireplace is a main focal point, so we decided to use a different veneer than the other masonry areas so it could stand out a bit more.
The clients have been enjoying all of the new additions to their dreamy coastal backyard. All of the elements flow together nicely and entertaining family and friends couldn’t be easier in this beautifully remodeled space.
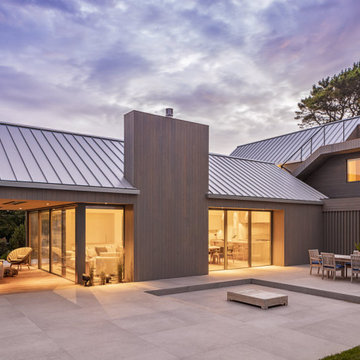
Beach house with expansive outdoor living spaces and cable railings custom made by Keuka studios for the deck, rooftop deck stairs, and crows nest.
Cable Railing - Keuka Studios Ithaca Style made of aluminum and powder coated.
www.Keuka-Studios.com
Builder - Perello Design Build
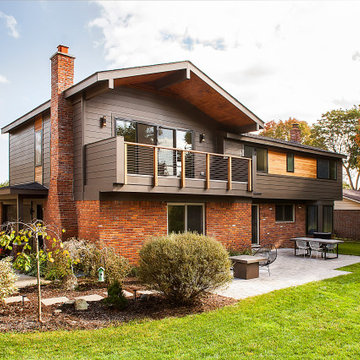
Photography by Jeff Garland
Свежая идея для дизайна: терраса среднего размера на крыше, на втором этаже в стиле ретро с навесом и перилами из тросов - отличное фото интерьера
Свежая идея для дизайна: терраса среднего размера на крыше, на втором этаже в стиле ретро с навесом и перилами из тросов - отличное фото интерьера

Even as night descends, the new deck and green plantings feel bright and lively.
Photo by Meghan Montgomery.
Свежая идея для дизайна: большая терраса на заднем дворе, на первом этаже в классическом стиле с перегородкой для приватности, навесом и металлическими перилами - отличное фото интерьера
Свежая идея для дизайна: большая терраса на заднем дворе, на первом этаже в классическом стиле с перегородкой для приватности, навесом и металлическими перилами - отличное фото интерьера
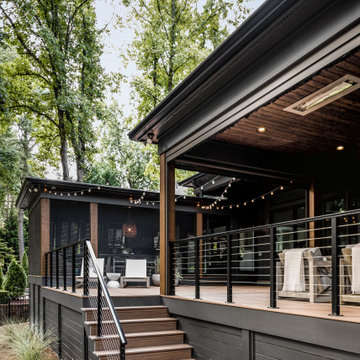
Outdoor dining and living rooms accessed from the central sundeck. Retractable screens were installed on both of the living room openings so the space can be fully connected to the sundeck when they are opened.
На фото: большая терраса на заднем дворе в морском стиле с обшитым цоколем и навесом с
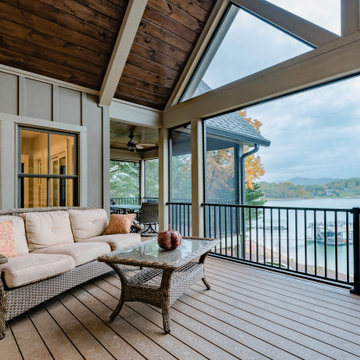
This Craftsman lake view home is a perfectly peaceful retreat. It features a two story deck, board and batten accents inside and out, and rustic stone details.
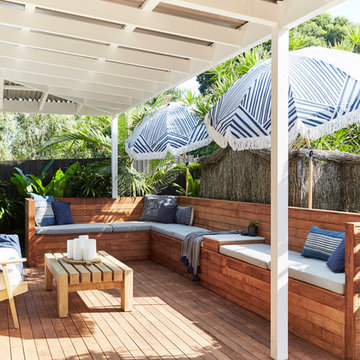
The Barefoot Bay Cottage is the first-holiday house to be designed and built for boutique accommodation business, Barefoot Escapes (www.barefootescapes.com.au). Working with many of The Designory’s favourite brands, it has been designed with an overriding luxe Australian coastal style synonymous with Sydney based team. The newly renovated three bedroom cottage is a north facing home which has been designed to capture the sun and the cooling summer breeze. Inside, the home is light-filled, open plan and imbues instant calm with a luxe palette of coastal and hinterland tones. The contemporary styling includes layering of earthy, tribal and natural textures throughout providing a sense of cohesiveness and instant tranquillity allowing guests to prioritise rest and rejuvenation.
Images captured by Jessie Prince
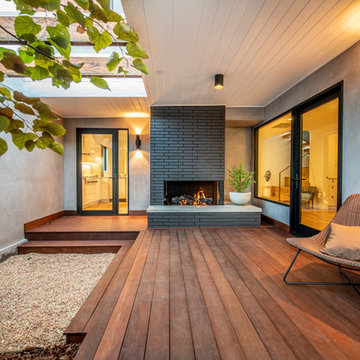
Interior Entry Courtyard
Свежая идея для дизайна: терраса среднего размера в современном стиле с навесом - отличное фото интерьера
Свежая идея для дизайна: терраса среднего размера в современном стиле с навесом - отличное фото интерьера
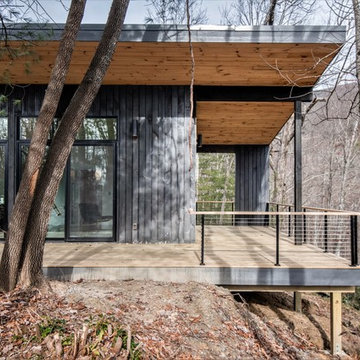
Ryan Theede
Пример оригинального дизайна: маленькая терраса на заднем дворе в скандинавском стиле с навесом для на участке и в саду
Пример оригинального дизайна: маленькая терраса на заднем дворе в скандинавском стиле с навесом для на участке и в саду
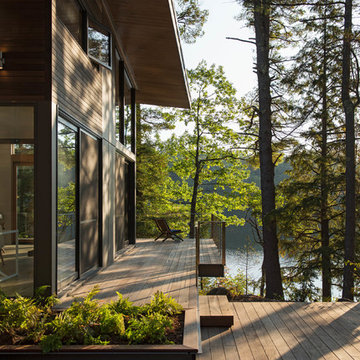
Chuck Choi Architectural Photography
На фото: терраса в стиле рустика с растениями в контейнерах и навесом с
На фото: терраса в стиле рустика с растениями в контейнерах и навесом с
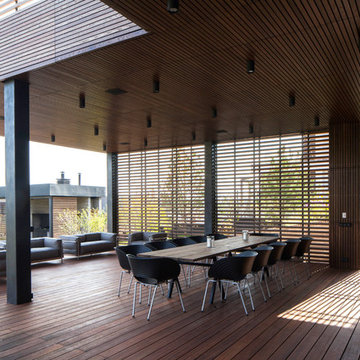
Стильный дизайн: большая терраса на заднем дворе в стиле модернизм с навесом и летней кухней - последний тренд
Фото: терраса с навесом
1
