Фото: терраса с подвесным камином и стандартным камином
Сортировать:
Бюджет
Сортировать:Популярное за сегодня
1 - 20 из 2 055 фото
1 из 3

Photo credit: Laurey W. Glenn/Southern Living
На фото: терраса в морском стиле с стандартным камином, фасадом камина из кирпича и стандартным потолком с
На фото: терраса в морском стиле с стандартным камином, фасадом камина из кирпича и стандартным потолком с

SpaceCrafting
Свежая идея для дизайна: терраса среднего размера в стиле рустика с паркетным полом среднего тона, стандартным камином, стандартным потолком, серым полом и фасадом камина из камня - отличное фото интерьера
Свежая идея для дизайна: терраса среднего размера в стиле рустика с паркетным полом среднего тона, стандартным камином, стандартным потолком, серым полом и фасадом камина из камня - отличное фото интерьера

Tom Holdsworth Photography
Our clients wanted to create a room that would bring them closer to the outdoors; a room filled with natural lighting; and a venue to spotlight a modern fireplace.
Early in the design process, our clients wanted to replace their existing, outdated, and rundown screen porch, but instead decided to build an all-season sun room. The space was intended as a quiet place to read, relax, and enjoy the view.
The sunroom addition extends from the existing house and is nestled into its heavily wooded surroundings. The roof of the new structure reaches toward the sky, enabling additional light and views.
The floor-to-ceiling magnum double-hung windows with transoms, occupy the rear and side-walls. The original brick, on the fourth wall remains exposed; and provides a perfect complement to the French doors that open to the dining room and create an optimum configuration for cross-ventilation.
To continue the design philosophy for this addition place seamlessly merged natural finishes from the interior to the exterior. The Brazilian black slate, on the sunroom floor, extends to the outdoor terrace; and the stained tongue and groove, installed on the ceiling, continues through to the exterior soffit.
The room's main attraction is the suspended metal fireplace; an authentic wood-burning heat source. Its shape is a modern orb with a commanding presence. Positioned at the center of the room, toward the rear, the orb adds to the majestic interior-exterior experience.
This is the client's third project with place architecture: design. Each endeavor has been a wonderful collaboration to successfully bring this 1960s ranch-house into twenty-first century living.
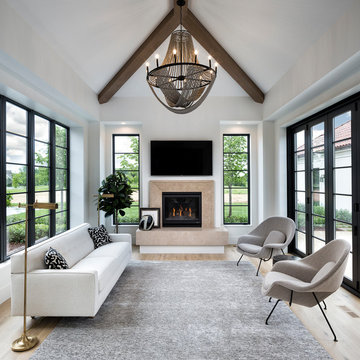
Свежая идея для дизайна: терраса в средиземноморском стиле с светлым паркетным полом, стандартным камином, фасадом камина из камня и стандартным потолком - отличное фото интерьера
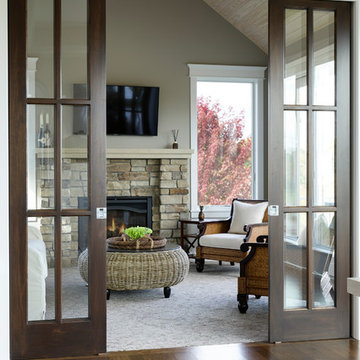
Sunroom with natural stone fireplace.
Свежая идея для дизайна: терраса среднего размера в классическом стиле с ковровым покрытием, стандартным камином, фасадом камина из камня и бежевым полом - отличное фото интерьера
Свежая идея для дизайна: терраса среднего размера в классическом стиле с ковровым покрытием, стандартным камином, фасадом камина из камня и бежевым полом - отличное фото интерьера

Our 4553 sq. ft. model currently has the latest smart home technology including a Control 4 centralized home automation system that can control lights, doors, temperature and more. This sunroom has state of the art technology that controls the window blinds, sound, and a fireplace with built in shelves. There is plenty of light and a built in breakfast nook that seats ten. Situated right next to the kitchen, food can be walked in or use the built in pass through.
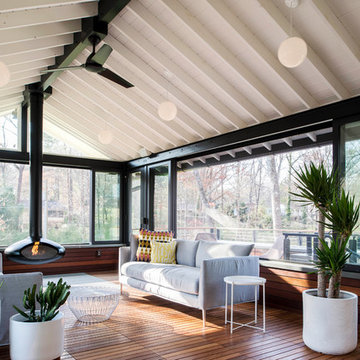
Lissa Gotwals
Источник вдохновения для домашнего уюта: терраса в стиле ретро с подвесным камином, стандартным потолком и паркетным полом среднего тона
Источник вдохновения для домашнего уюта: терраса в стиле ретро с подвесным камином, стандартным потолком и паркетным полом среднего тона
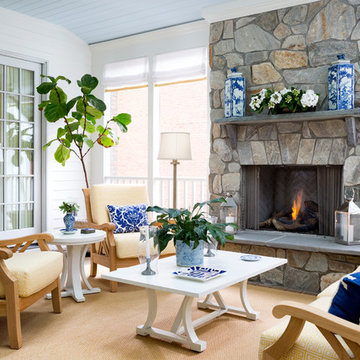
Стильный дизайн: терраса среднего размера в морском стиле с стандартным камином, фасадом камина из камня и стандартным потолком - последний тренд

"2012 Alice Washburn Award" Winning Home - A.I.A. Connecticut
Read more at https://ddharlanarchitects.com/tag/alice-washburn/
“2014 Stanford White Award, Residential Architecture – New Construction Under 5000 SF, Extown Farm Cottage, David D. Harlan Architects LLC”, The Institute of Classical Architecture & Art (ICAA).
“2009 ‘Grand Award’ Builder’s Design and Planning”, Builder Magazine and The National Association of Home Builders.
“2009 People’s Choice Award”, A.I.A. Connecticut.
"The 2008 Residential Design Award", ASID Connecticut
“The 2008 Pinnacle Award for Excellence”, ASID Connecticut.
“HOBI Connecticut 2008 Award, ‘Best Not So Big House’”, Connecticut Home Builders Association.

На фото: терраса среднего размера в стиле неоклассика (современная классика) с полом из сланца, стандартным камином, фасадом камина из камня, стандартным потолком и бежевым полом

Свежая идея для дизайна: терраса среднего размера в классическом стиле с полом из сланца, стандартным камином, фасадом камина из камня и потолочным окном - отличное фото интерьера

Lisa Carroll
Источник вдохновения для домашнего уюта: терраса среднего размера в стиле кантри с темным паркетным полом, стандартным камином, фасадом камина из кирпича, стандартным потолком и коричневым полом
Источник вдохновения для домашнего уюта: терраса среднего размера в стиле кантри с темным паркетным полом, стандартным камином, фасадом камина из кирпича, стандартным потолком и коричневым полом
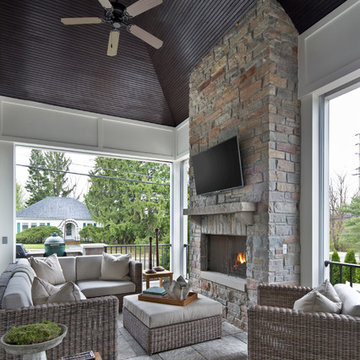
Beth Singer Photography
На фото: большая терраса в стиле неоклассика (современная классика) с стандартным камином, фасадом камина из камня, стандартным потолком и серым полом с
На фото: большая терраса в стиле неоклассика (современная классика) с стандартным камином, фасадом камина из камня, стандартным потолком и серым полом с

Photo Credit: Kliethermes Homes & Remodeling Inc.
This client came to us with a desire to have a multi-function semi-outdoor area where they could dine, entertain, and be together as a family. We helped them design this custom Three Season Room where they can do all three--and more! With heaters and fans installed for comfort, this family can now play games with the kids or have the crew over to watch the ball game most of the year 'round!

Источник вдохновения для домашнего уюта: большая терраса в средиземноморском стиле с бетонным полом, стандартным камином, фасадом камина из камня, стандартным потолком и бежевым полом
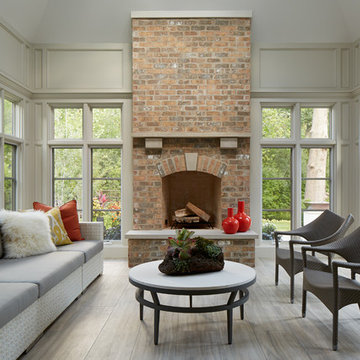
Пример оригинального дизайна: терраса в классическом стиле с стандартным камином и фасадом камина из кирпича

This bright, airy addition is the perfect space for relaxing over morning coffee or in front of the fire on cool fall evenings.
Идея дизайна: большая терраса в стиле неоклассика (современная классика) с фасадом камина из камня, коричневым полом, полом из винила, стандартным камином и стандартным потолком
Идея дизайна: большая терраса в стиле неоклассика (современная классика) с фасадом камина из камня, коричневым полом, полом из винила, стандартным камином и стандартным потолком

Photo by John Hession
Источник вдохновения для домашнего уюта: терраса среднего размера в классическом стиле с стандартным камином, фасадом камина из камня, стандартным потолком, темным паркетным полом и коричневым полом
Источник вдохновения для домашнего уюта: терраса среднего размера в классическом стиле с стандартным камином, фасадом камина из камня, стандартным потолком, темным паркетным полом и коричневым полом

На фото: огромная терраса в стиле рустика с паркетным полом среднего тона, подвесным камином, фасадом камина из бетона и коричневым полом с

3 Season Room with fireplace and great views
Пример оригинального дизайна: терраса в классическом стиле с полом из известняка, стандартным камином, фасадом камина из кирпича, стандартным потолком и серым полом
Пример оригинального дизайна: терраса в классическом стиле с полом из известняка, стандартным камином, фасадом камина из кирпича, стандартным потолком и серым полом
Фото: терраса с подвесным камином и стандартным камином
1