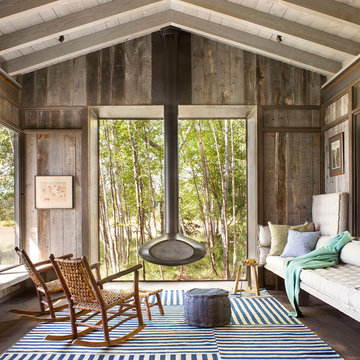Фото: терраса с подвесным камином и горизонтальным камином
Сортировать:
Бюджет
Сортировать:Популярное за сегодня
1 - 20 из 203 фото
1 из 3

Tom Holdsworth Photography
Our clients wanted to create a room that would bring them closer to the outdoors; a room filled with natural lighting; and a venue to spotlight a modern fireplace.
Early in the design process, our clients wanted to replace their existing, outdated, and rundown screen porch, but instead decided to build an all-season sun room. The space was intended as a quiet place to read, relax, and enjoy the view.
The sunroom addition extends from the existing house and is nestled into its heavily wooded surroundings. The roof of the new structure reaches toward the sky, enabling additional light and views.
The floor-to-ceiling magnum double-hung windows with transoms, occupy the rear and side-walls. The original brick, on the fourth wall remains exposed; and provides a perfect complement to the French doors that open to the dining room and create an optimum configuration for cross-ventilation.
To continue the design philosophy for this addition place seamlessly merged natural finishes from the interior to the exterior. The Brazilian black slate, on the sunroom floor, extends to the outdoor terrace; and the stained tongue and groove, installed on the ceiling, continues through to the exterior soffit.
The room's main attraction is the suspended metal fireplace; an authentic wood-burning heat source. Its shape is a modern orb with a commanding presence. Positioned at the center of the room, toward the rear, the orb adds to the majestic interior-exterior experience.
This is the client's third project with place architecture: design. Each endeavor has been a wonderful collaboration to successfully bring this 1960s ranch-house into twenty-first century living.

Источник вдохновения для домашнего уюта: терраса в современном стиле с паркетным полом среднего тона, стеклянным потолком, коричневым полом, горизонтальным камином и фасадом камина из камня
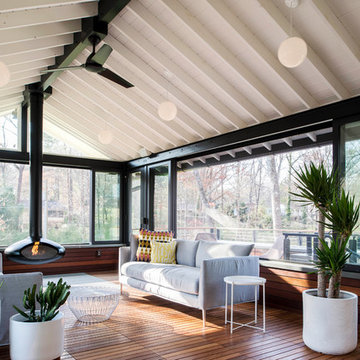
Lissa Gotwals
Источник вдохновения для домашнего уюта: терраса в стиле ретро с подвесным камином, стандартным потолком и паркетным полом среднего тона
Источник вдохновения для домашнего уюта: терраса в стиле ретро с подвесным камином, стандартным потолком и паркетным полом среднего тона

На фото: огромная терраса в стиле рустика с паркетным полом среднего тона, подвесным камином, фасадом камина из бетона и коричневым полом с

Builder: C-cubed construction, John Colonias
Свежая идея для дизайна: большая терраса в современном стиле с полом из керамической плитки, горизонтальным камином, стандартным потолком, серым полом и фасадом камина из камня - отличное фото интерьера
Свежая идея для дизайна: большая терраса в современном стиле с полом из керамической плитки, горизонтальным камином, стандартным потолком, серым полом и фасадом камина из камня - отличное фото интерьера
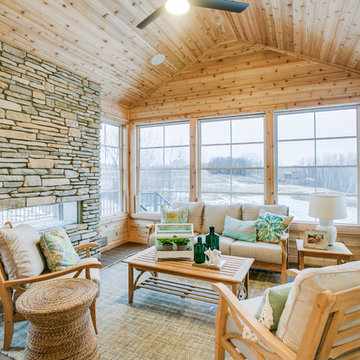
На фото: большая терраса в стиле неоклассика (современная классика) с темным паркетным полом, горизонтальным камином, фасадом камина из камня и стандартным потолком с

Photos by Alan K. Barley, AIA
Warm wood surfaces combined with the rock fireplace surround give this screened porch an organic treehouse feel.
Screened In Porch, View, Sleeping Porch,
Fireplace, Patio, wood floor, outdoor spaces, Austin, Texas
Austin luxury home, Austin custom home, BarleyPfeiffer Architecture, BarleyPfeiffer, wood floors, sustainable design, sleek design, pro work, modern, low voc paint, interiors and consulting, house ideas, home planning, 5 star energy, high performance, green building, fun design, 5 star appliance, find a pro, family home, elegance, efficient, custom-made, comprehensive sustainable architects, barley & Pfeiffer architects, natural lighting, AustinTX, Barley & Pfeiffer Architects, professional services, green design, Screened-In porch, Austin luxury home, Austin custom home, BarleyPfeiffer Architecture, wood floors, sustainable design, sleek design, modern, low voc paint, interiors and consulting, house ideas, home planning, 5 star energy, high performance, green building, fun design, 5 star appliance, find a pro, family home, elegance, efficient, custom-made, comprehensive sustainable architects, natural lighting, Austin TX, Barley & Pfeiffer Architects, professional services, green design, curb appeal, LEED, AIA,

Our clients already had the beautiful lot on Burt Lake, all they needed was the home. We were hired to create an inviting home that had a "craftsman" style of the exterior and a "cottage" style for the interior. They desired to capture a casual, warm, and inviting feeling. The home was to have as much natural light and to take advantage of the amazing lake views. The open concept plan was desired to facilitate lots of family and visitors. The finished design and home is exactly what they hoped for. To quote the owner "Thanks to the expertise and creativity of the design team at Edgewater, we were able to get exactly what we wanted."
-Jacqueline Southby Photography

Свежая идея для дизайна: терраса в современном стиле с светлым паркетным полом, горизонтальным камином, фасадом камина из плитки, потолочным окном и серым полом - отличное фото интерьера

The view from the top, up in the eagle's nest.
As seen in Interior Design Magazine's feature article.
Photo credit: Kevin Scott.
Other sources:
Fireplace: Focus Fireplaces.
Moroccan Mrirt rug: Benisouk.

Свежая идея для дизайна: большая терраса в современном стиле с полом из керамической плитки, подвесным камином, фасадом камина из камня, стандартным потолком и белым полом - отличное фото интерьера

Scott Amundson Photography
Пример оригинального дизайна: терраса в стиле фьюжн с горизонтальным камином, фасадом камина из кирпича, потолочным окном и серым полом
Пример оригинального дизайна: терраса в стиле фьюжн с горизонтальным камином, фасадом камина из кирпича, потолочным окном и серым полом

Side view of Interior of new Four Seasons System 230 Sun & Stars Straight Sunroom. Shows how the sunroom flows into the interior. Transom glass is above the french doors to bring the sunlight from the sunroom in to warm up the interior of the house.
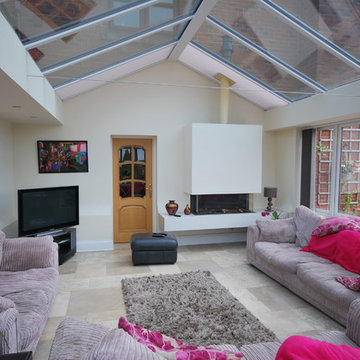
Crystal Living installed an orangery to create a bright and airy family space. Find out more on www.crystal-living.co.uk
Идея дизайна: терраса в стиле неоклассика (современная классика) с горизонтальным камином, стеклянным потолком и серым полом
Идея дизайна: терраса в стиле неоклассика (современная классика) с горизонтальным камином, стеклянным потолком и серым полом
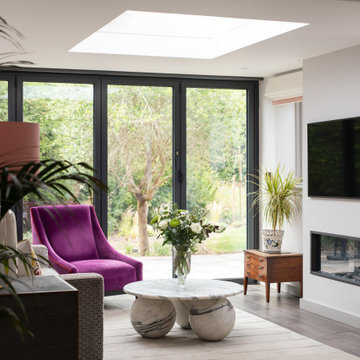
Contemporary garden room with bifold doors and lantern roof
Пример оригинального дизайна: терраса среднего размера в стиле фьюжн с темным паркетным полом, горизонтальным камином, фасадом камина из штукатурки и серым полом
Пример оригинального дизайна: терраса среднего размера в стиле фьюжн с темным паркетным полом, горизонтальным камином, фасадом камина из штукатурки и серым полом
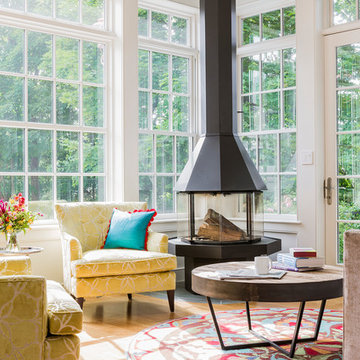
Michael J. Lee Photography
Master Suite, Kitchen, Dining Room, and Family Room renovation project.
На фото: терраса среднего размера в стиле неоклассика (современная классика) с паркетным полом среднего тона и подвесным камином
На фото: терраса среднего размера в стиле неоклассика (современная классика) с паркетным полом среднего тона и подвесным камином
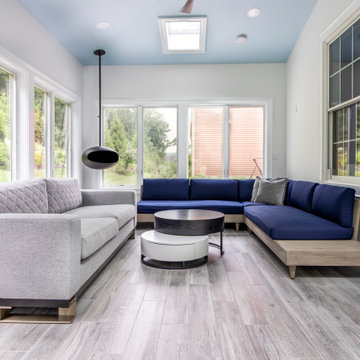
Идея дизайна: терраса среднего размера в современном стиле с полом из керамической плитки, подвесным камином, стандартным потолком и серым полом
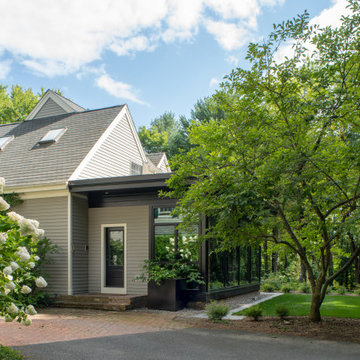
На фото: терраса среднего размера в современном стиле с полом из травертина, подвесным камином, стандартным потолком и серым полом с
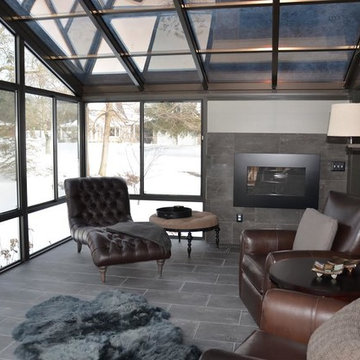
Стильный дизайн: большая терраса в стиле неоклассика (современная классика) с полом из керамической плитки, горизонтальным камином, фасадом камина из плитки, потолочным окном и серым полом - последний тренд
Фото: терраса с подвесным камином и горизонтальным камином
1
