Фото: терраса с паркетным полом среднего тона и камином
Сортировать:
Бюджет
Сортировать:Популярное за сегодня
61 - 80 из 437 фото
1 из 3

Spacecrafting
Идея дизайна: терраса в морском стиле с паркетным полом среднего тона, стандартным камином, фасадом камина из камня и стандартным потолком
Идея дизайна: терраса в морском стиле с паркетным полом среднего тона, стандартным камином, фасадом камина из камня и стандартным потолком
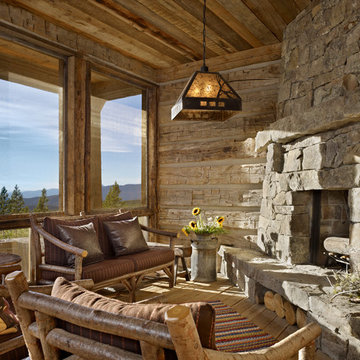
MillerRoodell Architects // Benjamin Benschneider Photography
На фото: терраса среднего размера в стиле рустика с паркетным полом среднего тона, фасадом камина из камня, стандартным потолком и угловым камином с
На фото: терраса среднего размера в стиле рустика с паркетным полом среднего тона, фасадом камина из камня, стандартным потолком и угловым камином с

http://www.pickellbuilders.com. Photography by Linda Oyama Bryan. Sun Room with Built In Window Seat, Raised Hearth Stone Fireplace, and Bead Board and Distressed Beam Ceiling.
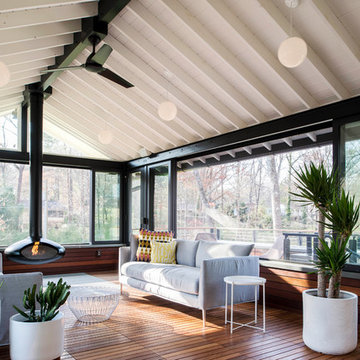
Lissa Gotwals
Источник вдохновения для домашнего уюта: терраса в стиле ретро с подвесным камином, стандартным потолком и паркетным полом среднего тона
Источник вдохновения для домашнего уюта: терраса в стиле ретро с подвесным камином, стандартным потолком и паркетным полом среднего тона
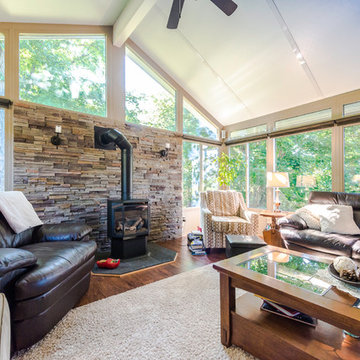
Источник вдохновения для домашнего уюта: терраса среднего размера в стиле неоклассика (современная классика) с паркетным полом среднего тона, печью-буржуйкой, фасадом камина из металла, стандартным потолком и коричневым полом
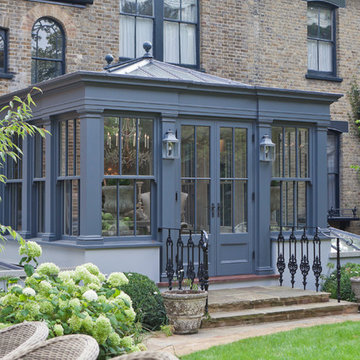
Traditional design with a modern twist, this ingenious layout links a light-filled multi-functional basement room with an upper orangery. Folding doors to the lower rooms open onto sunken courtyards. The lower room and rooflights link to the main conservatory via a spiral staircase.
Vale Paint Colour- Exterior : Carbon, Interior : Portland
Size- 4.1m x 5.9m (Ground Floor), 11m x 7.5m (Basement Level)
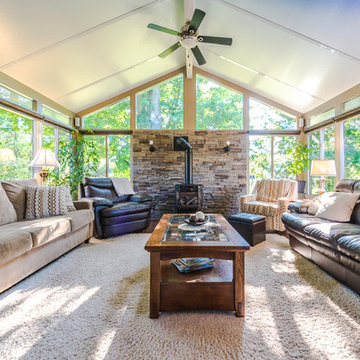
Пример оригинального дизайна: терраса среднего размера в стиле неоклассика (современная классика) с паркетным полом среднего тона, печью-буржуйкой, фасадом камина из металла, стандартным потолком и коричневым полом
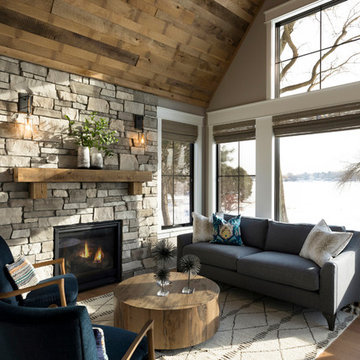
Sunroom with stone fireplace.
Пример оригинального дизайна: терраса в стиле неоклассика (современная классика) с паркетным полом среднего тона, стандартным камином, фасадом камина из камня, стандартным потолком и коричневым полом
Пример оригинального дизайна: терраса в стиле неоклассика (современная классика) с паркетным полом среднего тона, стандартным камином, фасадом камина из камня, стандартным потолком и коричневым полом
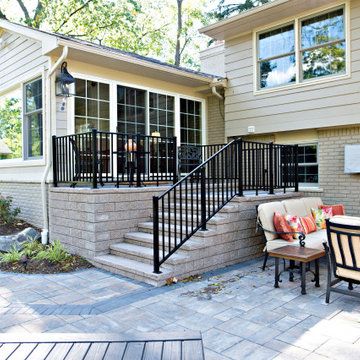
Свежая идея для дизайна: терраса среднего размера в классическом стиле с паркетным полом среднего тона, стандартным камином, фасадом камина из дерева, стандартным потолком и коричневым полом - отличное фото интерьера
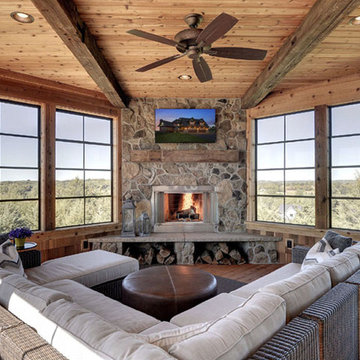
На фото: большая терраса в стиле рустика с паркетным полом среднего тона, угловым камином, фасадом камина из камня, стандартным потолком и коричневым полом
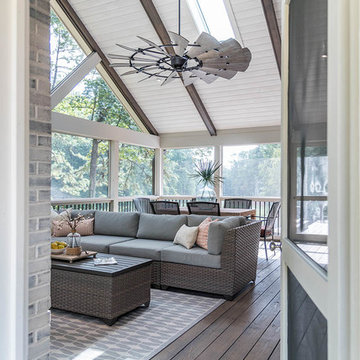
На фото: большая терраса в стиле кантри с паркетным полом среднего тона, стандартным камином, фасадом камина из кирпича, потолочным окном и коричневым полом

The view from the top, up in the eagle's nest.
As seen in Interior Design Magazine's feature article.
Photo credit: Kevin Scott.
Other sources:
Fireplace: Focus Fireplaces.
Moroccan Mrirt rug: Benisouk.
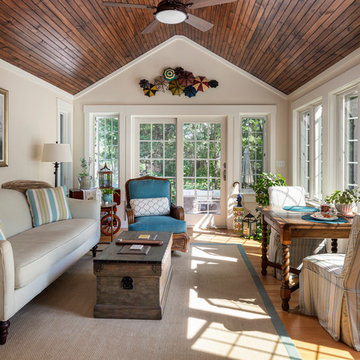
Стильный дизайн: терраса в морском стиле с паркетным полом среднего тона, стандартным камином, фасадом камина из камня и стандартным потолком - последний тренд
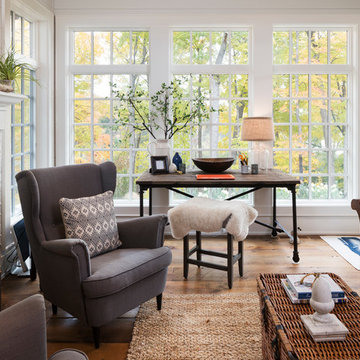
Landmark Photography
На фото: терраса в классическом стиле с паркетным полом среднего тона, стандартным камином и коричневым полом с
На фото: терраса в классическом стиле с паркетным полом среднего тона, стандартным камином и коричневым полом с
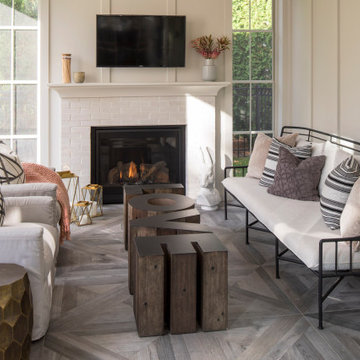
Martha O'Hara Interiors, Interior Design & Photo Styling | City Homes, Builder | Troy Thies, Photography
Please Note: All “related,” “similar,” and “sponsored” products tagged or listed by Houzz are not actual products pictured. They have not been approved by Martha O’Hara Interiors nor any of the professionals credited. For information about our work, please contact design@oharainteriors.com.
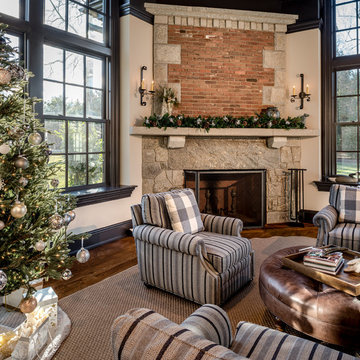
Angle Eye Photography
Dewson Construction
Источник вдохновения для домашнего уюта: большая терраса в классическом стиле с паркетным полом среднего тона, угловым камином, фасадом камина из камня, стандартным потолком и коричневым полом
Источник вдохновения для домашнего уюта: большая терраса в классическом стиле с паркетным полом среднего тона, угловым камином, фасадом камина из камня, стандартным потолком и коричневым полом
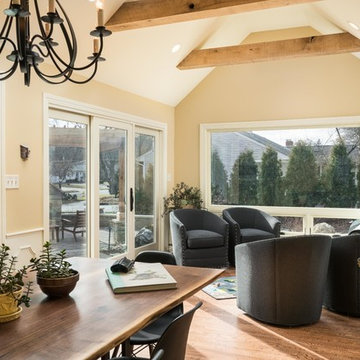
Sunroom addition w/vaulted ceiling and reclaimed wood trusses. Large picture windows allow southern light to flood the spaces with natural light and are optimal for client's love of birdwatching.
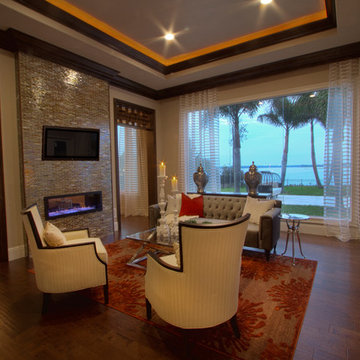
Свежая идея для дизайна: терраса в средиземноморском стиле с паркетным полом среднего тона, фасадом камина из плитки и стандартным камином - отличное фото интерьера
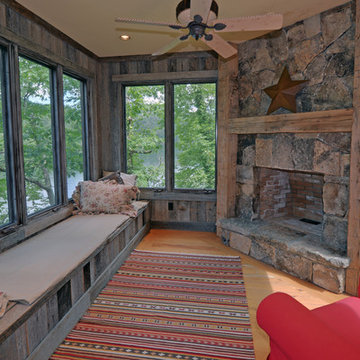
Stuart Wade, Envision Virtual Tours
Bobcat Lodge- Lake Rabun
Be welcomed to this perfect mountain/lake lodge through stone pillars down a driveway of stamped concrete and brick paver patterns to the porte cochere. The design philosophy seen in the home's exterior extends to the interior with 10 fireplaces, the finest materials, and extraordinary craftsmanship.
Great Room
Enter the striking foyer with the antique heart pine, walnut and bird's-eye maple inlaid pattern that harmonizes with the natural unity of the spacious great room. The visually anchored stone fireplace accented by hand hewn circa 1800 oak beams silhouettes the soft lake views making a dynamic design statement. The great room was designed with togetherness in mind and features high vaulted ceilings, wormy oak flooring with walnut borders, a spacious dining area, a gourmet kitchen and for softer and more intimate moments a keeping room.
Kitchen:
Wormy chestnut cabinets,
Complimenting South American granite countertops
Wolf cooktop, double oven
Preparation bar
Serving Buffet
Separate wet bar
Walk-in Pantry
Laundry Room: entrance off the foyer, wormy chestnut cabinets and South American granite
Keeping Room: Nestled off the kitchen area intimately scaled for quieter moments, wormy chestnut ceilings with hand hewn oak beams from Ohio and Pennsylvania, wormy oak flooring accented with walnut and sycamore, and private fireplace
Powder Room off foyer
Three Master Bedroom Suites: each with its own unique full bathroom and private alcove with masonry wood burning fireplace
Master suite on the main floor with full bath enlivened by a fish theme with earthtones and blue accents, a copper soaking tub, large shower and copper sinks
Upstairs master suite with wormy oak flooring sits snug above the lake looking through a tree canopy as from a tree house facilitating a peaceful, tranquil atmosphere- full bath features jetted tub, separate shower, large closet, and friendly lizards sitting on copper sinks
Terrace Level Master Suite offers trey ceilings, entrance to stone terrace supported by cyprus tree trunks giving the feel of a rainforest floor: Full bath includes double mosaic-raised copper sinks, antler lighting, jetted tub accented with aquatic life tiles and separate water closet
This warm and inviting rustic interior perfectly balances the outdoor lake vistas with the comfort of indoor living.moving directly to the outdoor living spaces. A full length deck supported by cyprus trees offers the opportunity for serious entertaining. The stone terrace off the downstairs family room leads directly to the two stall boathouse for lakeside entertaining with its own private fireplace.
Terrace Level:
14 foot ceilings, transom windows
A master suite
A guest room with trey ceilings, wool carpet, and full bath with copper sinks,double vanity and riverock shower
Family room with focal stone fireplace, wet bar with wine cooler, separate kitchen with sink, mini refrigerator and built in microwave
Wine closet with hand painted plaster finish
A full bath for drippy swimmers with oversized river rock shower accented with crayfish and salamander tiles
Extras
All windows are Loewen windows
A ridge vent system
Custom design closets
Poured foundation for house and boathouse
European spruce framing
Exterior siding: 1 x 12 pressure treated pine with 1 x 4 batten strips
Siding has three coat process of Sikkens stain finish
Ten masonry fireplaces
Stacked rock from Rocky Gap Virginia
Eight foot custom Honduran Pine
True plaster walls with three coat process faux finish
Locust hand rails for the deck
Support cyprus tree trunks from Charleston
Outside light fixtures custom made in NY
Five hot water heaters, circulating pump
Duel fuel heat pump/propane, 1000 gallon buried propane tank, four zone heating system
Two laundry rooms
All Fireplaces set up for flat screen TV's
Adjacent lot available for purchase
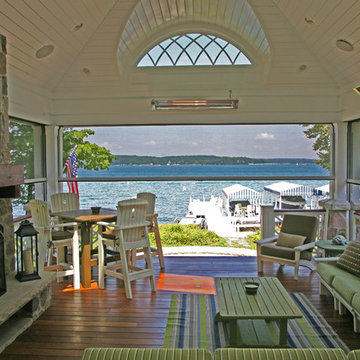
Пример оригинального дизайна: терраса среднего размера в классическом стиле с паркетным полом среднего тона, стандартным камином, фасадом камина из камня, стандартным потолком и коричневым полом
Фото: терраса с паркетным полом среднего тона и камином
4