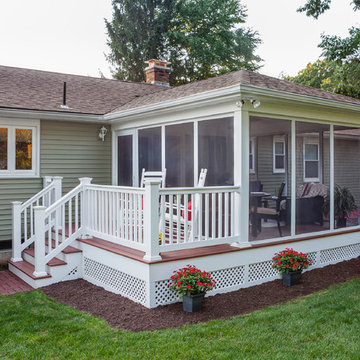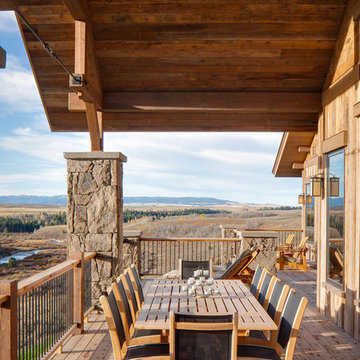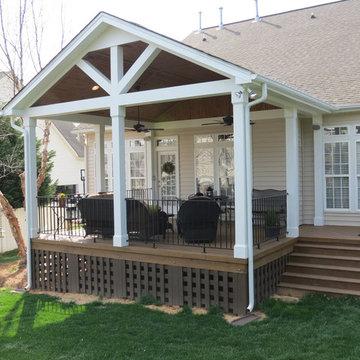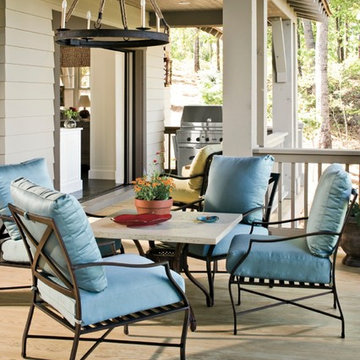Фото: терраса с навесом и защитой от солнца
Сортировать:
Бюджет
Сортировать:Популярное за сегодня
41 - 60 из 17 072 фото
1 из 3
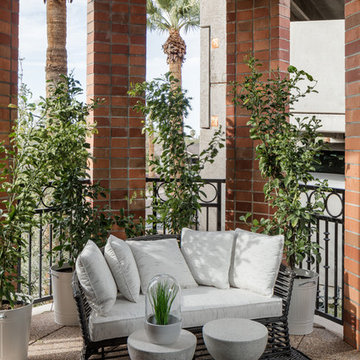
High Res Media
Источник вдохновения для домашнего уюта: терраса в стиле неоклассика (современная классика) с навесом
Источник вдохновения для домашнего уюта: терраса в стиле неоклассика (современная классика) с навесом
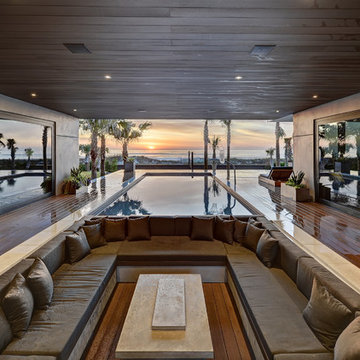
Severine Photography
Источник вдохновения для домашнего уюта: большой фонтан на террасе на заднем дворе в современном стиле с навесом
Источник вдохновения для домашнего уюта: большой фонтан на террасе на заднем дворе в современном стиле с навесом
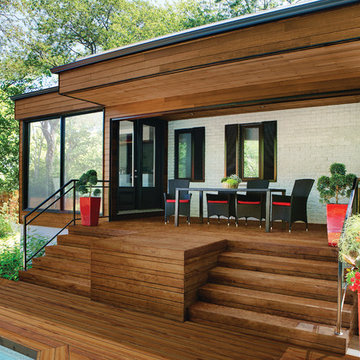
This photo is evidence that modern doesn't have to mean sterile. The clean lines of the deck, stairs, overhang and furniture create a contemporary feel. The abundance of wood and the rich color of PPG ProLuxe Wood Finishes add warmth.
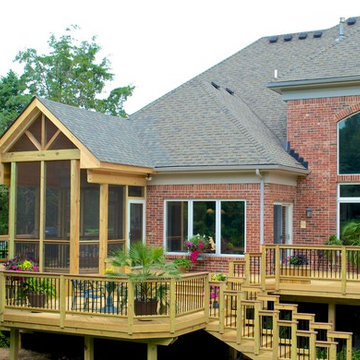
Свежая идея для дизайна: большая терраса на заднем дворе в классическом стиле с навесом - отличное фото интерьера
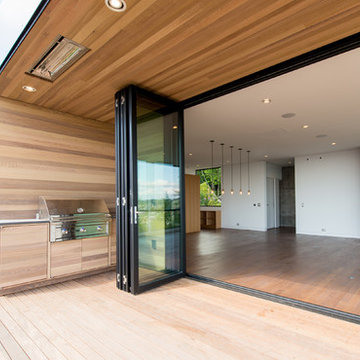
Build LLC
На фото: большая терраса на заднем дворе в стиле модернизм с летней кухней и навесом с
На фото: большая терраса на заднем дворе в стиле модернизм с летней кухней и навесом с
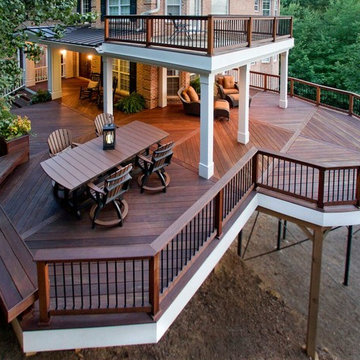
Beautiful double deck and porch with white columns and brazilian hardwood in Marietta, Georgia. Overlooks wooded area in a valley.
At Atlanta Porch & Patio we are dedicated to building beautiful custom porches, decks, and outdoor living spaces throughout the metro Atlanta area. Our mission is to turn our clients’ ideas, dreams, and visions into personalized, tangible outcomes. Clients of Atlanta Porch & Patio rest easy knowing each step of their project is performed to the highest standards of honesty, integrity, and dependability. Our team of builders and craftsmen are licensed, insured, and always up to date on trends, products, designs, and building codes. We are constantly educating ourselves in order to provide our clients the best services at the best prices.
We deliver the ultimate professional experience with every step of our projects. After setting up a consultation through our website or by calling the office, we will meet with you in your home to discuss all of your ideas and concerns. After our initial meeting and site consultation, we will compile a detailed design plan and quote complete with renderings and a full listing of the materials to be used. Upon your approval, we will then draw up the necessary paperwork and decide on a project start date. From demo to cleanup, we strive to deliver your ultimate relaxation destination on time and on budget.
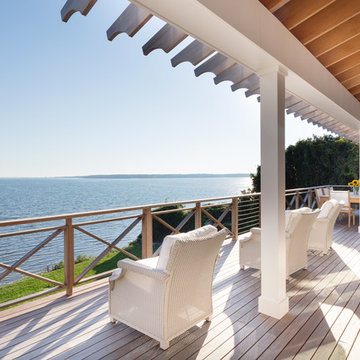
Pull up a chair and enjoy your friends & family while enjoying this fab view. On the right, you can see the barn doors which can close and protect diners from the elements while seated under heated lamps. Lovely!

The Club Woven by Summer Classics is the resin version of the aluminum Club Collection. Executed in durable woven wrought aluminum it is ideal for any outdoor space. Club Woven is hand woven in exclusive N-dura resin polyethylene in Oyster. French Linen, or Mahogany. The comfort of Club with the classic look and durability of resin will be perfect for any outdoor space.
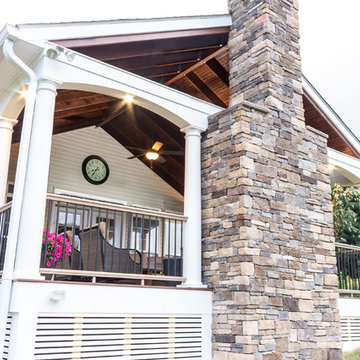
BrandonCPhoto
Пример оригинального дизайна: большая терраса на заднем дворе в стиле неоклассика (современная классика) с местом для костра и навесом
Пример оригинального дизайна: большая терраса на заднем дворе в стиле неоклассика (современная классика) с местом для костра и навесом
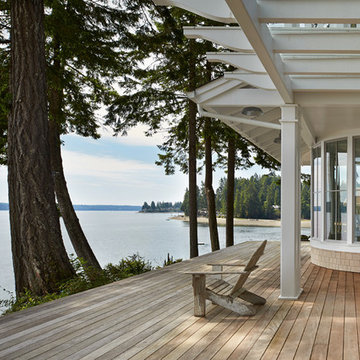
This four bedroom beach house in Washington's South Sound is all about growing up near the water's edge during summer's freedom from school. The owner's childhood was spent in a small cabin on this site with her parents and siblings. Now married and with children of her own, it was time to savor those childhood memories and create new ones in a house designed for generations to come.
At 3,200 square feet, including a whimsical Crow's Nest, the new summer cabin is much larger than the original cabin. The home is still about family and fun though. Above the 600 square foot water toys filled garage, there is a 500 square foot bunk room for friends and family. The bunk room is connected to the main house by an upper bridge where built-in storage frames a window seat overlooking the property.
Throughout the home are playful details drawing from the waterfront locale. Paddles are integrated into the stair railing, engineered flooring with a weathered look, marine cleats as hardware, a boardwalk to the main entry, and nautical lighting are found throughout the house.
Designed by BC&J Architecture.
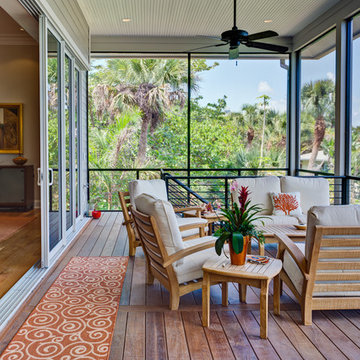
Идея дизайна: большая терраса на заднем дворе в стиле неоклассика (современная классика) с навесом
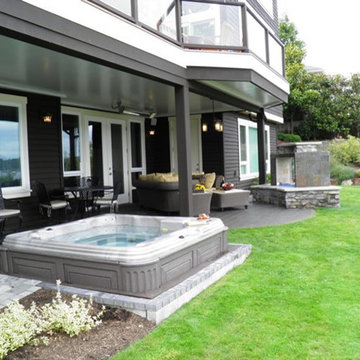
Стильный дизайн: большая терраса на заднем дворе в классическом стиле с навесом и местом для костра - последний тренд
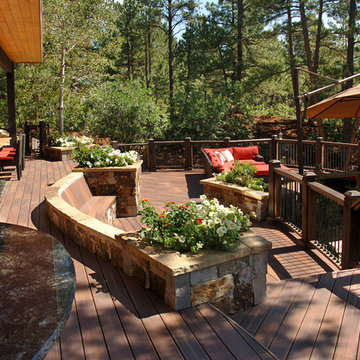
This wooded deck retreat features composite decking material by Fiberon, shown here in the Horizon line in 'Ipe'. The Ipe color reflects the beauty of natural and exotic hardwoods, complete with subtle streaking and varied wood grain patterns. Fiberon hidden fasteners were also used to create a polished, seamless deck surface.
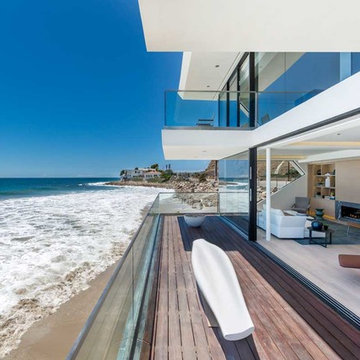
Стильный дизайн: большой фонтан на террасе на заднем дворе в современном стиле с навесом - последний тренд
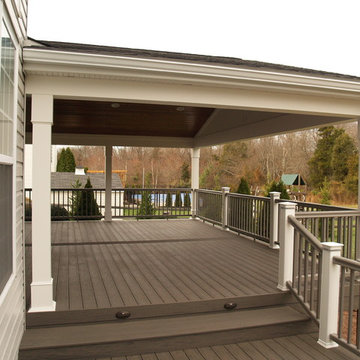
Стильный дизайн: большая терраса на заднем дворе в классическом стиле с навесом - последний тренд

This roofdeck highlights some of the best elements of outdoor construction materials. Highlighted with an array of reclaimed timber including Elm and Oak to the Ipe decking. A steel and cedar pergola help frame the Chicago skyline behind the stone fireplace. Cynthia Lynn
Фото: терраса с навесом и защитой от солнца
3
