Фото: терраса с мраморным полом
Сортировать:
Бюджет
Сортировать:Популярное за сегодня
121 - 140 из 272 фото
1 из 2
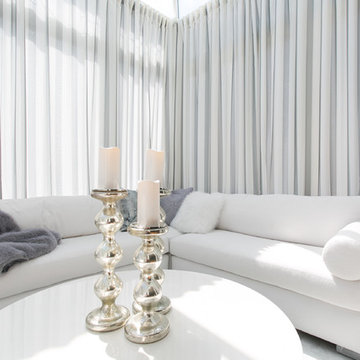
На фото: терраса среднего размера в современном стиле с мраморным полом, потолочным окном и белым полом без камина с
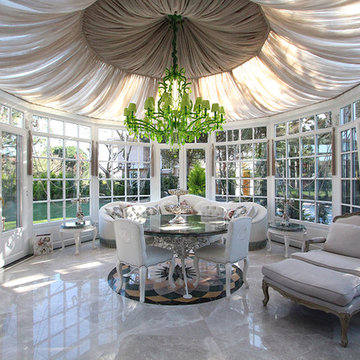
Winter Garden with the green chandelier in Istanbul
Стильный дизайн: терраса в стиле неоклассика (современная классика) с мраморным полом - последний тренд
Стильный дизайн: терраса в стиле неоклассика (современная классика) с мраморным полом - последний тренд
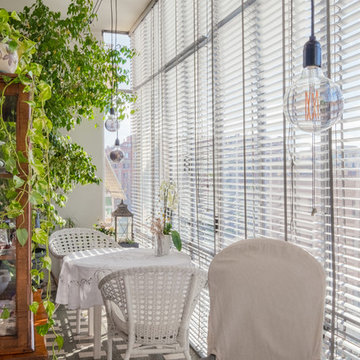
Emiliano Vincenti ph
На фото: маленькая терраса в современном стиле с мраморным полом, стандартным потолком и серым полом для на участке и в саду с
На фото: маленькая терраса в современном стиле с мраморным полом, стандартным потолком и серым полом для на участке и в саду с
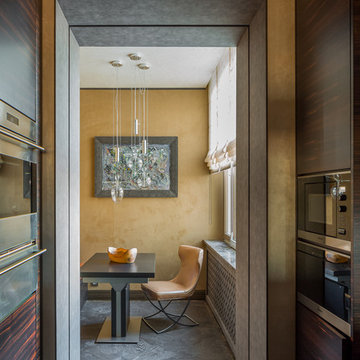
Лоджия к кухне.
Руководитель проекта -Татьяна Божовская.
Главный дизайнер - Светлана Глазкова.
Архитектор - Елена Бурдюгова.
Фотограф - Каро Аван-Дадаев.
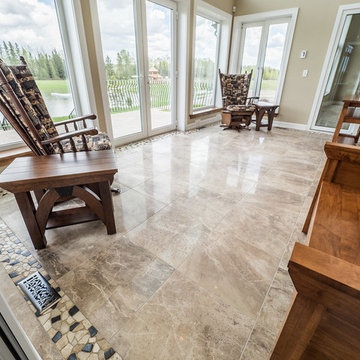
Beautifully Crafted Custom Home
Источник вдохновения для домашнего уюта: терраса среднего размера в стиле кантри с мраморным полом, стандартным потолком и разноцветным полом
Источник вдохновения для домашнего уюта: терраса среднего размера в стиле кантри с мраморным полом, стандартным потолком и разноцветным полом
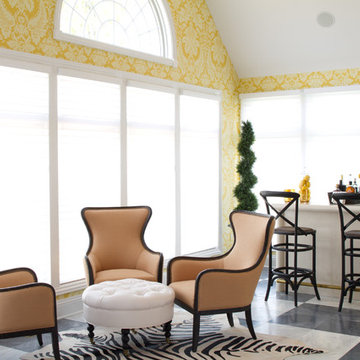
Стильный дизайн: большая терраса в стиле неоклассика (современная классика) с мраморным полом, стандартным потолком и разноцветным полом без камина - последний тренд
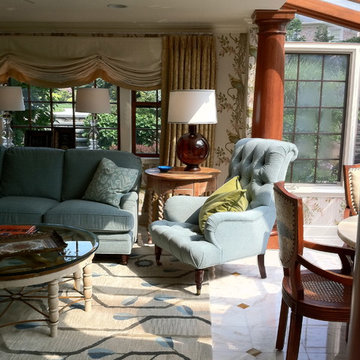
Пример оригинального дизайна: большая терраса в классическом стиле с мраморным полом и потолочным окном
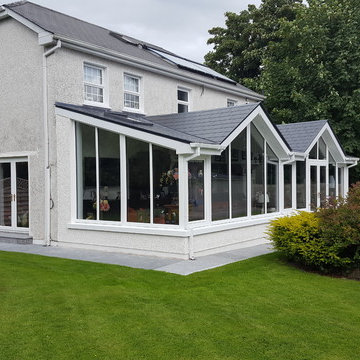
Tony Dempsey
Свежая идея для дизайна: большая терраса в современном стиле с мраморным полом, стандартным потолком и разноцветным полом без камина - отличное фото интерьера
Свежая идея для дизайна: большая терраса в современном стиле с мраморным полом, стандартным потолком и разноцветным полом без камина - отличное фото интерьера
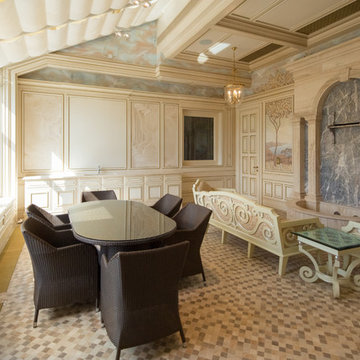
Архитектурная студия: Artechnology
На фото: огромная терраса в классическом стиле с мраморным полом, стеклянным потолком и бежевым полом с
На фото: огромная терраса в классическом стиле с мраморным полом, стеклянным потолком и бежевым полом с
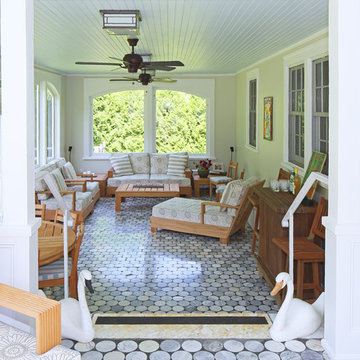
Стильный дизайн: терраса среднего размера в стиле неоклассика (современная классика) с мраморным полом и стандартным потолком без камина - последний тренд
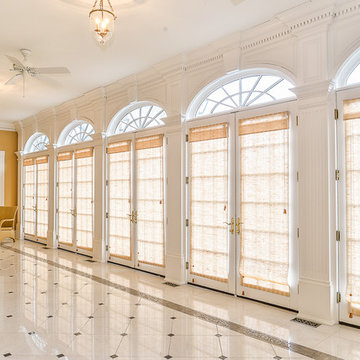
Custom elegance abounds in this true Williamsburg-style estate! Five bedrooms, 4.5 baths, and over 8 acres of park-like privacy.
Пример оригинального дизайна: терраса в классическом стиле с мраморным полом и белым полом
Пример оригинального дизайна: терраса в классическом стиле с мраморным полом и белым полом
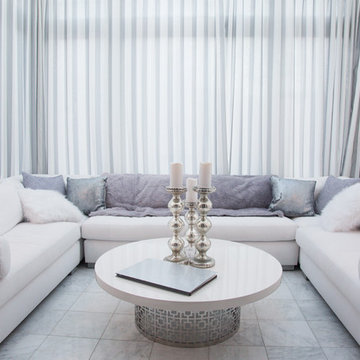
Пример оригинального дизайна: большая терраса в современном стиле с мраморным полом, потолочным окном и белым полом без камина
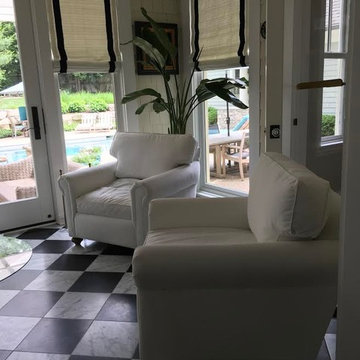
Свежая идея для дизайна: терраса среднего размера в современном стиле с мраморным полом, стандартным потолком и разноцветным полом без камина - отличное фото интерьера
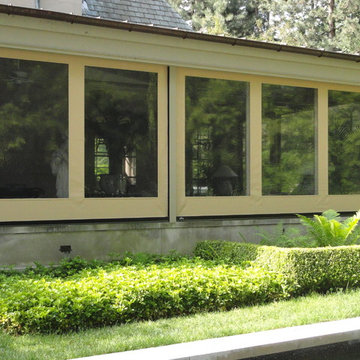
These motorized vinyl units enclose this beautiful Grosse Pointe patio.
На фото: большая терраса в классическом стиле с мраморным полом и стандартным потолком без камина с
На фото: большая терраса в классическом стиле с мраморным полом и стандартным потолком без камина с
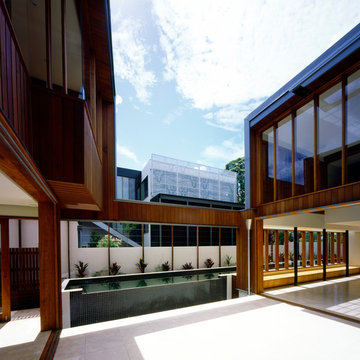
Richard Kirk Architect was one of several architects invited in 2005 to participate in the Elysium development which is an ambitious 189 lot boutique housing sub-division on a site to the west of the centre of Noosa on the Sunshine Coast. Elysium initially adopted architecture as the key driver for the amenity and quality of the environment for the entire development
Our approach was to consider the 6 houses as a family which shared the same materiality, construction and spatial organisation. The purpose of treating the houses as siblings was a deliberate attempt to control the built quality through shared details that would assist in the construction phase which did not involve the architects with the usual level of control and involvement.
Lot 176 is the first of the series and is in effect a prototype using the same materials, construction, and spatial ideas as a shared palette.
The residence on Lot 176 is located on a ridge along the west of the Elysium development with views to the rear into extant landscape and a golf course beyond. The residence occupies the majority of the allowable building envelope and then provides a carved out two story volume in the centre to allow light and ventilation to all interior spaces.
The carved interior volume provides an internal focus visually and functionally. The inside and outside are united by seamless transitions and the consistent use of a restrained palette of materials. Materials are generally timbers left to weather naturally, zinc, and self-finished oxide renders which will improve their appearance with time, allowing the houses to merge with the landscape with an overall desire for applied finishes to be kept to a minimum.
The organisational strategy was delivered by the topography which allowed the garaging of cars to occur below grade with the living spaces on the ground and sleeping spaces placed above. The removal of the garage spaces from the main living level allowed the main living spaces to link visually and physical along the long axis of the rectangular site and allowed the living spaces to be treated as a field of connected spaces and rooms whilst the bedrooms on the next level are conceived as nests floating above.
The building is largely opened on the short access to allow views out of site with the living level utilising sliding screens to opening the interior completely to the exterior. The long axis walls are largely solid and openings are finely screened with vertical timber to blend with the vertical cedar cladding to give the sense of taught solid volume folding over the long sides. On the short axis to the bedroom level the openings are finely screened with horizontal timber members which from within allow exterior views whilst presenting a solid volume albeit with a subtle change in texture. The careful screening allows the opening of the building without compromising security or privacy from the adjacent dwellings.
Photographer: Scott Burrows
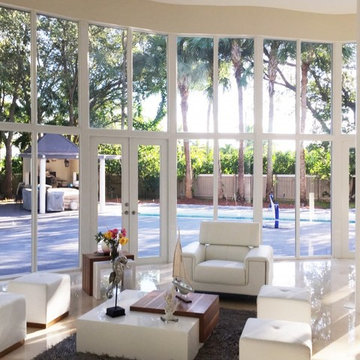
Источник вдохновения для домашнего уюта: терраса в стиле модернизм с мраморным полом и бежевым полом
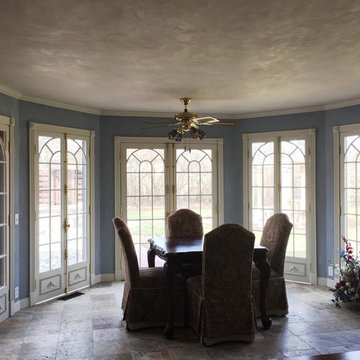
These French Doors were custom made by Jim Kalb &
Kathleen Monson
На фото: терраса в средиземноморском стиле с мраморным полом с
На фото: терраса в средиземноморском стиле с мраморным полом с
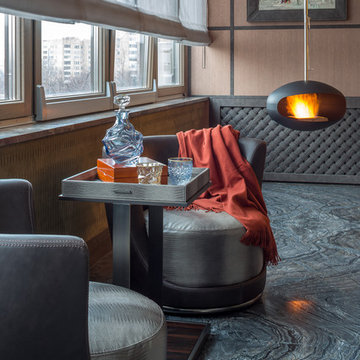
Лоджия (другой ракурс).
Руководитель проекта -Татьяна Божовская.
Главный дизайнер - Светлана Глазкова.
Архитектор - Елена Бурдюгова.
Фотограф - Каро Аван-Дадаев.
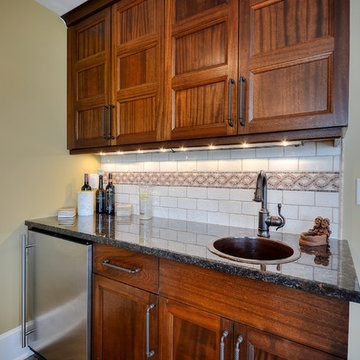
Идея дизайна: большая терраса в морском стиле с мраморным полом и стандартным потолком
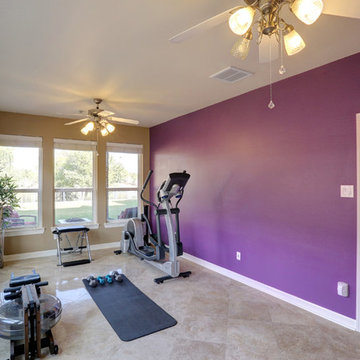
Пример оригинального дизайна: терраса в стиле неоклассика (современная классика) с мраморным полом и стандартным потолком
Фото: терраса с мраморным полом
7