Фото: терраса с мраморным полом и полом из керамогранита
Сортировать:
Бюджет
Сортировать:Популярное за сегодня
81 - 100 из 1 609 фото
1 из 3
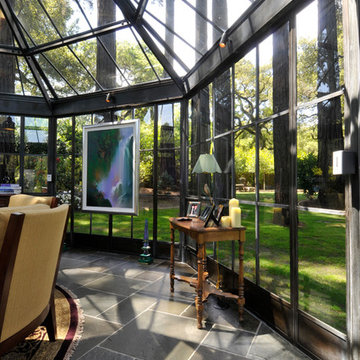
Spencer Kent
Стильный дизайн: большая терраса в стиле фьюжн с стеклянным потолком и полом из керамогранита без камина - последний тренд
Стильный дизайн: большая терраса в стиле фьюжн с стеклянным потолком и полом из керамогранита без камина - последний тренд
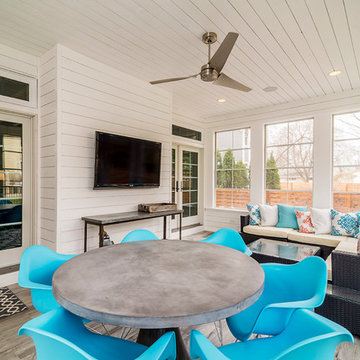
Свежая идея для дизайна: терраса среднего размера в стиле неоклассика (современная классика) с полом из керамогранита и стандартным потолком без камина - отличное фото интерьера

Пример оригинального дизайна: большая терраса в стиле кантри с полом из керамогранита и разноцветным полом
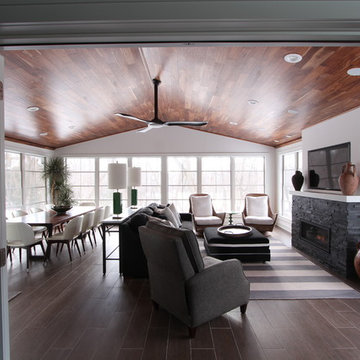
An 8 foot wide layflat french door allows the space to be open to the lower level of this home. A great room and bar sit on the inside of these doors and allows the guest to be in either space and still be apart of the entire party. Faux wood looking plank tiles paired with the warm wood flooring on the ceiling really bring the warmth of the interior out into the sun room.
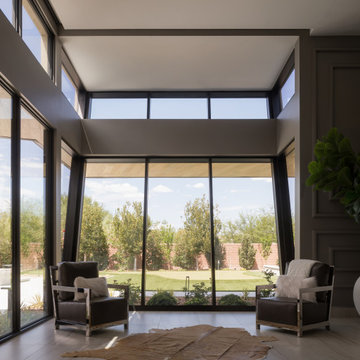
Pinnacle Architectural Studio - Contemporary Custom Architecture - Master Bedroom Sitting - Indigo at The Ridges - Las Vegas
Источник вдохновения для домашнего уюта: огромная терраса в современном стиле с полом из керамогранита, фасадом камина из камня, стандартным потолком и бежевым полом
Источник вдохновения для домашнего уюта: огромная терраса в современном стиле с полом из керамогранита, фасадом камина из камня, стандартным потолком и бежевым полом
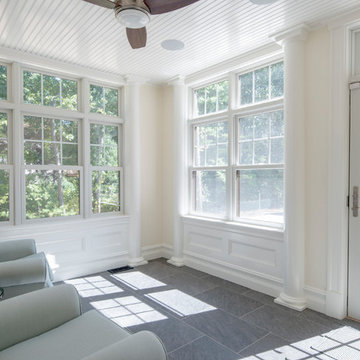
На фото: терраса среднего размера в стиле модернизм с полом из керамогранита, стандартным потолком и серым полом без камина с
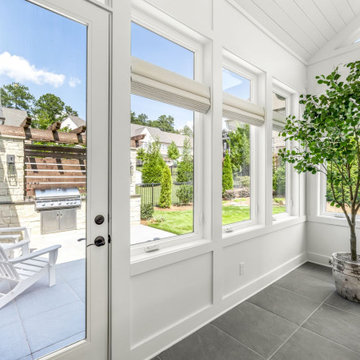
Just outside the new sunroom addition is a timeless Bluestone paver patio with an outdoor kitchen and comfortable seating area. The limestone veneer outdoor kitchen features a Black Pearl honed granite countertop and houses a stainless-steel built-in grill with double access storage doors. A custom cedar pergola shades the outdoor kitchen island and sits atop a pair of matching limestone veneer columns with a privacy louvered cedar slat screen wall.
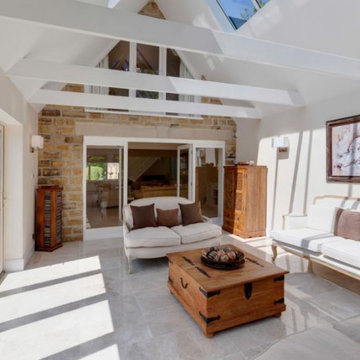
A large, vaulted ceiling with focal lantern floods the garden room to the rear with light.
На фото: терраса среднего размера в классическом стиле с полом из керамогранита, потолочным окном и бежевым полом
На фото: терраса среднего размера в классическом стиле с полом из керамогранита, потолочным окном и бежевым полом
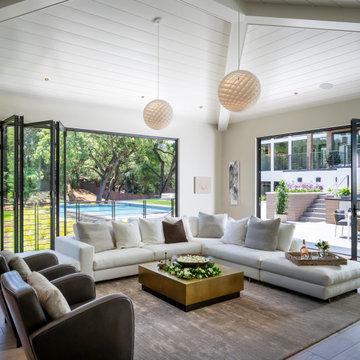
Стильный дизайн: огромная терраса в современном стиле с полом из керамогранита, бежевым полом и стандартным потолком - последний тренд

Источник вдохновения для домашнего уюта: терраса среднего размера в классическом стиле с мраморным полом, стандартным потолком и разноцветным полом
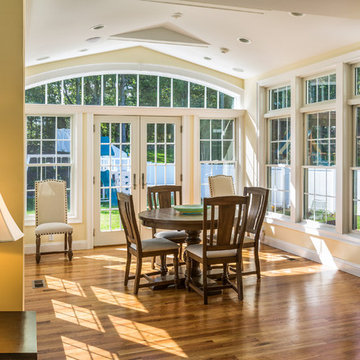
Свежая идея для дизайна: терраса среднего размера в классическом стиле с мраморным полом, стандартным потолком и коричневым полом без камина - отличное фото интерьера
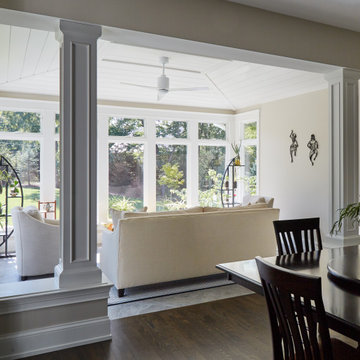
Свежая идея для дизайна: терраса среднего размера с полом из керамогранита и серым полом - отличное фото интерьера
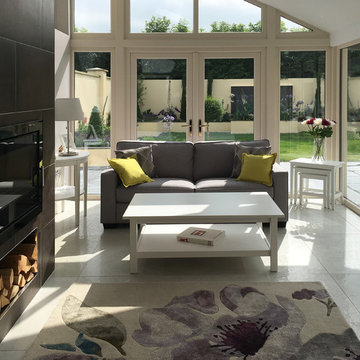
Wall: Dwell Brown 45x90
Floor: Chambord Beige Lappato 60x90. Semi-polished porcelain tile.
National Tile Ltd
На фото: маленькая терраса в стиле неоклассика (современная классика) с полом из керамогранита, стандартным камином, фасадом камина из плитки, стандартным потолком и бежевым полом для на участке и в саду с
На фото: маленькая терраса в стиле неоклассика (современная классика) с полом из керамогранита, стандартным камином, фасадом камина из плитки, стандартным потолком и бежевым полом для на участке и в саду с

Свежая идея для дизайна: большая терраса в стиле кантри с полом из керамогранита, фасадом камина из камня, стандартным потолком и серым полом - отличное фото интерьера
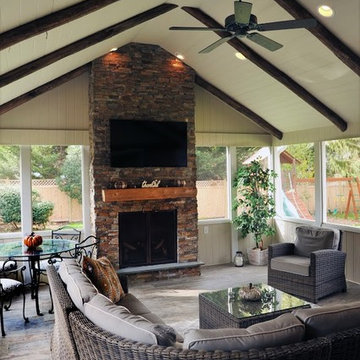
На фото: большая терраса в стиле кантри с стандартным камином, фасадом камина из камня, стандартным потолком, полом из керамогранита и серым полом с
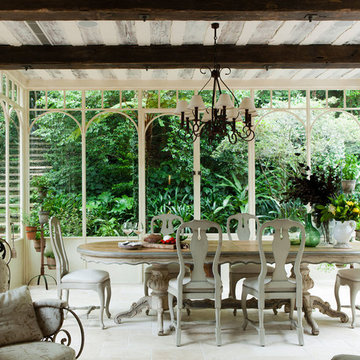
На фото: терраса среднего размера в классическом стиле с стандартным потолком, полом из керамогранита и белым полом без камина
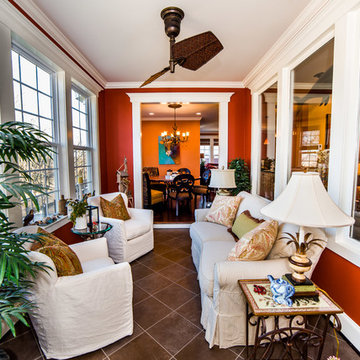
This sun room feels like an outdoor porch, with the breezy slipcovered furniture, tile floors and rustic, weathered accessories. Design: Carol Lombardo Weil; Photography: Tony Cossentino, WhyTheFoto
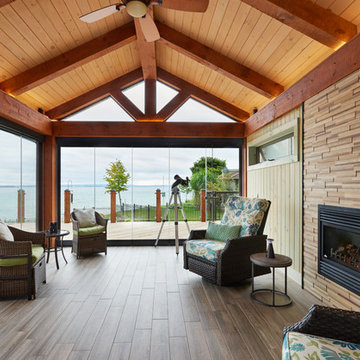
This sunroom is 14'x20' with an expansive view of the water. The Lumon balcony glazing operates to open the 2 walls to the wrap around deck outside. The floors are a wood look porcelain tile, complete with hydronic in-floor heat. The walls are finished with a tongue and groove pine stained is a custom colour made by the owner. The fireplace surround is a mosaic wood panel called "Friendly Wall". Roof construction consists of steel beams capped in pine, and 6"x8" pine timber rafters with a pine decking laid across rafters.
Esther Van Geest, ETR Photography
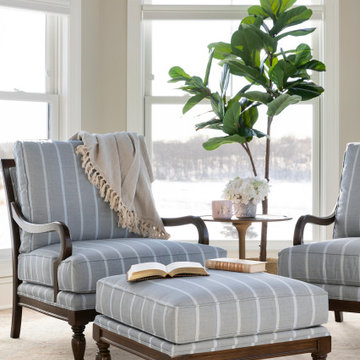
This new construction client had a vision of creating an updated Victorian inspired home. From the exterior through the interior, a formal story is told through luxurious fabrics, rich color tones and detail galore.
The sun room was full of beautiful arched windows, hex tile floors & sunshine. We sourced comfortable traditional chairs for reading and morning coffee. A custom round rug fits perfectly in the octagonal room.
Consturction and finishes selections by Cuddigan Custom Builders.
Photography by Spacecrafting
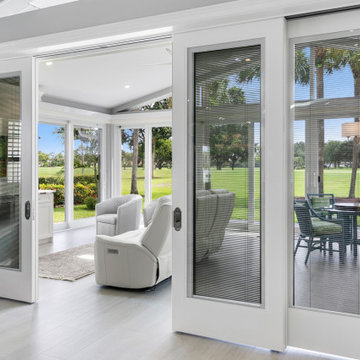
Customized to perfection, a remarkable work of art at the Eastpoint Country Club combines superior craftsmanship that reflects the impeccable taste and sophisticated details. An impressive entrance to the open concept living room, dining room, sunroom, and a chef’s dream kitchen boasts top-of-the-line appliances and finishes. The breathtaking LED backlit quartz island and bar are the perfect accents that steal the show.
Фото: терраса с мраморным полом и полом из керамогранита
5