Фото: терраса с мраморным полом и полом из керамической плитки
Сортировать:
Бюджет
Сортировать:Популярное за сегодня
161 - 180 из 2 197 фото
1 из 3
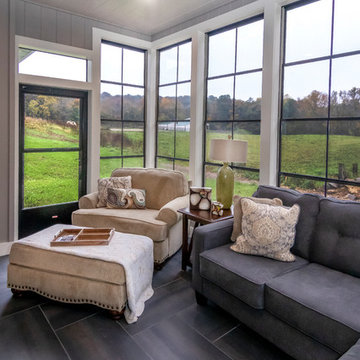
Источник вдохновения для домашнего уюта: терраса среднего размера в стиле кантри с полом из керамической плитки, стандартным потолком и серым полом
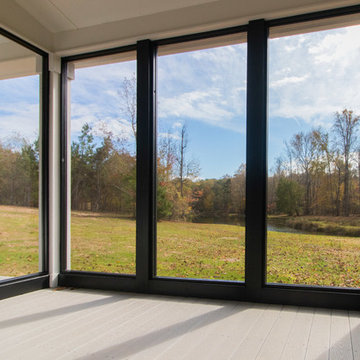
Стильный дизайн: терраса среднего размера в стиле модернизм с полом из керамической плитки, стандартным потолком и серым полом - последний тренд
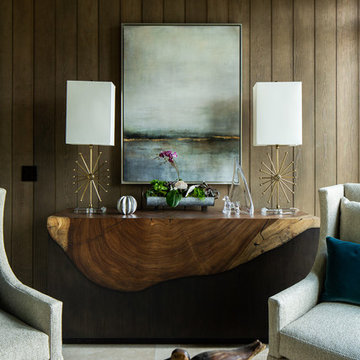
Den in Luxury lake home on Lake Martin in Alexander City Alabama photographed for Birmingham Magazine, Krumdieck Architecture, and Russell Lands by Birmingham Alabama based architectural and interiors photographer Tommy Daspit.
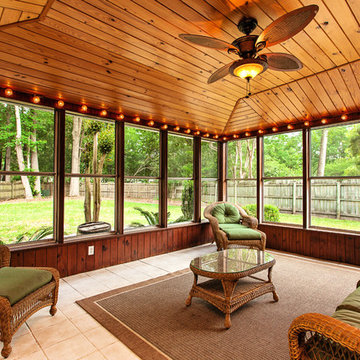
Cassandra Michelle Photography
Пример оригинального дизайна: большая терраса в морском стиле с полом из керамической плитки, стандартным потолком и бежевым полом
Пример оригинального дизайна: большая терраса в морском стиле с полом из керамической плитки, стандартным потолком и бежевым полом
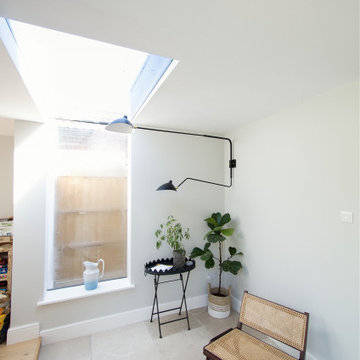
opening onto the garden...
Пример оригинального дизайна: маленькая терраса в современном стиле с полом из керамической плитки, стеклянным потолком и бежевым полом для на участке и в саду
Пример оригинального дизайна: маленькая терраса в современном стиле с полом из керамической плитки, стеклянным потолком и бежевым полом для на участке и в саду
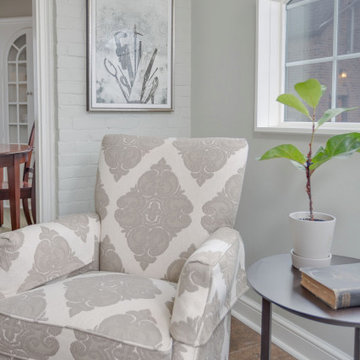
This cozy nook in the sunroom features original artwork and a pair of swivel rockers.
На фото: маленькая терраса в стиле неоклассика (современная классика) с полом из керамической плитки, стандартным потолком и коричневым полом без камина для на участке и в саду
На фото: маленькая терраса в стиле неоклассика (современная классика) с полом из керамической плитки, стандартным потолком и коричневым полом без камина для на участке и в саду
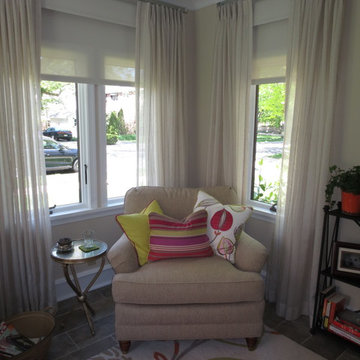
Greystone Interiors LLC
На фото: маленькая терраса в стиле неоклассика (современная классика) с полом из керамической плитки и бежевым полом без камина для на участке и в саду с
На фото: маленькая терраса в стиле неоклассика (современная классика) с полом из керамической плитки и бежевым полом без камина для на участке и в саду с
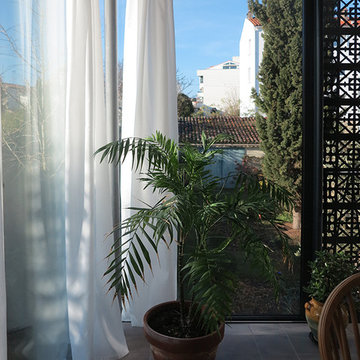
clementbacle©
Пример оригинального дизайна: маленькая терраса в современном стиле с полом из керамической плитки, стандартным потолком и серым полом без камина для на участке и в саду
Пример оригинального дизайна: маленькая терраса в современном стиле с полом из керамической плитки, стандартным потолком и серым полом без камина для на участке и в саду
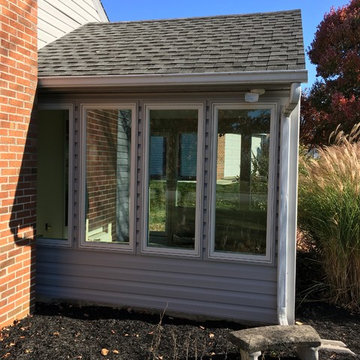
На фото: маленькая терраса в классическом стиле с стандартным потолком, полом из керамической плитки и серым полом без камина для на участке и в саду с
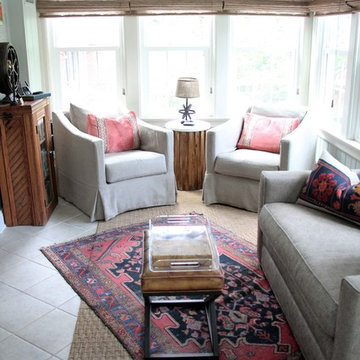
This Sunroom space went through a bit of a renovation! Adding color and textured layers and a few custom furniture pieces makes it an extension of the home.
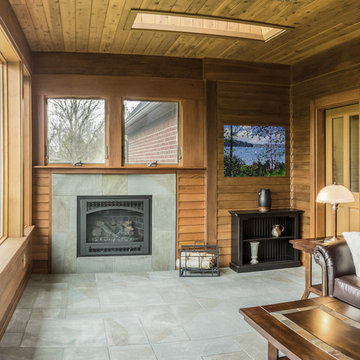
Stay warm with gas fireplace on cedar shingled back porch. Arts and Craft fireplace with ceramic tile that resembles green slate.
На фото: терраса в стиле кантри с полом из керамической плитки, стандартным камином, фасадом камина из плитки и потолочным окном
На фото: терраса в стиле кантри с полом из керамической плитки, стандартным камином, фасадом камина из плитки и потолочным окном
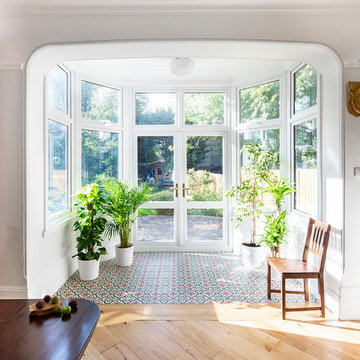
Attilio Fiumarella
Источник вдохновения для домашнего уюта: терраса в современном стиле с полом из керамической плитки, стандартным потолком и разноцветным полом
Источник вдохновения для домашнего уюта: терраса в современном стиле с полом из керамической плитки, стандартным потолком и разноцветным полом

Located in a serene plot in Kittery Point, Maine, this gable-style conservatory was designed, engineered, and installed by Sunspace Design. Extending from the rear of the residence and positioned to capture picturesque views of the surrounding yard and forest, the completed glass space is testament to our commitment to meticulous craftsmanship.
Sunspace provided start to finish services for this project, serving as both the glass specialist and the general contractor. We began by providing detailed CAD drawings and manufacturing key components. The mahogany framing was milled and constructed in our wood shop. Meanwhile, we brought our experience in general construction to the fore to prepare the conservatory space to receive the custom glass roof components. The steel structural ridge beam, conventionally framed walls, and raised floor frame were all constructed on site. Insulated Andersen windows invite ample natural light into the space, and the addition of copper cladding ensures a timelessly elegant look.
Every aspect of the completed space is informed by our 40+ years of custom glass specialization. Our passion for architectural glass design extends beyond mere renovation; it encompasses the art of blending nature with refined architecture. Conservatories like these are harmonious extensions that bridge indoor living with the allure of the outdoors. We invite you to explore the transformative potential of glass by working with us to imagine how nature's beauty can be woven into the fabric of your home.
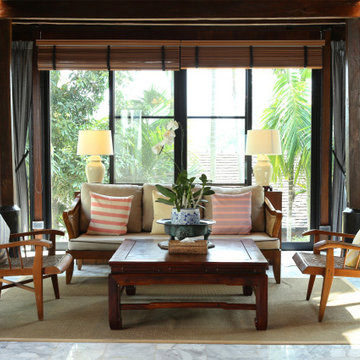
Charming contemporary conservatory in modern family residence in Marrakech, Morocco.
На фото: терраса среднего размера в стиле модернизм с мраморным полом, стандартным потолком и серым полом с
На фото: терраса среднего размера в стиле модернизм с мраморным полом, стандартным потолком и серым полом с
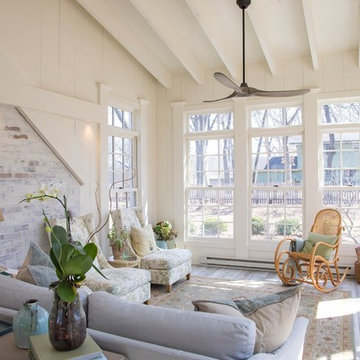
Sweeney’s deep team of expert designers, project managers, and skilled carpenters worked closely with this fun-loving couple to design and build their vision of a beautiful conservatory-style sunroom. Stunning features were incorporated into the design, including Velux skylights, floor-to-ceiling Marvin windows (with transoms), exposed rafters, custom trim, and 3/4" random width pine siding. Rounding out this timeless glass space style addition was a decorative coat of light-colored Benjamin Moore paint and heated tile flooring.
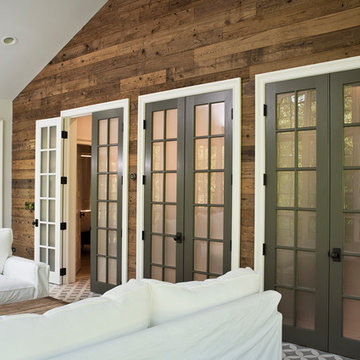
Источник вдохновения для домашнего уюта: терраса среднего размера в классическом стиле с полом из керамической плитки, стандартным потолком и серым полом без камина
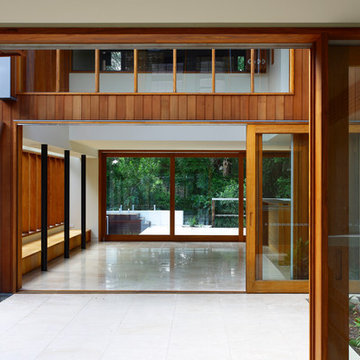
Richard Kirk Architect was one of several architects invited in 2005 to participate in the Elysium development which is an ambitious 189 lot boutique housing sub-division on a site to the west of the centre of Noosa on the Sunshine Coast. Elysium initially adopted architecture as the key driver for the amenity and quality of the environment for the entire development
Our approach was to consider the 6 houses as a family which shared the same materiality, construction and spatial organisation. The purpose of treating the houses as siblings was a deliberate attempt to control the built quality through shared details that would assist in the construction phase which did not involve the architects with the usual level of control and involvement.
Lot 176 is the first of the series and is in effect a prototype using the same materials, construction, and spatial ideas as a shared palette.
The residence on Lot 176 is located on a ridge along the west of the Elysium development with views to the rear into extant landscape and a golf course beyond. The residence occupies the majority of the allowable building envelope and then provides a carved out two story volume in the centre to allow light and ventilation to all interior spaces.
The carved interior volume provides an internal focus visually and functionally. The inside and outside are united by seamless transitions and the consistent use of a restrained palette of materials. Materials are generally timbers left to weather naturally, zinc, and self-finished oxide renders which will improve their appearance with time, allowing the houses to merge with the landscape with an overall desire for applied finishes to be kept to a minimum.
The organisational strategy was delivered by the topography which allowed the garaging of cars to occur below grade with the living spaces on the ground and sleeping spaces placed above. The removal of the garage spaces from the main living level allowed the main living spaces to link visually and physical along the long axis of the rectangular site and allowed the living spaces to be treated as a field of connected spaces and rooms whilst the bedrooms on the next level are conceived as nests floating above.
The building is largely opened on the short access to allow views out of site with the living level utilising sliding screens to opening the interior completely to the exterior. The long axis walls are largely solid and openings are finely screened with vertical timber to blend with the vertical cedar cladding to give the sense of taught solid volume folding over the long sides. On the short axis to the bedroom level the openings are finely screened with horizontal timber members which from within allow exterior views whilst presenting a solid volume albeit with a subtle change in texture. The careful screening allows the opening of the building without compromising security or privacy from the adjacent dwellings.
Photographer: Scott Burrows
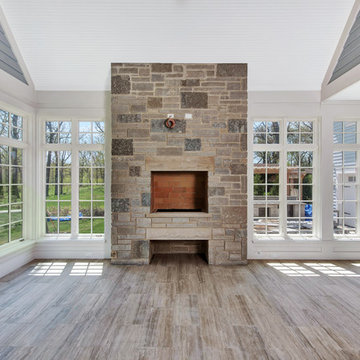
Sunroom with stone fireplace
На фото: большая терраса в стиле неоклассика (современная классика) с полом из керамической плитки, стандартным камином, фасадом камина из камня, стандартным потолком и серым полом с
На фото: большая терраса в стиле неоклассика (современная классика) с полом из керамической плитки, стандартным камином, фасадом камина из камня, стандартным потолком и серым полом с
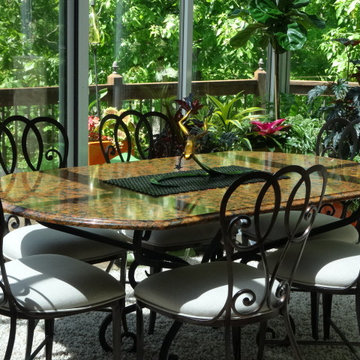
Wonderful 4 seasons room! The client wanted to combine the sun room they already had with their deck to make a comfortable space for entertaining,or just family time that could be uses all year round. The black Artisan chairs and custom wrought iron table base work well with the Aberdeen Cambria table top. A collection of frogs inspired the color scheme.
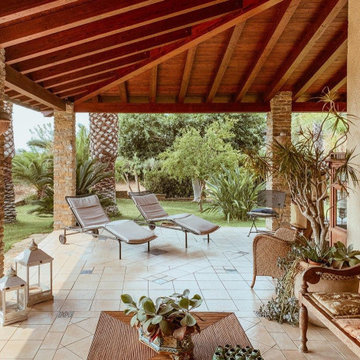
vista dalla veranda al giardino
Идея дизайна: большая терраса в стиле рустика с полом из керамической плитки и стандартным потолком
Идея дизайна: большая терраса в стиле рустика с полом из керамической плитки и стандартным потолком
Фото: терраса с мраморным полом и полом из керамической плитки
9