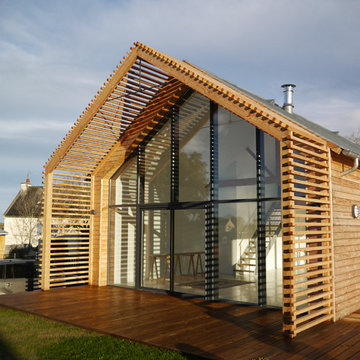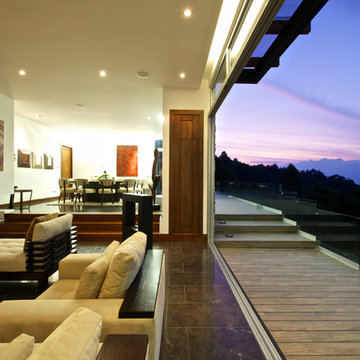Фото: терраса с козырьком
Сортировать:
Бюджет
Сортировать:Популярное за сегодня
141 - 160 из 3 221 фото
1 из 4
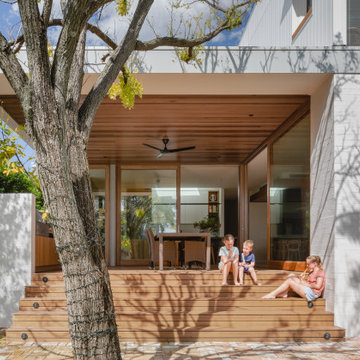
Shady Verandah to North Facing Backyard
Пример оригинального дизайна: терраса среднего размера на заднем дворе, на первом этаже в современном стиле с козырьком
Пример оригинального дизайна: терраса среднего размера на заднем дворе, на первом этаже в современном стиле с козырьком
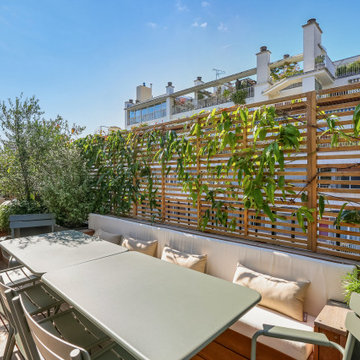
На фото: маленькая терраса на крыше, на крыше в современном стиле с перегородкой для приватности, козырьком и деревянными перилами для на участке и в саду с
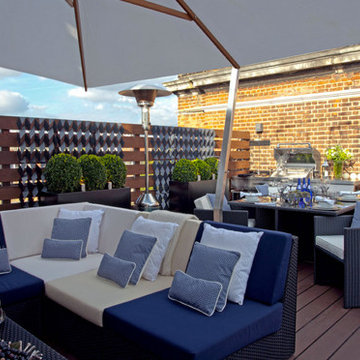
Пример оригинального дизайна: терраса среднего размера на крыше в современном стиле с летней кухней и козырьком
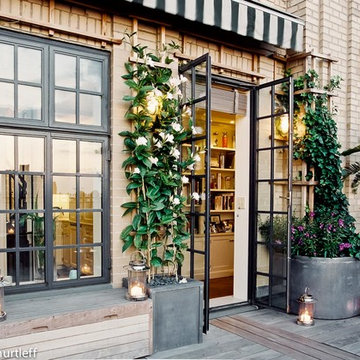
Paul F. Shurtleff
На фото: терраса среднего размера на крыше в стиле неоклассика (современная классика) с козырьком с
На фото: терраса среднего размера на крыше в стиле неоклассика (современная классика) с козырьком с
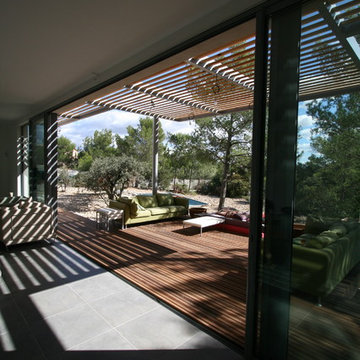
CONCEPT DEDANS-DEHORS ENTRE LA PIÈCE À VIVRE ET LA TERRASSE BOIS DE MÊME NIVEAU
Стильный дизайн: большая терраса на заднем дворе в современном стиле с козырьком - последний тренд
Стильный дизайн: большая терраса на заднем дворе в современном стиле с козырьком - последний тренд

The addition of the kitchenette on the rooftop transformed the patio into a fully-functioning entertainment space. The retractable awning provides shade on the hottest days, or it can be opened up to party under the stars.
Welcoming guests into their home is a way of life for the Novogratzes, and in turn was the primary focus of this renovation.
"We like to have a lot people over on the day-to-day as well as holiday family gatherings and parties with our friends", Cortney explains. With both Robert and Cortney hailing from the South; Virginia and Georgia respectively, the couple have it in their blood to open their home those around them. "We always believe that the most important thing in your home is those you share it with", she says, "so we love to keep up our southern hospitality and are constantly welcoming guests into our home."
Photo: Adrienne DeRosa Photography © 2014 Houzz
Design: Cortney and Robert Novogratz
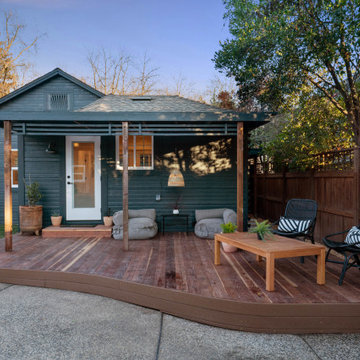
Идея дизайна: терраса среднего размера на заднем дворе, на первом этаже в стиле кантри с козырьком
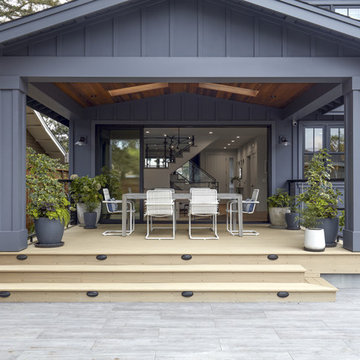
William Short Photography
For a third year in a row, AZEK® Building Products is proud to partner with Sunset magazine on its inspirational 2018 Silicon Valley Idea House, located in the beautiful town of Los Gatos, California. The design team utilized Weathered Teak™ from AZEK® Deck's Vintage Collection® to enhance the indoor-outdoor theme of this year's home. It's featured in three locations on the home including the front porch, back deck and lower-level patio. De Mattei Construction also used AZEK's Evolutions Rail® Contemporary and Bronze Riser lights to complete the stunning backyard entertainment area.

Here is the cooking/grill area that is covered with roof pavilion. This outdoor kitchen area has easy access to the upper lounge space and a set custom fitted stairs.
This deck was made with pressure treated decking, cedar railing, and features fascia trim.
Here are a few products used on that job:
Underdeck Oasis water diversion system
Deckorator Estate balusters
Aurora deck railing lights
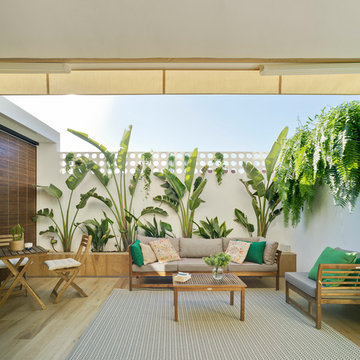
Свежая идея для дизайна: вертикальный сад среднего размера на заднем дворе в классическом стиле с козырьком - отличное фото интерьера
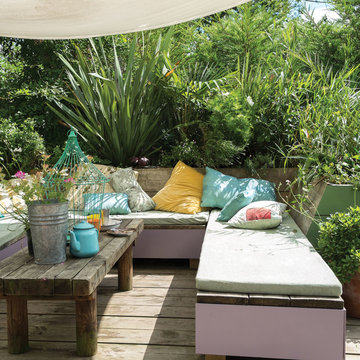
This garden seating has been painted in Brassica No.271 Exterior Eggshell, the side of the raised planter has been painted in Calke Green No.34 Exterior Eggshell.
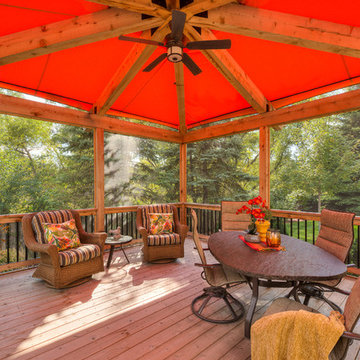
Стильный дизайн: большая терраса на заднем дворе в стиле неоклассика (современная классика) с козырьком - последний тренд
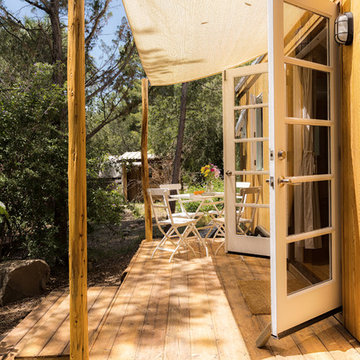
The outdoor deck expands the living space from inside to outside for the dining area. Photo: Chibi Moku
На фото: маленькая терраса в современном стиле с козырьком для на участке и в саду
На фото: маленькая терраса в современном стиле с козырьком для на участке и в саду
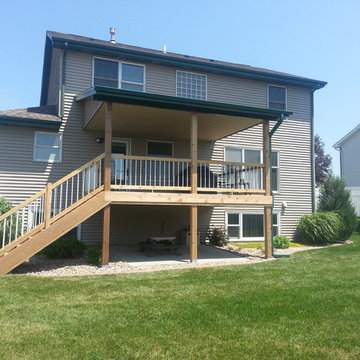
Looks like it was meant to be.
Стильный дизайн: большая терраса на заднем дворе в классическом стиле с козырьком - последний тренд
Стильный дизайн: большая терраса на заднем дворе в классическом стиле с козырьком - последний тренд
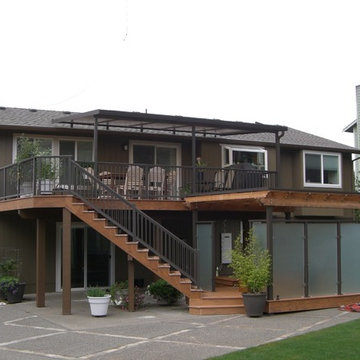
The outdoor living area on this traditional split level has it all when it come to low maintenance and a space you can really enjoy. TimberTech Earthwood Teak decking, a custom bronze colored patio cover with solar bronze panels overhead, CRL aluminum picket rails, and custom wood framed spa enclosure with frosted glass panels around. Photo By Doug Woodside, Decks and Patio Covers

The awning windows in the kitchen blend the inside with the outside; a welcome feature where it sits in Hawaii.
An awning/pass-through kitchen window leads out to an attached outdoor mango wood bar with seating on the deck.
This tropical modern coastal Tiny Home is built on a trailer and is 8x24x14 feet. The blue exterior paint color is called cabana blue. The large circular window is quite the statement focal point for this how adding a ton of curb appeal. The round window is actually two round half-moon windows stuck together to form a circle. There is an indoor bar between the two windows to make the space more interactive and useful- important in a tiny home. There is also another interactive pass-through bar window on the deck leading to the kitchen making it essentially a wet bar. This window is mirrored with a second on the other side of the kitchen and the are actually repurposed french doors turned sideways. Even the front door is glass allowing for the maximum amount of light to brighten up this tiny home and make it feel spacious and open. This tiny home features a unique architectural design with curved ceiling beams and roofing, high vaulted ceilings, a tiled in shower with a skylight that points out over the tongue of the trailer saving space in the bathroom, and of course, the large bump-out circle window and awning window that provides dining spaces.
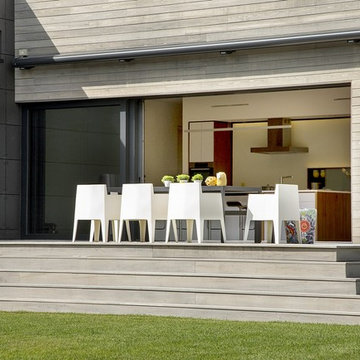
ZeroEnergy Design (ZED) created this modern home for a progressive family in the desirable community of Lexington.
Thoughtful Land Connection. The residence is carefully sited on the infill lot so as to create privacy from the road and neighbors, while cultivating a side yard that captures the southern sun. The terraced grade rises to meet the house, allowing for it to maintain a structured connection with the ground while also sitting above the high water table. The elevated outdoor living space maintains a strong connection with the indoor living space, while the stepped edge ties it back to the true ground plane. Siting and outdoor connections were completed by ZED in collaboration with landscape designer Soren Deniord Design Studio.
Exterior Finishes and Solar. The exterior finish materials include a palette of shiplapped wood siding, through-colored fiber cement panels and stucco. A rooftop parapet hides the solar panels above, while a gutter and site drainage system directs rainwater into an irrigation cistern and dry wells that recharge the groundwater.
Cooking, Dining, Living. Inside, the kitchen, fabricated by Henrybuilt, is located between the indoor and outdoor dining areas. The expansive south-facing sliding door opens to seamlessly connect the spaces, using a retractable awning to provide shade during the summer while still admitting the warming winter sun. The indoor living space continues from the dining areas across to the sunken living area, with a view that returns again to the outside through the corner wall of glass.
Accessible Guest Suite. The design of the first level guest suite provides for both aging in place and guests who regularly visit for extended stays. The patio off the north side of the house affords guests their own private outdoor space, and privacy from the neighbor. Similarly, the second level master suite opens to an outdoor private roof deck.
Light and Access. The wide open interior stair with a glass panel rail leads from the top level down to the well insulated basement. The design of the basement, used as an away/play space, addresses the need for both natural light and easy access. In addition to the open stairwell, light is admitted to the north side of the area with a high performance, Passive House (PHI) certified skylight, covering a six by sixteen foot area. On the south side, a unique roof hatch set flush with the deck opens to reveal a glass door at the base of the stairwell which provides additional light and access from the deck above down to the play space.
Energy. Energy consumption is reduced by the high performance building envelope, high efficiency mechanical systems, and then offset with renewable energy. All windows and doors are made of high performance triple paned glass with thermally broken aluminum frames. The exterior wall assembly employs dense pack cellulose in the stud cavity, a continuous air barrier, and four inches exterior rigid foam insulation. The 10kW rooftop solar electric system provides clean energy production. The final air leakage testing yielded 0.6 ACH 50 - an extremely air tight house, a testament to the well-designed details, progress testing and quality construction. When compared to a new house built to code requirements, this home consumes only 19% of the energy.
Architecture & Energy Consulting: ZeroEnergy Design
Landscape Design: Soren Deniord Design
Paintings: Bernd Haussmann Studio
Photos: Eric Roth Photography
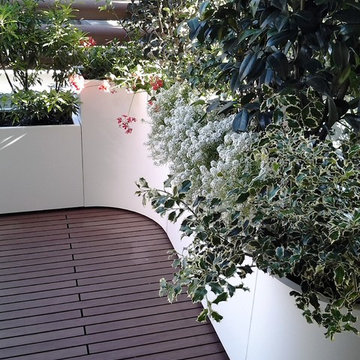
Стильный дизайн: огромная терраса на крыше в современном стиле с растениями в контейнерах и козырьком - последний тренд
Фото: терраса с козырьком
8
