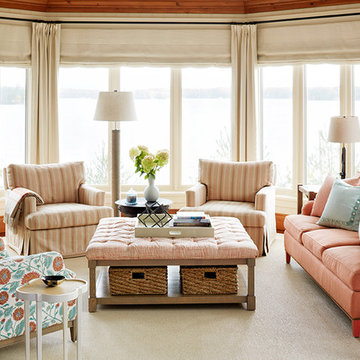Фото: терраса с ковровым покрытием
Сортировать:
Бюджет
Сортировать:Популярное за сегодня
161 - 180 из 768 фото
1 из 2
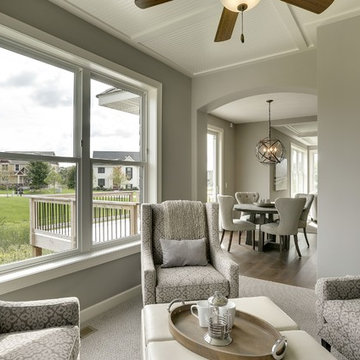
Spacecrafters
На фото: маленькая терраса в стиле неоклассика (современная классика) с ковровым покрытием и стандартным потолком для на участке и в саду с
На фото: маленькая терраса в стиле неоклассика (современная классика) с ковровым покрытием и стандартным потолком для на участке и в саду с
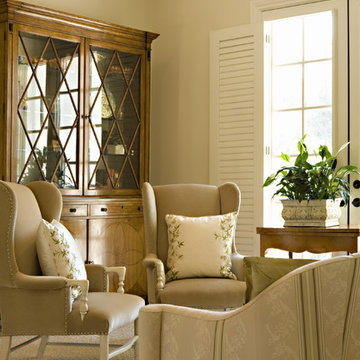
This sunroom exudes classic elegance. An all neutral color palette gives the room a calming aesthetic, while the rich tones of the casegood and side tables add warmth.
Photography: Karyn Millet
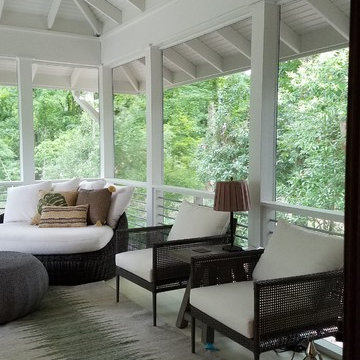
Источник вдохновения для домашнего уюта: терраса среднего размера в стиле неоклассика (современная классика) с ковровым покрытием, стандартным потолком и бежевым полом без камина
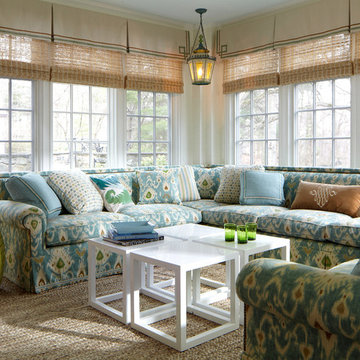
A custom made sectional sofa wraps around a sunny Family Room. Accented with and eclectic mix of beaded and braided throw pillows and surrounding four Jonathan Adler lacquer table. Photo by Phillip Ennis
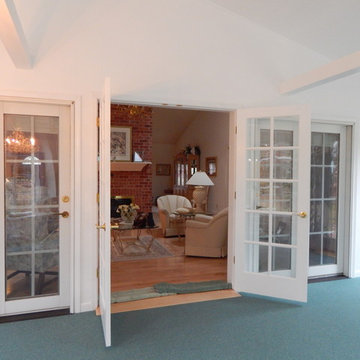
Стильный дизайн: терраса среднего размера в классическом стиле с ковровым покрытием и зеленым полом - последний тренд
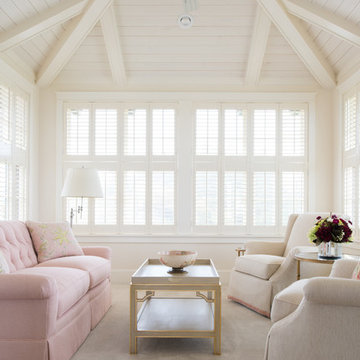
Пример оригинального дизайна: терраса в средиземноморском стиле с ковровым покрытием, стандартным потолком и серым полом без камина
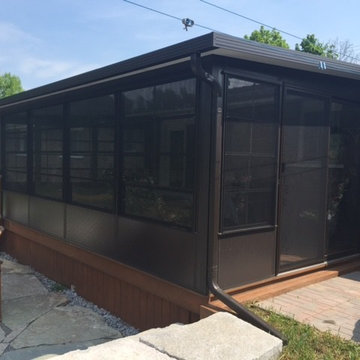
Renovation of Deck to add Sunroom
Источник вдохновения для домашнего уюта: терраса среднего размера в классическом стиле с ковровым покрытием и стандартным потолком без камина
Источник вдохновения для домашнего уюта: терраса среднего размера в классическом стиле с ковровым покрытием и стандартным потолком без камина
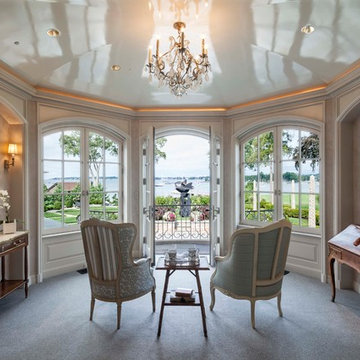
The quiet relaxation of the master sitting room captures sweeping water views and hides a miniature kitchenette for coffee and refreshments. French doors open to the cascading double-crescent stair of the spa terrace and surrounding parterre gardens, topiary and natural plantings as well as a cutting garden. Woodruff Brown Photography
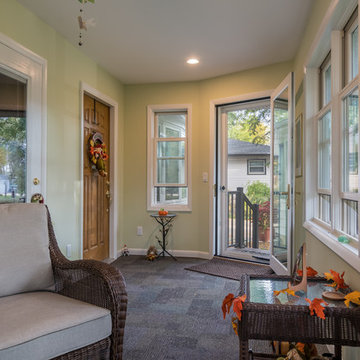
На фото: терраса среднего размера в классическом стиле с ковровым покрытием, стандартным потолком и коричневым полом без камина
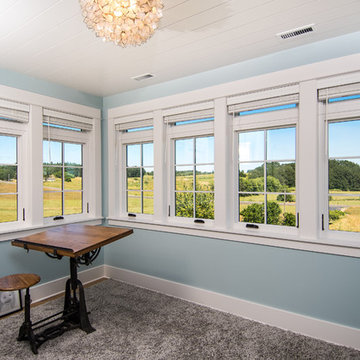
This 1914 family farmhouse was passed down from the original owners to their grandson and his young family. The original goal was to restore the old home to its former glory. However, when we started planning the remodel, we discovered the foundation needed to be replaced, the roof framing didn’t meet code, all the electrical, plumbing and mechanical would have to be removed, siding replaced, and much more. We quickly realized that instead of restoring the home, it would be more cost effective to deconstruct the home, recycle the materials, and build a replica of the old house using as much of the salvaged materials as we could.
The design of the new construction is greatly influenced by the old home with traditional craftsman design interiors. We worked with a deconstruction specialist to salvage the old-growth timber and reused or re-purposed many of the original materials. We moved the house back on the property, connecting it to the existing garage, and lowered the elevation of the home which made it more accessible to the existing grades. The new home includes 5-panel doors, columned archways, tall baseboards, reused wood for architectural highlights in the kitchen, a food-preservation room, exercise room, playful wallpaper in the guest bath and fun era-specific fixtures throughout.
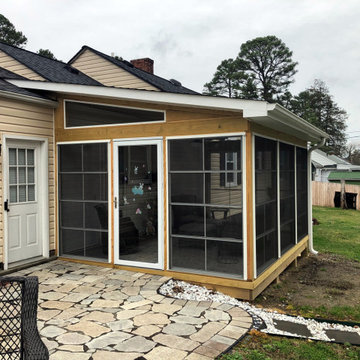
This Greensboro 3-season room was built with aluminum-framed, vinyl glazed, floor-to-ceiling windows. This design also features transom windows that bring additional light into the space. A finished ceiling and electrical installation offer creature comforts of true indoor spaces in this outdoor room.
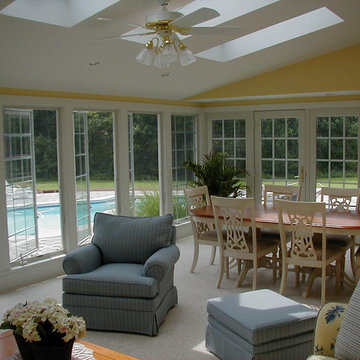
Sunroom addition with access to pool patio. Skylights allow for increased natural light into space. Project located in Telford, Montgomery County, PA.
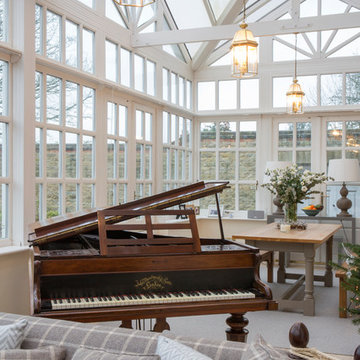
Lucy Walters
Идея дизайна: терраса в классическом стиле с ковровым покрытием, стеклянным потолком и серым полом
Идея дизайна: терраса в классическом стиле с ковровым покрытием, стеклянным потолком и серым полом
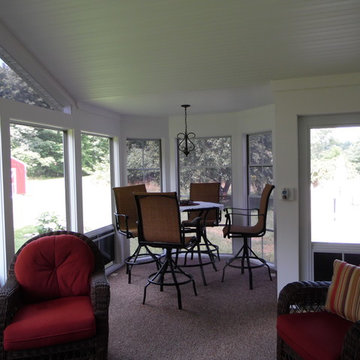
Стильный дизайн: терраса среднего размера в классическом стиле с ковровым покрытием и стандартным потолком без камина - последний тренд
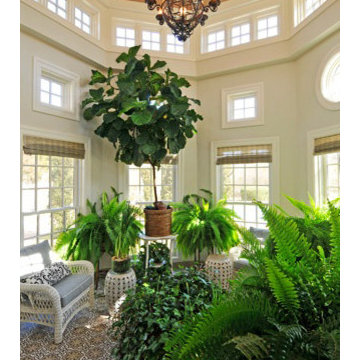
Frank de Biasi Interiors
Источник вдохновения для домашнего уюта: терраса среднего размера в классическом стиле с ковровым покрытием
Источник вдохновения для домашнего уюта: терраса среднего размера в классическом стиле с ковровым покрытием
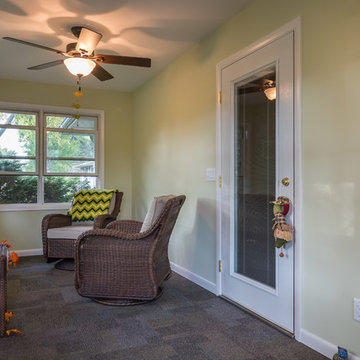
На фото: терраса среднего размера в классическом стиле с ковровым покрытием, стандартным потолком и коричневым полом без камина
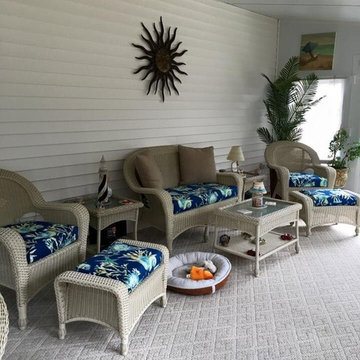
Свежая идея для дизайна: терраса среднего размера в морском стиле с ковровым покрытием и стандартным потолком без камина - отличное фото интерьера
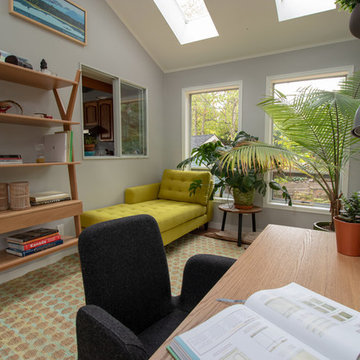
The challenge for this project was to turn a conservatory into a space that could be used as an office with a small lounge area for reading. The room previously only hosted plants ad was not usable at all. This room with a lot of natural light makes it easy to focus on the important task, while getting inspired by the lovely view.
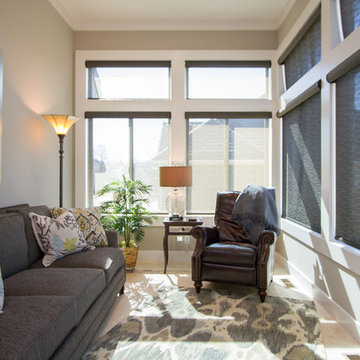
Brynn Burns Photography
На фото: терраса в стиле неоклассика (современная классика) с ковровым покрытием и стандартным потолком без камина
На фото: терраса в стиле неоклассика (современная классика) с ковровым покрытием и стандартным потолком без камина
Фото: терраса с ковровым покрытием
9
