Фото: терраса с ковровым покрытием и бежевым полом
Сортировать:
Бюджет
Сортировать:Популярное за сегодня
21 - 40 из 199 фото
1 из 3
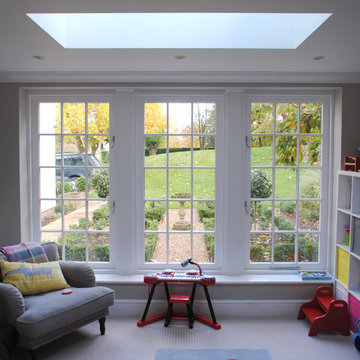
Пример оригинального дизайна: маленькая терраса в классическом стиле с ковровым покрытием, потолочным окном и бежевым полом для на участке и в саду
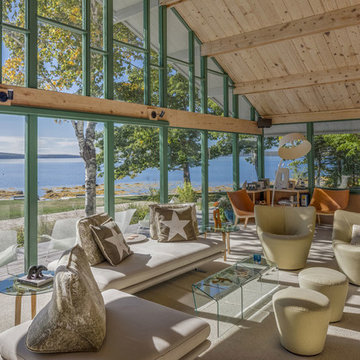
The complete renovation and addition to an original 1962 Maine modern shorefront camp paid special attention to the authenticity of the home blending seamlessly with the vision of original architect. The family has deep sentimental ties to the home. Therefore, every inch of the house was reconditioned, and Marvin® direct glaze, casement, and awning windows were used as a perfect match to the original field built glazing, maintaining the character and extending the use of the camp for four season use.
William Hanley and Heli Mesiniemi, of WMH Architects, were recognized as the winners of “Best in Show” Marvin Architects Challenge 2017 for their skillful execution of design. They created a form that was open, airy and inviting with a tour de force of glazing.
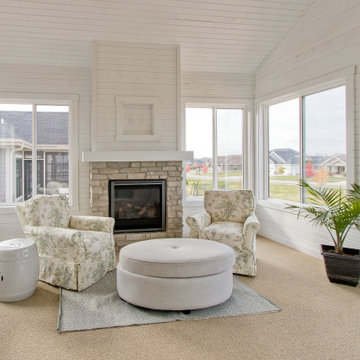
If you love what you see and would like to know more about a manufacturer/color/style of a Floor & Home product used in this project, submit a product inquiry request here: bit.ly/_ProductInquiry
Floor & Home products supplied by Coyle Carpet One- Madison, WI • Products Supplied Include: Sunroom Carpet
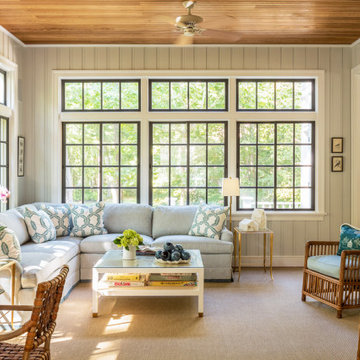
Источник вдохновения для домашнего уюта: терраса среднего размера в морском стиле с ковровым покрытием, стандартным потолком и бежевым полом без камина
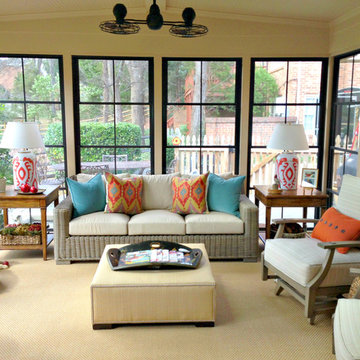
Идея дизайна: большая терраса в современном стиле с ковровым покрытием, стандартным потолком и бежевым полом без камина
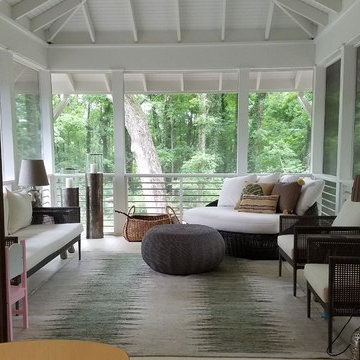
Свежая идея для дизайна: терраса среднего размера в стиле неоклассика (современная классика) с ковровым покрытием, стандартным потолком и бежевым полом без камина - отличное фото интерьера
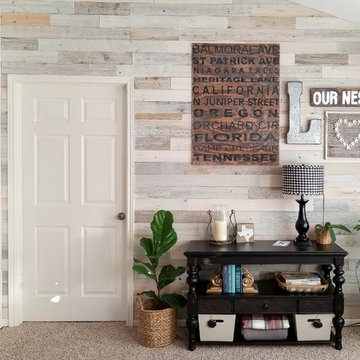
DIY Beautify sunroom renovation with coastal white Timberchic!
Источник вдохновения для домашнего уюта: маленькая терраса в стиле неоклассика (современная классика) с ковровым покрытием, стандартным потолком и бежевым полом без камина для на участке и в саду
Источник вдохновения для домашнего уюта: маленькая терраса в стиле неоклассика (современная классика) с ковровым покрытием, стандартным потолком и бежевым полом без камина для на участке и в саду
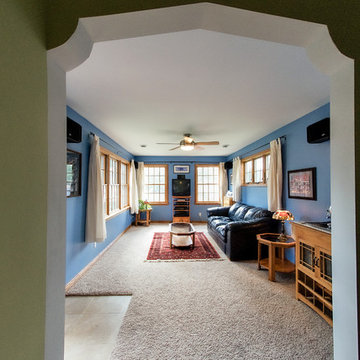
Taking good care of this home and taking time to customize it to their family, the owners have completed four remodel projects with Castle.
The 2nd floor addition was completed in 2006, which expanded the home in back, where there was previously only a 1st floor porch. Now, after this remodel, the sunroom is open to the rest of the home and can be used in all four seasons.
On the 2nd floor, the home’s footprint greatly expanded from a tight attic space into 4 bedrooms and 1 bathroom.
The kitchen remodel, which took place in 2013, reworked the floorplan in small, but dramatic ways.
The doorway between the kitchen and front entry was widened and moved to allow for better flow, more countertop space, and a continuous wall for appliances to be more accessible. A more functional kitchen now offers ample workspace and cabinet storage, along with a built-in breakfast nook countertop.
All new stainless steel LG and Bosch appliances were ordered from Warners’ Stellian.
Another remodel in 2016 converted a closet into a wet bar allows for better hosting in the dining room.
In 2018, after this family had already added a 2nd story addition, remodeled their kitchen, and converted the dining room closet into a wet bar, they decided it was time to remodel their basement.
Finishing a portion of the basement to make a living room and giving the home an additional bathroom allows for the family and guests to have more personal space. With every project, solid oak woodwork has been installed, classic countertops and traditional tile selected, and glass knobs used.
Where the finished basement area meets the utility room, Castle designed a barn door, so the cat will never be locked out of its litter box.
The 3/4 bathroom is spacious and bright. The new shower floor features a unique pebble mosaic tile from Ceramic Tileworks. Bathroom sconces from Creative Lighting add a contemporary touch.
Overall, this home is suited not only to the home’s original character; it is also suited to house the owners’ family for a lifetime.
This home will be featured on the 2019 Castle Home Tour, September 28 – 29th. Showcased projects include their kitchen, wet bar, and basement. Not on tour is a second-floor addition including a master suite.
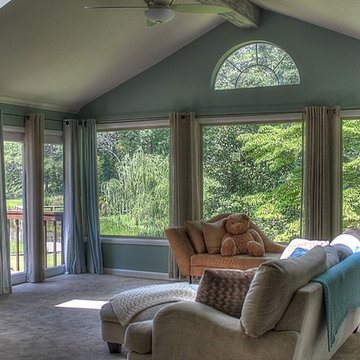
The windows in this room covered almost every existing wall to this room. I added an exposed wood beam and painted it to make it look like old barn wood. The exposed beam added a natural element to the room that made the outside come in. There are also skylights in the room to add in even more light.
Photo Credit: Kimberly Schneider
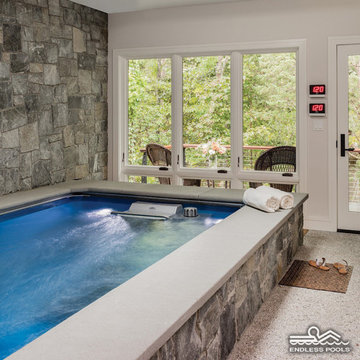
How do you make the most of a compact sunroom? This Endless Pools® model can be installed in existing rooms, and since you only need one-side access for maintenance, it can be cornered!
Add in the adjustable current, which lets you swim in place, and you have the benefits of a full-size pool in a compact space with year-round access!
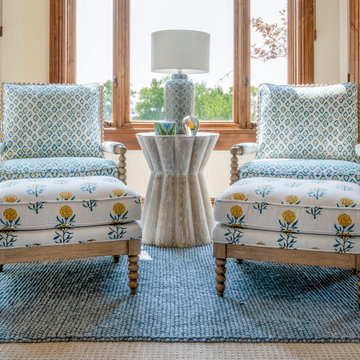
Bright and cheerful sunroom in yellow and blue hues. Ballard spool chairs, Gabby table and Dash and Albert rug. Pull out sofa by Lee for overflow guests.
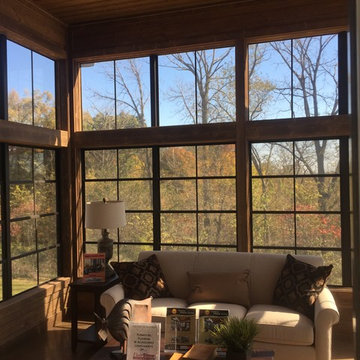
Sun room with floor to ceiling windows.
Стильный дизайн: терраса с ковровым покрытием, стандартным потолком и бежевым полом - последний тренд
Стильный дизайн: терраса с ковровым покрытием, стандартным потолком и бежевым полом - последний тренд
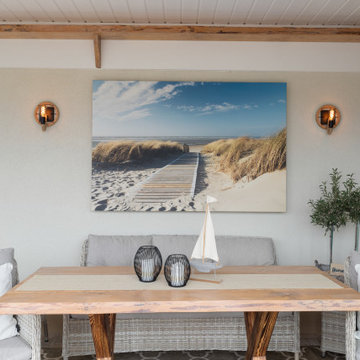
Стильный дизайн: терраса среднего размера в морском стиле с ковровым покрытием, стандартным потолком и бежевым полом без камина - последний тренд
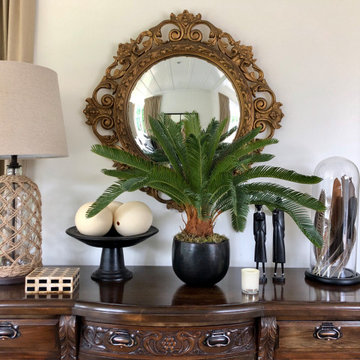
This lovely antique sideboard suits the plantation-style sunroom/living room well a family heirloom that was important to include in the interior design.
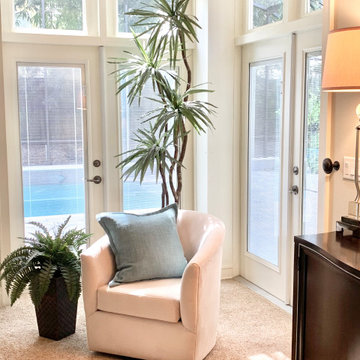
На фото: большая терраса в стиле неоклассика (современная классика) с ковровым покрытием, стандартным камином, фасадом камина из плитки, стандартным потолком и бежевым полом с
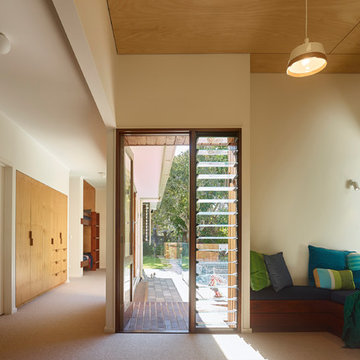
High ceiling sunroom that opens to patio and garden beds. Daybed sets the stage for daytime naps.
Источник вдохновения для домашнего уюта: терраса среднего размера в стиле ретро с ковровым покрытием, стандартным потолком и бежевым полом без камина
Источник вдохновения для домашнего уюта: терраса среднего размера в стиле ретро с ковровым покрытием, стандартным потолком и бежевым полом без камина
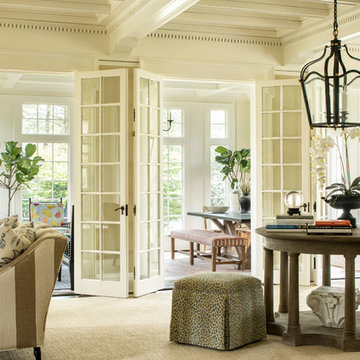
Свежая идея для дизайна: огромная терраса в классическом стиле с ковровым покрытием и бежевым полом - отличное фото интерьера
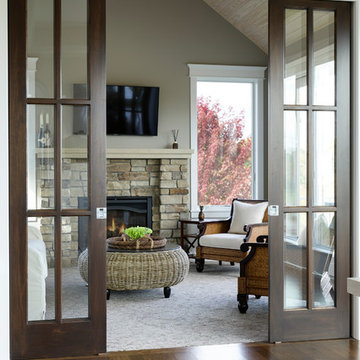
Sunroom with natural stone fireplace.
Свежая идея для дизайна: терраса среднего размера в классическом стиле с ковровым покрытием, стандартным камином, фасадом камина из камня и бежевым полом - отличное фото интерьера
Свежая идея для дизайна: терраса среднего размера в классическом стиле с ковровым покрытием, стандартным камином, фасадом камина из камня и бежевым полом - отличное фото интерьера
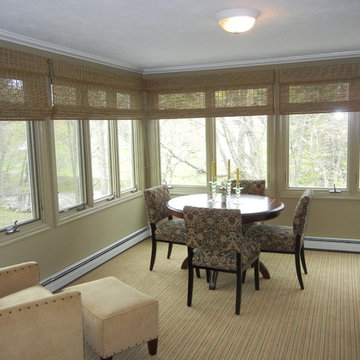
Gorgeous sunroom with small dining area. Woven wood shades filter light and finish off the windows.
Источник вдохновения для домашнего уюта: терраса среднего размера в стиле неоклассика (современная классика) с ковровым покрытием, стандартным потолком и бежевым полом без камина
Источник вдохновения для домашнего уюта: терраса среднего размера в стиле неоклассика (современная классика) с ковровым покрытием, стандартным потолком и бежевым полом без камина
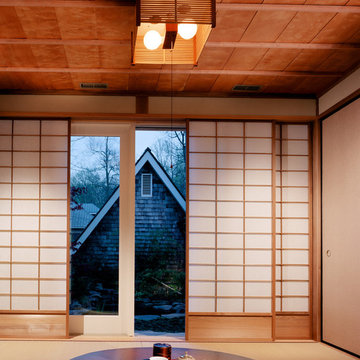
Maxwell MacKenzie
Источник вдохновения для домашнего уюта: терраса среднего размера в восточном стиле с ковровым покрытием, стандартным потолком и бежевым полом без камина
Источник вдохновения для домашнего уюта: терраса среднего размера в восточном стиле с ковровым покрытием, стандартным потолком и бежевым полом без камина
Фото: терраса с ковровым покрытием и бежевым полом
2