Фото: терраса с фасадом камина из плитки и фасадом камина из штукатурки
Сортировать:
Бюджет
Сортировать:Популярное за сегодня
41 - 60 из 292 фото
1 из 3
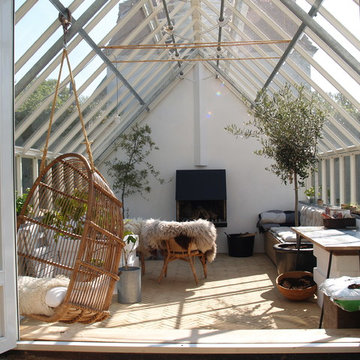
Идея дизайна: терраса в скандинавском стиле с стандартным камином, фасадом камина из штукатурки и стеклянным потолком
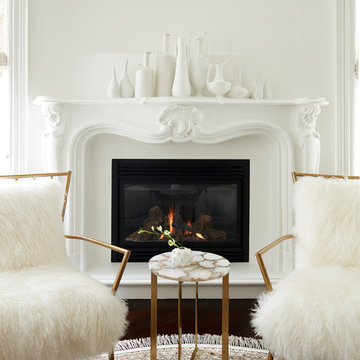
Photo ©Kim Jeffery
Пример оригинального дизайна: большая терраса в стиле неоклассика (современная классика) с темным паркетным полом, стандартным камином, фасадом камина из штукатурки, стандартным потолком и коричневым полом
Пример оригинального дизайна: большая терраса в стиле неоклассика (современная классика) с темным паркетным полом, стандартным камином, фасадом камина из штукатурки, стандартным потолком и коричневым полом
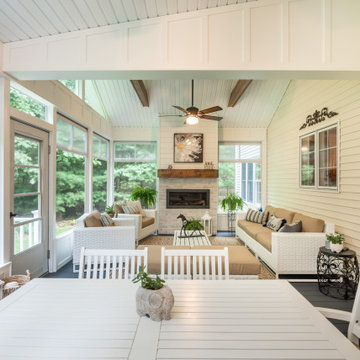
This Beautiful Sunroom Addition was a gorgeous asset to this Clifton Park home. Made with PVC and Trex and new windows that can open all the way up.
Пример оригинального дизайна: большая терраса с печью-буржуйкой, фасадом камина из плитки, стандартным потолком и синим полом
Пример оригинального дизайна: большая терраса с печью-буржуйкой, фасадом камина из плитки, стандартным потолком и синим полом
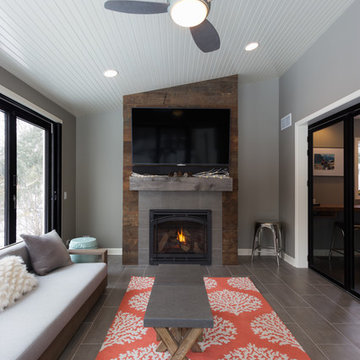
Joel Hernandez
Пример оригинального дизайна: большая терраса в классическом стиле с полом из керамогранита, стандартным потолком, серым полом, стандартным камином и фасадом камина из плитки
Пример оригинального дизайна: большая терраса в классическом стиле с полом из керамогранита, стандартным потолком, серым полом, стандартным камином и фасадом камина из плитки
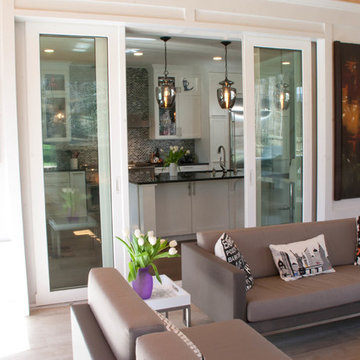
The sliding glass doors between the kitchen and sunroom completely disappear into the wall pockets and make this a premiere entertaining space by creating open flow between the spaces.
Photos by: Snapshots of Grace
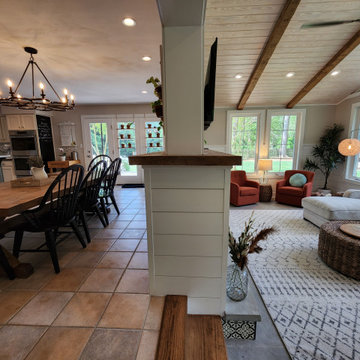
With a growing family, the client needed a cozy family space for everyone to hangout. We created a beautiful farm-house sunroom with a grand fireplace. The design reflected colonial exterior and blended well with the rest of the interior style.

Идея дизайна: терраса в стиле ретро с паркетным полом среднего тона, стандартным камином, фасадом камина из штукатурки, потолочным окном и коричневым полом
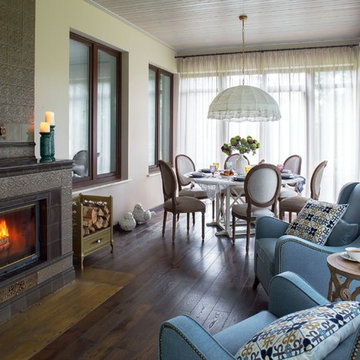
Автор проекта - архитектор Олейник Оксана
Автор фото - Сергей Моргунов
Дизайнер по текстилю - Вера Кузина
Стильный дизайн: терраса среднего размера в классическом стиле с стандартным камином, фасадом камина из плитки и коричневым полом - последний тренд
Стильный дизайн: терраса среднего размера в классическом стиле с стандартным камином, фасадом камина из плитки и коричневым полом - последний тренд

An eclectic Sunroom/Family Room with European design. Photography by Jill Buckner Photo
Источник вдохновения для домашнего уюта: большая терраса в классическом стиле с паркетным полом среднего тона, стандартным камином, фасадом камина из плитки, стандартным потолком и коричневым полом
Источник вдохновения для домашнего уюта: большая терраса в классическом стиле с паркетным полом среднего тона, стандартным камином, фасадом камина из плитки, стандартным потолком и коричневым полом
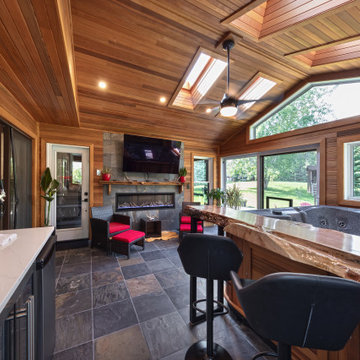
Our client was so happy with the full interior renovation we did for her a few years ago, that she asked us back to help expand her indoor and outdoor living space. In the back, we added a new hot tub room, a screened-in covered deck, and a balcony off her master bedroom. In the front we added another covered deck and a new covered car port on the side. The new hot tub room interior was finished with cedar wooden paneling inside and heated tile flooring. Along with the hot tub, a custom wet bar and a beautiful double-sided fireplace was added. The entire exterior was re-done with premium siding, custom planter boxes were added, as well as other outdoor millwork and landscaping enhancements. The end result is nothing short of incredible!
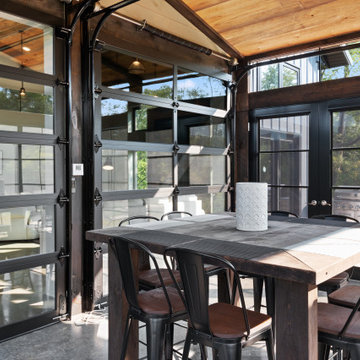
This 2,500 square-foot home, combines the an industrial-meets-contemporary gives its owners the perfect place to enjoy their rustic 30- acre property. Its multi-level rectangular shape is covered with corrugated red, black, and gray metal, which is low-maintenance and adds to the industrial feel.
Encased in the metal exterior, are three bedrooms, two bathrooms, a state-of-the-art kitchen, and an aging-in-place suite that is made for the in-laws. This home also boasts two garage doors that open up to a sunroom that brings our clients close nature in the comfort of their own home.
The flooring is polished concrete and the fireplaces are metal. Still, a warm aesthetic abounds with mixed textures of hand-scraped woodwork and quartz and spectacular granite counters. Clean, straight lines, rows of windows, soaring ceilings, and sleek design elements form a one-of-a-kind, 2,500 square-foot home
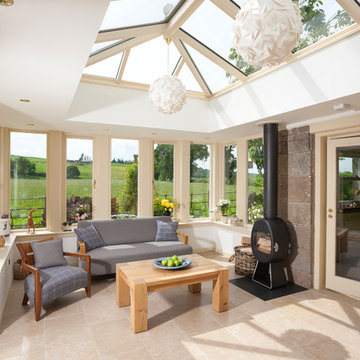
This lovely bright orangery captures the light from the sunniest part of the garden and throws it into the house. A wood burning stove keeps it cosy at night and travertine flooring keeps it airy during long summer days.
Heavy fluting externally give this bespoke hardwood orangery a real sense of belonging.
Photo by Colin Bell
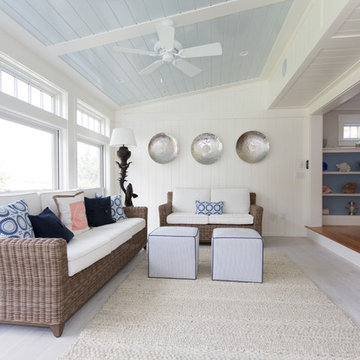
Lori Whalen Photography
На фото: терраса среднего размера в морском стиле с светлым паркетным полом, двусторонним камином, фасадом камина из плитки и стандартным потолком
На фото: терраса среднего размера в морском стиле с светлым паркетным полом, двусторонним камином, фасадом камина из плитки и стандартным потолком
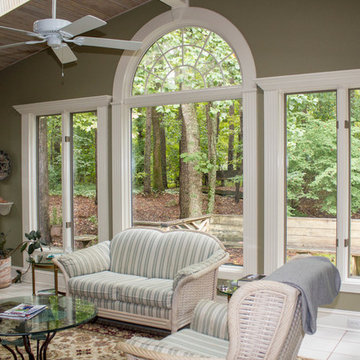
Heather Cooper Photography
На фото: маленькая терраса в стиле неоклассика (современная классика) с потолочным окном, полом из керамической плитки, стандартным камином, фасадом камина из плитки и бежевым полом для на участке и в саду
На фото: маленькая терраса в стиле неоклассика (современная классика) с потолочным окном, полом из керамической плитки, стандартным камином, фасадом камина из плитки и бежевым полом для на участке и в саду
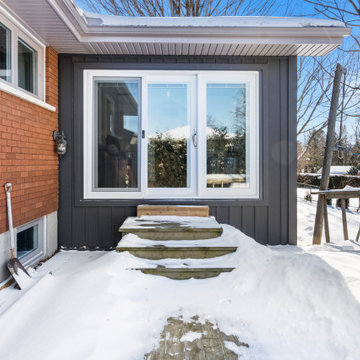
This 4 season sunroom addition replaced an old, poorly built 3 season sunroom built over an old deck. This is now the most commonly used room in the home.
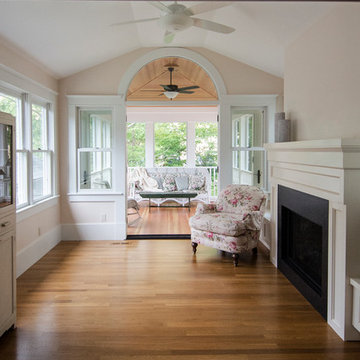
After: here's a view of the remodeled sunroom by Meadowlark with new gas fireplace and screened-in porch addition
Идея дизайна: терраса среднего размера в викторианском стиле с светлым паркетным полом, стандартным камином, стандартным потолком и фасадом камина из плитки
Идея дизайна: терраса среднего размера в викторианском стиле с светлым паркетным полом, стандартным камином, стандартным потолком и фасадом камина из плитки
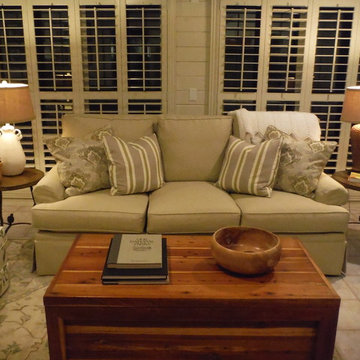
Henredon Fireside Sofa; handmade cedar chest; Regency Hill Isabella table lamp in ivory; Oriental Accent Basketweave Table Lamp; Villa Bacci Natural Beige Burlap lampshades; Maitland-Smith Light Tone Finished Wood Occasional Tables with Rustic Verdigris Forged Iron Base; hand-turned apple wood bowl.

Источник вдохновения для домашнего уюта: терраса среднего размера в стиле модернизм с полом из ламината, стандартным камином, фасадом камина из плитки, разноцветным полом и стеклянным потолком
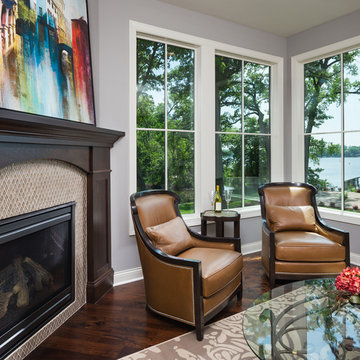
Nestled into the woods on Grey’s Bay of Lake Minnetonka, this European-styled residence epitomizes sophistication and traditional refinement. With bold architectural details, Grand entry, sweeping lake views, and modern conveniences blended artfully through interior design, this home perfectly suits the demands of today’s active family.
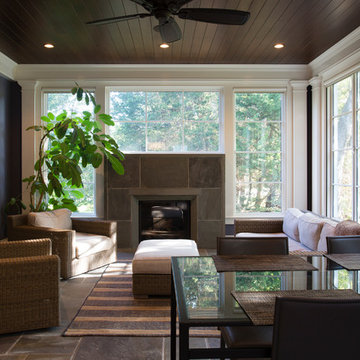
Пример оригинального дизайна: большая терраса в современном стиле с полом из сланца, стандартным камином, фасадом камина из плитки, стандартным потолком и серым полом
Фото: терраса с фасадом камина из плитки и фасадом камина из штукатурки
3