Фото: терраса с фасадом камина из плитки и фасадом камина из камня
Сортировать:
Бюджет
Сортировать:Популярное за сегодня
21 - 40 из 1 760 фото
1 из 3
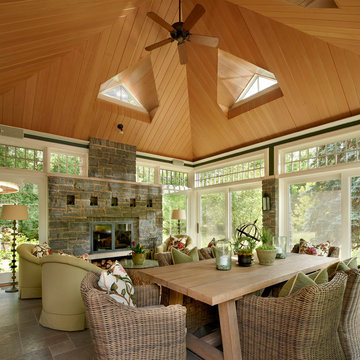
The outdoors is part of the indoors in this sunroom where transoms and custom dormer windows highlight the dramatic wood ceiling.
Идея дизайна: большая терраса в классическом стиле с полом из сланца, стандартным камином, фасадом камина из камня и потолочным окном
Идея дизайна: большая терраса в классическом стиле с полом из сланца, стандартным камином, фасадом камина из камня и потолочным окном
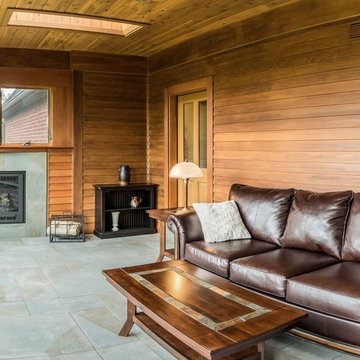
Warm cedar shingled back porch with fireplace.
Пример оригинального дизайна: терраса в стиле кантри с полом из керамической плитки, стандартным камином, фасадом камина из плитки и потолочным окном
Пример оригинального дизайна: терраса в стиле кантри с полом из керамической плитки, стандартным камином, фасадом камина из плитки и потолочным окном

Exclusive House Plan 73345HS is a 3 bedroom 3.5 bath beauty with the master on main and a 4 season sun room that will be a favorite hangout.
The front porch is 12' deep making it a great spot for use as outdoor living space which adds to the 3,300+ sq. ft. inside.
Ready when you are. Where do YOU want to build?
Plans: http://bit.ly/73345hs
Photo Credit: Garrison Groustra

Our clients already had the beautiful lot on Burt Lake, all they needed was the home. We were hired to create an inviting home that had a "craftsman" style of the exterior and a "cottage" style for the interior. They desired to capture a casual, warm, and inviting feeling. The home was to have as much natural light and to take advantage of the amazing lake views. The open concept plan was desired to facilitate lots of family and visitors. The finished design and home is exactly what they hoped for. To quote the owner "Thanks to the expertise and creativity of the design team at Edgewater, we were able to get exactly what we wanted."
-Jacqueline Southby Photography
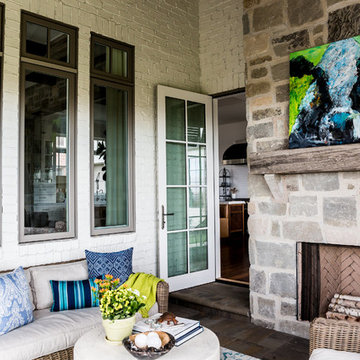
На фото: терраса среднего размера в стиле неоклассика (современная классика) с полом из керамической плитки, стандартным камином, фасадом камина из камня, стандартным потолком и коричневым полом с
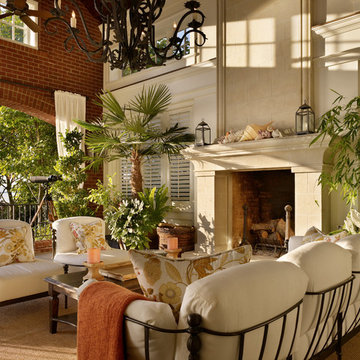
An outdoor room celebrates the early morning sunlight and in the evening blurs the boundaries of inside and outside living.
Photo : Benjamin Benschneider
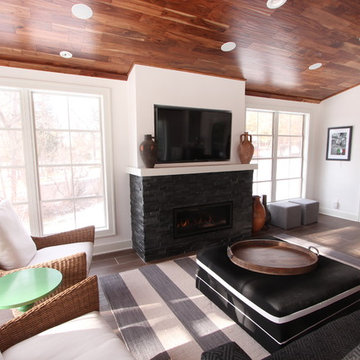
The gas fireplace in this sunporch offers enough heat that this room can be used 12 months a year in Wisconsin. Black stacked stone offers a great neutral texture and remains visually calm enough to allow the scenery outside to capture attention. A comfortable black ottoman has casters below so it can be used for additional seating or pulled close to the sofa for lounging.

Photo by Casey Dunn
Пример оригинального дизайна: терраса в современном стиле с угловым камином, фасадом камина из камня, стандартным потолком и бежевым полом
Пример оригинального дизайна: терраса в современном стиле с угловым камином, фасадом камина из камня, стандартным потолком и бежевым полом
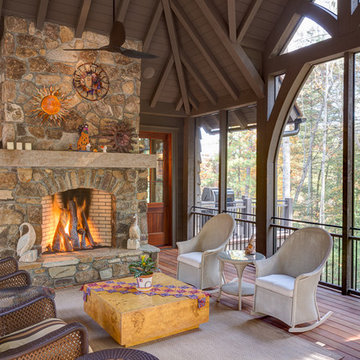
This eclectic mountain home nestled in the Blue Ridge Mountains showcases an unexpected but harmonious blend of design influences. The European-inspired architecture, featuring native stone, heavy timbers and a cedar shake roof, complement the rustic setting. Inside, details like tongue and groove cypress ceilings, plaster walls and reclaimed heart pine floors create a warm and inviting backdrop punctuated with modern rustic fixtures and vibrant splashes of color.
Meechan Architectural Photography

Resting upon a 120-acre rural hillside, this 17,500 square-foot residence has unencumbered mountain views to the east, south and west. The exterior design palette for the public side is a more formal Tudor style of architecture, including intricate brick detailing; while the materials for the private side tend toward a more casual mountain-home style of architecture with a natural stone base and hand-cut wood siding.
Primary living spaces and the master bedroom suite, are located on the main level, with guest accommodations on the upper floor of the main house and upper floor of the garage. The interior material palette was carefully chosen to match the stunning collection of antique furniture and artifacts, gathered from around the country. From the elegant kitchen to the cozy screened porch, this residence captures the beauty of the White Mountains and embodies classic New Hampshire living.
Photographer: Joseph St. Pierre
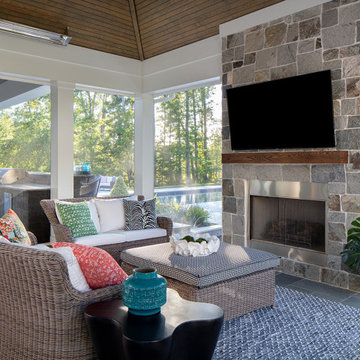
This cozy screened porch on the back of the house is anchored by this stone fireplace. It is warmed up, figuratively, by the tone of the wood ceiling and, literally, by the radiant heaters. The bluestone floors continue onto the outside terrace.

The owners spend a great deal of time outdoors and desperately desired a living room open to the elements and set up for long days and evenings of entertaining in the beautiful New England air. KMA’s goal was to give the owners an outdoor space where they can enjoy warm summer evenings with a glass of wine or a beer during football season.
The floor will incorporate Natural Blue Cleft random size rectangular pieces of bluestone that coordinate with a feature wall made of ledge and ashlar cuts of the same stone.
The interior walls feature weathered wood that complements a rich mahogany ceiling. Contemporary fans coordinate with three large skylights, and two new large sliding doors with transoms.
Other features are a reclaimed hearth, an outdoor kitchen that includes a wine fridge, beverage dispenser (kegerator!), and under-counter refrigerator. Cedar clapboards tie the new structure with the existing home and a large brick chimney ground the feature wall while providing privacy from the street.
The project also includes space for a grill, fire pit, and pergola.

Идея дизайна: терраса в стиле рустика с бетонным полом, стандартным камином, фасадом камина из камня, стандартным потолком и серым полом
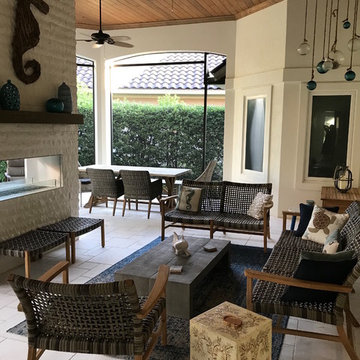
На фото: терраса в морском стиле с полом из известняка, двусторонним камином, фасадом камина из камня, стандартным потолком и белым полом с

На фото: терраса в морском стиле с стандартным камином, фасадом камина из камня, стандартным потолком, белым полом и темным паркетным полом
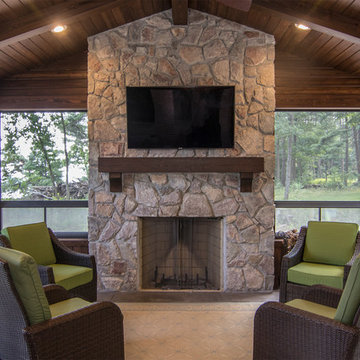
Идея дизайна: терраса среднего размера в стиле неоклассика (современная классика) с фасадом камина из камня и серым полом
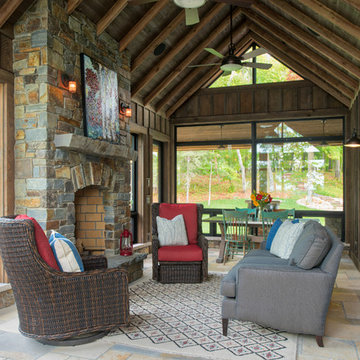
Scott Amundson
На фото: большая терраса в стиле рустика с полом из травертина, стандартным камином, фасадом камина из камня, стандартным потолком и бежевым полом
На фото: большая терраса в стиле рустика с полом из травертина, стандартным камином, фасадом камина из камня, стандартным потолком и бежевым полом

Пример оригинального дизайна: большая терраса в классическом стиле с стандартным камином, фасадом камина из камня, стандартным потолком и серым полом
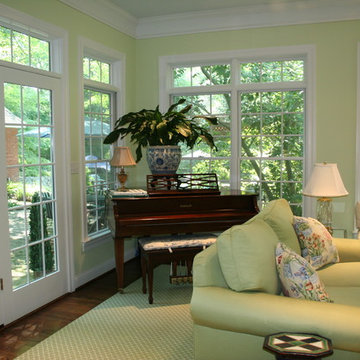
Источник вдохновения для домашнего уюта: большая терраса в классическом стиле с темным паркетным полом, стандартным камином, фасадом камина из камня, стандартным потолком и коричневым полом
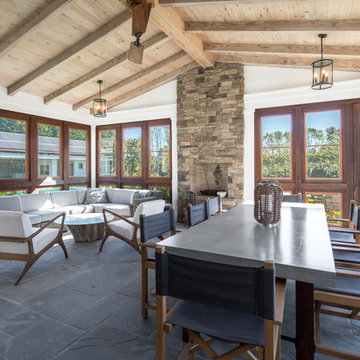
Свежая идея для дизайна: терраса среднего размера в стиле неоклассика (современная классика) с полом из сланца, стандартным камином, фасадом камина из камня, стандартным потолком и серым полом - отличное фото интерьера
Фото: терраса с фасадом камина из плитки и фасадом камина из камня
2