Фото: терраса с фасадом камина из камня с высоким бюджетом
Сортировать:
Бюджет
Сортировать:Популярное за сегодня
101 - 120 из 459 фото
1 из 3
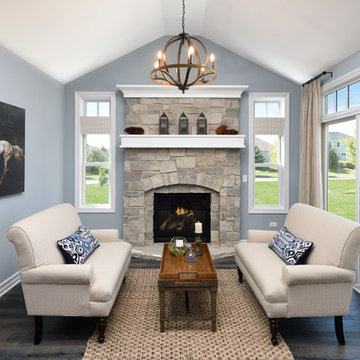
На фото: терраса среднего размера в стиле неоклассика (современная классика) с темным паркетным полом, стандартным камином, фасадом камина из камня, стандартным потолком и коричневым полом с

Dane Gregory Meyer Photography
Стильный дизайн: большая терраса в стиле кантри с паркетным полом среднего тона, стандартным камином, фасадом камина из камня, потолочным окном и коричневым полом - последний тренд
Стильный дизайн: большая терраса в стиле кантри с паркетным полом среднего тона, стандартным камином, фасадом камина из камня, потолочным окном и коричневым полом - последний тренд
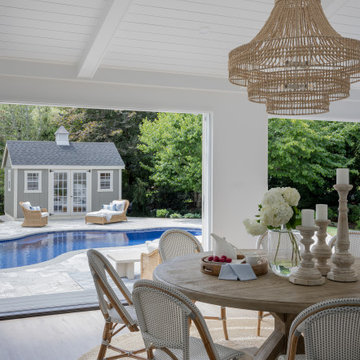
Стильный дизайн: терраса среднего размера в морском стиле с полом из ламината, стандартным камином, фасадом камина из камня и бежевым полом - последний тренд
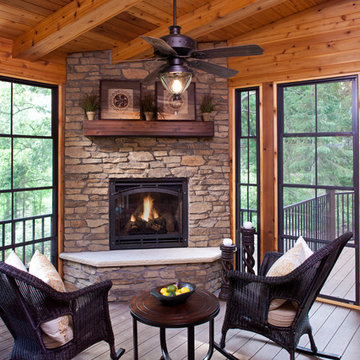
Landmark Photography
Пример оригинального дизайна: терраса среднего размера в стиле рустика с паркетным полом среднего тона, стандартным камином, фасадом камина из камня, стандартным потолком и серым полом
Пример оригинального дизайна: терраса среднего размера в стиле рустика с паркетным полом среднего тона, стандартным камином, фасадом камина из камня, стандартным потолком и серым полом
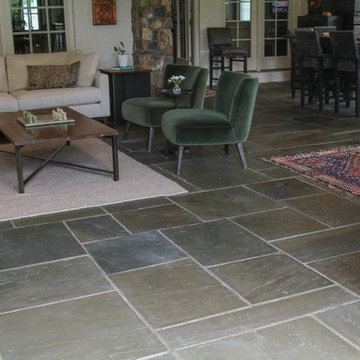
Ayers Landscaping was the General Contractor for room addition, landscape, pavers and sod.
Metal work and furniture done by Vise & Co.
Источник вдохновения для домашнего уюта: большая терраса в стиле кантри с полом из известняка, стандартным камином, фасадом камина из камня и разноцветным полом
Источник вдохновения для домашнего уюта: большая терраса в стиле кантри с полом из известняка, стандартным камином, фасадом камина из камня и разноцветным полом
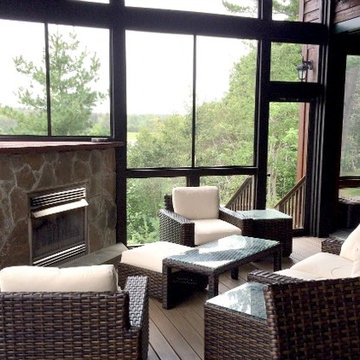
At Archadeck of Nova Scotia we love any size project big or small. But, that being said, we have a soft spot for the projects that let us show off our talents! This Halifax house was no exception. The owners wanted a space to suit their outdoor lifestyle with materials to last far into the future. The choices were quite simple: stone veneer, Timbertech composite decking and glass railing.
What better way to create that stability than with a solid foundation, concrete columns and decorative stone veneer? The posts were all wrapped with stone and match the retaining wall which was installed to help with soil retention and give the backyard more definition (it’s not too hard on the eyes either).
A set of well-lit steps will guide you up the multi-level deck. The built-in planters soften the hardness of the Timbertech composite deck and provide a little visual relief. The two-tone aesthetic of the deck and railing are a stunning feature which plays up contrasting tones.
From there it’s a game of musical chairs; we recommend the big round one on a September evening with a glass of wine and cozy blanket.
We haven’t gotten there quite yet, but this property has an amazing view (you will see soon enough!). As to not spoil the view, we installed TImbertech composite railing with glass panels. This allows you to take in the surrounding sights while relaxing and not have those pesky balusters in the way.
In any Canadian backyard, there is always the dilemma of dealing with mosquitoes and black flies! Our solution to this itchy problem is to incorporate a screen room as part of your design. This screen room in particular has space for dining and lounging around a fireplace, perfect for the colder evenings!
Ahhh…there’s the view! From the top level of the deck you can really get an appreciation for Nova Scotia. Life looks pretty good from the top of a multi-level deck. Once again, we installed a composite and glass railing on the new composite deck to capture the scenery.
What puts the cherry on top of this project is the balcony! One of the greatest benefits of composite decking and railing is that it can be curved to create beautiful soft edges. Imagine sipping your morning coffee and watching the sunrise over the water.
If you want to know more about composite decking, railing or anything else you’ve seen that sparks your interest; give us a call! We’d love to hear from you.
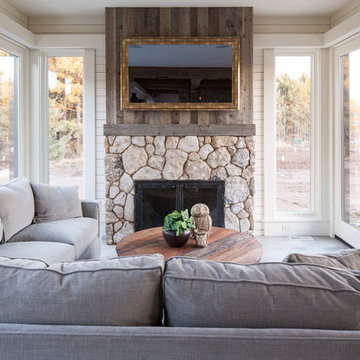
Troy Theis Photography
На фото: терраса среднего размера в стиле кантри с бетонным полом, стандартным камином, фасадом камина из камня и серым полом с
На фото: терраса среднего размера в стиле кантри с бетонным полом, стандартным камином, фасадом камина из камня и серым полом с
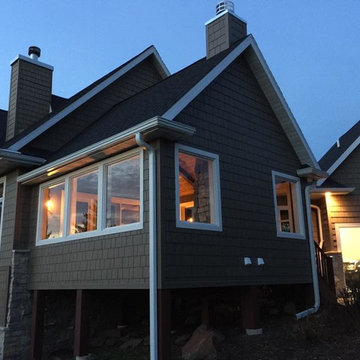
Right out the back window of this luxury sunroom you can see the warm light and cozy fireplace. You'll have guests swarming to snuggle up in your rustic dream space.
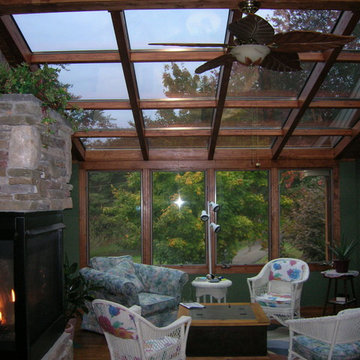
На фото: терраса среднего размера в стиле рустика с темным паркетным полом, стандартным камином, фасадом камина из камня и стеклянным потолком с
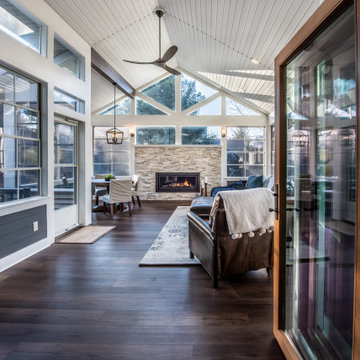
Our clients Jason and Emily are a Gen X couple with young children. They wanted to replace a deck that was too hot in the summer with a functional indoor/outdoor three-season room that their entire family could enjoy.

Builder: AVB Inc.
Interior Design: Vision Interiors by Visbeen
Photographer: Ashley Avila Photography
The Holloway blends the recent revival of mid-century aesthetics with the timelessness of a country farmhouse. Each façade features playfully arranged windows tucked under steeply pitched gables. Natural wood lapped siding emphasizes this homes more modern elements, while classic white board & batten covers the core of this house. A rustic stone water table wraps around the base and contours down into the rear view-out terrace.
Inside, a wide hallway connects the foyer to the den and living spaces through smooth case-less openings. Featuring a grey stone fireplace, tall windows, and vaulted wood ceiling, the living room bridges between the kitchen and den. The kitchen picks up some mid-century through the use of flat-faced upper and lower cabinets with chrome pulls. Richly toned wood chairs and table cap off the dining room, which is surrounded by windows on three sides. The grand staircase, to the left, is viewable from the outside through a set of giant casement windows on the upper landing. A spacious master suite is situated off of this upper landing. Featuring separate closets, a tiled bath with tub and shower, this suite has a perfect view out to the rear yard through the bedrooms rear windows. All the way upstairs, and to the right of the staircase, is four separate bedrooms. Downstairs, under the master suite, is a gymnasium. This gymnasium is connected to the outdoors through an overhead door and is perfect for athletic activities or storing a boat during cold months. The lower level also features a living room with view out windows and a private guest suite.
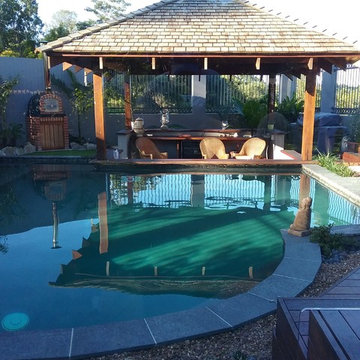
Gorgeous suntrap under the Premium Grade Western Red Cedar roofed pool cabana.
Photo: Cedar Roofing
www.cedarroofing.com.au
Пример оригинального дизайна: терраса среднего размера в морском стиле с паркетным полом среднего тона и фасадом камина из камня
Пример оригинального дизайна: терраса среднего размера в морском стиле с паркетным полом среднего тона и фасадом камина из камня
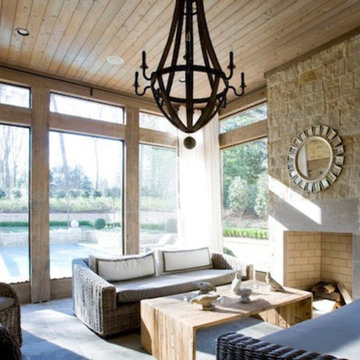
На фото: большая терраса в стиле рустика с полом из сланца, стандартным камином, фасадом камина из камня, стандартным потолком и серым полом
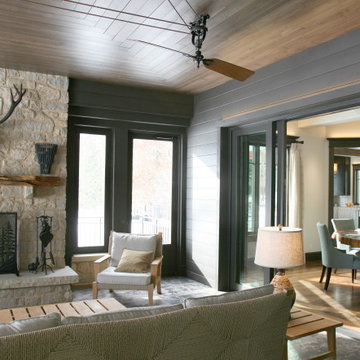
The three season room has a pulley fan installed on the inlaid wood ceiling . The stone fireplace is great to cozy up to every night of the year. There are two 12' sliding door banks that open up to the both the living room and the dining room ... making this space feel welcoming and part of the everyday living year round.
'
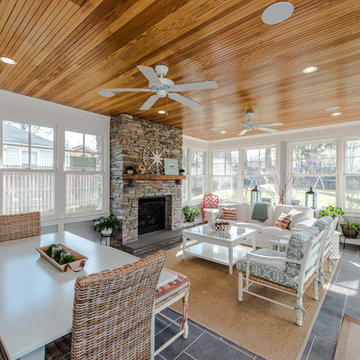
We were hired to build this house after the homeowner was having some trouble finding the right contractor. With a great team and a great relationship with the homeowner we built this gem in the Washington, DC area.
Finecraft Contractors, Inc.
Soleimani Photography
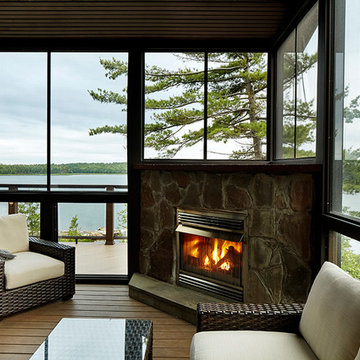
На фото: большая терраса в стиле рустика с паркетным полом среднего тона, угловым камином, фасадом камина из камня и стандартным потолком с
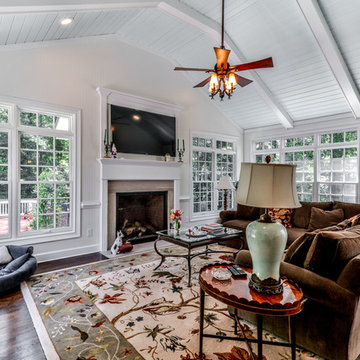
Studio 660 Photography
Идея дизайна: большая терраса в стиле кантри с темным паркетным полом, стандартным камином, стандартным потолком, коричневым полом и фасадом камина из камня
Идея дизайна: большая терраса в стиле кантри с темным паркетным полом, стандартным камином, стандартным потолком, коричневым полом и фасадом камина из камня
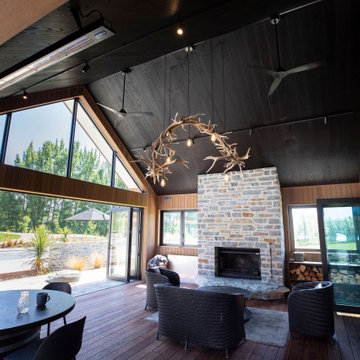
Пример оригинального дизайна: терраса среднего размера в стиле модернизм с паркетным полом среднего тона, угловым камином и фасадом камина из камня
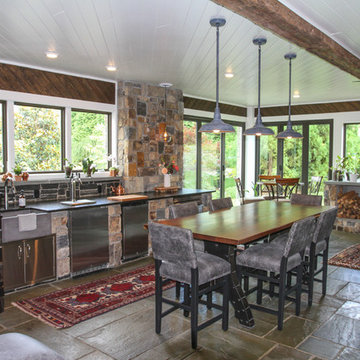
Ayers Landscaping was the General Contractor for room addition, landscape, pavers and sod.
Metal work and furniture done by Vise & Co.
Идея дизайна: большая терраса в стиле кантри с полом из известняка, стандартным камином, фасадом камина из камня и разноцветным полом
Идея дизайна: большая терраса в стиле кантри с полом из известняка, стандартным камином, фасадом камина из камня и разноцветным полом
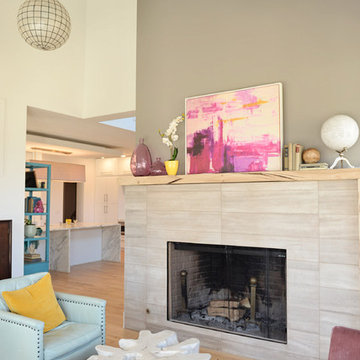
Jael Photography
Свежая идея для дизайна: терраса среднего размера в скандинавском стиле с светлым паркетным полом, печью-буржуйкой, фасадом камина из камня, стандартным потолком и бежевым полом - отличное фото интерьера
Свежая идея для дизайна: терраса среднего размера в скандинавском стиле с светлым паркетным полом, печью-буржуйкой, фасадом камина из камня, стандартным потолком и бежевым полом - отличное фото интерьера
Фото: терраса с фасадом камина из камня с высоким бюджетом
6