Фото: терраса с фасадом камина из камня и фасадом камина из каменной кладки
Сортировать:
Бюджет
Сортировать:Популярное за сегодня
1 - 20 из 1 631 фото
1 из 3

Trent Bell Photography
Свежая идея для дизайна: большая терраса в современном стиле с паркетным полом среднего тона, стандартным камином и фасадом камина из камня - отличное фото интерьера
Свежая идея для дизайна: большая терраса в современном стиле с паркетным полом среднего тона, стандартным камином и фасадом камина из камня - отличное фото интерьера
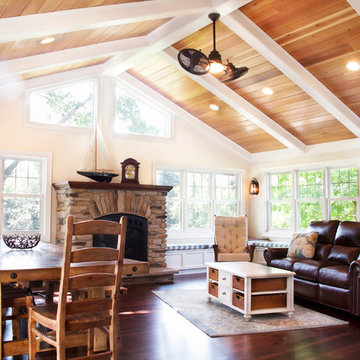
Источник вдохновения для домашнего уюта: большая терраса в стиле неоклассика (современная классика) с темным паркетным полом, стандартным камином, фасадом камина из камня, стандартным потолком и коричневым полом
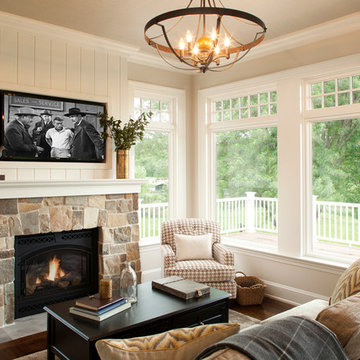
Interior Design: Vivid Interior
Builder: Hendel Homes
Photography: LandMark Photography
Свежая идея для дизайна: маленькая терраса в классическом стиле с паркетным полом среднего тона и фасадом камина из камня для на участке и в саду - отличное фото интерьера
Свежая идея для дизайна: маленькая терраса в классическом стиле с паркетным полом среднего тона и фасадом камина из камня для на участке и в саду - отличное фото интерьера

Contemporary style four-season sunroom addition can be used year-round for hosting family gatherings, entertaining friends, or relaxing with a good book while enjoying the inviting views of the landscaped backyard and outdoor patio area. The gable roof sunroom addition features trapezoid windows, a white vaulted tongue and groove ceiling and a blue gray porcelain paver floor tile from Landmark’s Frontier20 collection. A luxurious ventless fireplace, finished in a white split limestone veneer surround with a brown stained custom cedar floating mantle, functions as the focal point and blends in beautifully with the neutral color palette of the custom-built sunroom and chic designer furnishings. All the windows are custom fit with remote controlled smart window shades for energy efficiency and functionality.

На фото: большая терраса в стиле кантри с стандартным камином, фасадом камина из камня и стандартным потолком

The owners spend a great deal of time outdoors and desperately desired a living room open to the elements and set up for long days and evenings of entertaining in the beautiful New England air. KMA’s goal was to give the owners an outdoor space where they can enjoy warm summer evenings with a glass of wine or a beer during football season.
The floor will incorporate Natural Blue Cleft random size rectangular pieces of bluestone that coordinate with a feature wall made of ledge and ashlar cuts of the same stone.
The interior walls feature weathered wood that complements a rich mahogany ceiling. Contemporary fans coordinate with three large skylights, and two new large sliding doors with transoms.
Other features are a reclaimed hearth, an outdoor kitchen that includes a wine fridge, beverage dispenser (kegerator!), and under-counter refrigerator. Cedar clapboards tie the new structure with the existing home and a large brick chimney ground the feature wall while providing privacy from the street.
The project also includes space for a grill, fire pit, and pergola.

The lighter tones of this open space mixed with elegant and beach- styled touches creates an elegant, worldly and coastal feeling.
На фото: большая терраса в морском стиле с потолочным окном, серым полом, полом из сланца, стандартным камином и фасадом камина из камня
На фото: большая терраса в морском стиле с потолочным окном, серым полом, полом из сланца, стандартным камином и фасадом камина из камня

На фото: маленькая терраса в стиле неоклассика (современная классика) с светлым паркетным полом, стандартным камином, фасадом камина из камня, стандартным потолком и серым полом для на участке и в саду

This charming European-inspired home juxtaposes old-world architecture with more contemporary details. The exterior is primarily comprised of granite stonework with limestone accents. The stair turret provides circulation throughout all three levels of the home, and custom iron windows afford expansive lake and mountain views. The interior features custom iron windows, plaster walls, reclaimed heart pine timbers, quartersawn oak floors and reclaimed oak millwork.
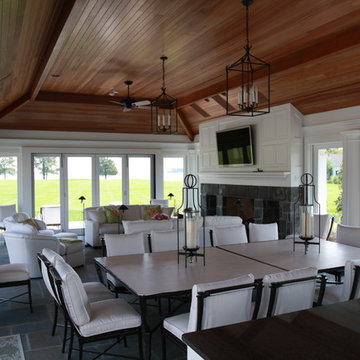
Stone Fireplace, Loewen bifold doors, panoramic view of water, full kitchen and living area
Идея дизайна: терраса в классическом стиле с стандартным камином, фасадом камина из камня и стандартным потолком
Идея дизайна: терраса в классическом стиле с стандартным камином, фасадом камина из камня и стандартным потолком

Источник вдохновения для домашнего уюта: большая терраса в средиземноморском стиле с бетонным полом, стандартным камином, фасадом камина из камня, стандартным потолком и бежевым полом

Scott Amundson Photography
На фото: терраса в стиле рустика с темным паркетным полом, стандартным камином, фасадом камина из камня и стандартным потолком
На фото: терраса в стиле рустика с темным паркетным полом, стандартным камином, фасадом камина из камня и стандартным потолком
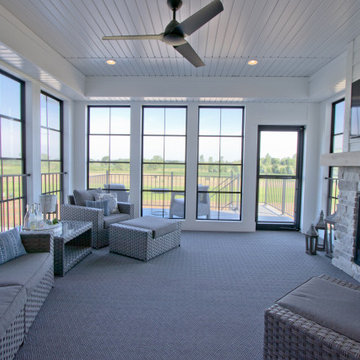
Carpet from Dreamweaver: Tin Roof
Источник вдохновения для домашнего уюта: терраса с ковровым покрытием, стандартным камином, фасадом камина из камня, стандартным потолком и серым полом
Источник вдохновения для домашнего уюта: терраса с ковровым покрытием, стандартным камином, фасадом камина из камня, стандартным потолком и серым полом

Photo By: Trent Bell
Идея дизайна: терраса в современном стиле с паркетным полом среднего тона, стандартным камином, фасадом камина из камня, стандартным потолком и коричневым полом
Идея дизайна: терраса в современном стиле с паркетным полом среднего тона, стандартным камином, фасадом камина из камня, стандартным потолком и коричневым полом

The floors are reclaimed wood. French doors into Living room.
На фото: большая терраса в современном стиле с темным паркетным полом, печью-буржуйкой, фасадом камина из камня, потолочным окном и коричневым полом с
На фото: большая терраса в современном стиле с темным паркетным полом, печью-буржуйкой, фасадом камина из камня, потолочным окном и коричневым полом с

"2012 Alice Washburn Award" Winning Home - A.I.A. Connecticut
Read more at https://ddharlanarchitects.com/tag/alice-washburn/
“2014 Stanford White Award, Residential Architecture – New Construction Under 5000 SF, Extown Farm Cottage, David D. Harlan Architects LLC”, The Institute of Classical Architecture & Art (ICAA).
“2009 ‘Grand Award’ Builder’s Design and Planning”, Builder Magazine and The National Association of Home Builders.
“2009 People’s Choice Award”, A.I.A. Connecticut.
"The 2008 Residential Design Award", ASID Connecticut
“The 2008 Pinnacle Award for Excellence”, ASID Connecticut.
“HOBI Connecticut 2008 Award, ‘Best Not So Big House’”, Connecticut Home Builders Association.
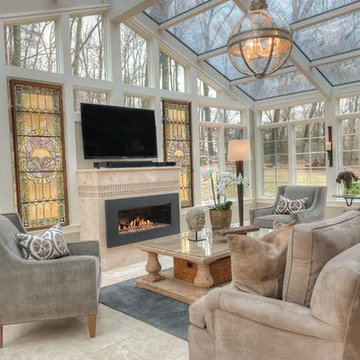
Пример оригинального дизайна: большая терраса в стиле фьюжн с мраморным полом, фасадом камина из камня, серым полом и потолочным окном без камина

На фото: терраса в морском стиле с ковровым покрытием, печью-буржуйкой, фасадом камина из камня, стандартным потолком и серым полом

Ayers Landscaping was the General Contractor for room addition, landscape, pavers and sod.
Metal work and furniture done by Vise & Co.
Свежая идея для дизайна: большая терраса в стиле кантри с полом из известняка, стандартным камином, фасадом камина из камня и разноцветным полом - отличное фото интерьера
Свежая идея для дизайна: большая терраса в стиле кантри с полом из известняка, стандартным камином, фасадом камина из камня и разноцветным полом - отличное фото интерьера

Идея дизайна: терраса в стиле рустика с стандартным камином, фасадом камина из камня и стандартным потолком
Фото: терраса с фасадом камина из камня и фасадом камина из каменной кладки
1