Фото: терраса с фасадом камина из бетона и фасадом камина из металла
Сортировать:
Бюджет
Сортировать:Популярное за сегодня
81 - 100 из 223 фото
1 из 3
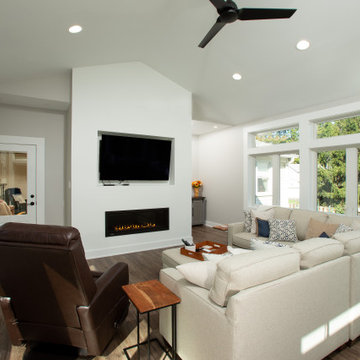
The interior finishes were purposely designed to match and blend with the home’s other rooms, utilizing luxury vinyl plank (LVP) waterproof flooring in gray with anti-microbial coating, neutral paint colors, matching baseboards, crown molding, interior doors, and millwork.
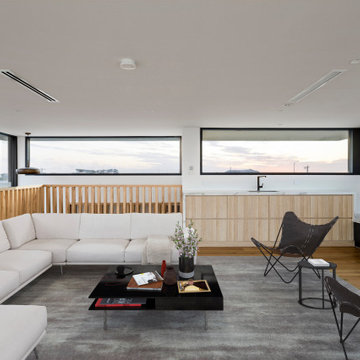
The attic living space on the top level allowing sweeping views through large windows. Internally, an illusion of greater space has been created via high ceilings, extensive glazing, a bespoke central floating staircase and a restrained palette of natural colours and materials, including timber and marble.
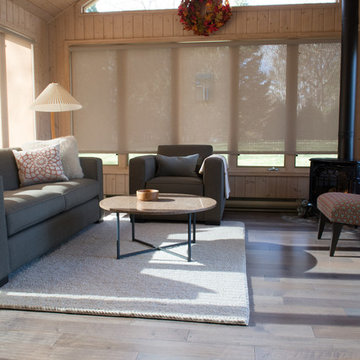
Источник вдохновения для домашнего уюта: терраса среднего размера в стиле рустика с полом из ламината, фасадом камина из металла, стандартным потолком, разноцветным полом и печью-буржуйкой
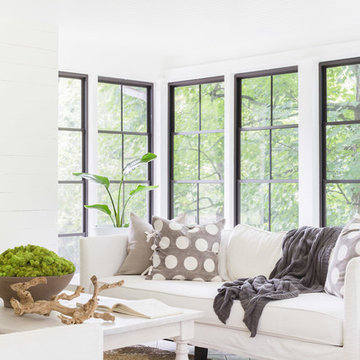
Photo Credit: ©Alyssa Rosenheck
Источник вдохновения для домашнего уюта: терраса среднего размера в стиле неоклассика (современная классика) с полом из керамогранита, стандартным потолком, серым полом, стандартным камином и фасадом камина из металла
Источник вдохновения для домашнего уюта: терраса среднего размера в стиле неоклассика (современная классика) с полом из керамогранита, стандартным потолком, серым полом, стандартным камином и фасадом камина из металла
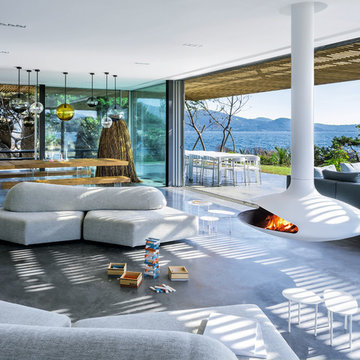
GYROFOCUS
CHEMINÉE CENTRALE AU FOYER SUSPENDU ET PIVOTANT
Créé en 1968 par Dominique Imbert, ce modèle, révolutionnaire tant par son dessin que par sa conception technique, est le premier en date, dans le monde, de la lignée des foyers ouverts, suspendus et pivotants à 360°.
Sa facilité de pose, due à la réalisation sur mesure du conduit et de la platine de suspension et sa sensibilité thermique, caractéristique du matériau utilisé, participent des attributs d'un modèle prestigieux devenu un classique international et le symbole d'une marque.
CENTRAL, SUSPENDED, ROTATING FIREPLACE
This seminal design, created by Dominique Imbert in 1968, was the first suspended, 360° pivoting fireplace. It was revolutionary as much for its technical design as its groundbreaking style. Its ease of installation, made-to-measure flue and its heat efficiency have all contributed to make this fireplace the signature model and symbol of Focus.
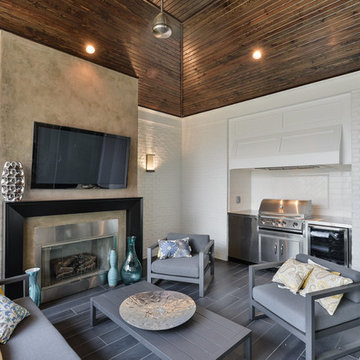
Стильный дизайн: большая терраса в стиле неоклассика (современная классика) с полом из винила, стандартным камином, фасадом камина из металла и стандартным потолком - последний тренд
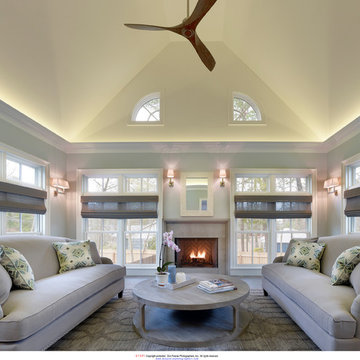
Cathedral ceiling with cove lighting creates a beautiful mood for this luxurious sun room with fireplace. Floor to ceiling windows let the light shine in. Don Pearse Photographers Inc.
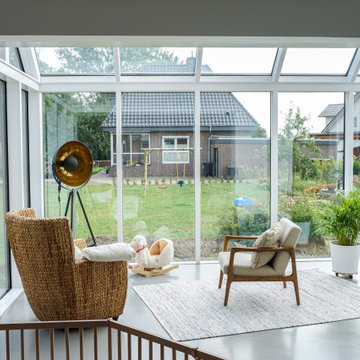
Источник вдохновения для домашнего уюта: терраса среднего размера в современном стиле с бетонным полом, печью-буржуйкой, фасадом камина из металла, стандартным потолком и серым полом
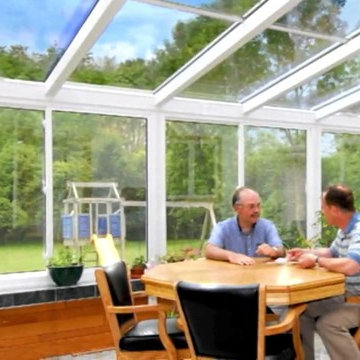
Пример оригинального дизайна: большая терраса в современном стиле с угловым камином, фасадом камина из металла и стеклянным потолком
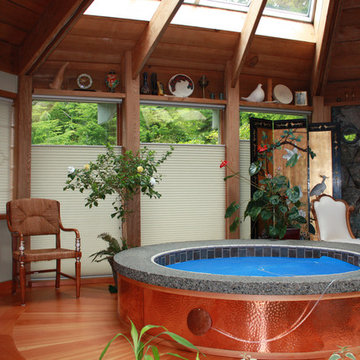
Свежая идея для дизайна: терраса среднего размера в восточном стиле с паркетным полом среднего тона, стандартным камином, фасадом камина из металла, потолочным окном и коричневым полом - отличное фото интерьера
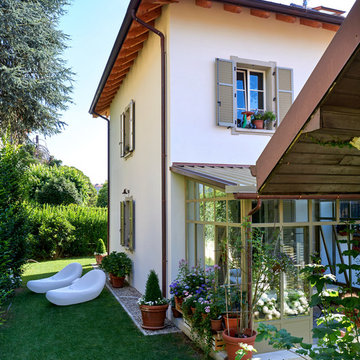
Источник вдохновения для домашнего уюта: терраса среднего размера в классическом стиле с бетонным полом, серым полом, стандартным камином, фасадом камина из металла и стандартным потолком
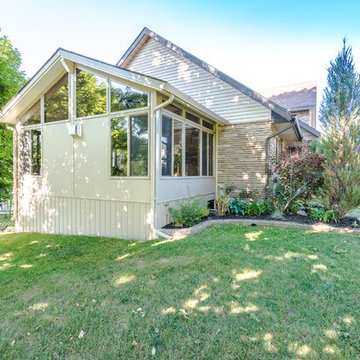
This sunroom designed to provide enjoyment of the outdoor landscape yet provided just the right amount of privacy homeowner wanted facing next door neighbors. This is a cozy place to relax, a new Sunspace Sunroom will add beauty, functionality and value to your home.
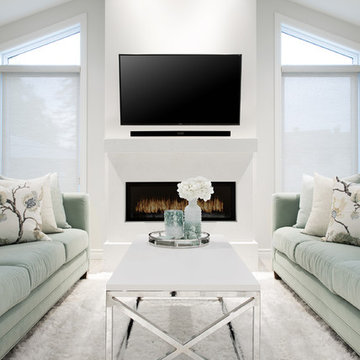
Blake Photography
На фото: терраса в современном стиле с полом из керамической плитки, горизонтальным камином, фасадом камина из бетона, стандартным потолком и серым полом
На фото: терраса в современном стиле с полом из керамической плитки, горизонтальным камином, фасадом камина из бетона, стандартным потолком и серым полом
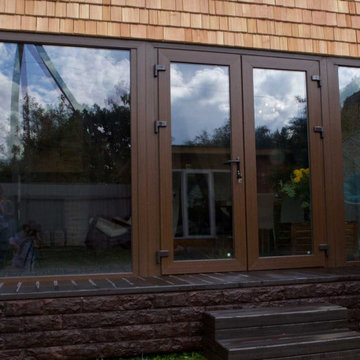
Идея дизайна: терраса в стиле рустика с печью-буржуйкой, фасадом камина из металла и коричневым полом
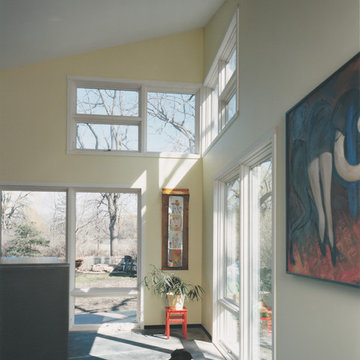
Daylighting is important for a comfortable living room - just ask the family dog keeping warm by the pellet stove.
Стильный дизайн: терраса среднего размера в стиле модернизм с бетонным полом, печью-буржуйкой, фасадом камина из металла и стандартным потолком - последний тренд
Стильный дизайн: терраса среднего размера в стиле модернизм с бетонным полом, печью-буржуйкой, фасадом камина из металла и стандартным потолком - последний тренд
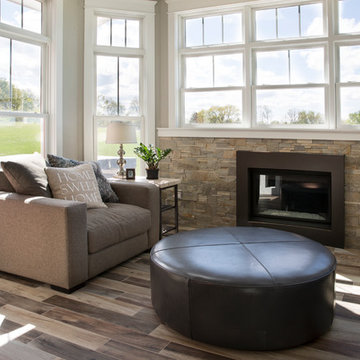
Photographer: Sarah Utech
На фото: терраса среднего размера в современном стиле с темным паркетным полом, стандартным камином, фасадом камина из металла и стандартным потолком
На фото: терраса среднего размера в современном стиле с темным паркетным полом, стандартным камином, фасадом камина из металла и стандартным потолком
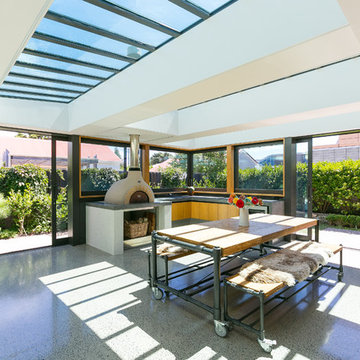
Open2View
Источник вдохновения для домашнего уюта: терраса среднего размера в стиле модернизм с бетонным полом, печью-буржуйкой, фасадом камина из бетона, потолочным окном и серым полом
Источник вдохновения для домашнего уюта: терраса среднего размера в стиле модернизм с бетонным полом, печью-буржуйкой, фасадом камина из бетона, потолочным окном и серым полом
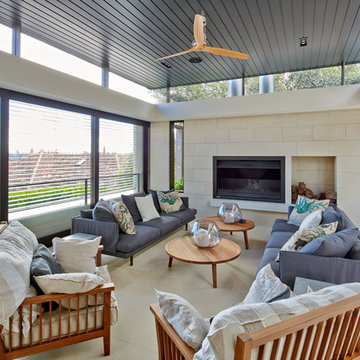
Источник вдохновения для домашнего уюта: большая терраса в современном стиле с горизонтальным камином, фасадом камина из металла, стандартным потолком и серым полом
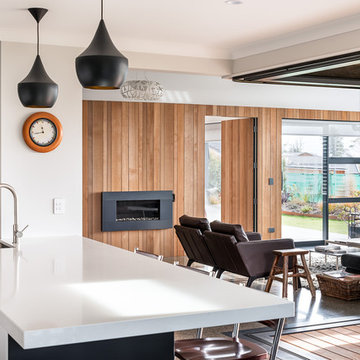
A large gable window demands attention in the open-plan living area, drawing the eye to the high raking ceilings. The interior is flooded with natural light. Polished concrete floors luxuriate in solar gain, lending a hand in heating this warm and comfortable home. A random-width timber feature wall with fireplace delivers warmth and texture. It cunningly incorporates access to a hidden lounge. Large double-glazed sliding doors open up to a covered al fresco courtyard perfect for year round entertaining. Large glass doors open up to extend the entire area.
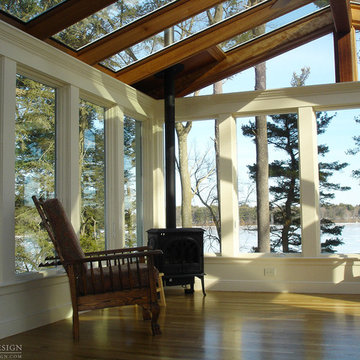
Every project presents unique challenges. If you are a prospective client, it is Sunspace’s job to help devise a way to provide you with all the features and amenities you're looking for. The clients whose property is featured in this portfolio project were looking to introduce a new relaxation space to their home, but they needed to capture the beautiful lakeside views to the rear of the existing architecture. In addition, it was crucial to keep the design as traditional as possible so as to create a perfect blend with the classic, stately brick architecture of the existing home.
Sunspace created a design centered around a gable style roof. By utilizing standard wall framing and Andersen windows under the fully insulated high performance glass roof, we achieved great levels of natural light and solar control while affording the room a magnificent view of the exterior. The addition of hardwood flooring and a fireplace further enhance the experience. The result is beautiful and comfortable room with lots of nice natural light and a great lakeside view—exactly what the clients were after.
Фото: терраса с фасадом камина из бетона и фасадом камина из металла
5