Фото: терраса с деревянным полом и ковровым покрытием
Сортировать:
Бюджет
Сортировать:Популярное за сегодня
141 - 160 из 993 фото
1 из 3
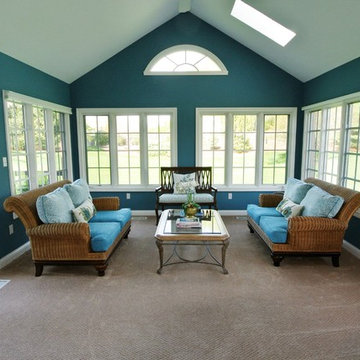
We wanted this room to stand out so we painted it in a dramatic aquamarine color and had all the oak trim work painted white. We tore out the old carpeting and added a neutral patterned carpet to counter play the dramatic color. The homeowner had the furniture, so we took the existing seat cushions and had them re-upholstered with Sunbrella fabrics to give it an update look.
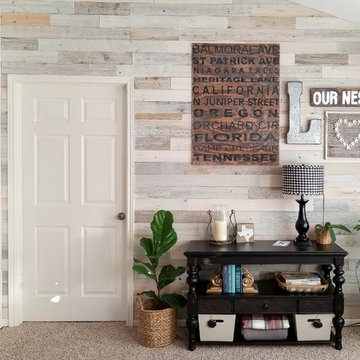
DIY Beautify sunroom renovation with coastal white Timberchic!
Источник вдохновения для домашнего уюта: маленькая терраса в стиле неоклассика (современная классика) с ковровым покрытием, стандартным потолком и бежевым полом без камина для на участке и в саду
Источник вдохновения для домашнего уюта: маленькая терраса в стиле неоклассика (современная классика) с ковровым покрытием, стандартным потолком и бежевым полом без камина для на участке и в саду
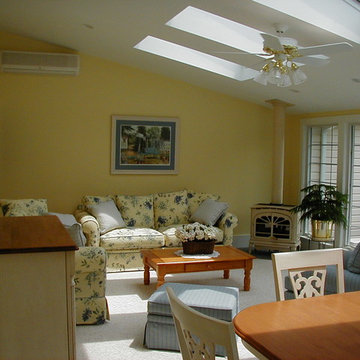
Sunroom addition with access to pool patio with corner gas stove and skylights. Project located in Telford, Montgomery County, PA.
Свежая идея для дизайна: терраса среднего размера в классическом стиле с ковровым покрытием, угловым камином и потолочным окном - отличное фото интерьера
Свежая идея для дизайна: терраса среднего размера в классическом стиле с ковровым покрытием, угловым камином и потолочным окном - отличное фото интерьера
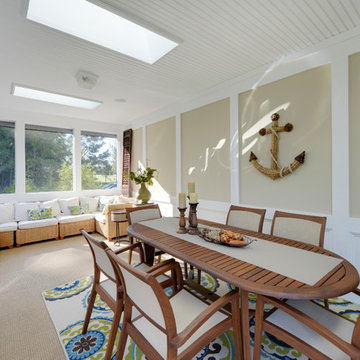
Пример оригинального дизайна: терраса в морском стиле с ковровым покрытием и потолочным окном
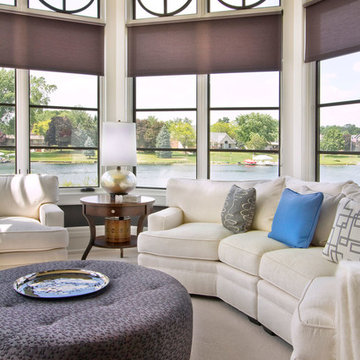
Свежая идея для дизайна: большая терраса в стиле неоклассика (современная классика) с ковровым покрытием и стандартным потолком - отличное фото интерьера
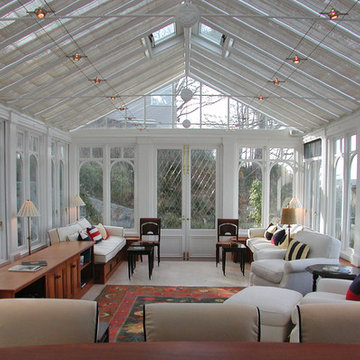
The sitting room was designed to feel like you're sitting on the deck of a boat with uninterrupted views of the water
Источник вдохновения для домашнего уюта: большая терраса в морском стиле с ковровым покрытием без камина
Источник вдохновения для домашнего уюта: большая терраса в морском стиле с ковровым покрытием без камина
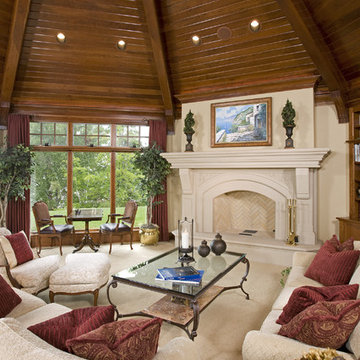
A John Kraemer & Sons home on Lake Minnetonka's Smithtown Bay.
Photography: Landmark Photography
Свежая идея для дизайна: терраса в классическом стиле с ковровым покрытием, фасадом камина из плитки и стандартным потолком - отличное фото интерьера
Свежая идея для дизайна: терраса в классическом стиле с ковровым покрытием, фасадом камина из плитки и стандартным потолком - отличное фото интерьера
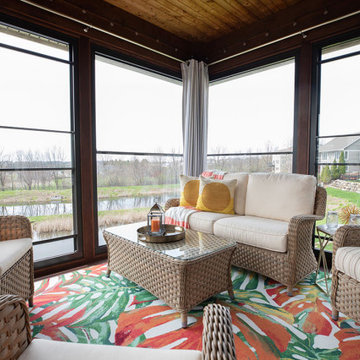
Renovation of the screened porch into a three-season room required Sweeney to perform structural modifications, including determining wind shear calculations and working with a structural engineer to provide the necessary calculations and drawings to modify the walls, roof, and floor joists. Finally, we removed the screens on all three exterior walls and replaced them with new floor-to-ceiling Scenix tempered glass porch windows with retractable screens.
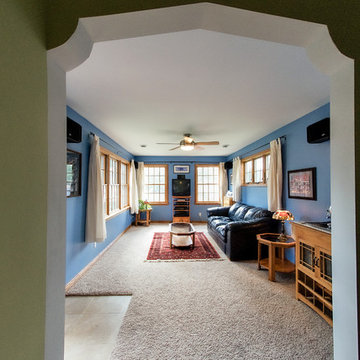
Taking good care of this home and taking time to customize it to their family, the owners have completed four remodel projects with Castle.
The 2nd floor addition was completed in 2006, which expanded the home in back, where there was previously only a 1st floor porch. Now, after this remodel, the sunroom is open to the rest of the home and can be used in all four seasons.
On the 2nd floor, the home’s footprint greatly expanded from a tight attic space into 4 bedrooms and 1 bathroom.
The kitchen remodel, which took place in 2013, reworked the floorplan in small, but dramatic ways.
The doorway between the kitchen and front entry was widened and moved to allow for better flow, more countertop space, and a continuous wall for appliances to be more accessible. A more functional kitchen now offers ample workspace and cabinet storage, along with a built-in breakfast nook countertop.
All new stainless steel LG and Bosch appliances were ordered from Warners’ Stellian.
Another remodel in 2016 converted a closet into a wet bar allows for better hosting in the dining room.
In 2018, after this family had already added a 2nd story addition, remodeled their kitchen, and converted the dining room closet into a wet bar, they decided it was time to remodel their basement.
Finishing a portion of the basement to make a living room and giving the home an additional bathroom allows for the family and guests to have more personal space. With every project, solid oak woodwork has been installed, classic countertops and traditional tile selected, and glass knobs used.
Where the finished basement area meets the utility room, Castle designed a barn door, so the cat will never be locked out of its litter box.
The 3/4 bathroom is spacious and bright. The new shower floor features a unique pebble mosaic tile from Ceramic Tileworks. Bathroom sconces from Creative Lighting add a contemporary touch.
Overall, this home is suited not only to the home’s original character; it is also suited to house the owners’ family for a lifetime.
This home will be featured on the 2019 Castle Home Tour, September 28 – 29th. Showcased projects include their kitchen, wet bar, and basement. Not on tour is a second-floor addition including a master suite.
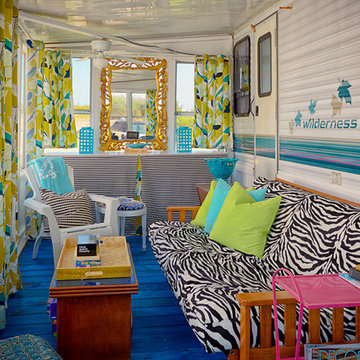
Пример оригинального дизайна: терраса в стиле фьюжн с деревянным полом, стандартным потолком и синим полом без камина
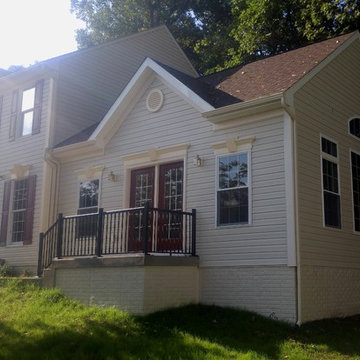
Sunroom or In-law Suite?
This cleverly designed sunroom doubles as a sun filled in-law suite. It has a full bath with secure walk-in shower, walk-in closet and a bar type "kitchen" area. The opaque glass pocket doors welcome the main house to the new area while providing privacy when needed.
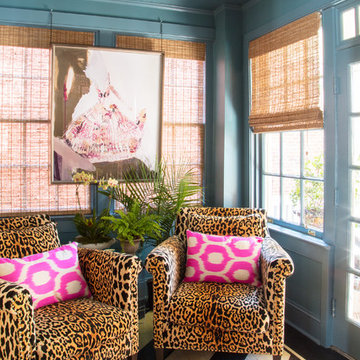
Alston Thompson Photography
Пример оригинального дизайна: маленькая терраса в стиле фьюжн с деревянным полом, стандартным потолком и черным полом для на участке и в саду
Пример оригинального дизайна: маленькая терраса в стиле фьюжн с деревянным полом, стандартным потолком и черным полом для на участке и в саду
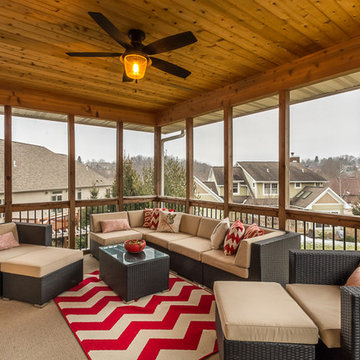
Pictures Courtesy of Evie Boyens & Julie Dancer
Photography by Gary Curtis
На фото: большая терраса в стиле неоклассика (современная классика) с ковровым покрытием и стандартным потолком с
На фото: большая терраса в стиле неоклассика (современная классика) с ковровым покрытием и стандартным потолком с
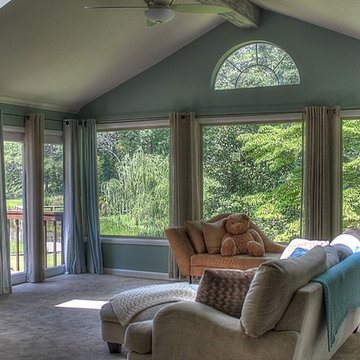
The windows in this room covered almost every existing wall to this room. I added an exposed wood beam and painted it to make it look like old barn wood. The exposed beam added a natural element to the room that made the outside come in. There are also skylights in the room to add in even more light.
Photo Credit: Kimberly Schneider
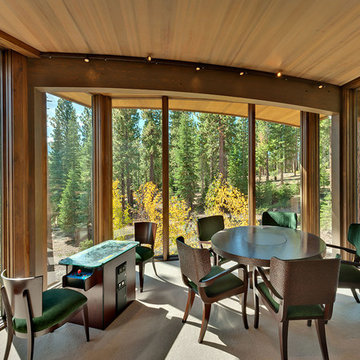
Design build AV System: Savant control system, Lutron Homeworks lighting and shading system. Ruckus Wireless access points. Surgex power protection. In-wall iPads control points. Remote cameras. Climate control: temperature and humidity.
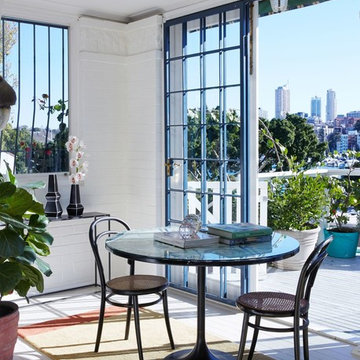
Fornasetti breakfast table picked up at auction from Shapiro, vintage bentwood chairs, 1950’s Italian turquoise pendant with pressed glass shade. Photo – Sean Fennessy,
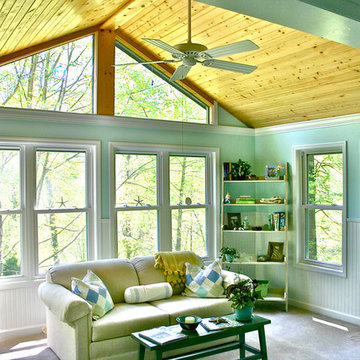
Свежая идея для дизайна: большая терраса в классическом стиле с ковровым покрытием и стандартным потолком без камина - отличное фото интерьера
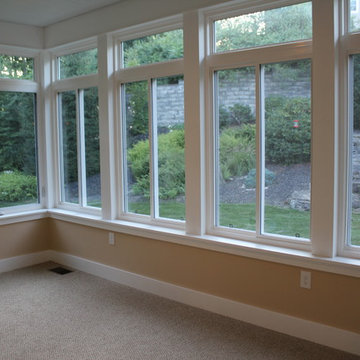
Идея дизайна: маленькая терраса в классическом стиле с ковровым покрытием и стандартным потолком без камина для на участке и в саду
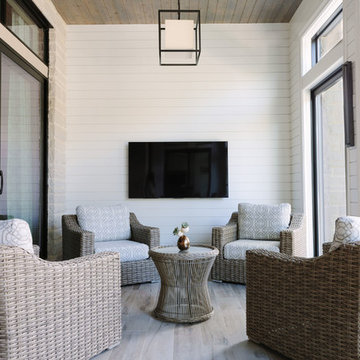
Photo Credit:
Aimée Mazzenga
Источник вдохновения для домашнего уюта: большая терраса в современном стиле с деревянным полом, стандартным потолком и разноцветным полом
Источник вдохновения для домашнего уюта: большая терраса в современном стиле с деревянным полом, стандартным потолком и разноцветным полом
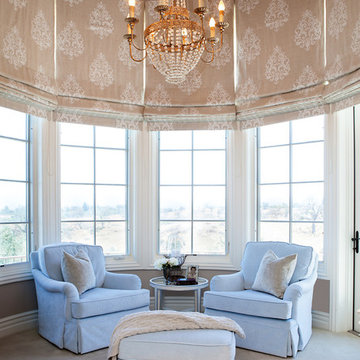
На фото: терраса среднего размера в стиле неоклассика (современная классика) с ковровым покрытием и стандартным потолком без камина с
Фото: терраса с деревянным полом и ковровым покрытием
8