Фото: терраса с бежевым полом без камина
Сортировать:
Бюджет
Сортировать:Популярное за сегодня
161 - 180 из 663 фото
1 из 3
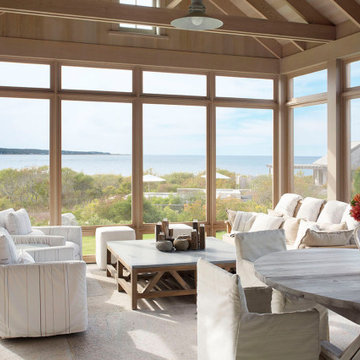
Свежая идея для дизайна: терраса в морском стиле с стандартным потолком и бежевым полом без камина - отличное фото интерьера
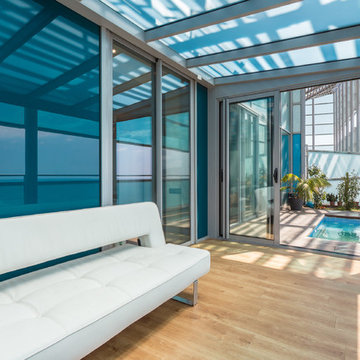
Oksana Krichman
Идея дизайна: терраса среднего размера в современном стиле с светлым паркетным полом, стеклянным потолком и бежевым полом без камина
Идея дизайна: терраса среднего размера в современном стиле с светлым паркетным полом, стеклянным потолком и бежевым полом без камина
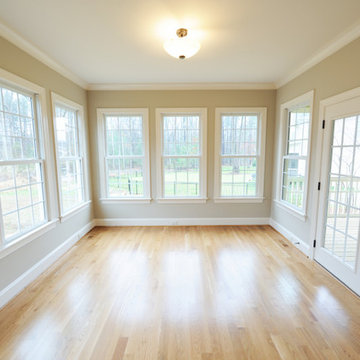
Идея дизайна: терраса среднего размера в стиле неоклассика (современная классика) с светлым паркетным полом, стандартным потолком и бежевым полом без камина
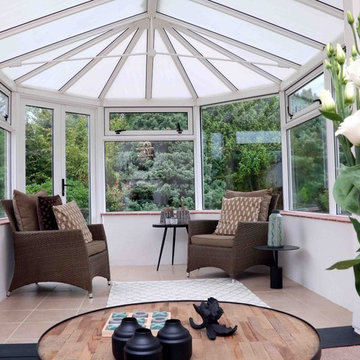
Opening the living room into this conservatory really served this space well, it created a more cosy but open feeling and brought in the light. We love this space.
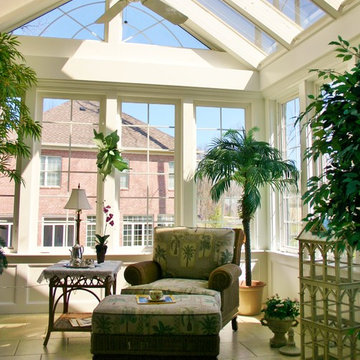
Идея дизайна: терраса среднего размера в классическом стиле с полом из известняка, потолочным окном и бежевым полом без камина
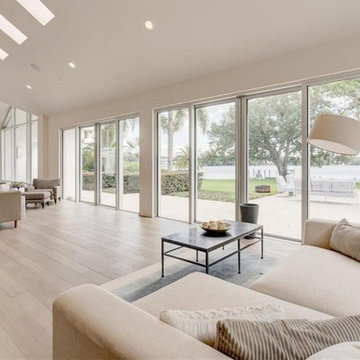
Стильный дизайн: большая терраса в стиле модернизм с полом из ламината, потолочным окном и бежевым полом без камина - последний тренд
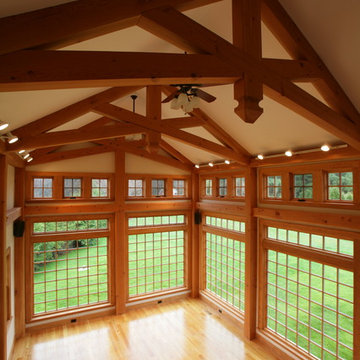
Пример оригинального дизайна: большая терраса в классическом стиле с светлым паркетным полом, стандартным потолком и бежевым полом без камина
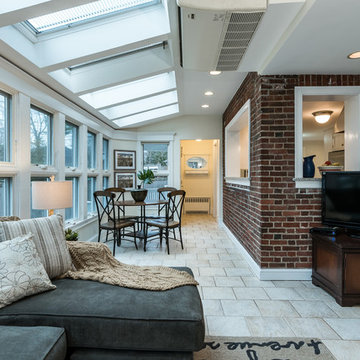
Свежая идея для дизайна: большая терраса в современном стиле с полом из керамической плитки, потолочным окном и бежевым полом без камина - отличное фото интерьера
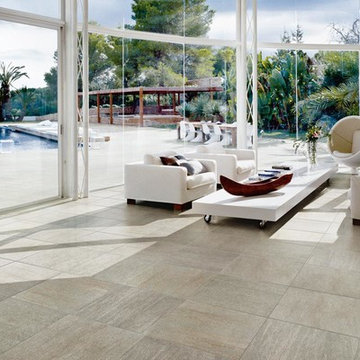
Пример оригинального дизайна: огромная терраса в современном стиле с полом из травертина, стеклянным потолком и бежевым полом без камина
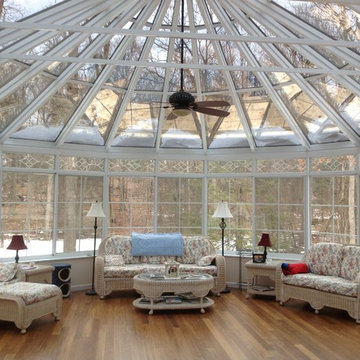
Стильный дизайн: большая терраса в классическом стиле с паркетным полом среднего тона, бежевым полом и стеклянным потолком без камина - последний тренд
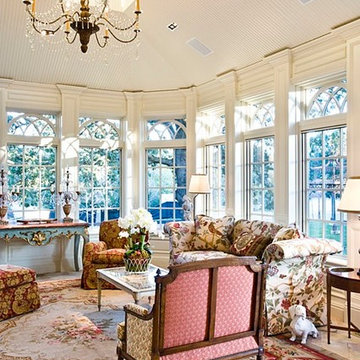
Paneled Conservatory with antique chandelier, Aubusson rug and custom fabrics to match
Источник вдохновения для домашнего уюта: терраса в классическом стиле с полом из керамогранита, стандартным потолком и бежевым полом без камина
Источник вдохновения для домашнего уюта: терраса в классическом стиле с полом из керамогранита, стандартным потолком и бежевым полом без камина
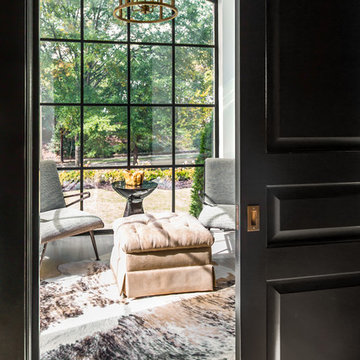
На фото: маленькая терраса в классическом стиле с светлым паркетным полом, стандартным потолком и бежевым полом без камина для на участке и в саду
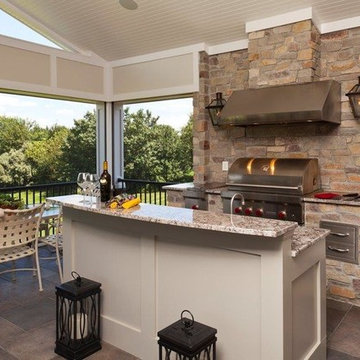
This expanded covered porch features Wolf Appliances in this outdoor kitchen. The raised bar allows guest to gather around while the cook is grilling. We placed a sink and all weather ice maker in the island as well so there is no reason to have to leave the party.
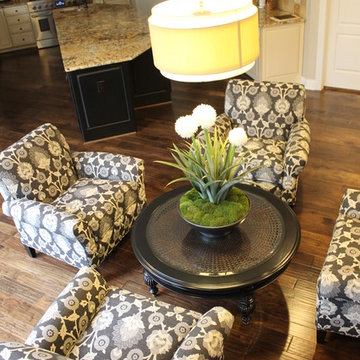
My client has a lot of extra room in between each space that she didn’t know what to do with it. As a designer, it’s my job to think outside the box and make every space functional. I came up with the concept of creating a space where she can sit and drink tea or coffee and conversate if they don’t want to be at the kitchen table. I used four lounge chairs with a round table in the middle to identify the space and create drama at the same time. I decided to use a bold floral pattern but still neutral with a black coffee table to ground the space. The curve of the round table surrounded by the repetition of the four chairs really create a dramatic effect in between the kitchen and the morning room. It invites you in to come in and take a seat, take a deep breath, drink some tea or coffee and relax!
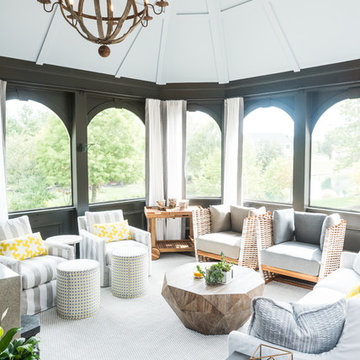
One of my favorite spaces to design are those that bring the outdoors in while capturing the luxurious comforts of home. This screened-in porch captures that concept beautifully with weather resistant drapery, all weather furnishings, and all the creature comforts of an indoor family room.
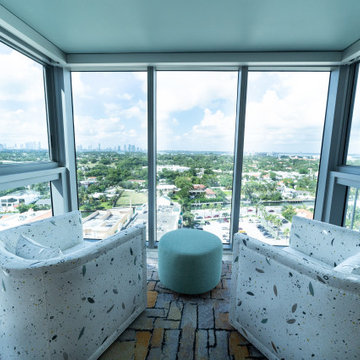
Стильный дизайн: маленькая терраса в морском стиле с полом из керамогранита, стандартным потолком и бежевым полом без камина для на участке и в саду - последний тренд
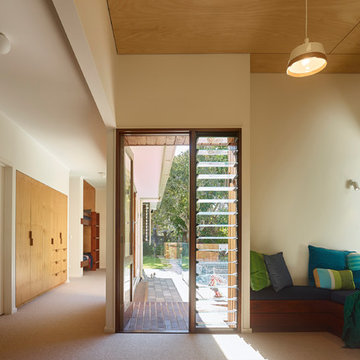
High ceiling sunroom that opens to patio and garden beds. Daybed sets the stage for daytime naps.
Источник вдохновения для домашнего уюта: терраса среднего размера в стиле ретро с ковровым покрытием, стандартным потолком и бежевым полом без камина
Источник вдохновения для домашнего уюта: терраса среднего размера в стиле ретро с ковровым покрытием, стандартным потолком и бежевым полом без камина
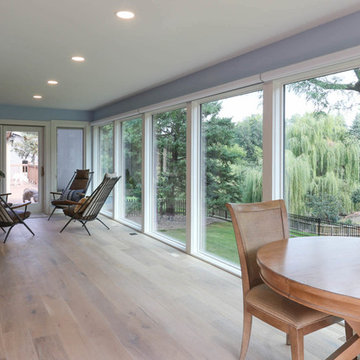
The Tomar Court remodel was a whole home remodel focused on creating an open floor plan on the main level that is optimal for entertaining. By removing the walls separating the formal dining, formal living, kitchen and stair hallway, the main level was transformed into one spacious, open room. Throughout the main level, a custom white oak flooring was used. A three sided, double glass fireplace is the main feature in the new living room. The existing staircase was integrated into the kitchen island with a custom wall panel detail to match the kitchen cabinets. Off of the living room is the sun room with new floor to ceiling windows and all updated finishes. Tucked behind the sun room is a cozy hearth room. In the hearth room features a new gas fireplace insert, new stone, mitered edge limestone hearth, live edge black walnut mantle and a wood feature wall. Off of the kitchen, the mud room was refreshed with all new cabinetry, new tile floors, updated powder bath and a hidden pantry off of the kitchen. In the master suite, a new walk in closet was created and a feature wood wall for the bed headboard with floating shelves and bedside tables. In the master bath, a walk in tile shower , separate floating vanities and a free standing tub were added. In the lower level of the home, all flooring was added throughout and the lower level bath received all new cabinetry and a walk in tile shower.
TYPE: Remodel
YEAR: 2018
CONTRACTOR: Hjellming Construction
4 BEDROOM ||| 3.5 BATH ||| 3 STALL GARAGE ||| WALKOUT LOT
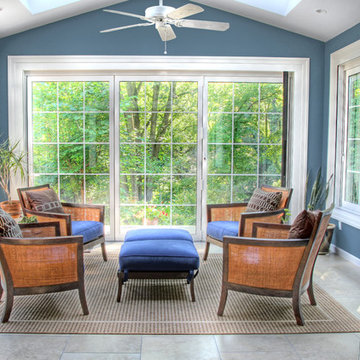
Benjamin Hill
Свежая идея для дизайна: терраса среднего размера в классическом стиле с полом из травертина, потолочным окном и бежевым полом без камина - отличное фото интерьера
Свежая идея для дизайна: терраса среднего размера в классическом стиле с полом из травертина, потолочным окном и бежевым полом без камина - отличное фото интерьера
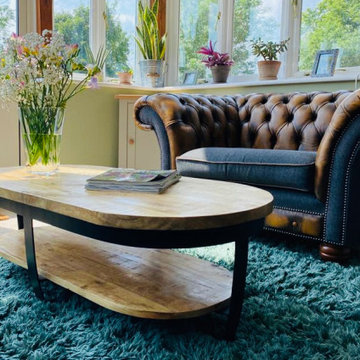
I worked on a modern family house, built on the land of an old farmhouse. It is surrounded by stunning open countryside and set within a 2.2 acre garden plot.
The house was lacking in character despite being called a 'farmhouse.' So the clients, who had recently moved in, wanted to start off by transforming their conservatory, living room and family bathroom into rooms which would show lots of personality. They like a rustic style and wanted the house to be a sanctuary - a place to relax, switch off from work and enjoy time together as a young family. A big part of the brief was to tackle the layout of their living room. It is a large, rectangular space and they needed help figuring out the best layout for the furniture, working around a central fireplace and a couple of awkwardly placed double doors.
For the design, I took inspiration from the stunning surroundings. I worked with greens and blues and natural materials to come up with a scheme that would reflect the immediate exterior and exude a soothing feel.
To tackle the living room layout I created three zones within the space, based on how the family spend time in the room. A reading area, a social space and a TV zone used the whole room to its maximum.
I created a design concept for all rooms. This consisted of the colour scheme, materials, patterns and textures which would form the basis of the scheme. A 2D floor plan was also drawn up to tackle the room layouts and help us agree what furniture was required.
At sourcing stage, I compiled a list of furniture, fixtures and accessories required to realise the design vision. I sourced everything, from the furniture, new carpet for the living room, lighting, bespoke blinds and curtains, new radiators, down to the cushions, rugs and a few small accessories. I designed bespoke shelving units for the living room and created 3D CAD visuals for each room to help my clients to visualise the spaces.
I provided shopping lists of items and samples of all finishes. I passed on a number of trade discounts for some of the bigger pieces of furniture and the bathroom items, including 15% off the sofas.
Фото: терраса с бежевым полом без камина
9